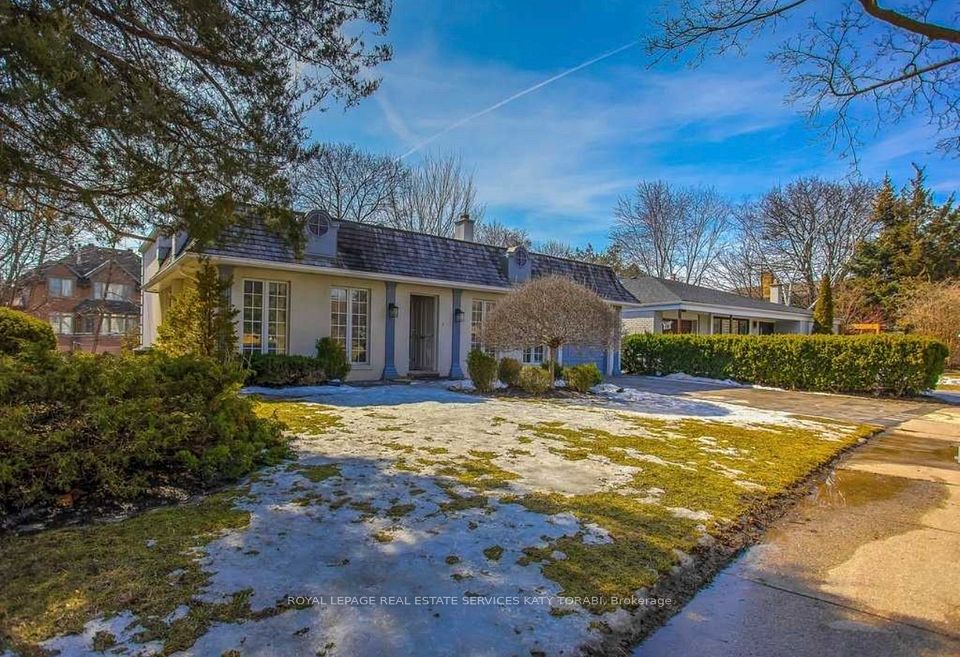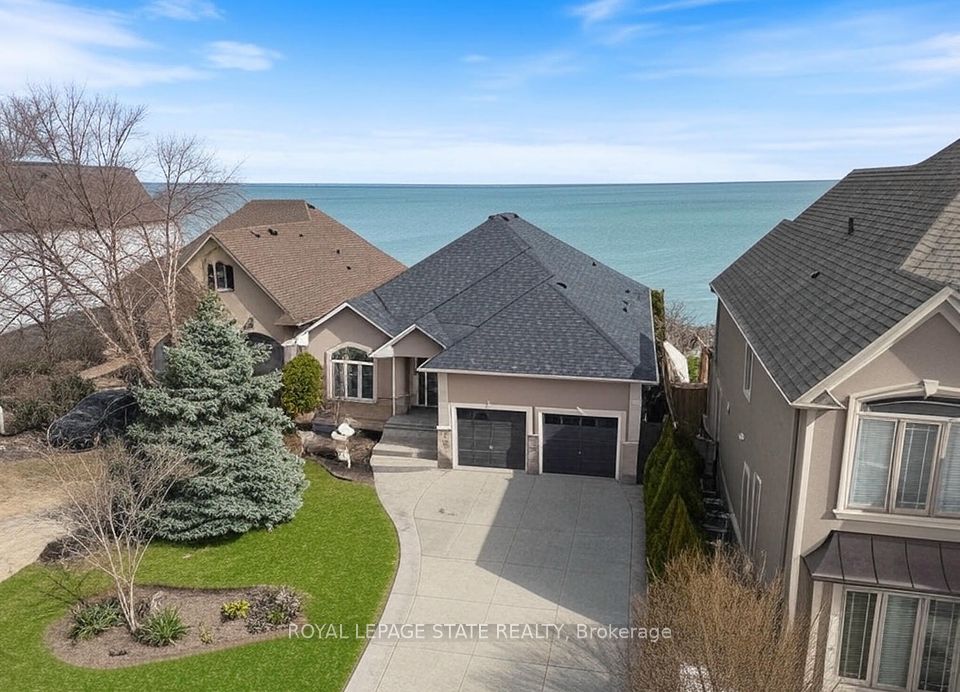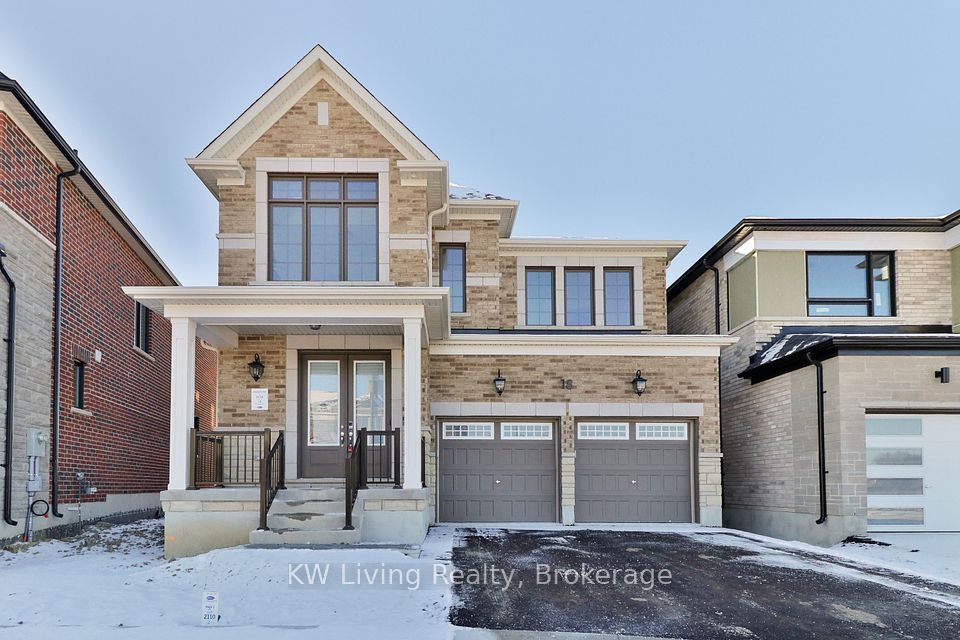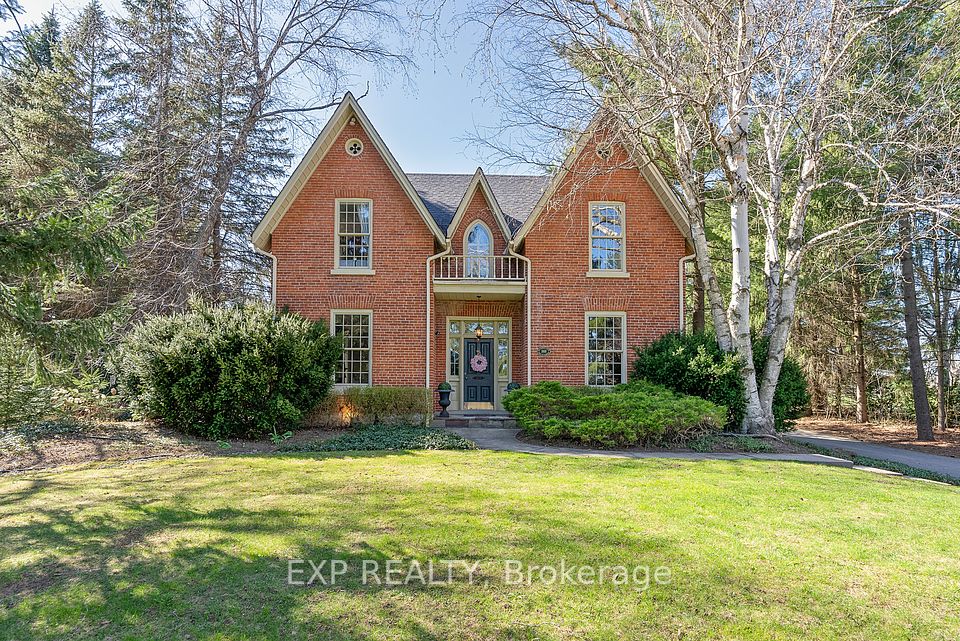$2,574,000
46 Bonnie Brae Court, Scugog, ON L9L 1V1
Virtual Tours
Price Comparison
Property Description
Property type
Detached
Lot size
.50-1.99 acres
Style
2-Storey
Approx. Area
N/A
Room Information
| Room Type | Dimension (length x width) | Features | Level |
|---|---|---|---|
| Family Room | 6.4 x 5.65 m | Gas Fireplace, Vaulted Ceiling(s), Hardwood Floor | Ground |
| Dining Room | 5.2 x 3.66 m | Coffered Ceiling(s), Crown Moulding, Hardwood Floor | Ground |
| Library | 3.66 x 3.05 m | Coffered Ceiling(s), Crown Moulding, Hardwood Floor | Ground |
| Kitchen | 4.6 x 4.27 m | B/I Appliances, Centre Island, Porcelain Floor | Ground |
About 46 Bonnie Brae Court
Embee Estates Invites You to Enjoy Luxurious Living in A Builder's Reserve Model!***Brand New***Crandell Model***Super Spacious and Sophisticated 3,723 Square Feet of Well Appointed Living Space***Premium Lot of Over Half an Acre***Remarkable Stately Upgrades Throughout***Walk-Up Basement Entrance For Access To A Potential Completely Separate Living Space***4 Luxurious Bedrooms***4 Upgraded Ensuite Bathrooms***Masterful Primary Bedroom on the Ground Floor Includes Built-In Cabinets Within Walk-in Dressing Room and Elegant 5 Piece Ensuite *** Vaulted Cathedral Ceilings in the Family Room***Abundance of Natural Light Streams Through the Huge Windows***Elegant Designer's Kitchen with Superior Upgrades***Huge Island***High End Suite of JennAir Appliances***Covered Loggia for Great, Year Round Entertaining***Triple Garage***AND Sooo Much More for Your Enjoyment!***You Don't Want To Miss This One of a Kind Home! **EXTRAS** 7-1/2" Hardwood and Porcelain Tile Throughout, Oak Stairs, Crown Moulding, Upgraded Kitchen Finishing, Ecobee Smart Thermostat, Frameless Glass Showers, Covered Loggia, Gas Line for BBQ and So Much More!***Full Tarion Warranty**
Home Overview
Last updated
Mar 31
Virtual tour
None
Basement information
Unfinished
Building size
--
Status
In-Active
Property sub type
Detached
Maintenance fee
$N/A
Year built
--
Additional Details
MORTGAGE INFO
ESTIMATED PAYMENT
Location
Some information about this property - Bonnie Brae Court

Book a Showing
Find your dream home ✨
I agree to receive marketing and customer service calls and text messages from homepapa. Consent is not a condition of purchase. Msg/data rates may apply. Msg frequency varies. Reply STOP to unsubscribe. Privacy Policy & Terms of Service.













