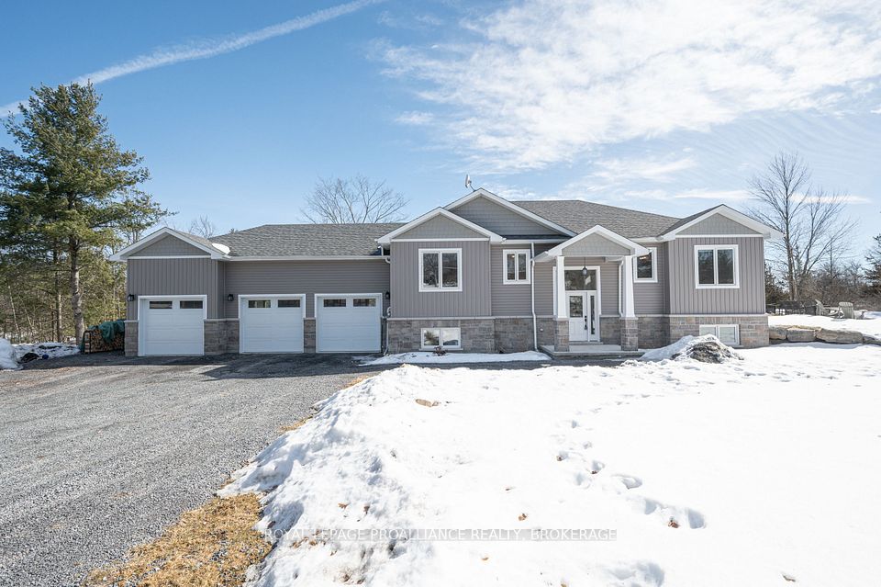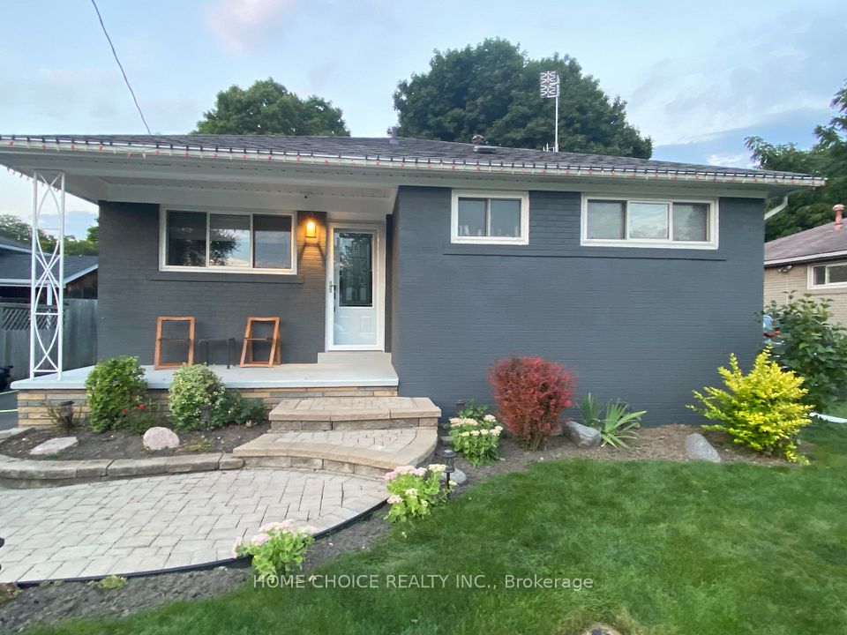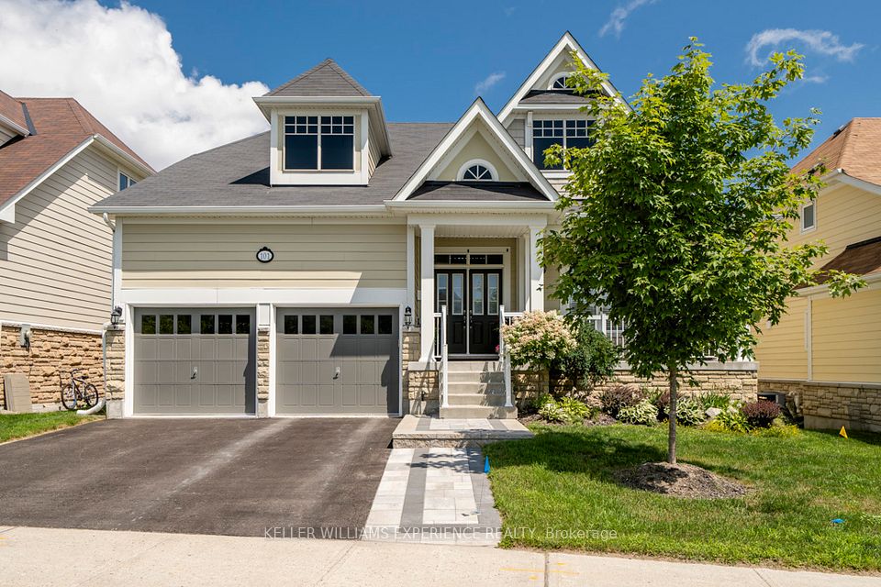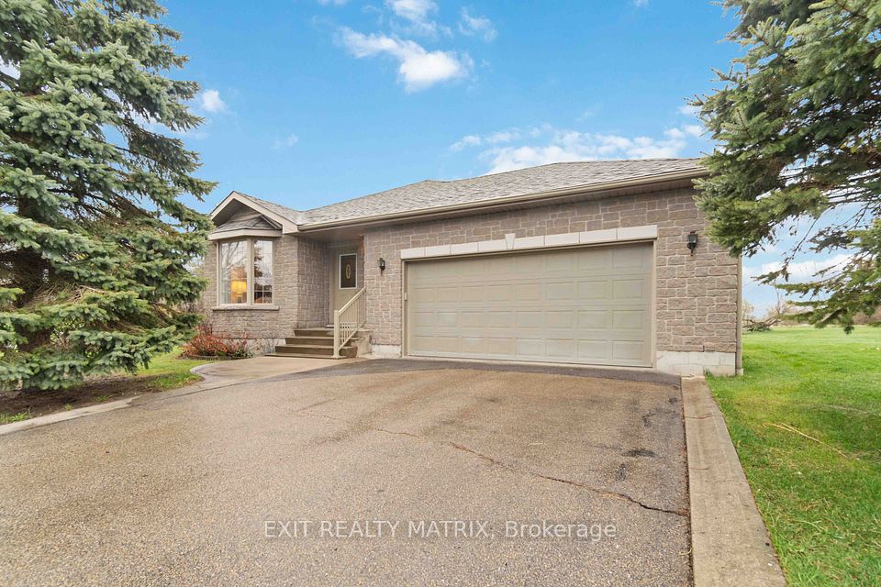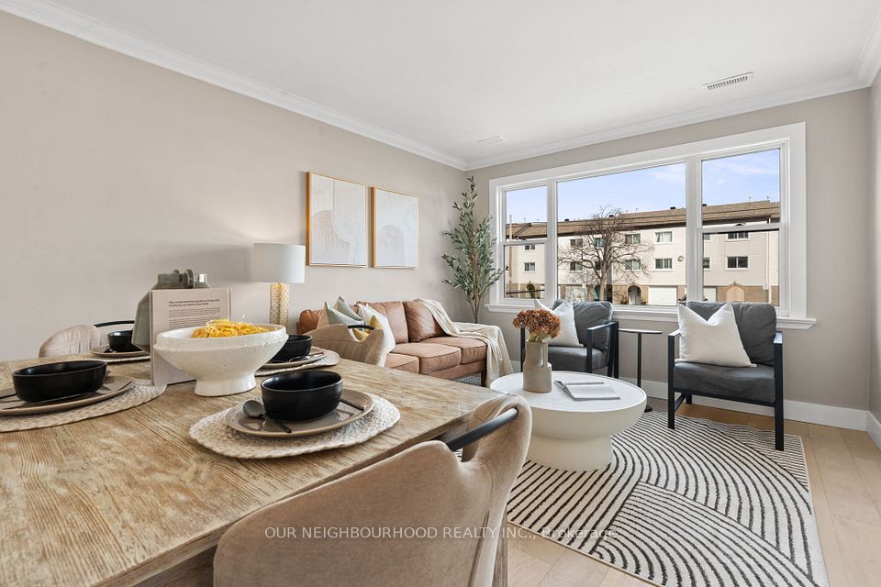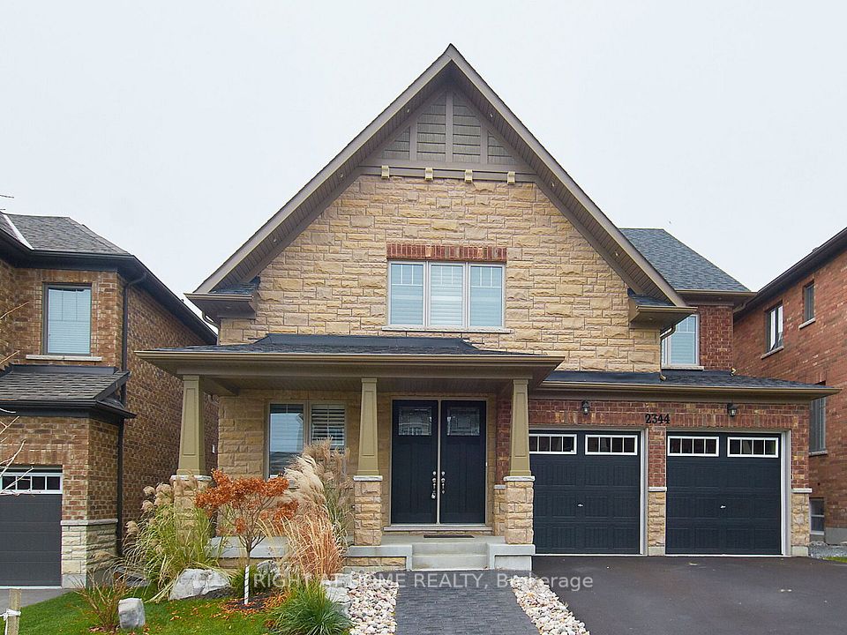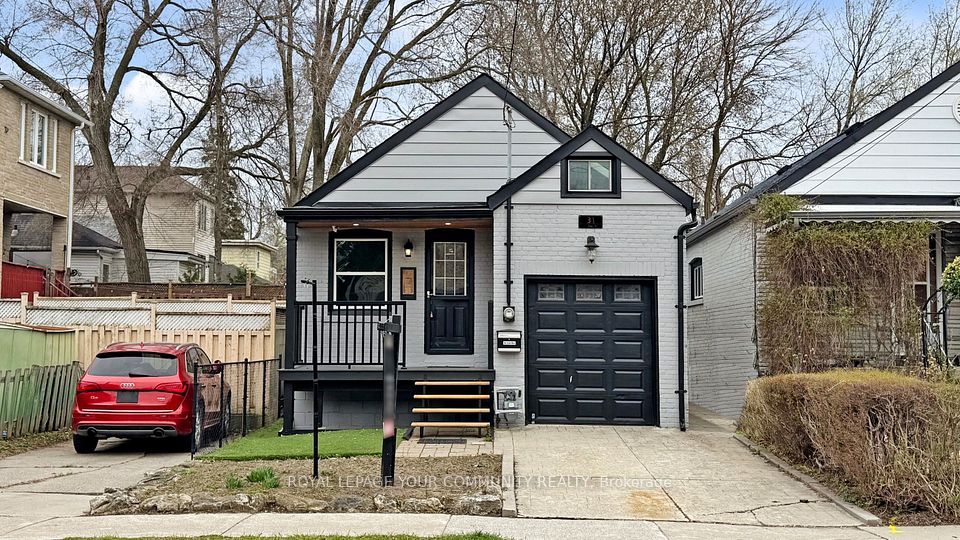$789,500
46 Birchwood Drive, Barrie, ON L4M 6X8
Price Comparison
Property Description
Property type
Detached
Lot size
< .50 acres
Style
2-Storey
Approx. Area
N/A
Room Information
| Room Type | Dimension (length x width) | Features | Level |
|---|---|---|---|
| Kitchen | 5.26 x 4.45 m | Eat-in Kitchen, Vinyl Floor, W/O To Deck | Main |
| Living Room | 7.44 x 3.49 m | Laminate, Large Window | Main |
| Primary Bedroom | 5.89 x 5.81 m | 4 Pc Ensuite, Laminate, Double Closet | Second |
| Bedroom | 2.88 x 2.85 m | Laminate, Closet, Window | Second |
About 46 Birchwood Drive
Top 5 Reasons You Will Love This Home: 1) This charming all-brick detached home welcomes you with a welcoming interior, along with a separate entrance leading to a fully finished basement with in-law suite potential, perfect for extended family or guests 2) Step into the freshly updated main level, where sleek, carpet-free flooring and a stylishly refreshed kitchen with new vinyl plank floors offer a clean, modern touch 3) Expansive primary bedroom delivering a true retreat, thoughtfully designed with ample closet space and a private ensuite 4) Downstairs, the finished basement comes fully equipped with its own kitchen, a cozy living room, and a comfortable bedroom, plus peace of mind with recent updates, including a new roof and furnace in 2020, a garage door in 2025, and nearly all new windows in 2025 5) Nestled in a family-friendly neighbourhood, you're just moments from schools, the East Bayfield Community Centre, scenic Tall Trees Park, convenient shopping options, and so much more. 1,508 above grade sq.ft. plus a finished basement. Visit our website for more detailed information. *Please note some images have been virtually staged to show the potential of the home.
Home Overview
Last updated
Apr 15
Virtual tour
None
Basement information
Finished, Separate Entrance
Building size
--
Status
In-Active
Property sub type
Detached
Maintenance fee
$N/A
Year built
--
Additional Details
MORTGAGE INFO
ESTIMATED PAYMENT
Location
Some information about this property - Birchwood Drive

Book a Showing
Find your dream home ✨
I agree to receive marketing and customer service calls and text messages from homepapa. Consent is not a condition of purchase. Msg/data rates may apply. Msg frequency varies. Reply STOP to unsubscribe. Privacy Policy & Terms of Service.







