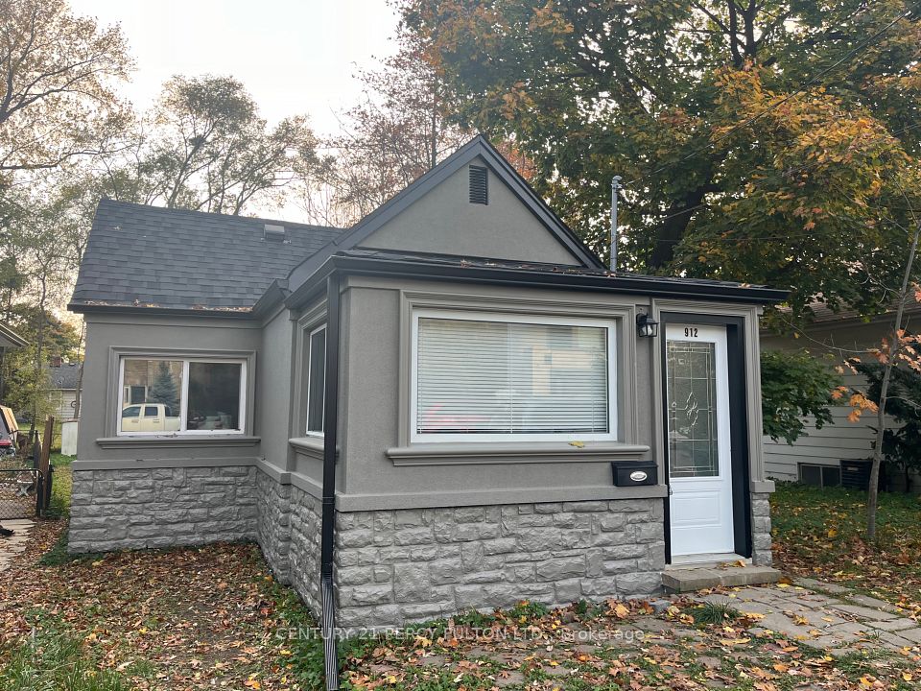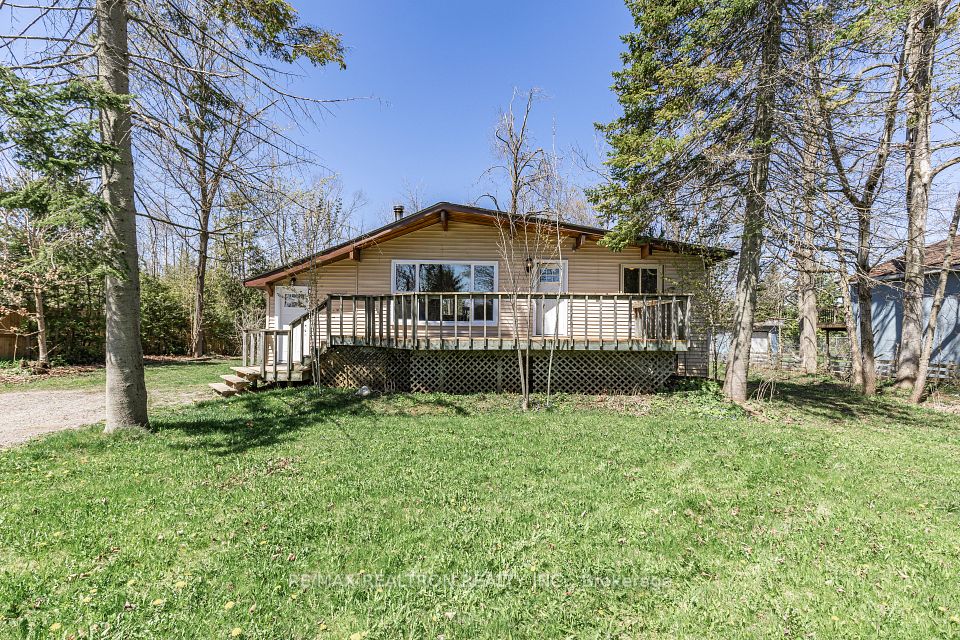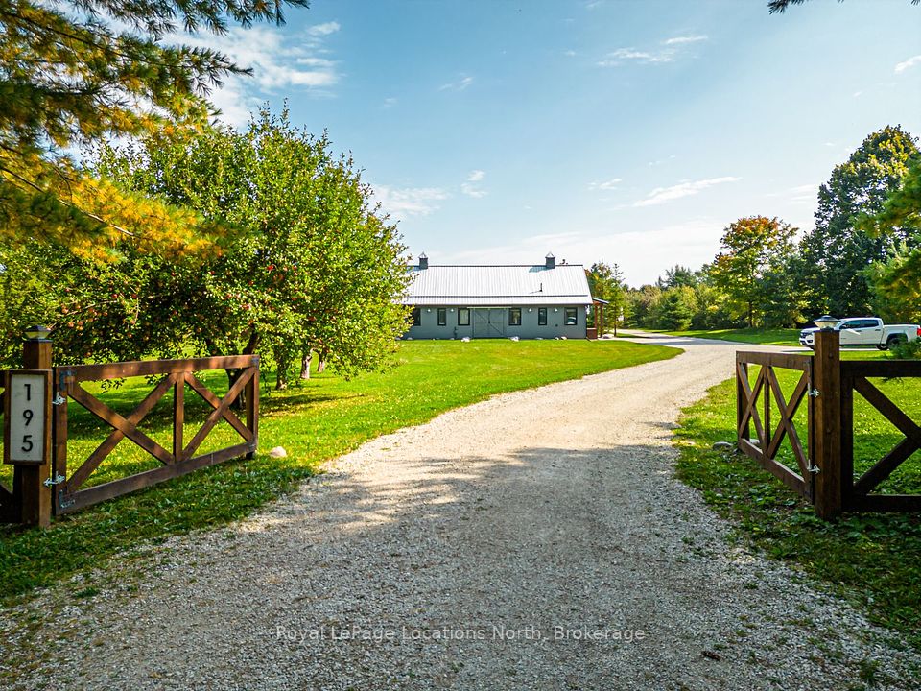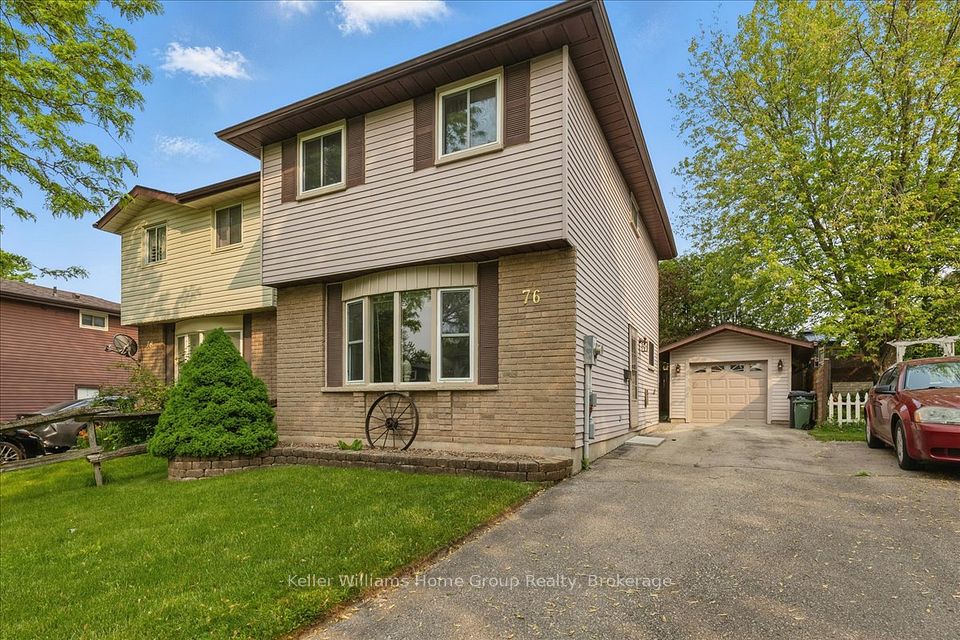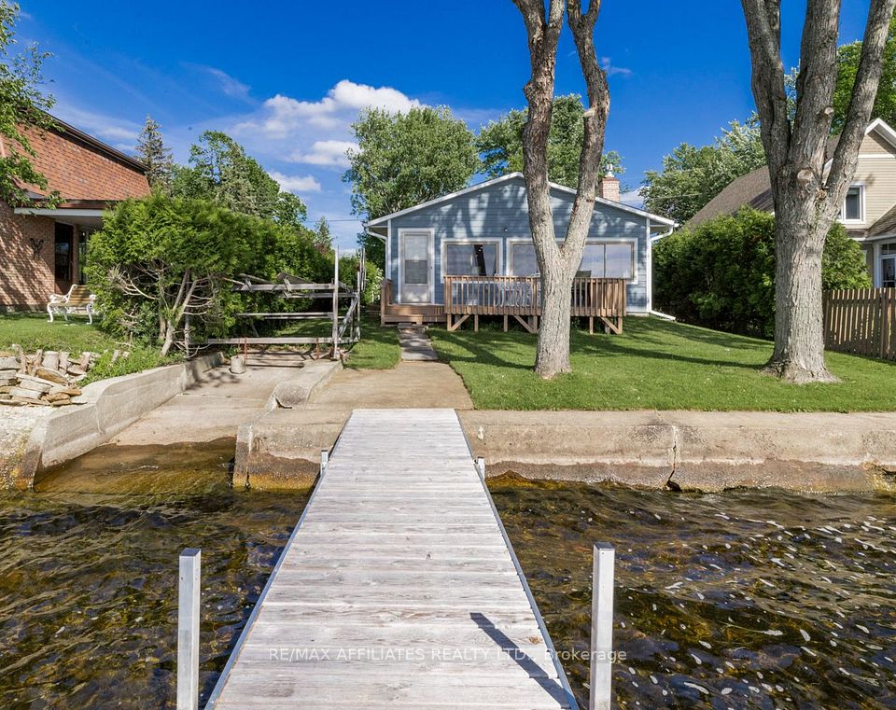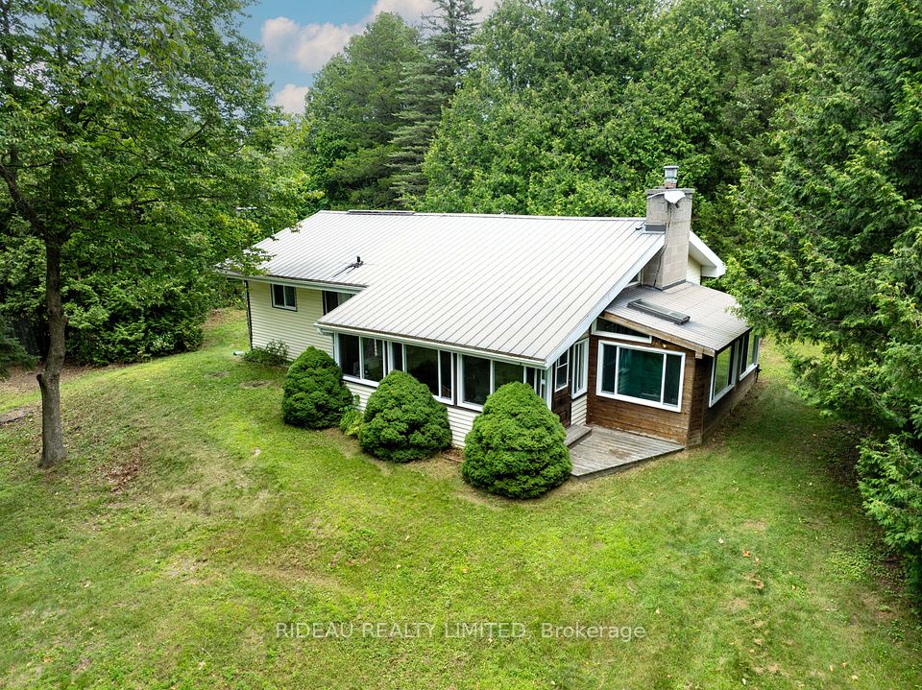
$1,099,888
Last price change May 20
46 Athol Avenue, Toronto W07, ON M8Z 2A4
Price Comparison
Property Description
Property type
Detached
Lot size
N/A
Style
Bungalow
Approx. Area
N/A
Room Information
| Room Type | Dimension (length x width) | Features | Level |
|---|---|---|---|
| Kitchen | 3.8 x 2.33 m | Ceramic Floor, Ceramic Backsplash, Window | Main |
| Living Room | 4.55 x 3.3 m | Hardwood Floor, Large Window, Crown Moulding | Main |
| Dining Room | 3.3 x 2.47 m | Hardwood Floor, Window, Crown Moulding | Main |
| Primary Bedroom | 3.92 x 2.9 m | Hardwood Floor, Closet, Window | Main |
About 46 Athol Avenue
Welcome to Stonegate-Queensway Community's Classic 2 Bedroom Brick Home! Nestled in South Etobicoke, this well loved and cared for home boasts a large 47 x 111 foot lot. Large 1 Car Garage with overhead storage with drop stairs for easy access. Modern Windows on the Main Floor! Upgraded Electrical Light Fixtures. Circuit Breakers. Bright Mud Room has Vinyl Exterior and Large Windows. Freshly painted. Serene backyard with cozy patio area. Crown Moulding in LR/DR. Home has 30+ years of Pride of Ownership and will suit both Families and Investors! Close to Schools, Shopping, Public Transit, HWYs, etc. Loads of Natural Light! Show with Confidence!
Home Overview
Last updated
May 20
Virtual tour
None
Basement information
Finished
Building size
--
Status
In-Active
Property sub type
Detached
Maintenance fee
$N/A
Year built
--
Additional Details
MORTGAGE INFO
ESTIMATED PAYMENT
Location
Some information about this property - Athol Avenue

Book a Showing
Find your dream home ✨
I agree to receive marketing and customer service calls and text messages from homepapa. Consent is not a condition of purchase. Msg/data rates may apply. Msg frequency varies. Reply STOP to unsubscribe. Privacy Policy & Terms of Service.






