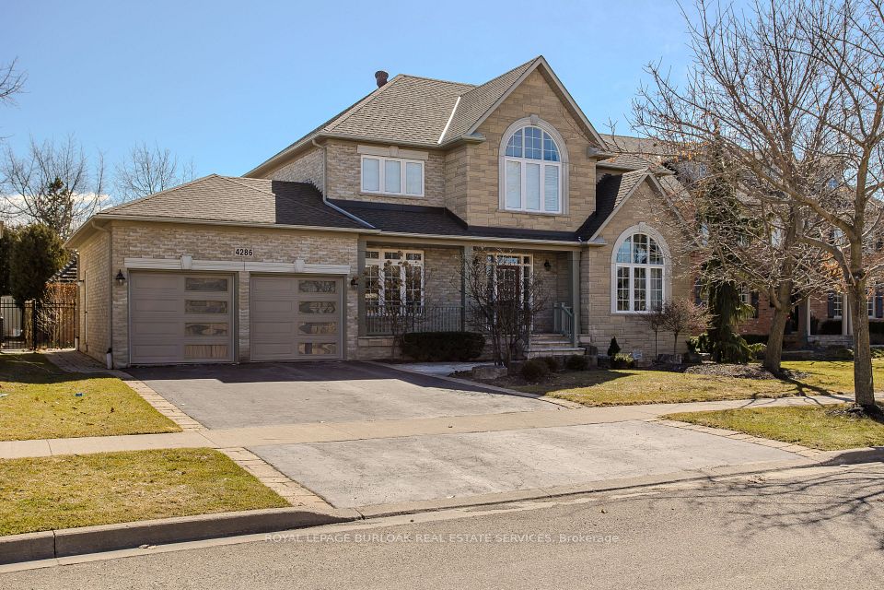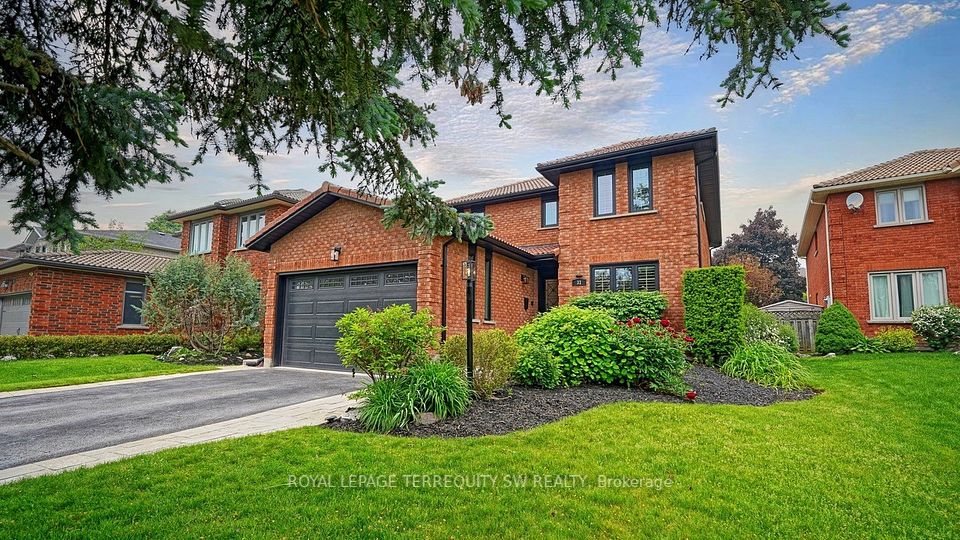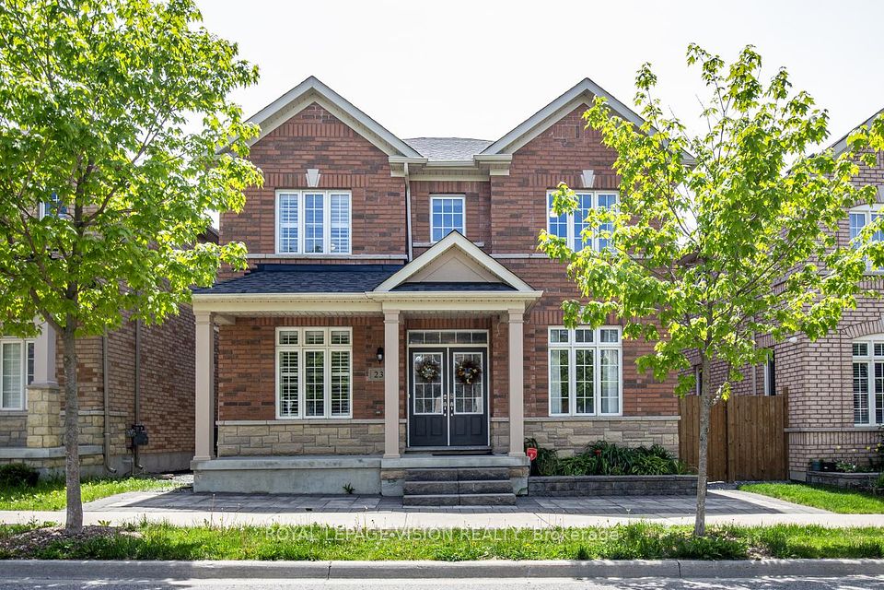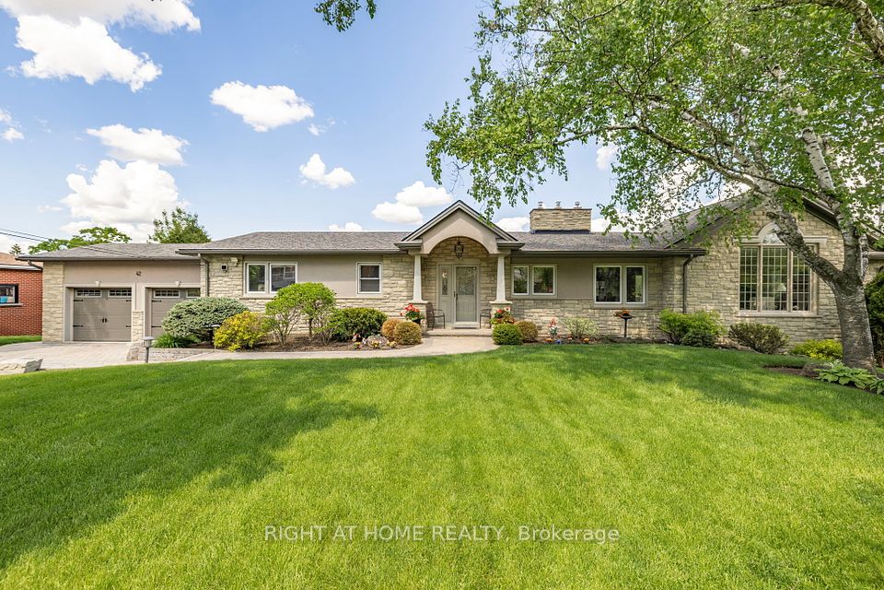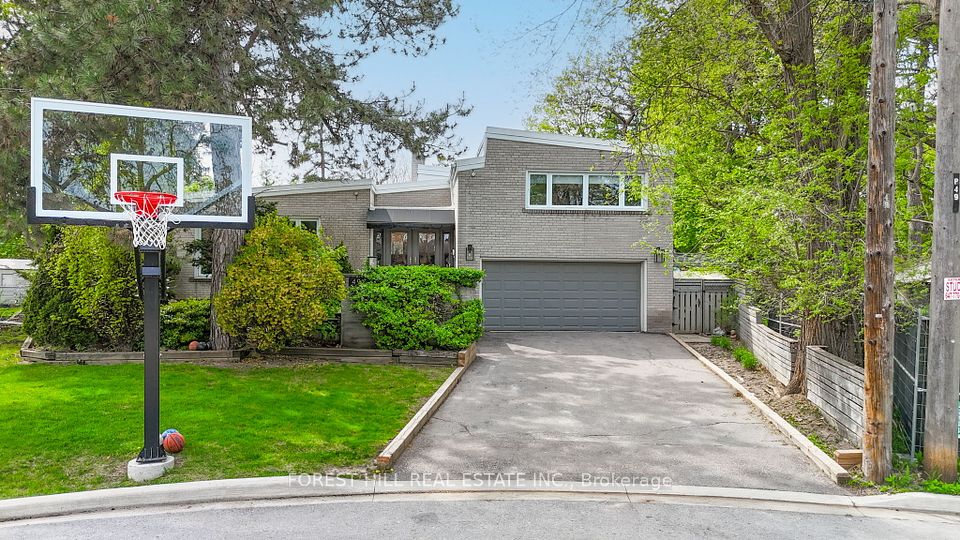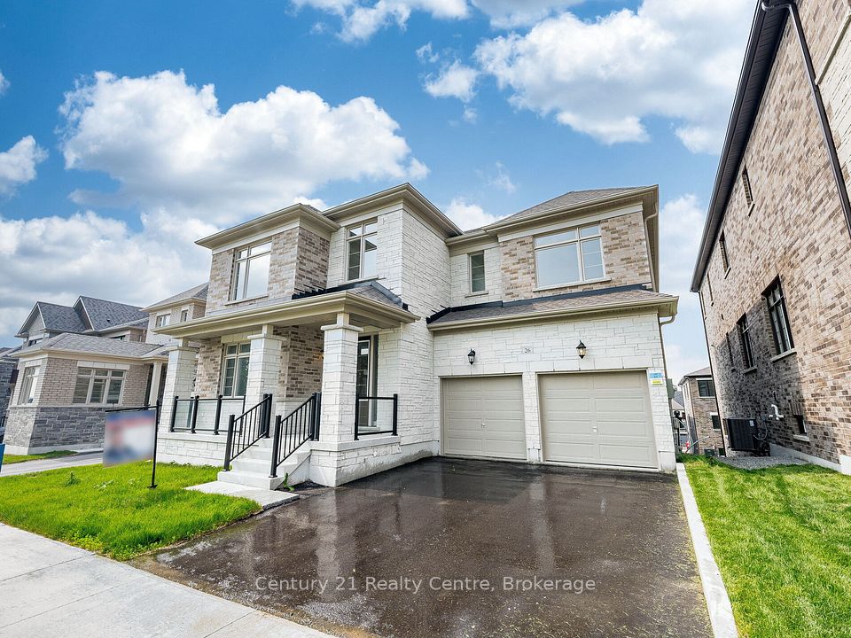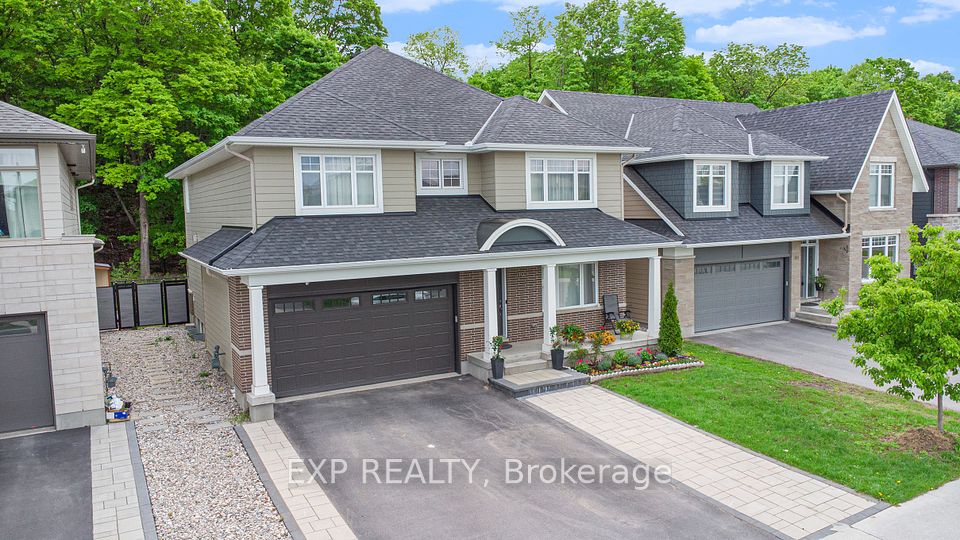
$2,089,000
46 Ashfield Drive, Toronto W08, ON M9C 4T9
Price Comparison
Property Description
Property type
Detached
Lot size
N/A
Style
2-Storey
Approx. Area
N/A
Room Information
| Room Type | Dimension (length x width) | Features | Level |
|---|---|---|---|
| Kitchen | 9.12 x 5.63 m | Combined w/Dining, Open Concept, W/O To Deck | Main |
| Dining Room | 9.12 x 5.63 m | Combined w/Kitchen, Overlooks Backyard, Window Floor to Ceiling | Main |
| Living Room | 6.2 x 3.45 m | Ceramic Floor, Overlooks Frontyard, Window Floor to Ceiling | Main |
| Media Room | 3.86 x 2.45 m | Gas Fireplace, B/I Bookcase, Combined w/Living | Main |
About 46 Ashfield Drive
Prepare To Fall In Love With This Spectacular Contemporary Designed Custom Home On A Prime Location In Etobicoke! Approx. 3500 Sq.f. Of Total Living Space With High Quality Upgraded Finishes And A Meticulous Eye To Detail. This Property Is Not Just A Home; It's A Versatile Beautiful Modern Living Space With A Thoughtful & Functional Design. Perfect For A Family With Changing Needs. Entertain With An Open Concept Main Floor Completed With Ceramic Tiling, Upgraded Chef's Kitchen, SS Appliances, A Gas Fireplace, Floor To Ceiling Windows Overlooking The Landscaped Backyard & Front Yard, And Ceiling Bluetooth Indoor/Outdoor Speakers. Walk-Out From Kitchen To An Oversized Deck With A Retractable Awning And A High-Fenced Backyard With Cedar Trees & Neighboring Mature Trees Providing Shade And Maximum Privacy. Adaptable Living Arrangements On All Levels. 3 Bedrooms With 3 Total Ensuites! 2 Kitchens & 2 Full Laundry Rooms. Soundproof Basement Has The Potential To Be Either A 2Bed/1Bath OR 1Bed/1Bath In-Law Suite W/Separate Entrance, A Separate Kitchen And A Separate Laundry Room With No Interference to Upstairs Privacy. Basement Bedroom Closest to the Stairs has Been Designed To Be Used As An Additional 4th Bedroom/Family Room To Upstairs As Needed. Plenty Of Storage. Primary Bedroom Is Uniquely Positioned For Maximum Views, With A Walk-Out To A Large S/E Facing Terrace, His & Her Walk-In Mirrored Closets With Custom Cabinetry. Property Is Situated On A Raised Wider Elbow Point Of The Street Offering Privacy, Lots Of Sunlight And Easy Access To Driveway. 5 Min Drive To Pearson Airport, 10 Min To Sherway Gardens. Strategically Located On A Quiet Street With Easy Access To 401&427, Connecting Seamlessly To All Other Major Highways. 2Min To Renforth Transitway Hub, & Future LRT Station. Minutes To Downtown. Near Parks, Trails, Shops, Pools, And Esteemed Schools Like Briarcrest Junior School And Michael Power High School. Too Many Upgrades. Please See Feature Sheet!
Home Overview
Last updated
May 13
Virtual tour
None
Basement information
Finished, Separate Entrance
Building size
--
Status
In-Active
Property sub type
Detached
Maintenance fee
$N/A
Year built
--
Additional Details
MORTGAGE INFO
ESTIMATED PAYMENT
Location
Some information about this property - Ashfield Drive

Book a Showing
Find your dream home ✨
I agree to receive marketing and customer service calls and text messages from homepapa. Consent is not a condition of purchase. Msg/data rates may apply. Msg frequency varies. Reply STOP to unsubscribe. Privacy Policy & Terms of Service.






