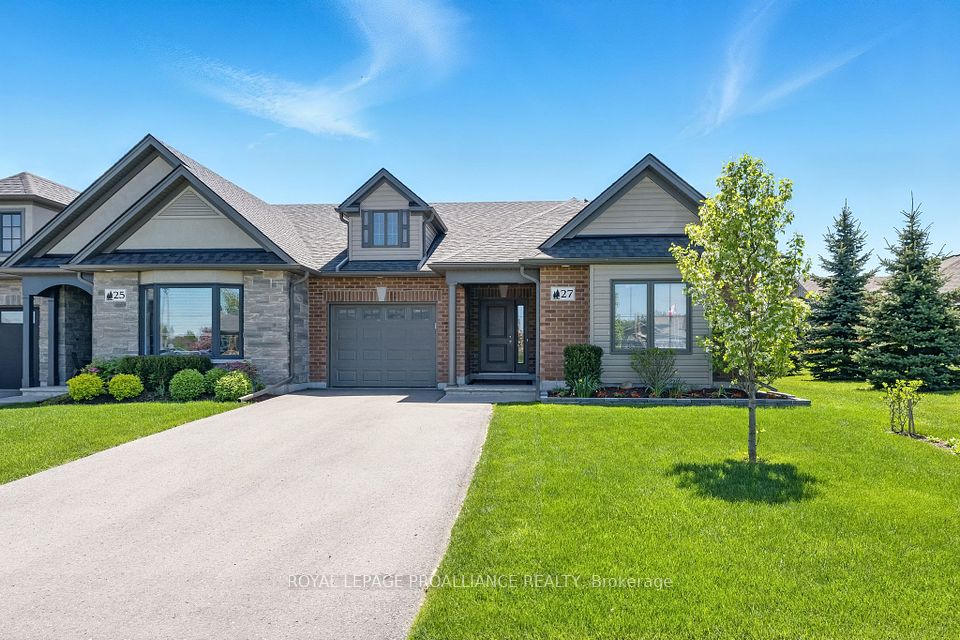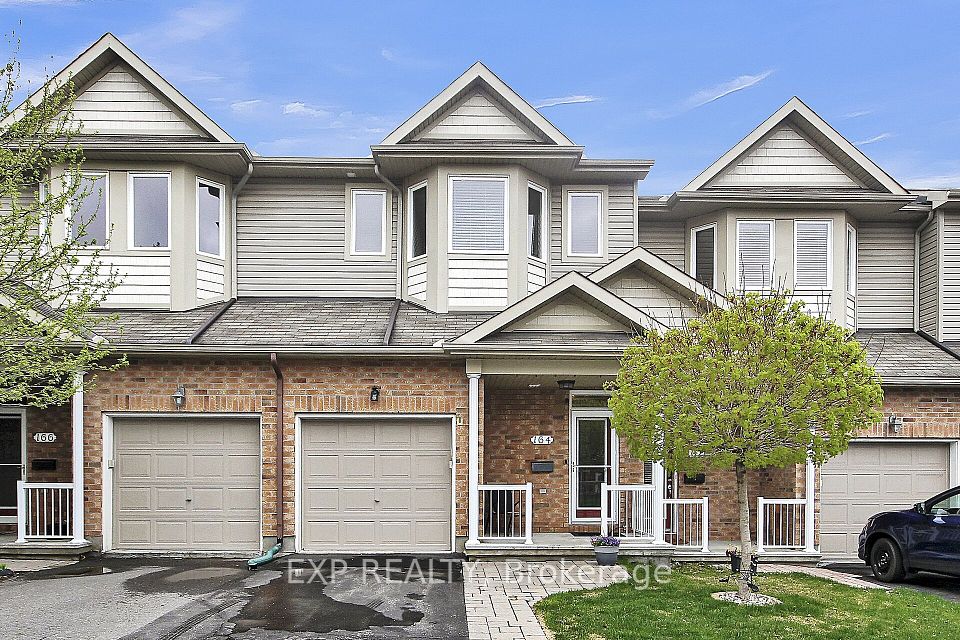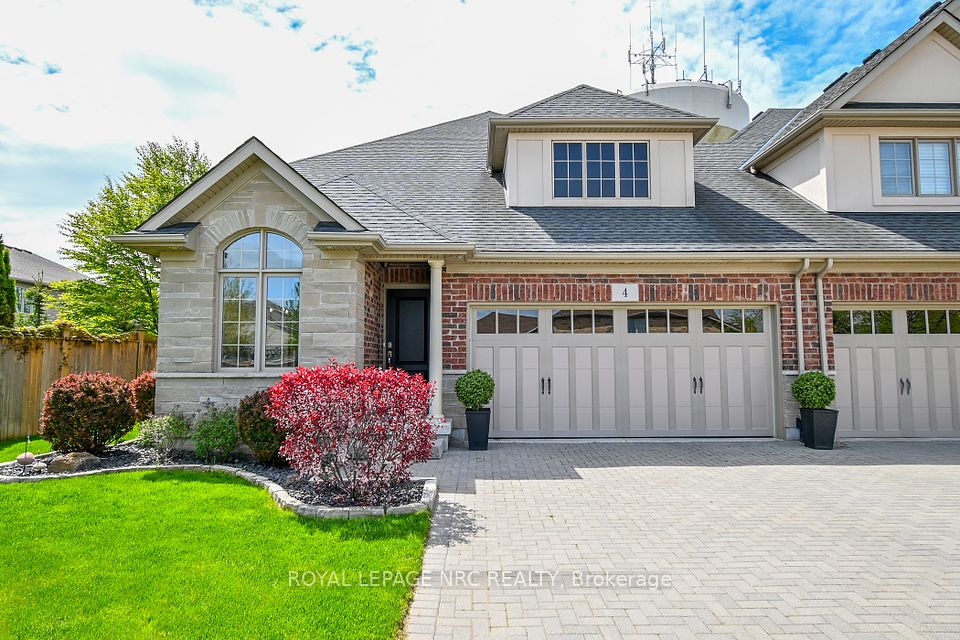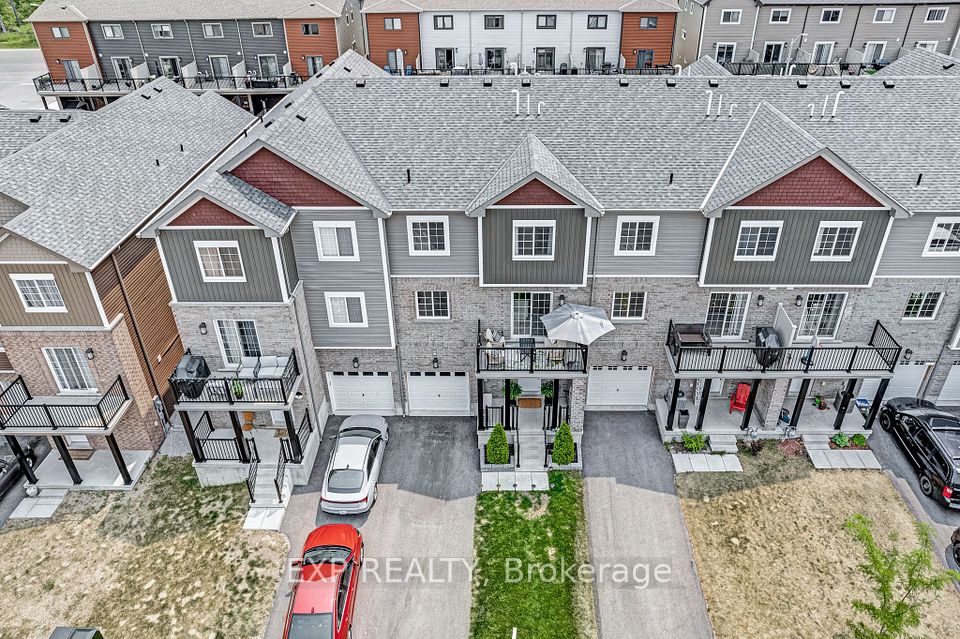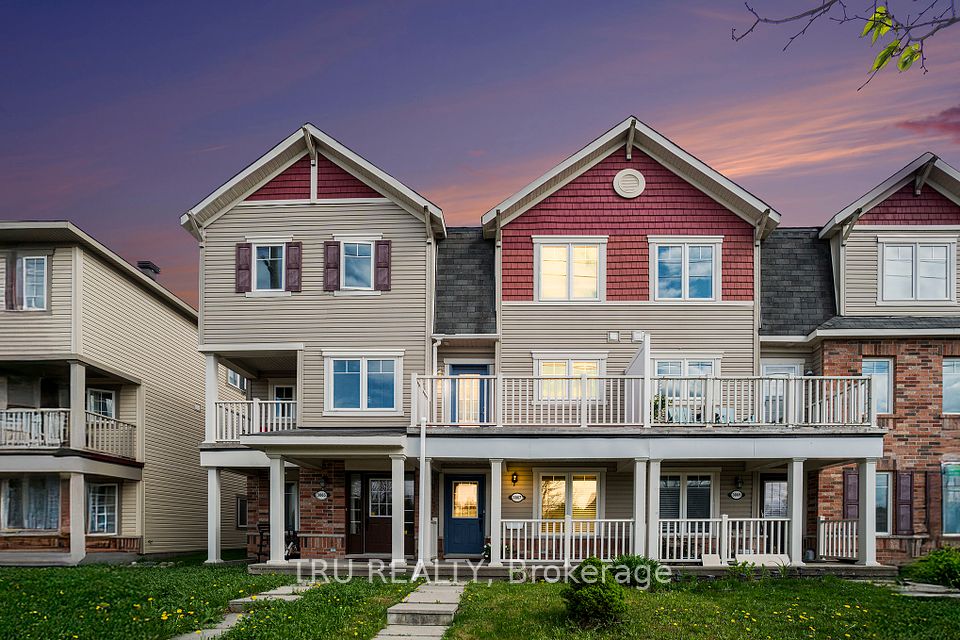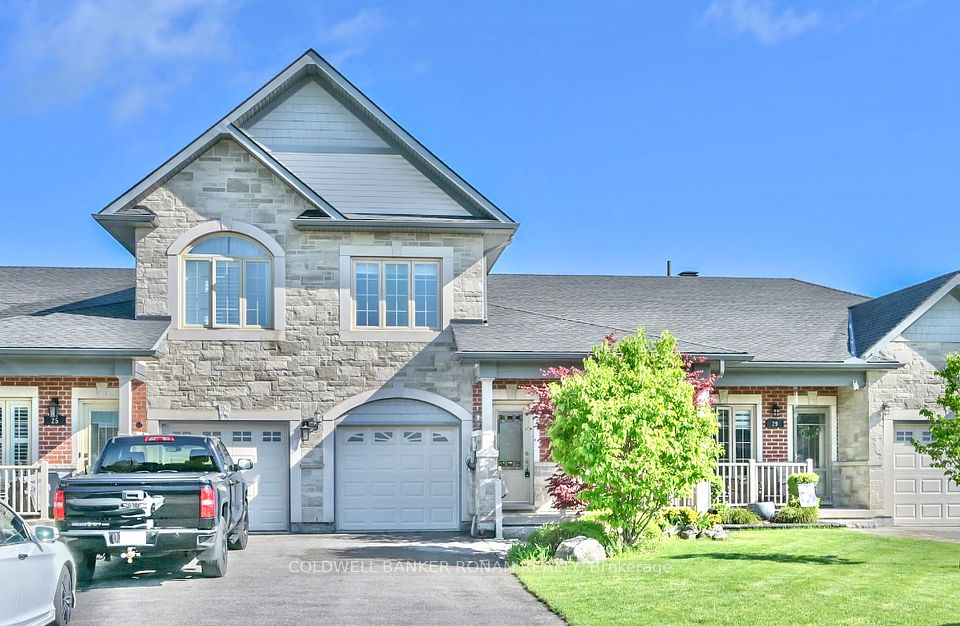
$974,900
45A LAKESHORE Road, St. Catharines, ON L2N 2T2
Virtual Tours
Price Comparison
Property Description
Property type
Att/Row/Townhouse
Lot size
< .50 acres
Style
Bungalow
Approx. Area
N/A
Room Information
| Room Type | Dimension (length x width) | Features | Level |
|---|---|---|---|
| Kitchen | 4.27 x 3.05 m | Pantry, Hardwood Floor | Main |
| Dining Room | 4.27 x 3.86 m | Hardwood Floor | Main |
| Great Room | 4.27 x 4.22 m | Fireplace, Sliding Doors, Hardwood Floor | Main |
| Primary Bedroom | 4.27 x 4.17 m | Walk-In Closet(s), Hardwood Floor | Main |
About 45A LAKESHORE Road
Known for their award winning quality, design and luxury, Premium Building Group is offering their newest FREEHOLD END UNIT TOWN that's minutes to QEW hwy, steps to major shopping, short drive to Niagara-on-the-Lake wine & golf routes, walk or bike to Port Dalhousie Lakeside Beach & Marina & trails. This SIGNATURE MODEL 1,534 sq.ft. END UNIT 2 Bedrooms & 2 Baths Bungalow open concept design features STUNNING FINISHES TOP TO BOTTOM starting with Kitchen cabinets to ceiling with interior lighting, quartz counters with waterfall Island, walk-in pantry and extended cabinetry hutch/buffet. Great Room features tray ceiling with lighting and gorgeous contemporary fireplace with surround & patio doors to deck with privacy fence. The Primary Suite features transom windows, Ensuite with custom glass & tile shower, in-floor heating and soaker tub retreat, main floor Laundry Room with plenty of storage, solid oak staircase with glass panels to finished Rec Room for additional entertaining space. Basement offers tons of storage too. Turn key ready so what are you waiting for! Hst Incl. & Tarion. Property taxes TBD.
Home Overview
Last updated
Mar 28
Virtual tour
None
Basement information
Full
Building size
--
Status
In-Active
Property sub type
Att/Row/Townhouse
Maintenance fee
$N/A
Year built
2025
Additional Details
MORTGAGE INFO
ESTIMATED PAYMENT
Location
Some information about this property - LAKESHORE Road

Book a Showing
Find your dream home ✨
I agree to receive marketing and customer service calls and text messages from homepapa. Consent is not a condition of purchase. Msg/data rates may apply. Msg frequency varies. Reply STOP to unsubscribe. Privacy Policy & Terms of Service.






