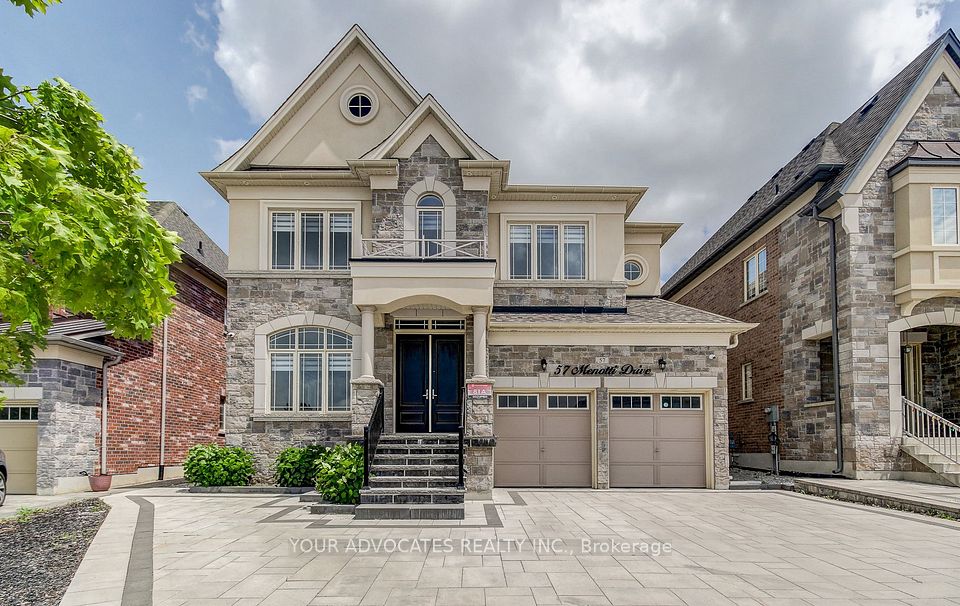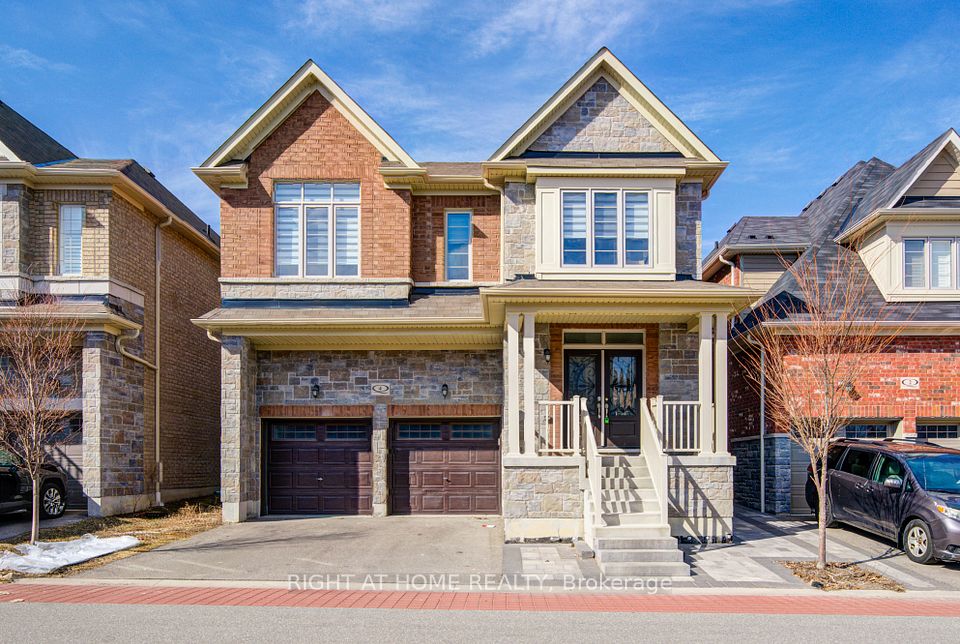
$1,499,000
459 Glenashton Drive, Oakville, ON L6H 4W6
Virtual Tours
Price Comparison
Property Description
Property type
Detached
Lot size
N/A
Style
2-Storey
Approx. Area
N/A
Room Information
| Room Type | Dimension (length x width) | Features | Level |
|---|---|---|---|
| Living Room | 5.16 x 3.7 m | Combined w/Dining | N/A |
| Dining Room | 3.79 x 3.69 m | Overlooks Living | Main |
| Kitchen | 3.57 x 2.56 m | N/A | Main |
| Breakfast | 4.81 x 2.75 m | Bay Window | Main |
About 459 Glenashton Drive
Welcome to 459 Glenashton Drive in northern Oakville near Dundas and Trafalgar. A charming two-story home with warm and inviting living space that abuts on mature green space. Main floor living room, dining room, eat-in kitchen, family room, office, and laundry. The second floor has a primary bedroom with full ensuite. There are 3 additional second-floor bedrooms and another full bath. A basement in-law suite is accessed directly from the exterior. The in-law suite contains a kitchen, main living space with wood burning fireplace, 2 bedrooms and a full bath. A large double car driveway with attached double garage provides plenty of parking. Walk out through French doors from the main floor family room to the mature backyard, garden and bordering green space. Minutes away from Oakville's charming downtown with main street shopping. Easy access to premier shopping centers offering a wide variety of retail, dining, and entertainment options. Easy access to the waterfront, regional conservation areas, GO transit, and the QEW, 401, 403 and 407 highways. A rare opportunity in a sought-after neighborhood, this home is ready to welcome its next chapter.
Home Overview
Last updated
17 hours ago
Virtual tour
None
Basement information
Full, Finished
Building size
--
Status
In-Active
Property sub type
Detached
Maintenance fee
$N/A
Year built
2024
Additional Details
MORTGAGE INFO
ESTIMATED PAYMENT
Location
Some information about this property - Glenashton Drive

Book a Showing
Find your dream home ✨
I agree to receive marketing and customer service calls and text messages from homepapa. Consent is not a condition of purchase. Msg/data rates may apply. Msg frequency varies. Reply STOP to unsubscribe. Privacy Policy & Terms of Service.






