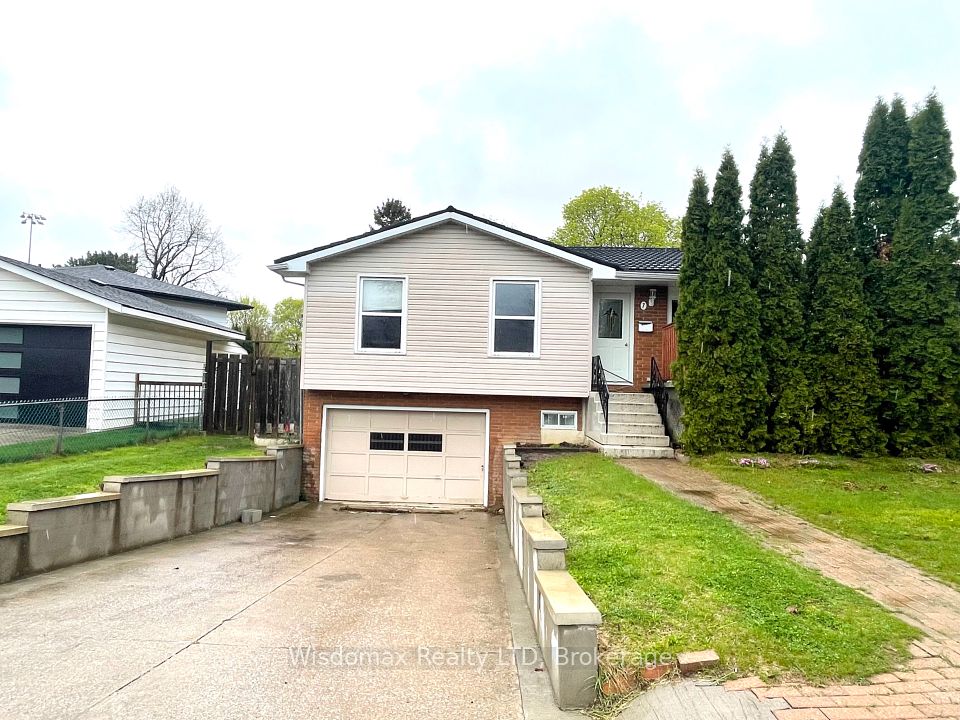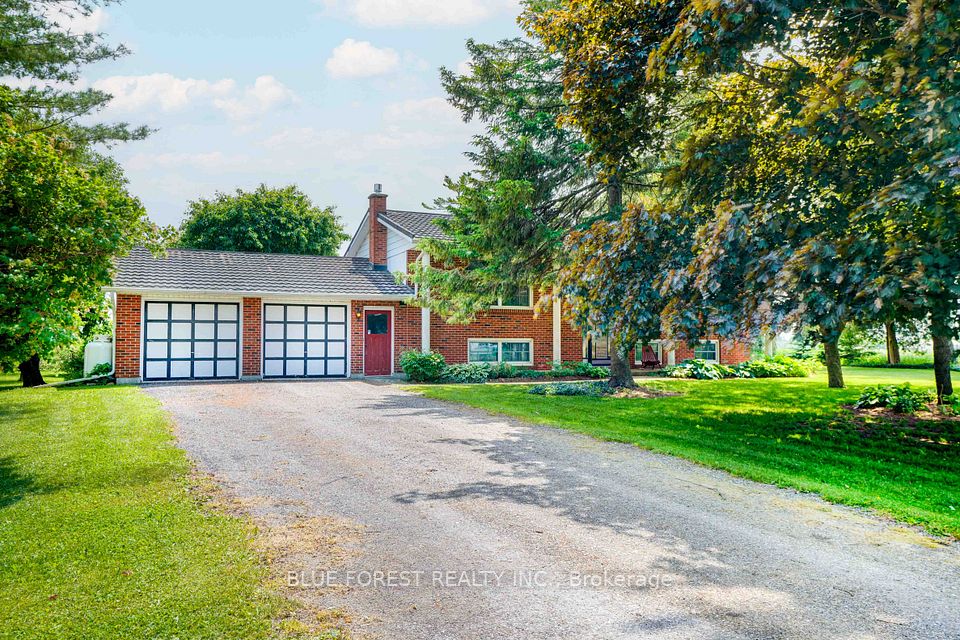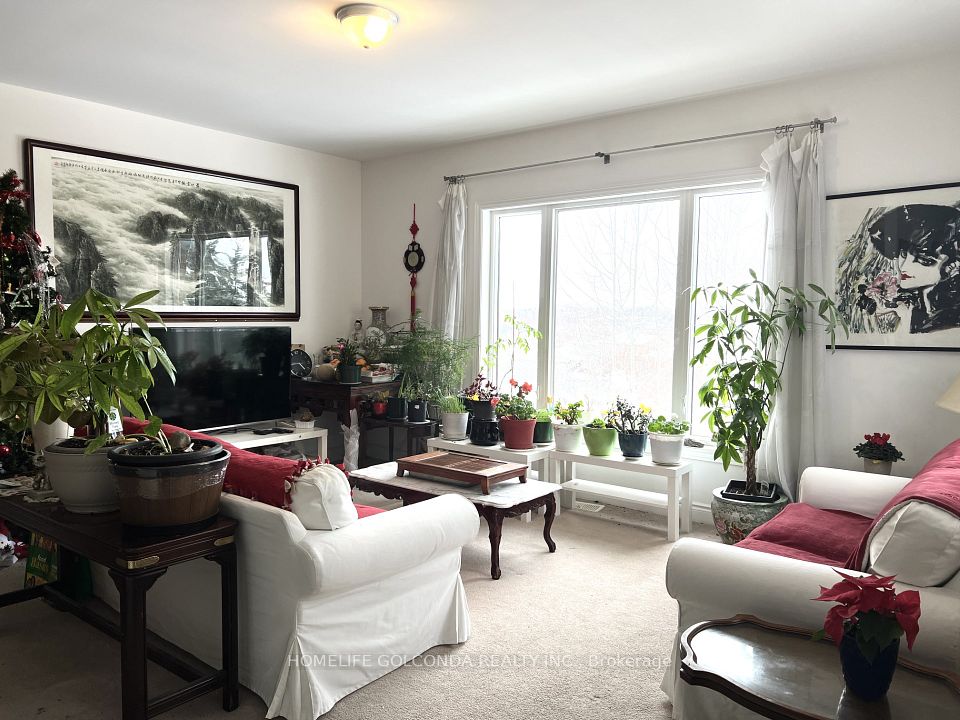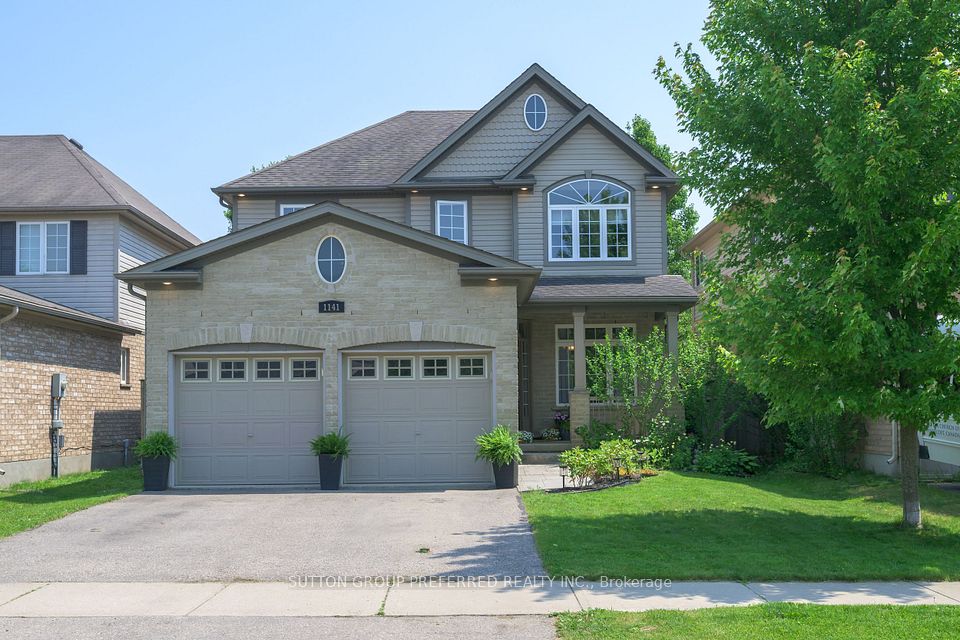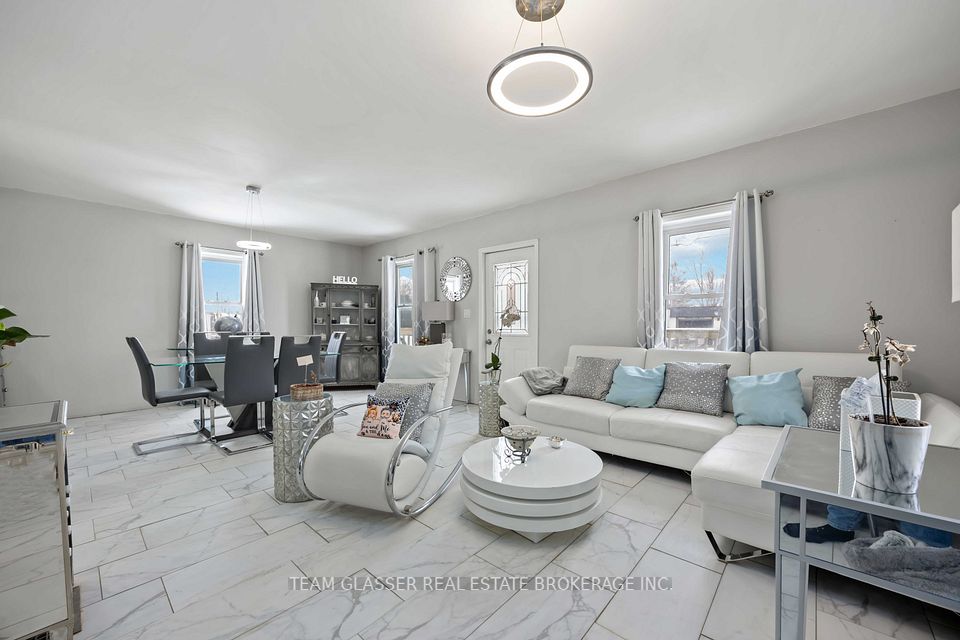
$785,000
457 Brigantine Drive, Waterloo, ON N2K 4A1
Virtual Tours
Price Comparison
Property Description
Property type
Detached
Lot size
< .50 acres
Style
2-Storey
Approx. Area
N/A
Room Information
| Room Type | Dimension (length x width) | Features | Level |
|---|---|---|---|
| Foyer | 2.5 x 2.06 m | N/A | Main |
| Living Room | 6.42 x 3.51 m | N/A | Main |
| Kitchen | 3.28 x 3.61 m | N/A | Main |
| Dining Room | 2.94 x 4.15 m | N/A | Main |
About 457 Brigantine Drive
Charming Family Home in Sought-After Eastbridge Neighbourhood. Nestled in the heart of the family-friendly Eastbridge community, this beautifully maintained single-detached home offers the perfect blend of comfort and convenience. Featuring a double car garage and a double-wide driveway, the home welcomes you with a spacious foyer that flows seamlessly into an open-concept living, dining, and kitchen area. The kitchen is a chefs delight, equipped with a gas stove, quartz countertops, and ample cabinetry. The main floor is bathed in natural light, highlighted by a stunning vaulted ceiling in the living room, which opens to a private, landscaped backyard complete with a generous deckideal for entertaining or relaxing outdoors. Upstairs, the primary suite offers a peaceful retreat with a walk-in closet and a 3-piece ensuite bathroom. Two additional bedrooms share a well-appointed 4-piece bath. The fully finished basement provides a versatile recreation room with a natural gas fireplace, with rough-ins for a future bathroom and additional storage space, plus a cold cellar. Located close to top-rated schools, scenic parks, shopping, public transit, library, RIM park community centre and major highways, this move-in ready home delivers everything your family needsand more.
Home Overview
Last updated
2 days ago
Virtual tour
None
Basement information
Finished, Full
Building size
--
Status
In-Active
Property sub type
Detached
Maintenance fee
$N/A
Year built
2025
Additional Details
MORTGAGE INFO
ESTIMATED PAYMENT
Location
Some information about this property - Brigantine Drive

Book a Showing
Find your dream home ✨
I agree to receive marketing and customer service calls and text messages from homepapa. Consent is not a condition of purchase. Msg/data rates may apply. Msg frequency varies. Reply STOP to unsubscribe. Privacy Policy & Terms of Service.






