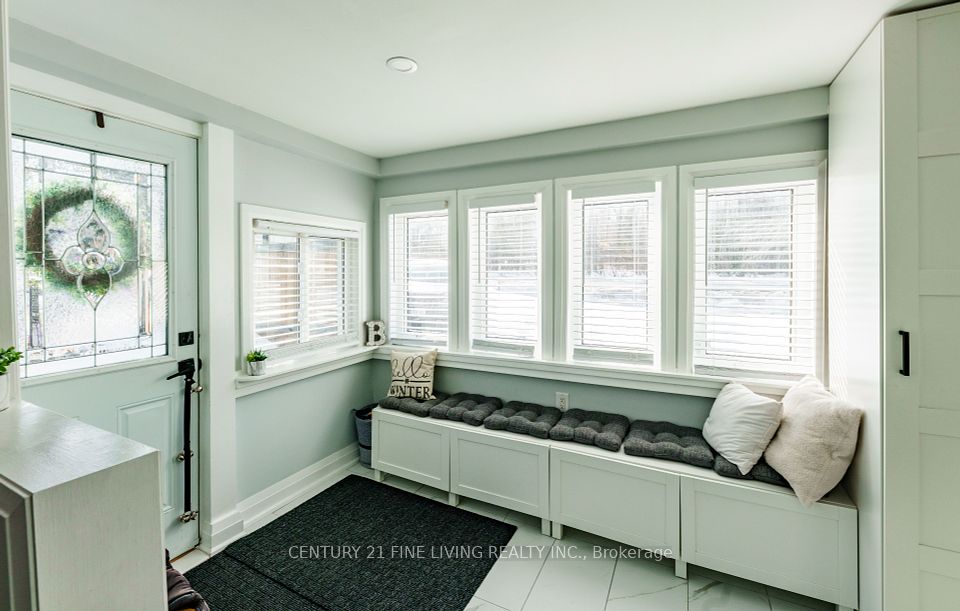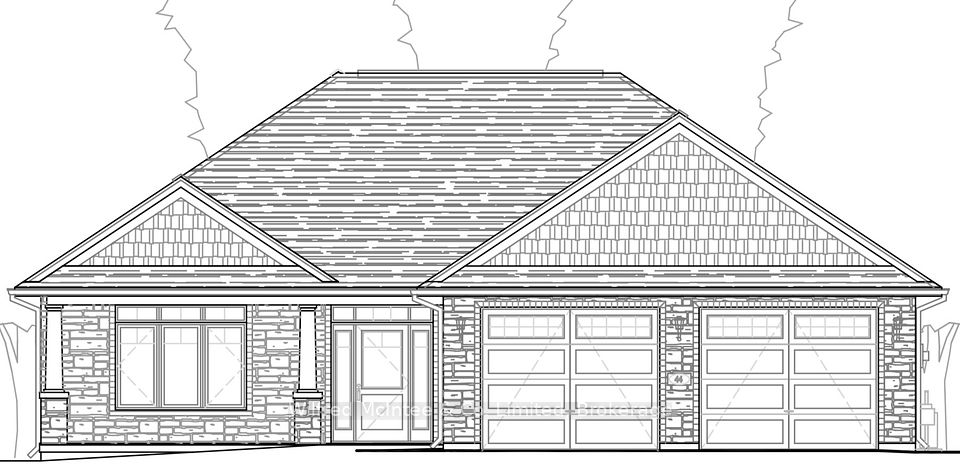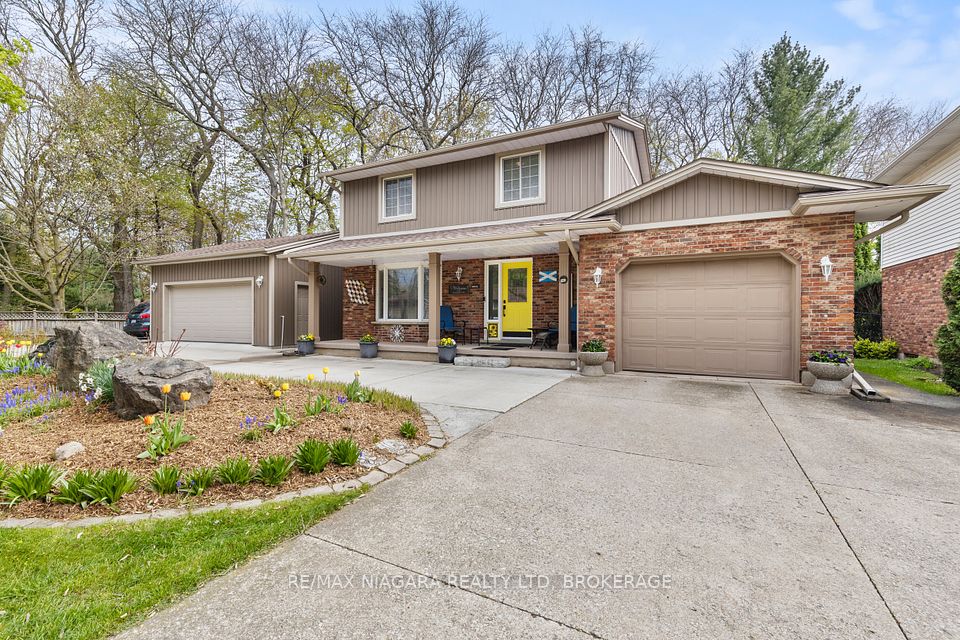
$749,000
456 Speedvale Avenue, Guelph, ON N1E 1P1
Virtual Tours
Price Comparison
Property Description
Property type
Detached
Lot size
< .50 acres
Style
Bungalow
Approx. Area
N/A
Room Information
| Room Type | Dimension (length x width) | Features | Level |
|---|---|---|---|
| Kitchen | 3.18 x 2.8 m | N/A | Main |
| Dining Room | 3.18 x 1.85 m | N/A | Main |
| Living Room | 4.86 x 3.57 m | N/A | Main |
| Bathroom | 2.34 x 2.24 m | 3 Pc Bath | Main |
About 456 Speedvale Avenue
This solid brick well-maintained bungalow in a family-friendly Guelph neighborhood is ideal for first-time buyers, downsizers, investors, or anyone seeking a mortgage helper or in-law suite. The main level features large windows that flood the space with natural light, 3 bedrooms(one is currently a laundry room but can easily be converted back to a bedroom), a spacious eat-in kitchen, carpet-free flooring throughout and a walkout to a large deck overlooking a fully fenced, private backyard surrounded by mature trees. The open-concept lower level boasts a separate entrance, egress window, bedroom, second kitchen, its own laundry, and a cold room offering excellent potential for rental income or multi-generational living. Additional highlights include a double driveway with parking for up to 6 cars, a covered front porch, and a desirable location close to transit, shopping, schools, Riverside Park, and Guelph Lake.
Home Overview
Last updated
3 days ago
Virtual tour
None
Basement information
Separate Entrance, Finished
Building size
--
Status
In-Active
Property sub type
Detached
Maintenance fee
$N/A
Year built
2025
Additional Details
MORTGAGE INFO
ESTIMATED PAYMENT
Location
Some information about this property - Speedvale Avenue

Book a Showing
Find your dream home ✨
I agree to receive marketing and customer service calls and text messages from homepapa. Consent is not a condition of purchase. Msg/data rates may apply. Msg frequency varies. Reply STOP to unsubscribe. Privacy Policy & Terms of Service.






