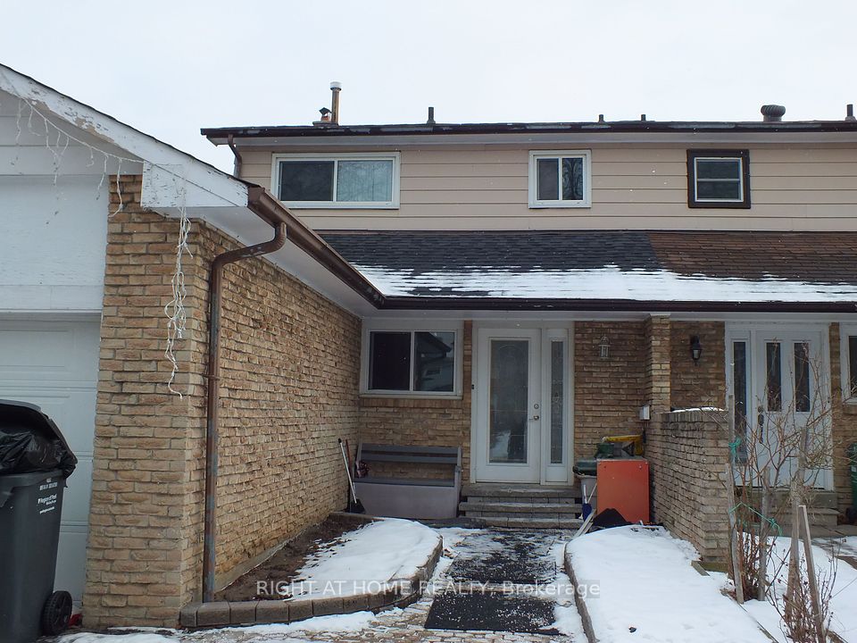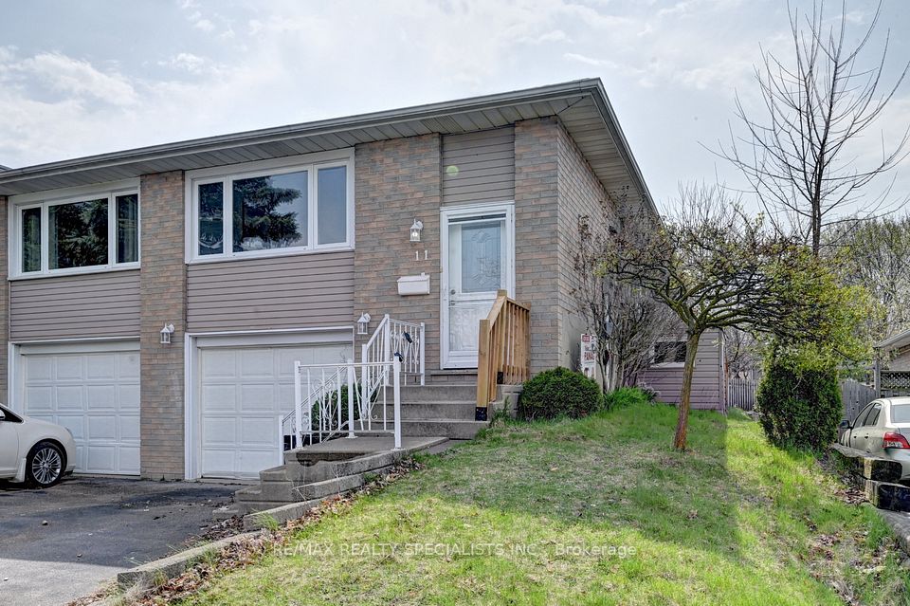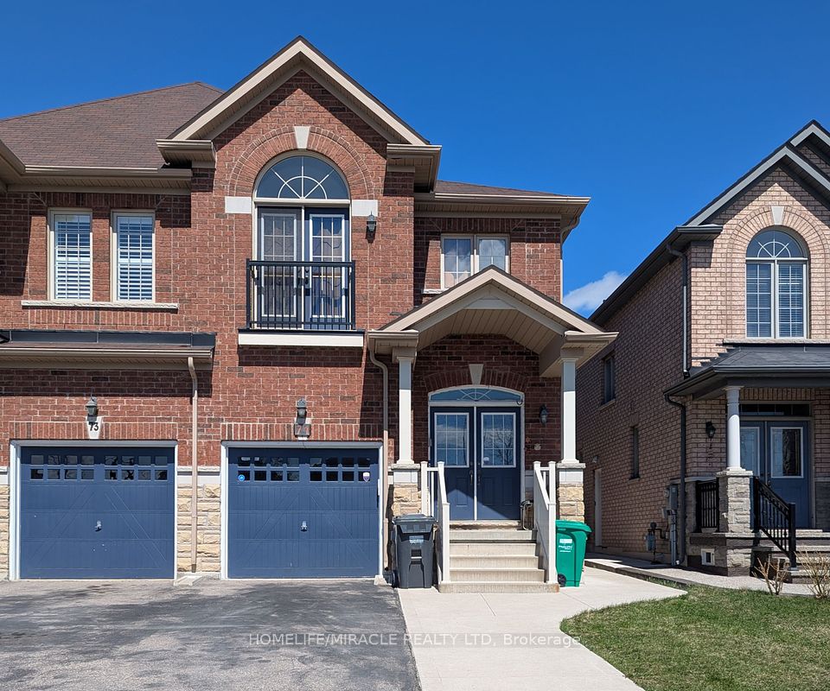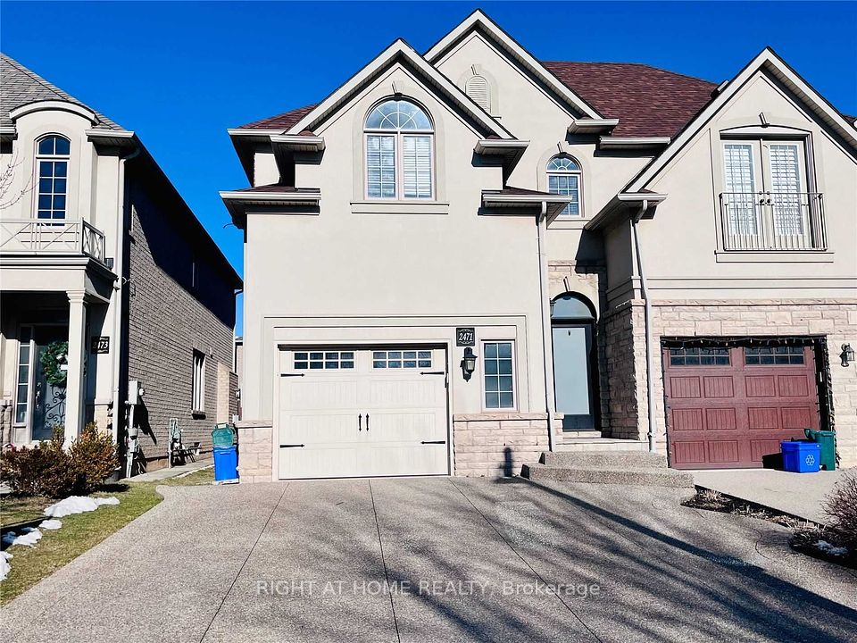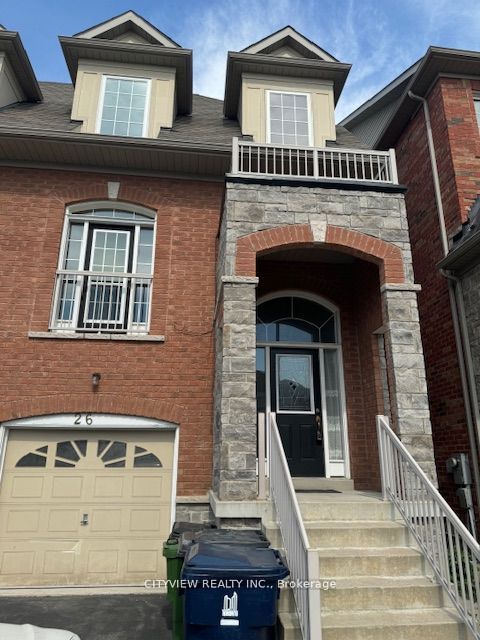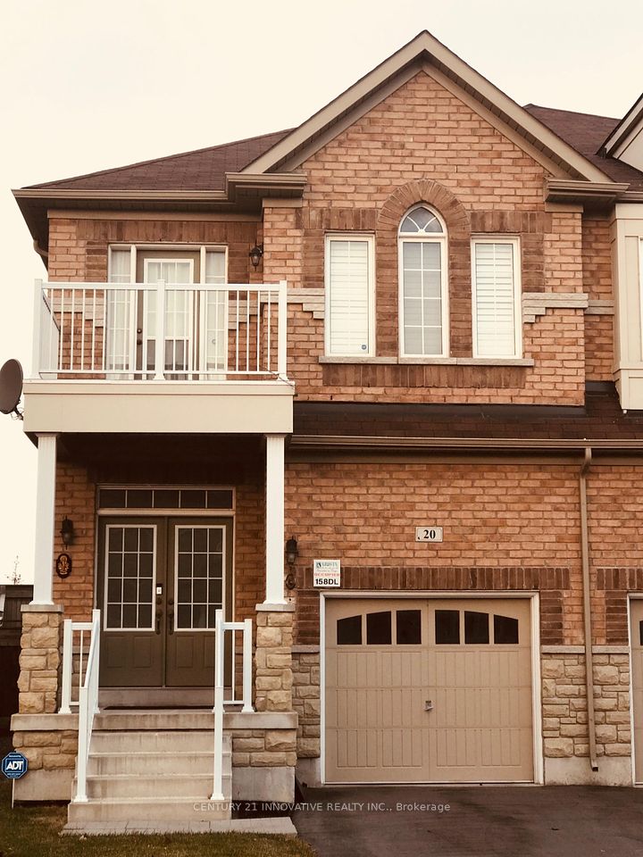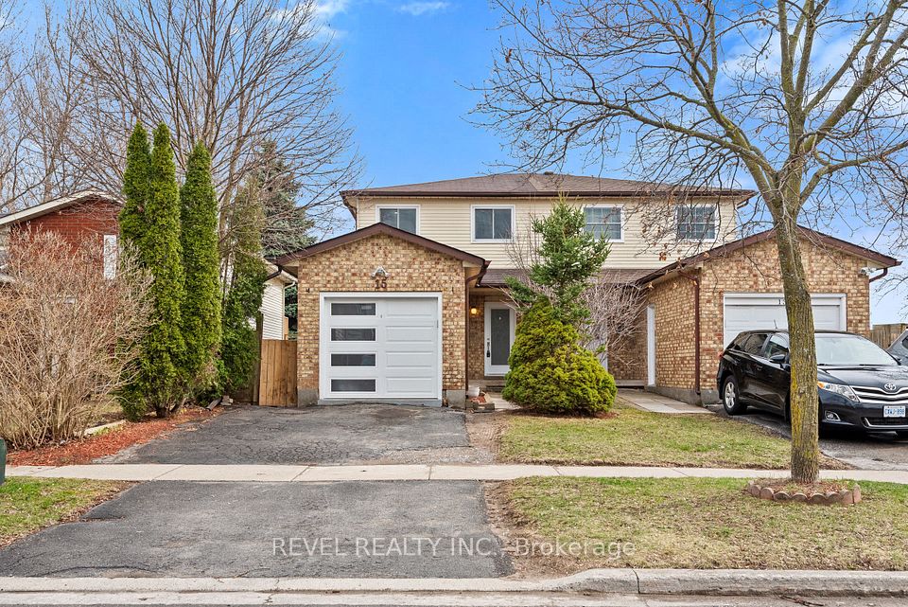$495,000
Last price change Apr 11
4553 Sussex Drive, Niagara Falls, ON L2E 6S1
Price Comparison
Property Description
Property type
Semi-Detached
Lot size
< .50 acres
Style
Bungalow-Raised
Approx. Area
N/A
Room Information
| Room Type | Dimension (length x width) | Features | Level |
|---|---|---|---|
| Kitchen | 4.88 x 2.87 m | N/A | Main |
| Living Room | 4.52 x 3.89 m | N/A | Main |
| Primary Bedroom | 3.2 x 3.54 m | N/A | Main |
| Bedroom 2 | 3.38 x 2.44 m | N/A | Main |
About 4553 Sussex Drive
Welcome to 4553 Sussex Drive, a raised bungalow in Niagara Falls' Morrison neighbourhood. This 2+2 bedroom, 2-bathroom home offers a practical layout for families or those needing extra space. The updated kitchen includes new countertops, a modern sink and faucet, and new appliances like the stove and dishwasher. The main bathroom has been updated with contemporary finishes. The upper-level features two bedrooms, and the lower-level offers two versatile rooms for a home office, guest space, or recreation. A new washer is also included. The freshly painted exterior, fully fenced backyard, and covered deck provide great outdoor living options. An electric vehicle charger adds eco-friendly convenience. Close to schools, parks, shopping, and highways, this move-in-ready home blends comfort and location.
Home Overview
Last updated
Apr 11
Virtual tour
None
Basement information
Finished, Full
Building size
--
Status
In-Active
Property sub type
Semi-Detached
Maintenance fee
$N/A
Year built
--
Additional Details
MORTGAGE INFO
ESTIMATED PAYMENT
Location
Some information about this property - Sussex Drive

Book a Showing
Find your dream home ✨
I agree to receive marketing and customer service calls and text messages from homepapa. Consent is not a condition of purchase. Msg/data rates may apply. Msg frequency varies. Reply STOP to unsubscribe. Privacy Policy & Terms of Service.







