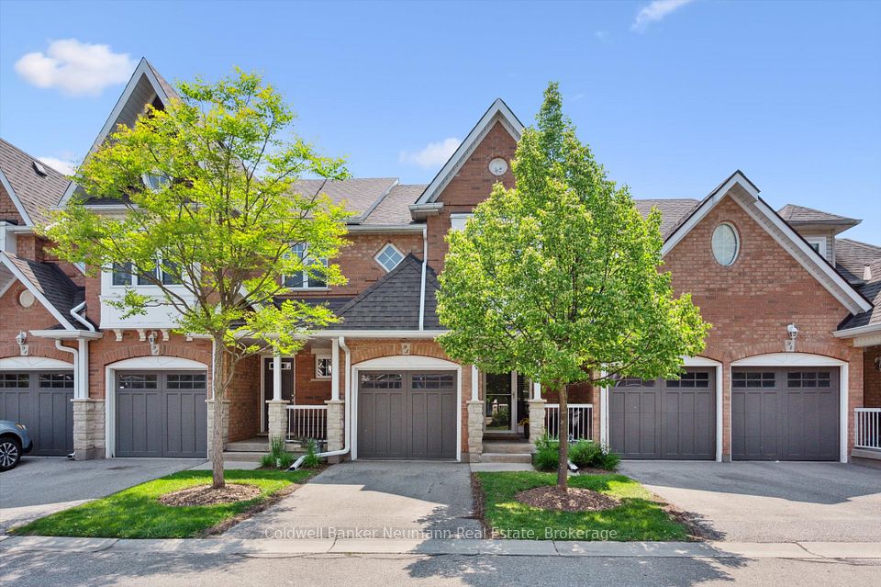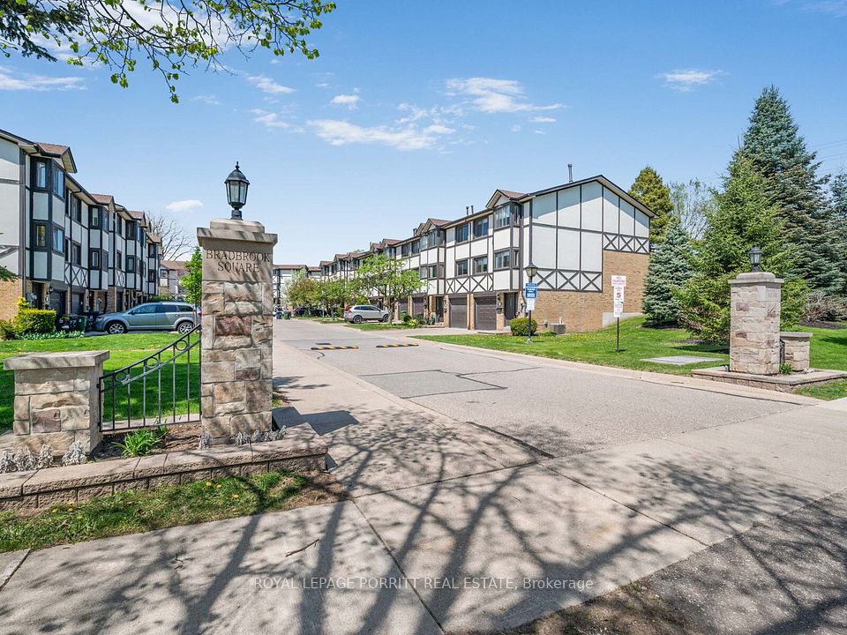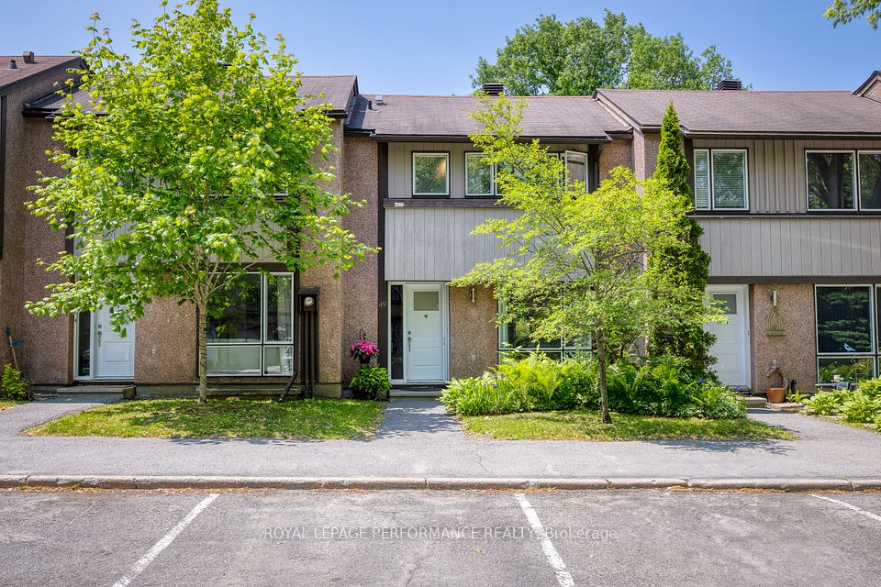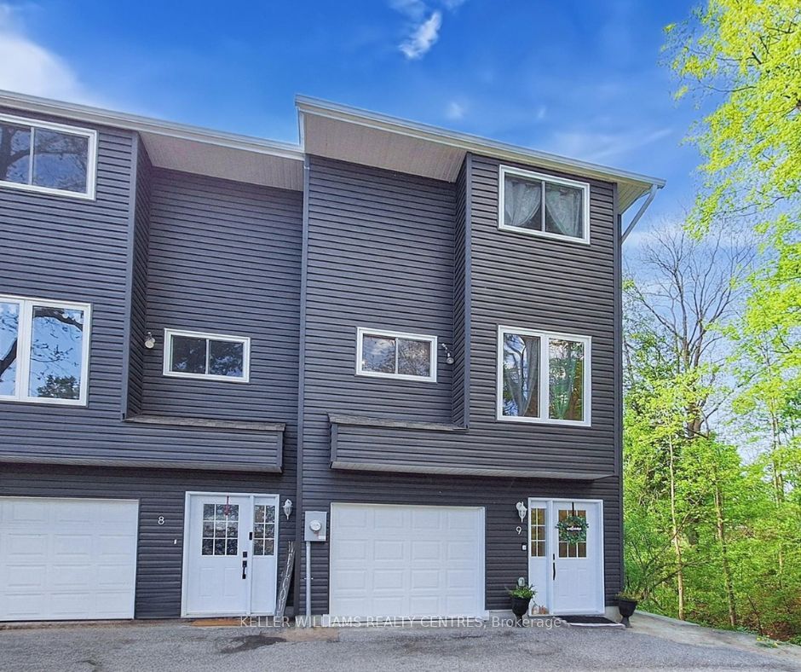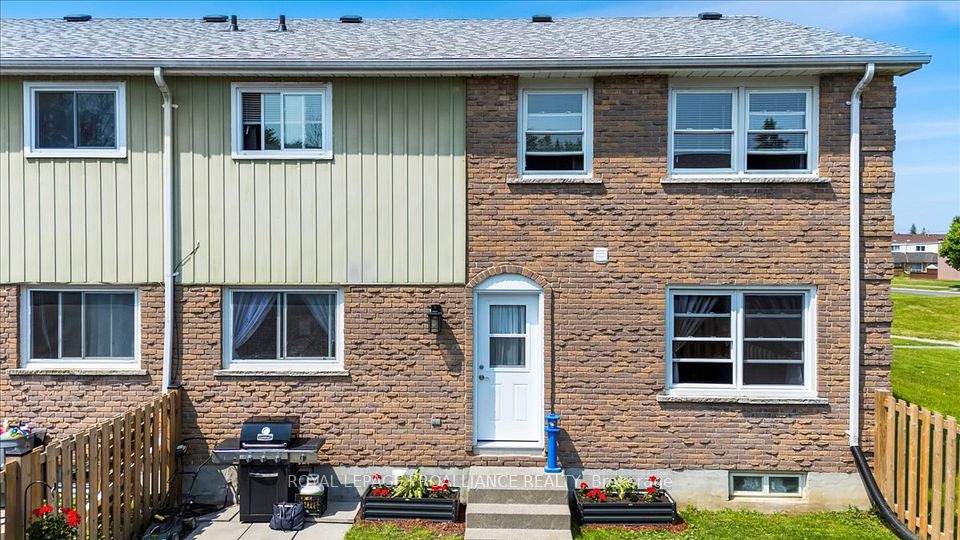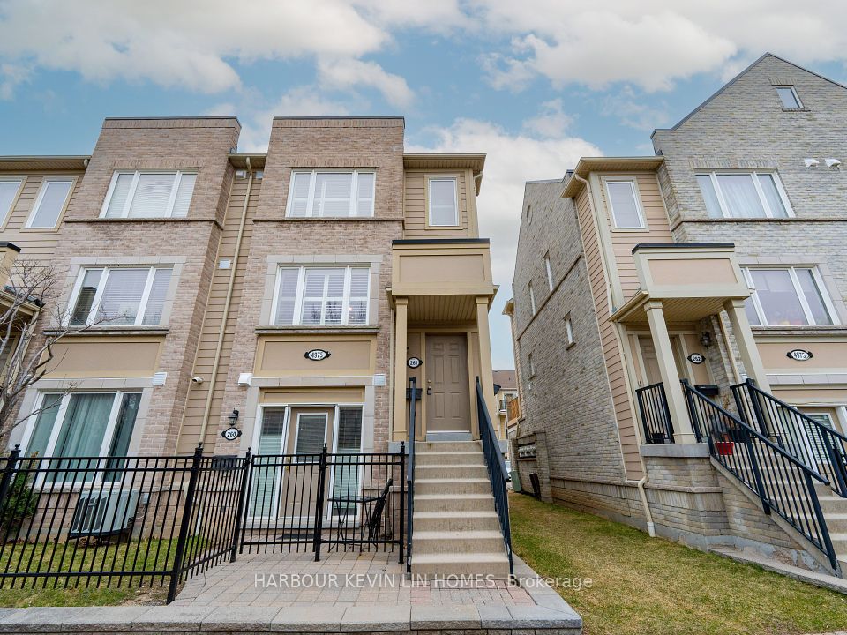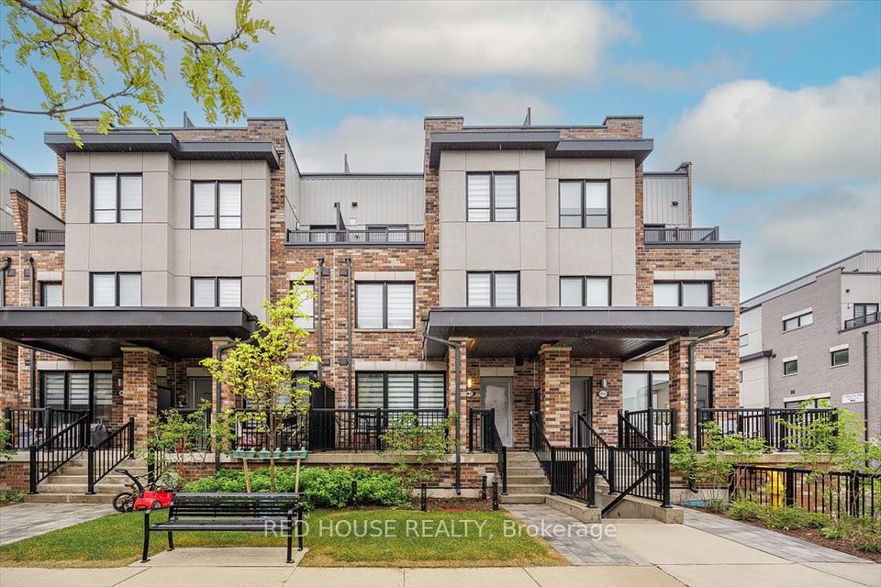
$649,900
4552 Portage Road, Niagara Falls, ON L2E 6A8
Price Comparison
Property Description
Property type
Condo Townhouse
Lot size
N/A
Style
2-Storey
Approx. Area
N/A
Room Information
| Room Type | Dimension (length x width) | Features | Level |
|---|---|---|---|
| Living Room | 3.7 x 5.09 m | N/A | Main |
| Kitchen | 3.11 x 5.96 m | Quartz Counter | Main |
| Primary Bedroom | 5.5 x 3.81 m | 4 Pc Ensuite, Walk-In Closet(s) | Second |
| Bedroom | 3.76 x 3.15 m | N/A | Second |
About 4552 Portage Road
This beautifully maintained 3-bedroom + loft, 2.5-bath townhome blends modern finishes with everyday comfort. Inside, you'll find an open-concept layout with luxury vinyl flooring, upgraded paint tones, and custom window treatments that bring warmth and style. The living room is enhanced with pot lights, while the kitchen features stainless steel appliances, a stylish backsplash, and durable hard-surface countertops for both function and flair. Upstairs, a flexible loft offers the perfect bonus space ideal as a home office, reading nook, or second lounge. The spacious primary suite includes a walk-in closet and private ensuite, while two additional bedrooms provide space for family, guests, or a creative setup. The powder room and second-floor laundry room feature updated flooring with a fresh, modern touch. Enjoy a private deck with built-in panels for added seclusion, a bright unfinished basement with a large window, and a double driveway with a double car garage. Located near Stamford Green Centre, you're steps from grocery stores, parks, schools, and just minutes to Clifton Hill, the Falls, and Niagara's top attractions.
Home Overview
Last updated
Jun 6
Virtual tour
None
Basement information
Full
Building size
--
Status
In-Active
Property sub type
Condo Townhouse
Maintenance fee
$102.32
Year built
--
Additional Details
MORTGAGE INFO
ESTIMATED PAYMENT
Location
Some information about this property - Portage Road

Book a Showing
Find your dream home ✨
I agree to receive marketing and customer service calls and text messages from homepapa. Consent is not a condition of purchase. Msg/data rates may apply. Msg frequency varies. Reply STOP to unsubscribe. Privacy Policy & Terms of Service.






