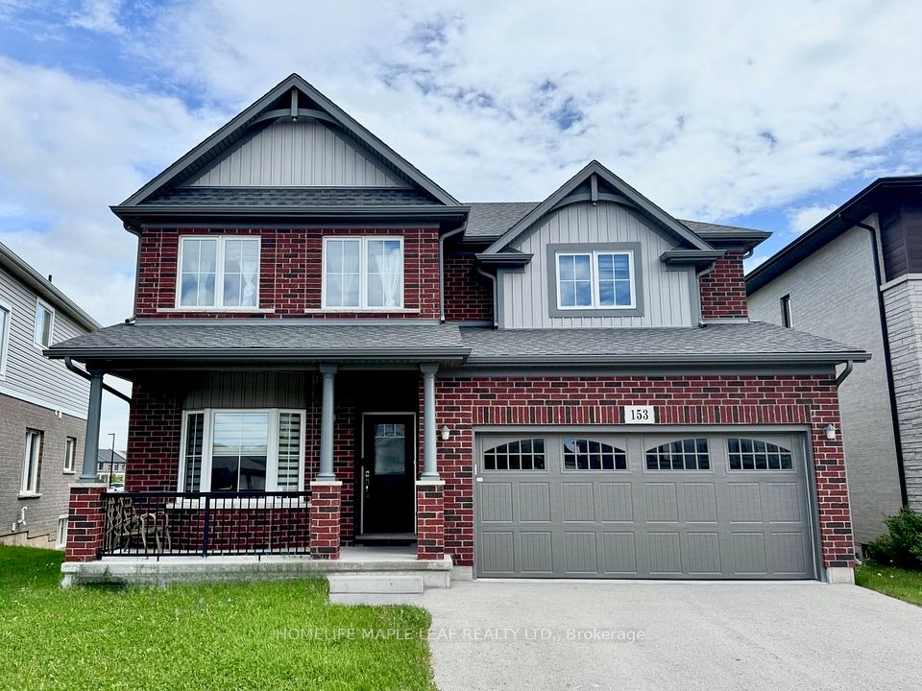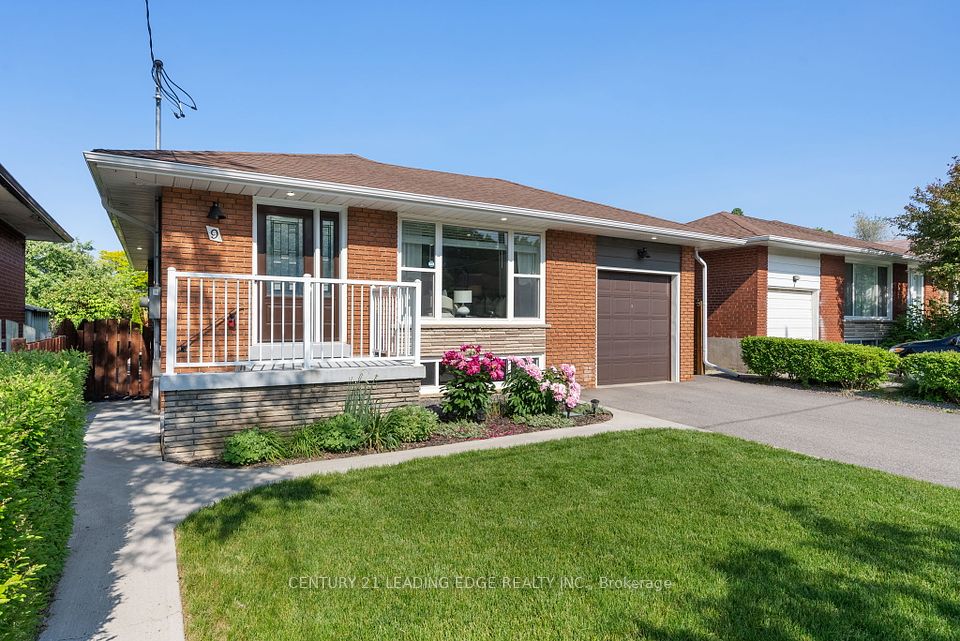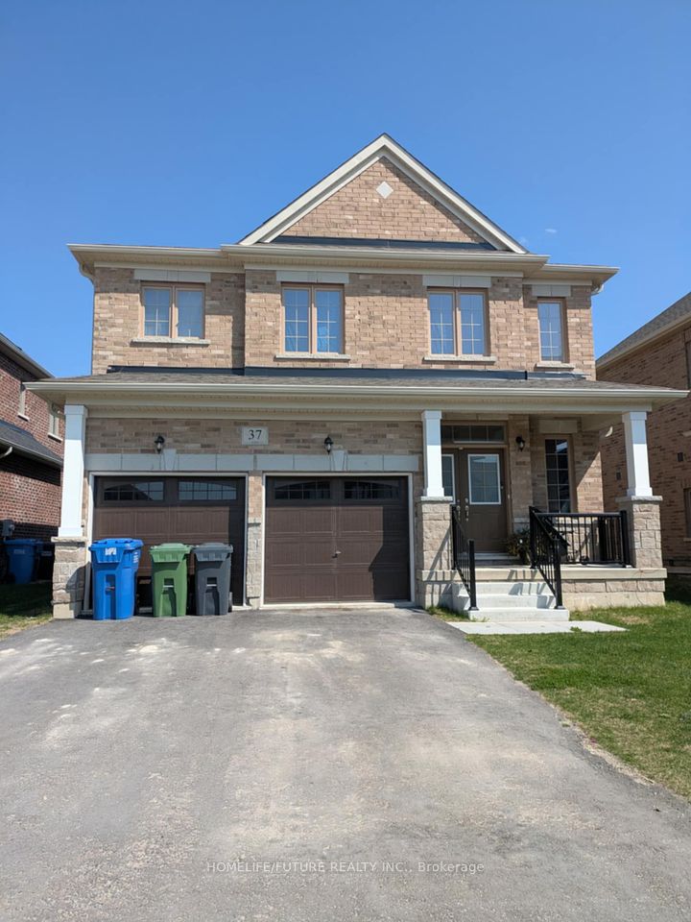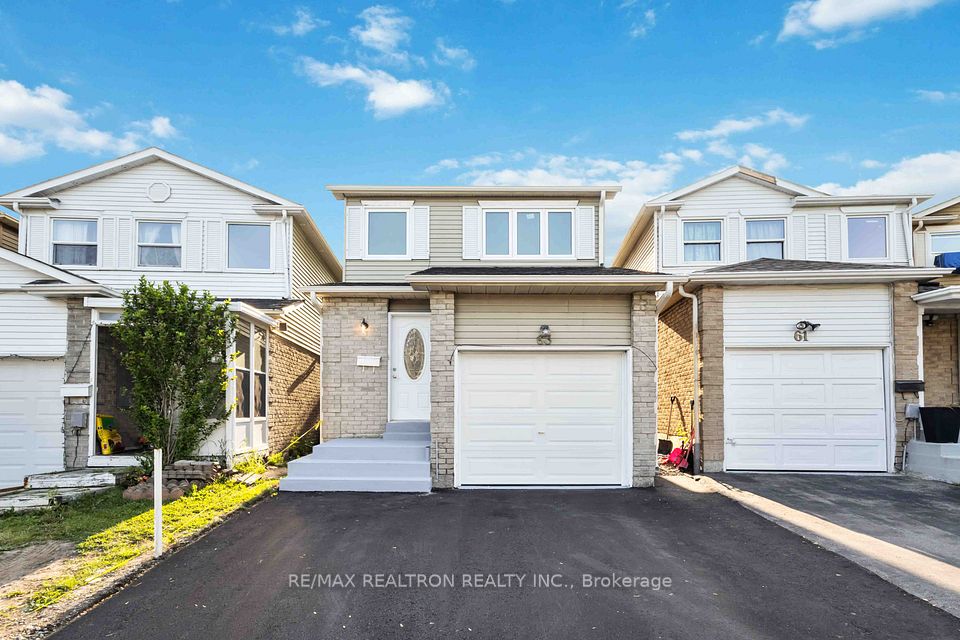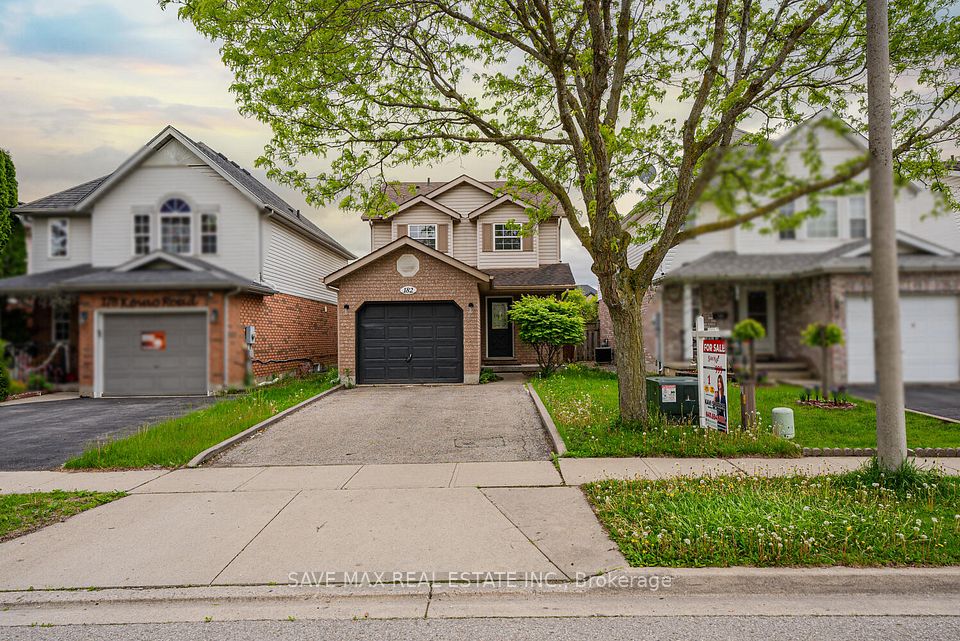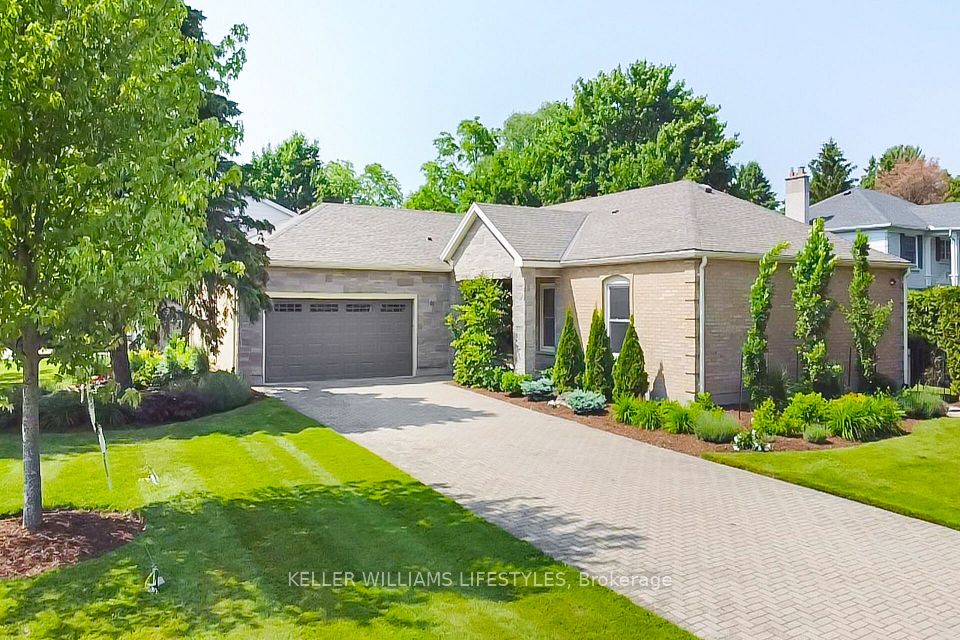
$799,900
455 Manorhill Avenue, Peterborough Central, ON K9J 6H7
Virtual Tours
Price Comparison
Property Description
Property type
Detached
Lot size
N/A
Style
Bungalow
Approx. Area
N/A
Room Information
| Room Type | Dimension (length x width) | Features | Level |
|---|---|---|---|
| Living Room | 5.76 x 4.67 m | N/A | Main |
| Dining Room | 3.35 x 4.26 m | N/A | Main |
| Kitchen | 4.32 x 6.83 m | N/A | Main |
| Primary Bedroom | 4.3 x 3.58 m | N/A | Main |
About 455 Manorhill Avenue
Welcome to this well-built home, a design by the renowned architect Eberhard Zeidler, who began his distinguished career right here in Peterborough. While some updates have been made since its construction in 1960, the home retains much of its original character. You'll immediately notice the high ceilings, select wood paneling, a wide hallway, and large, bright windows that fill the spacious living areas on both floors, creating a wonderful ambiance in this 3+1 bedroom residence. The home also features an updated kitchen, beautiful hardwood floors throughout, and gas fireplaces on both the main and lower levels. The walk-out basement leads to a gorgeous landscaped yard and patio, perfect for outdoor enjoyment. As an added benefit, a Generac generator has been installed for peace of mind.
Home Overview
Last updated
23 hours ago
Virtual tour
None
Basement information
Full, Finished
Building size
--
Status
In-Active
Property sub type
Detached
Maintenance fee
$N/A
Year built
2025
Additional Details
MORTGAGE INFO
ESTIMATED PAYMENT
Location
Some information about this property - Manorhill Avenue

Book a Showing
Find your dream home ✨
I agree to receive marketing and customer service calls and text messages from homepapa. Consent is not a condition of purchase. Msg/data rates may apply. Msg frequency varies. Reply STOP to unsubscribe. Privacy Policy & Terms of Service.






