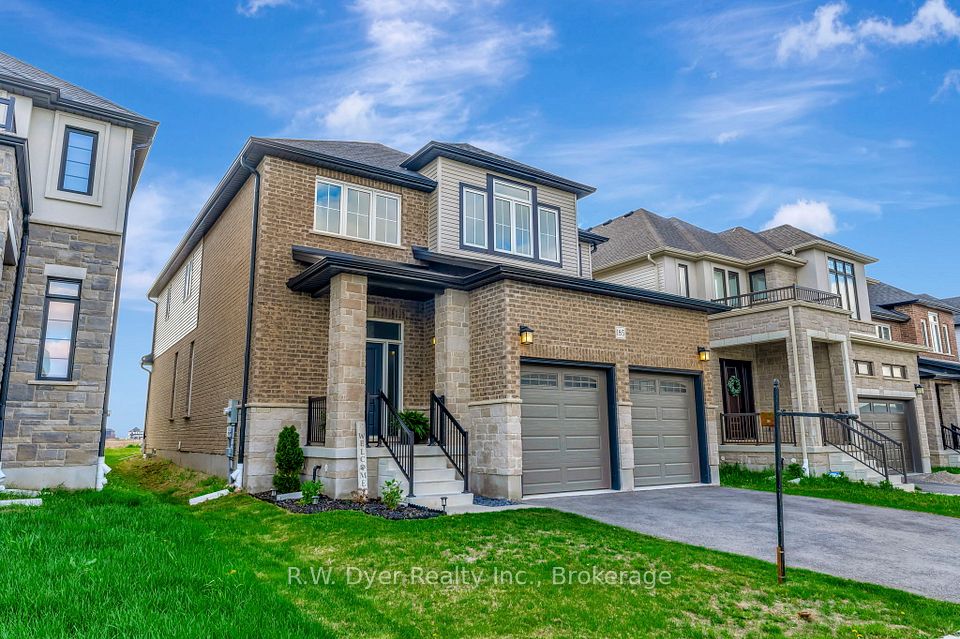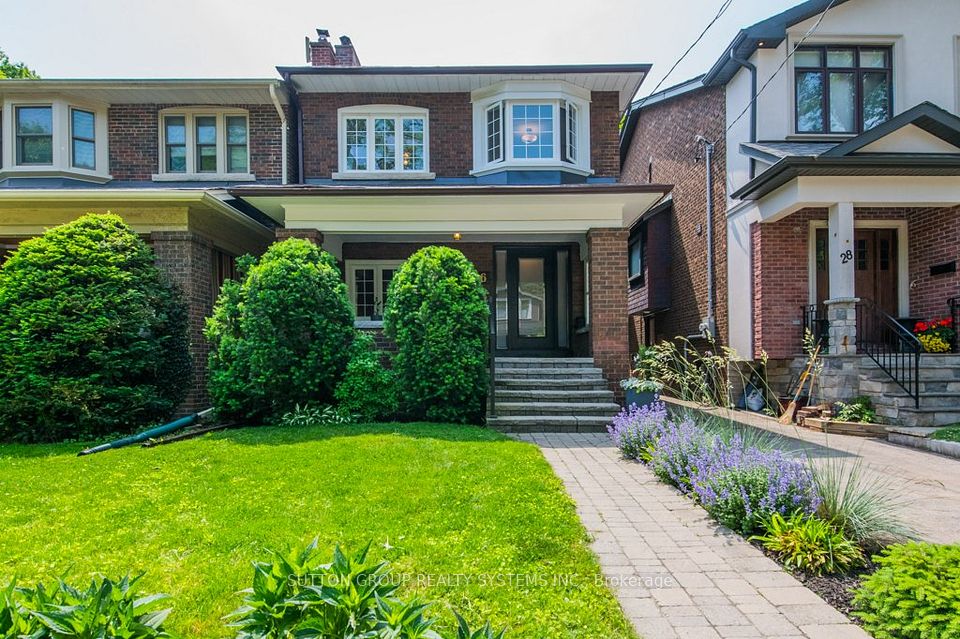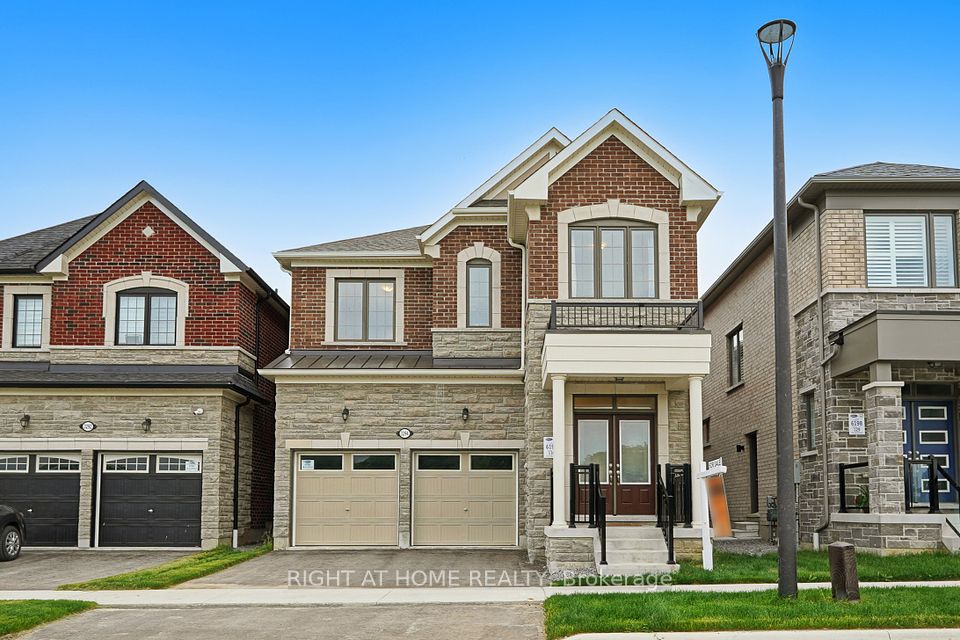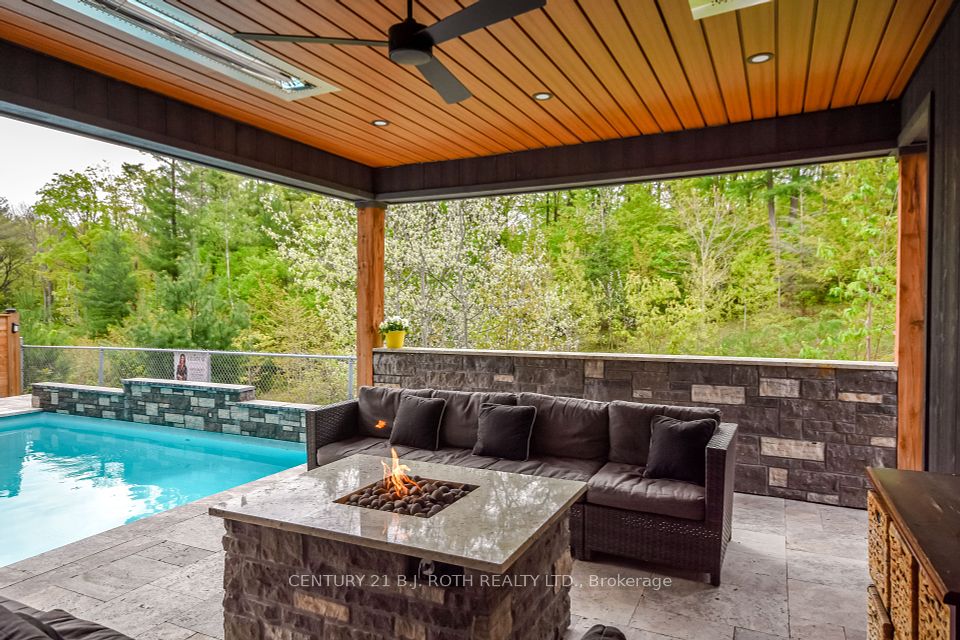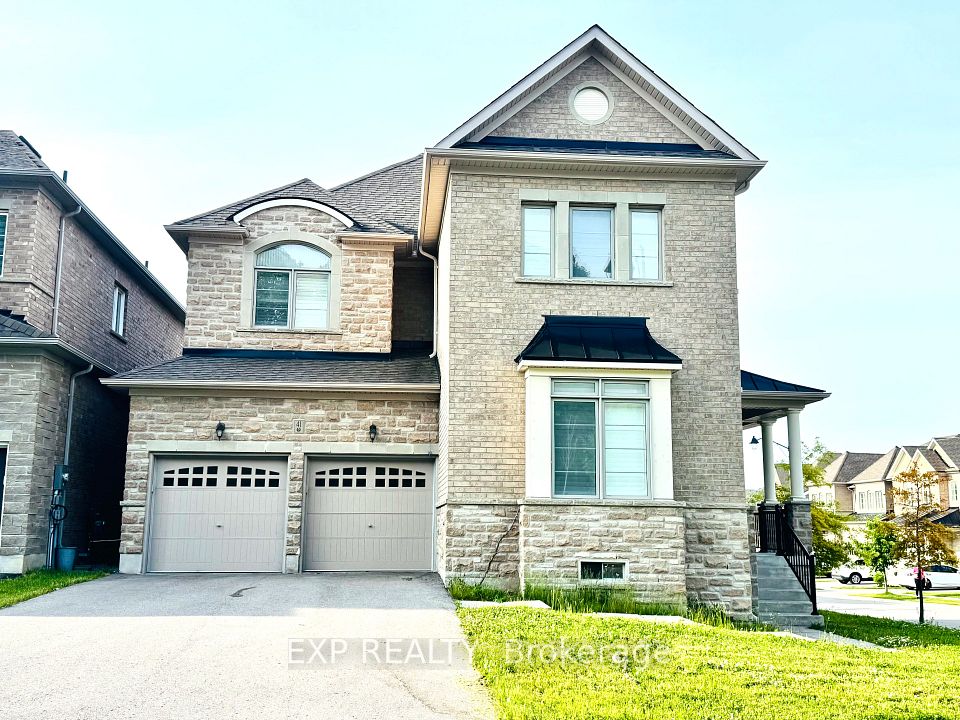
$1,530,000
455 Canterbury Crescent, Oakville, ON L6J 5K8
Virtual Tours
Price Comparison
Property Description
Property type
Detached
Lot size
N/A
Style
Sidesplit 4
Approx. Area
N/A
Room Information
| Room Type | Dimension (length x width) | Features | Level |
|---|---|---|---|
| Foyer | 5.38 x 2.9 m | N/A | Ground |
| Family Room | 6.29 x 3.06 m | Sliding Doors, Overlooks Backyard | Ground |
| Office | 4.29 x 2.54 m | N/A | Basement |
| Bedroom | 4.29 x 2.43 m | N/A | Basement |
About 455 Canterbury Crescent
Welcome to 455 Canterbury Crescent - nestled in one of Oakville's Most Sought After Neighborhoods. Tucked away on a serene tree-lined crescent in the heart of Oakville. 455 Canterbury Crescent offers a great opportunity to live in a community with charm. This residence sits on one of the most coveted streets in the area - known for its quiet, family-friendly atmosphere, mature trees, & beautiful homes. Canterbury Crescent is part of a tight knit enclave where neighbours take pride in their properties, children still play safely in front yards & ride bikes down the quiet street. Just steps away, you'll find lush parks, top-rated schools ( Oakville Trafalgar High & EJ James Schools ), & scenic walking trails that wind through the surrounding greenspace - all while being moments from the vibrant amenities of Kerr Village, Downtown Oakville, & the Lakeshore. The large front and backyard may especially appeal to gardeners. Whether you're looking to raise a family, enjoy a peaceful retreat, downsize, or invest as an investor in a premier Oakville address, this location delivers - with it's warm sense of community & a setting that offers both tranquility & convenience, 455 Canterbury Crescent is more than a home - it's a lifestyle.
Home Overview
Last updated
Jun 9
Virtual tour
None
Basement information
Finished
Building size
--
Status
In-Active
Property sub type
Detached
Maintenance fee
$N/A
Year built
--
Additional Details
MORTGAGE INFO
ESTIMATED PAYMENT
Location
Some information about this property - Canterbury Crescent

Book a Showing
Find your dream home ✨
I agree to receive marketing and customer service calls and text messages from homepapa. Consent is not a condition of purchase. Msg/data rates may apply. Msg frequency varies. Reply STOP to unsubscribe. Privacy Policy & Terms of Service.






