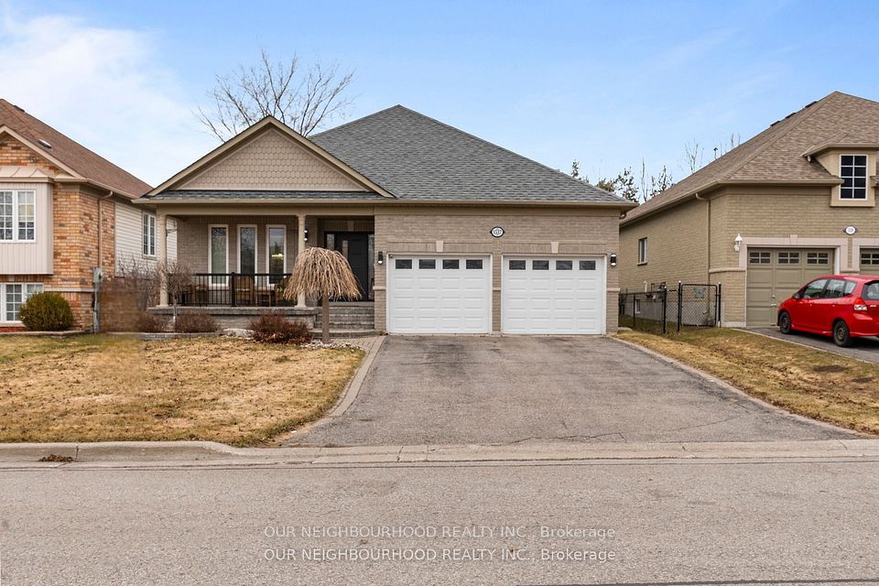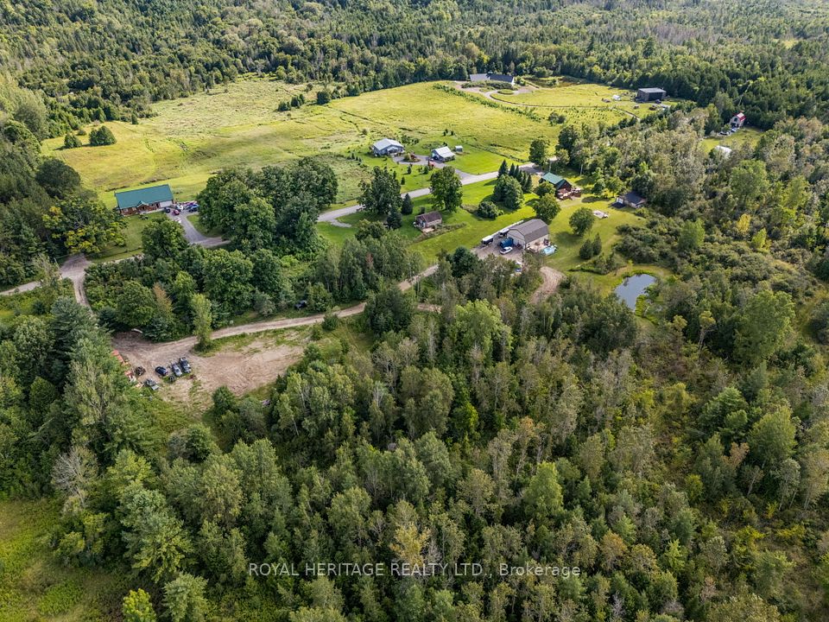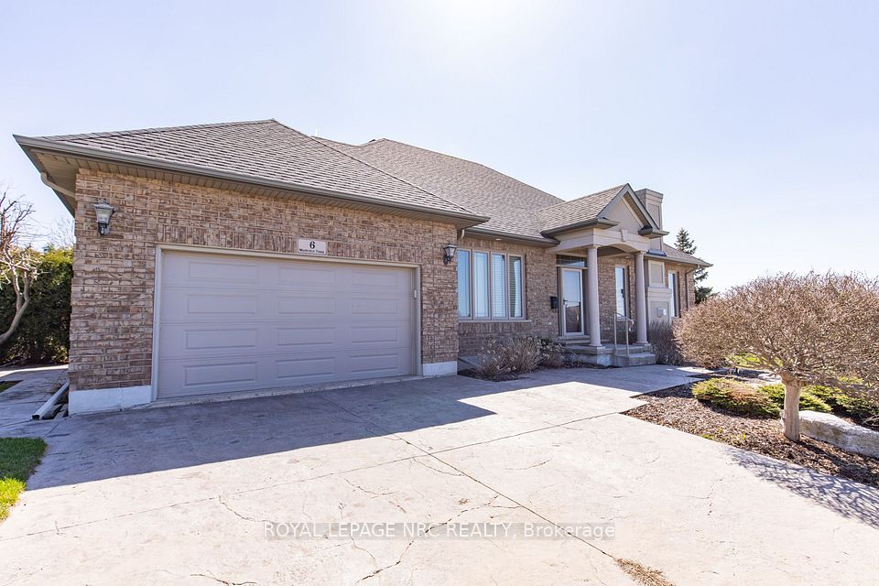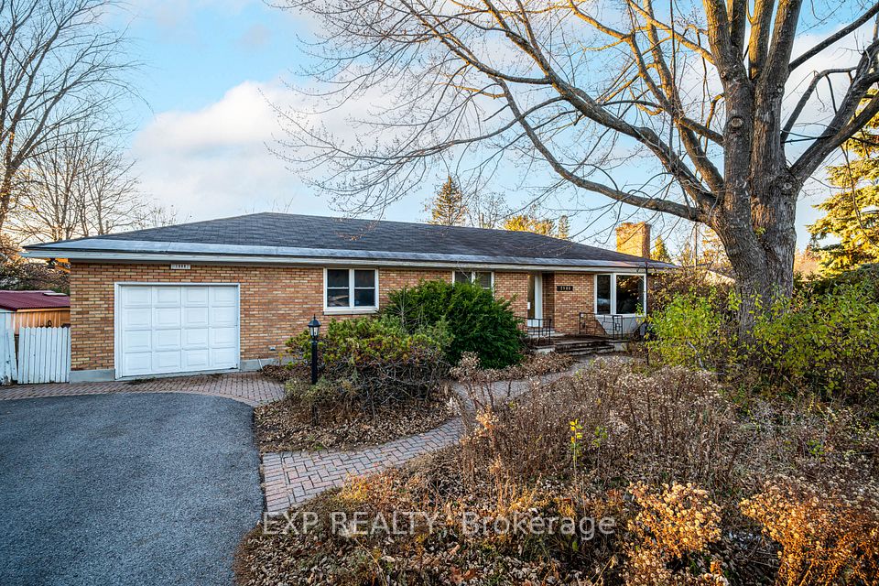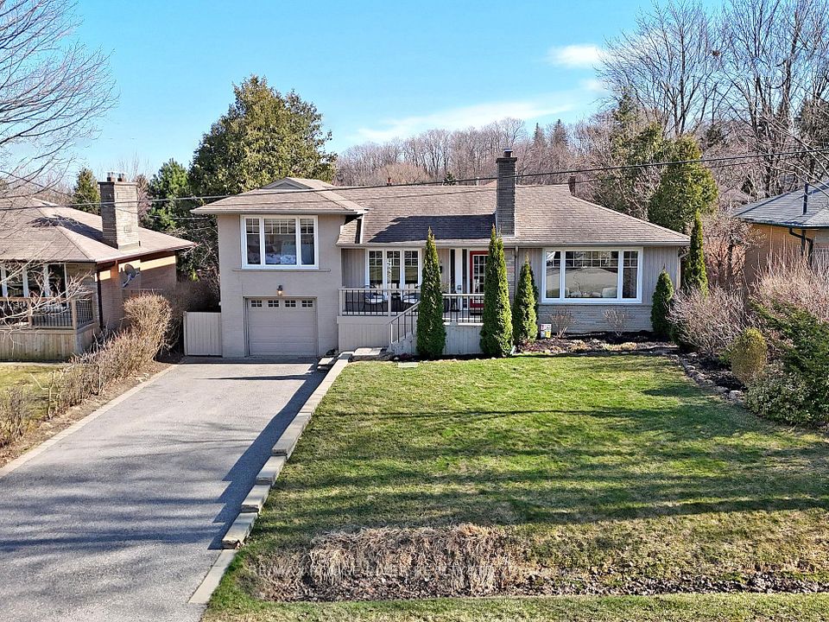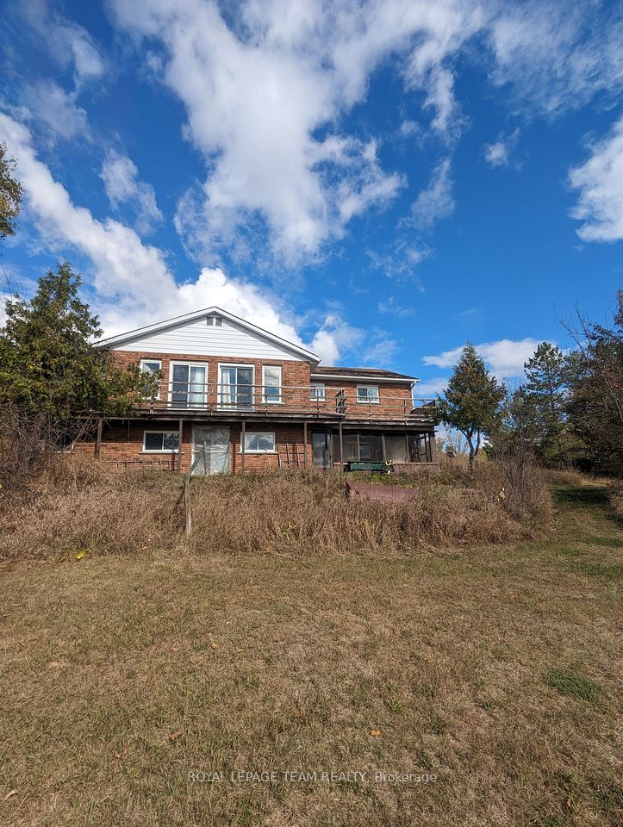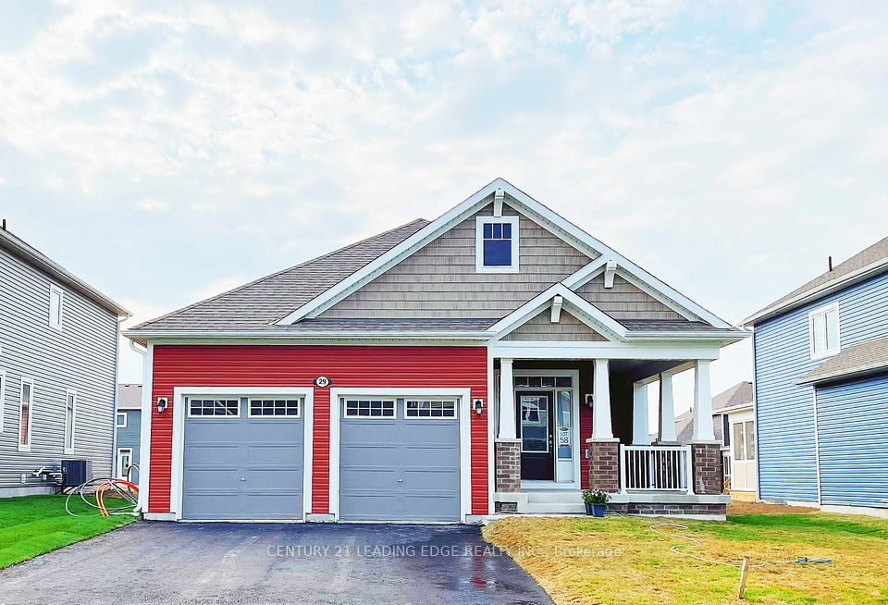$879,900
4535 Bath Road, Loyalist, ON K7N 1A6
Price Comparison
Property Description
Property type
Detached
Lot size
.50-1.99 acres
Style
Sidesplit 3
Approx. Area
N/A
Room Information
| Room Type | Dimension (length x width) | Features | Level |
|---|---|---|---|
| Primary Bedroom | 12.8 x 12 m | N/A | Third |
| Bedroom 2 | 12.8 x 9.2 m | N/A | Third |
| Bedroom 3 | 9.11 x 8.11 m | N/A | Third |
| Bathroom | 8.6 x 6 m | 4 Pc Bath | Third |
About 4535 Bath Road
Visit REALTOR website for additional information. Waterfront home on Lake Ontario,1/2 acre lot, boathouse, dock, 8-car 2000 sf garage. Concrete boathouse: insulated, 40-amp electrical service, roof top deck perched 25 ft above Lake Ontario. Waterfront: 3-tiered deck, dock with steps to lake, weed free, drops off to 30 ft, private- no adjacent waterfront access by the neighbors. House: 3 bedroom, 2 bathroom, European inspired kitchen, custom mahogany and ash cabinets, granite counters. High efficiency propane furnace, new windows, flooring, bathrooms, roof. 3 fireplaces. Garage(s): Built in the 90's, checkered tile floor, spray foam insulation (walls, ceiling), 100-amp service, 6 overhead garage doors, heating system, 2,400 sq. ft., could easily be converted into suites. Paved circular driveway extends to rear of the property, paved parking for 10+ vehicles adjacent to the garage. **EXTRAS** 2400 sq. ft. garage space, heated, 6 garage doors. Paved driveway leading to the backyard. Large paved area in front of garage.
Home Overview
Last updated
Feb 14
Virtual tour
None
Basement information
Crawl Space, Finished
Building size
--
Status
In-Active
Property sub type
Detached
Maintenance fee
$N/A
Year built
--
Additional Details
MORTGAGE INFO
ESTIMATED PAYMENT
Location
Some information about this property - Bath Road

Book a Showing
Find your dream home ✨
I agree to receive marketing and customer service calls and text messages from homepapa. Consent is not a condition of purchase. Msg/data rates may apply. Msg frequency varies. Reply STOP to unsubscribe. Privacy Policy & Terms of Service.







