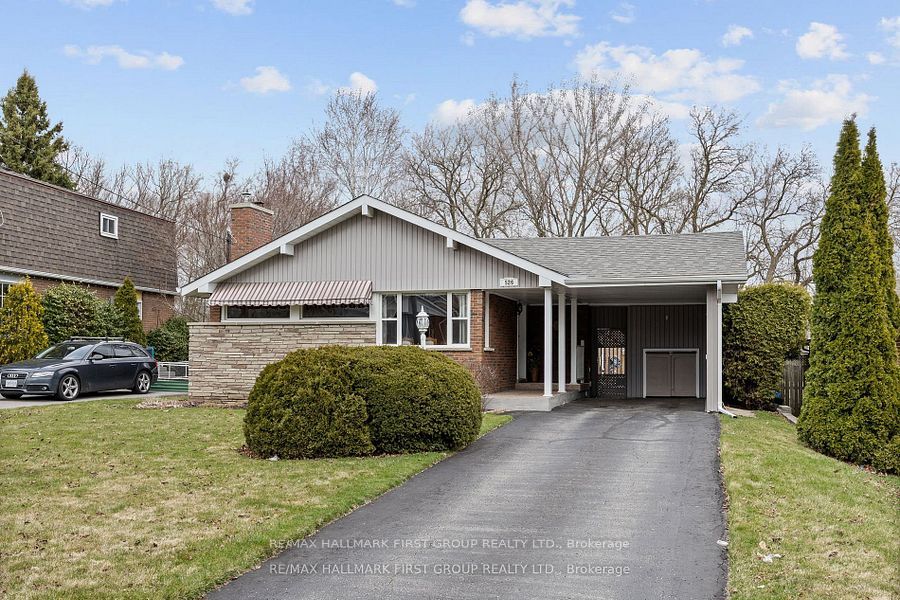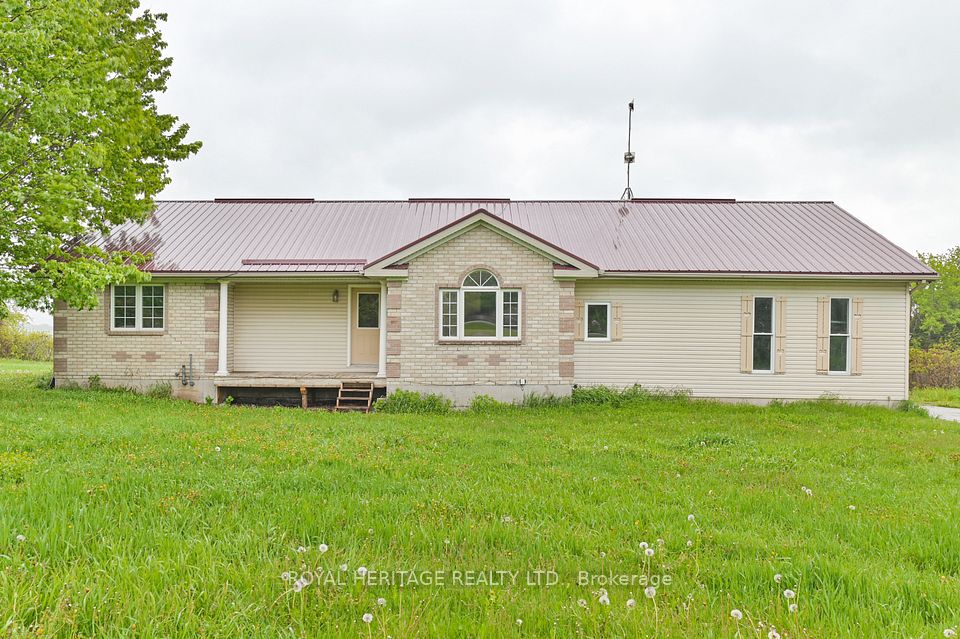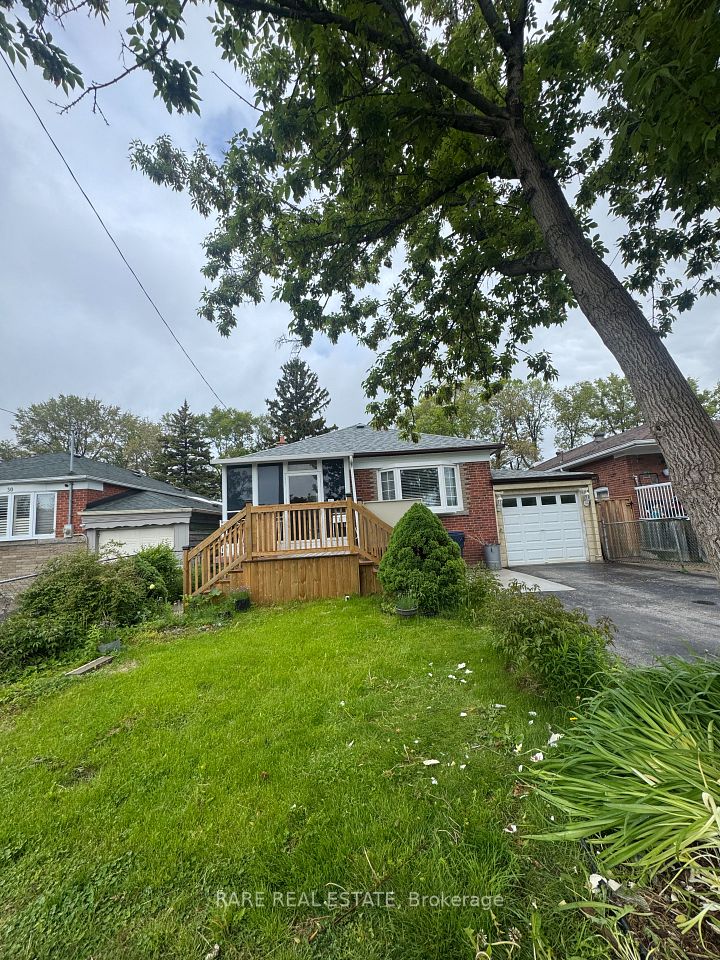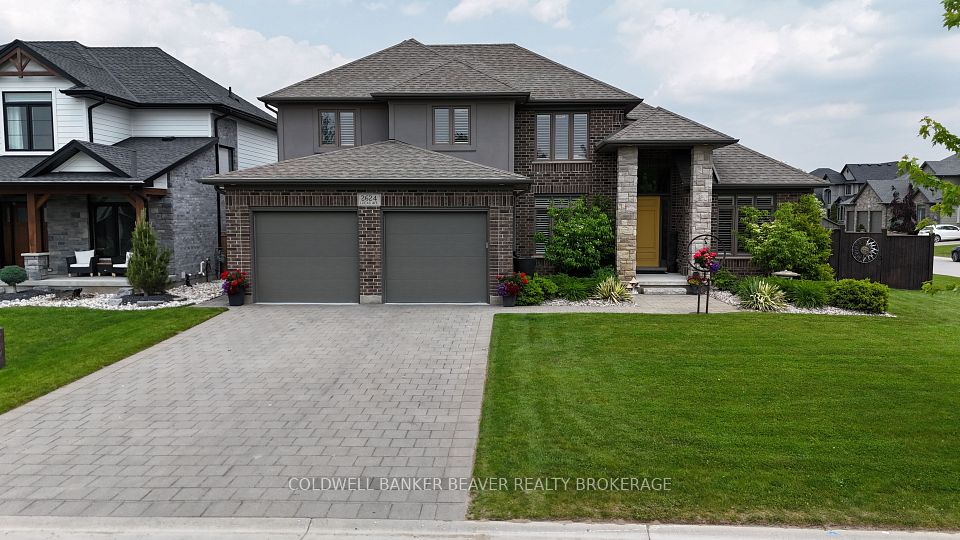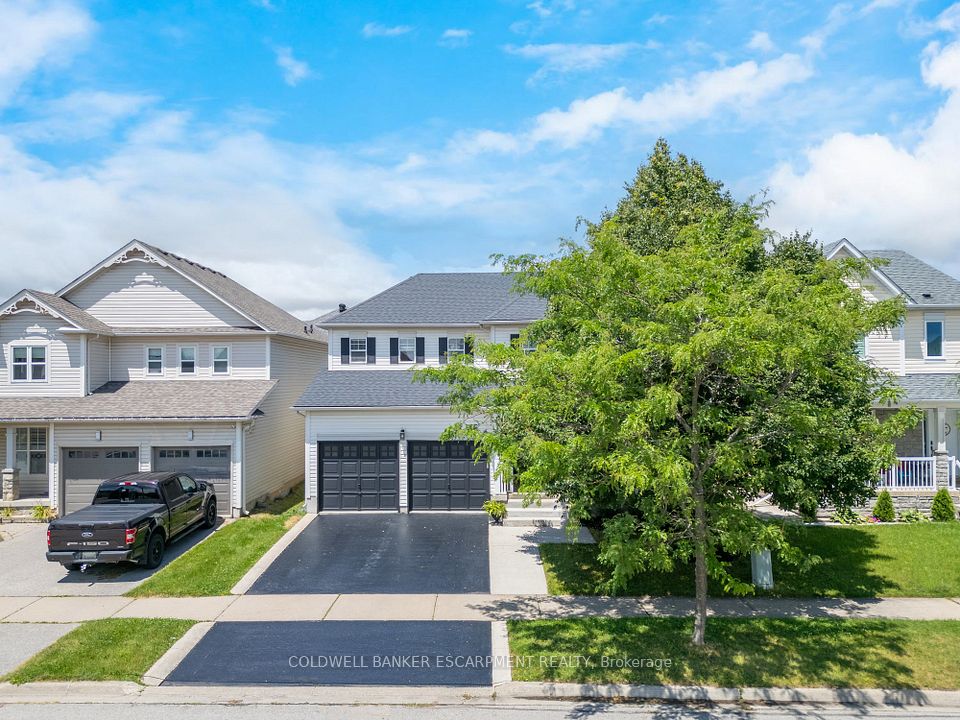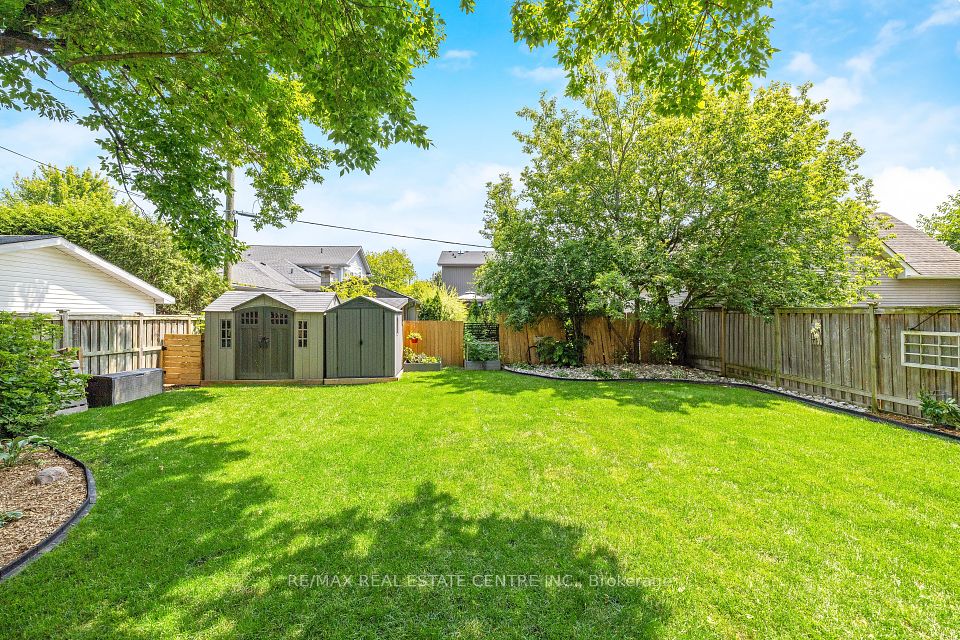
$869,900
452 Greenwood Drive, Essa, ON L0M 1B6
Virtual Tours
Price Comparison
Property Description
Property type
Detached
Lot size
N/A
Style
2-Storey
Approx. Area
N/A
Room Information
| Room Type | Dimension (length x width) | Features | Level |
|---|---|---|---|
| Family Room | 4.55 x 3.4 m | Fireplace | Main |
| Dining Room | 3.35 x 2.97 m | Hardwood Floor | Main |
| Kitchen | 3.66 x 2.59 m | Eat-in Kitchen | Main |
| Breakfast | 3.33 x 3.1 m | Combined w/Kitchen | Main |
About 452 Greenwood Drive
Impressive All-Brick Family Home on a Premium Lot in Angus. Welcome to a home that offers space, comfort, and styleall in a prime Angus location. Set on a fully landscaped premium lot, this beautifully maintained all-brick home features extensive concrete walkways and a large patio, creating a perfect outdoor retreat for relaxing or entertaining.Inside, the main floor offers a thoughtful layout with a spacious dining/sitting area, a cozy living room with a fireplace, and an eat-in kitchen that walks out to the glorious backyard. Whether hosting guests or enjoying family time, this home fits every moment.The finished basement adds even more value with a custom bar, an extra bedroom, a large entertainment area, and a separate family roomideal for teens, guests, or a private workspace.Additional highlights include:Generous Main bedroom with oversized en-suite, Double Car Garage, Professionally Landscaped Premium Lot, Minutes to Base Borden, 10 min to Barrie, Close to Schools, Shopping, Parks, Trails & GolfA perfect match for growing families or those looking for flexible space in a fantastic location.
Home Overview
Last updated
1 day ago
Virtual tour
None
Basement information
Finished
Building size
--
Status
In-Active
Property sub type
Detached
Maintenance fee
$N/A
Year built
--
Additional Details
MORTGAGE INFO
ESTIMATED PAYMENT
Location
Some information about this property - Greenwood Drive

Book a Showing
Find your dream home ✨
I agree to receive marketing and customer service calls and text messages from homepapa. Consent is not a condition of purchase. Msg/data rates may apply. Msg frequency varies. Reply STOP to unsubscribe. Privacy Policy & Terms of Service.






