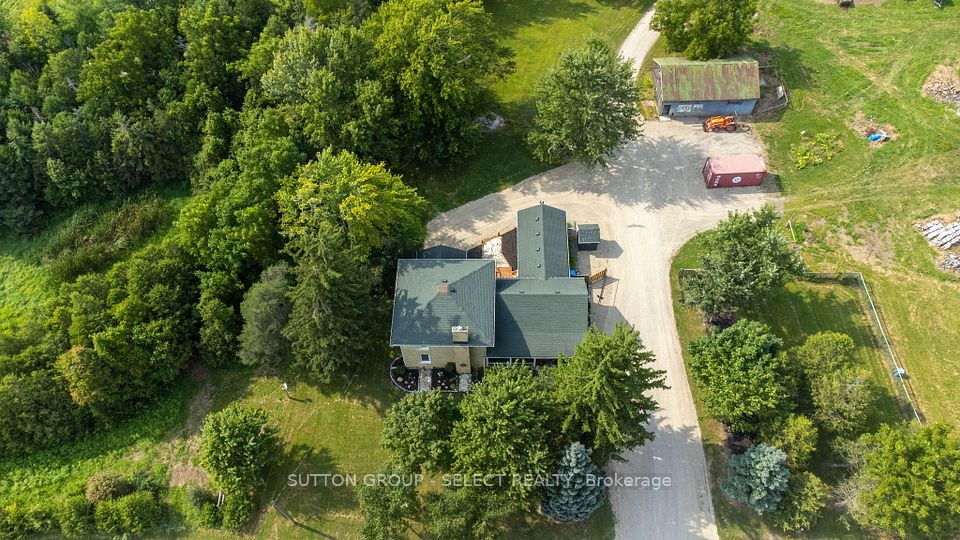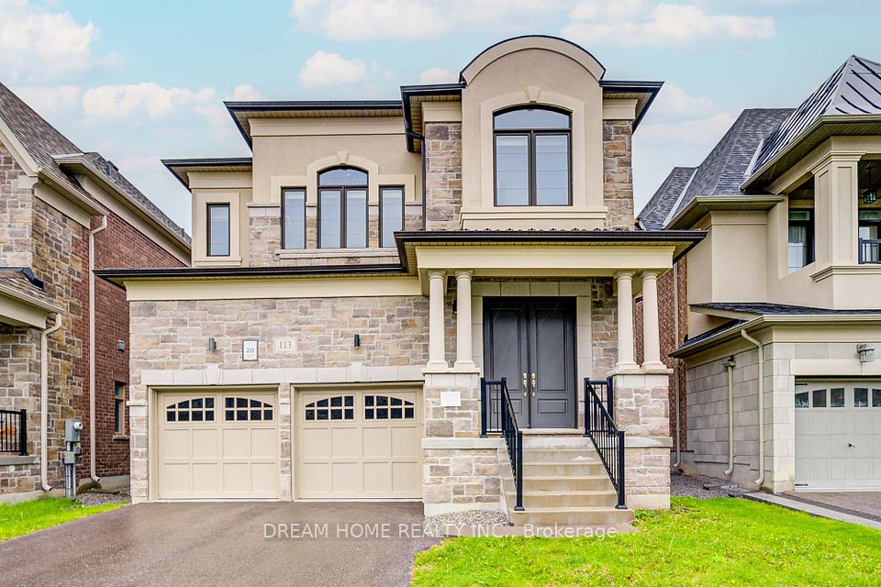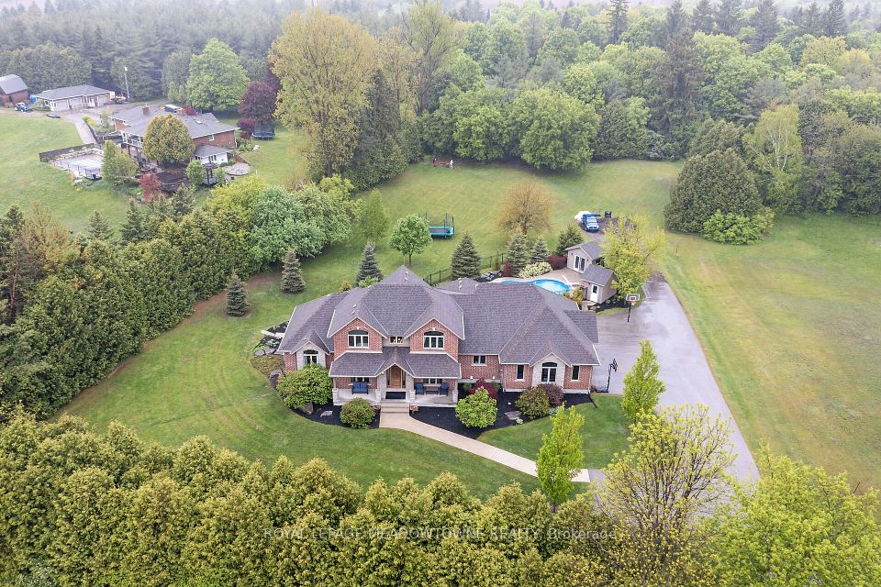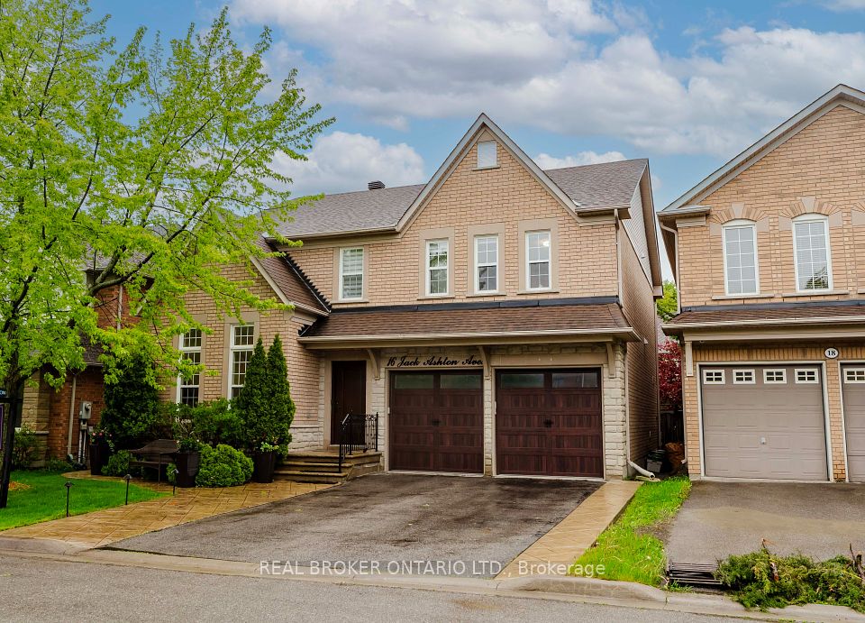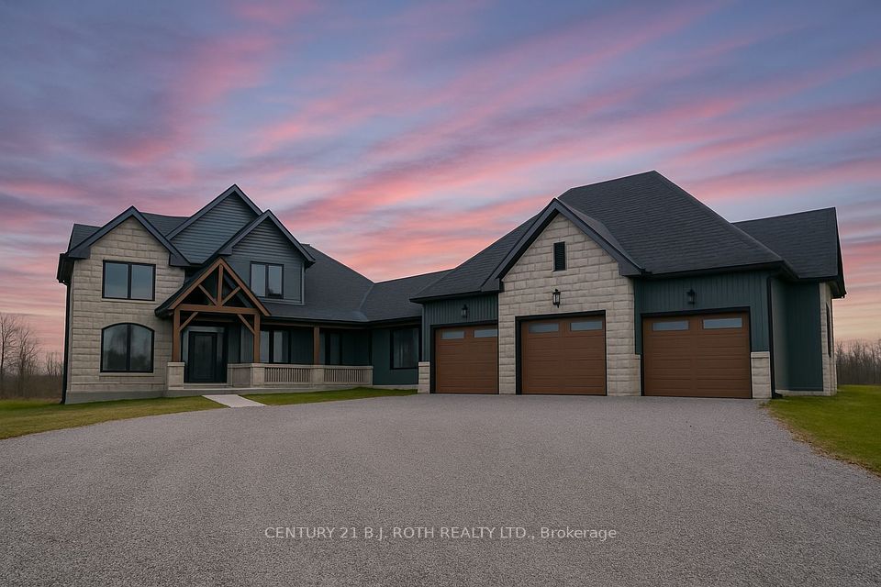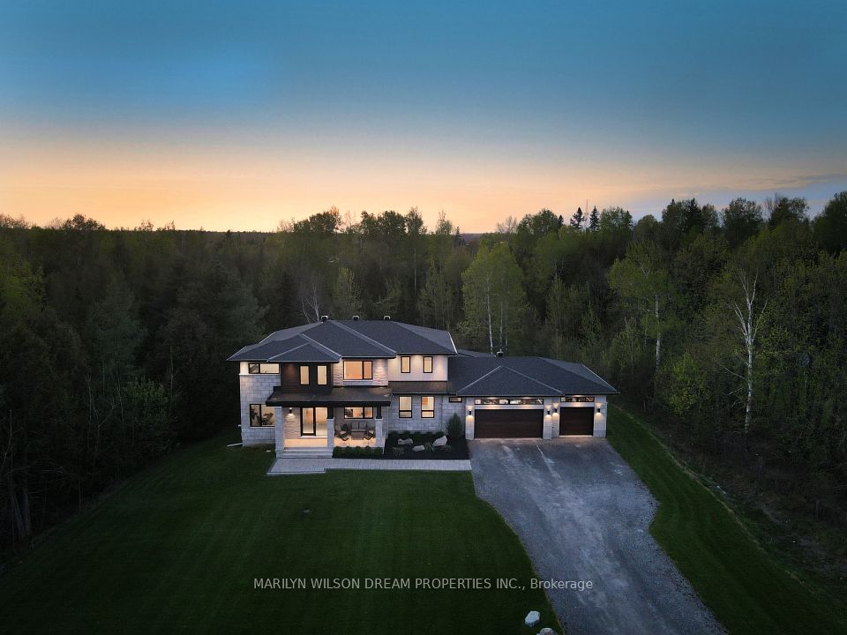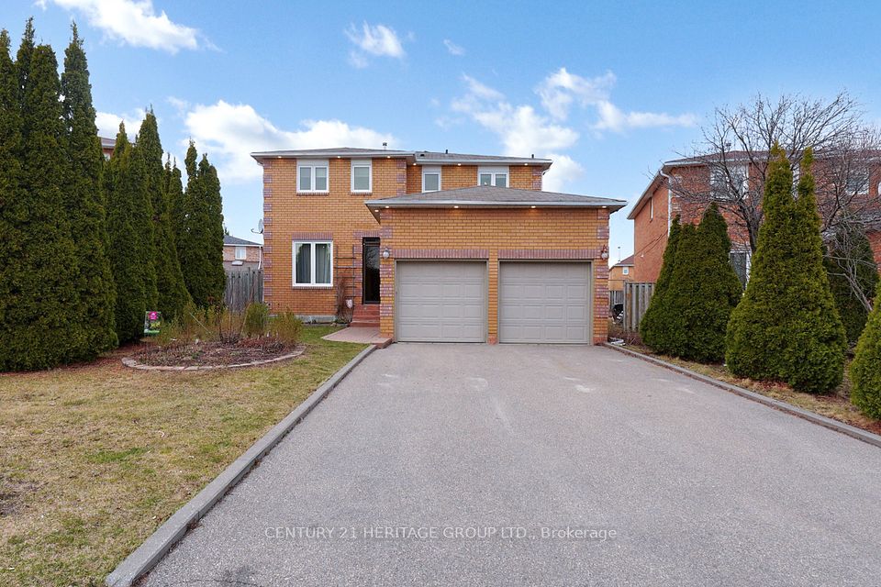
$1,950,000
451 Sandlewood Road, Oakville, ON L6L 3S3
Virtual Tours
Price Comparison
Property Description
Property type
Detached
Lot size
< .50 acres
Style
Sidesplit 5
Approx. Area
N/A
Room Information
| Room Type | Dimension (length x width) | Features | Level |
|---|---|---|---|
| Living Room | 5.11 x 6.3 m | N/A | Main |
| Bedroom 2 | 3.33 x 3.56 m | N/A | Second |
| Bedroom 3 | 2.69 x 4.06 m | N/A | Second |
| Bedroom 4 | 2.95 x 4.06 m | N/A | Second |
About 451 Sandlewood Road
Welcome to this absolutely stunning 4-bedroom family home nestled in the heart of South Oakville, where comfort meets elegance and every detail has been thoughtfully curated. Situated on a picturesque lot surrounded by mature trees, this beautifully updated residence offers an exceptional lifestyle both inside and out. A standout feature of this home is the thoughtfully designed addition completed in 2008, expanding the living space to accommodate a growing family. Step into the modern, updated kitchen a culinary dream with modern two tone cabinets outfitted with a high-end Wolf cooktop, built-in oven, and microwave convection oven, perfect for creating gourmet meals with ease. The main level boasts a spacious and sun-drenched living room with a bright bay window, ideal for entertaining or relaxing with family. Two staircases lead to the upper level: one to the oversized primary retreat featuring a walk-in closet and a luxurious 3-piece spa-like ensuite, and the other leading to three generously sized additional bedrooms, perfect for children or guests. A unique highlight of this home is the expansive loft above the garage, complete with peaked ceilings, offering endless potential as a studio, family room, playroom, or additional office space. The lower level is bright and airy, featuring a welcoming recreation room, a bonus office area, 2-piece bathroom, and a walkout to your backyard oasis. The basement level continues to impress with a large games room, laundry facilities, and abundant storage options. Outside, escape to your private sanctuary a beautifully landscaped backyard complete with a heated in ground pool, a large hardscaped deck for entertaining, and a canopy of mature trees providing privacy and shade. Located in one of Oakvilles most desirable neighbourhoods, this exceptional property offers the perfect blend of charm, space, and functionality.
Home Overview
Last updated
9 hours ago
Virtual tour
None
Basement information
Finished with Walk-Out, Separate Entrance
Building size
--
Status
In-Active
Property sub type
Detached
Maintenance fee
$N/A
Year built
--
Additional Details
MORTGAGE INFO
ESTIMATED PAYMENT
Location
Some information about this property - Sandlewood Road

Book a Showing
Find your dream home ✨
I agree to receive marketing and customer service calls and text messages from homepapa. Consent is not a condition of purchase. Msg/data rates may apply. Msg frequency varies. Reply STOP to unsubscribe. Privacy Policy & Terms of Service.






