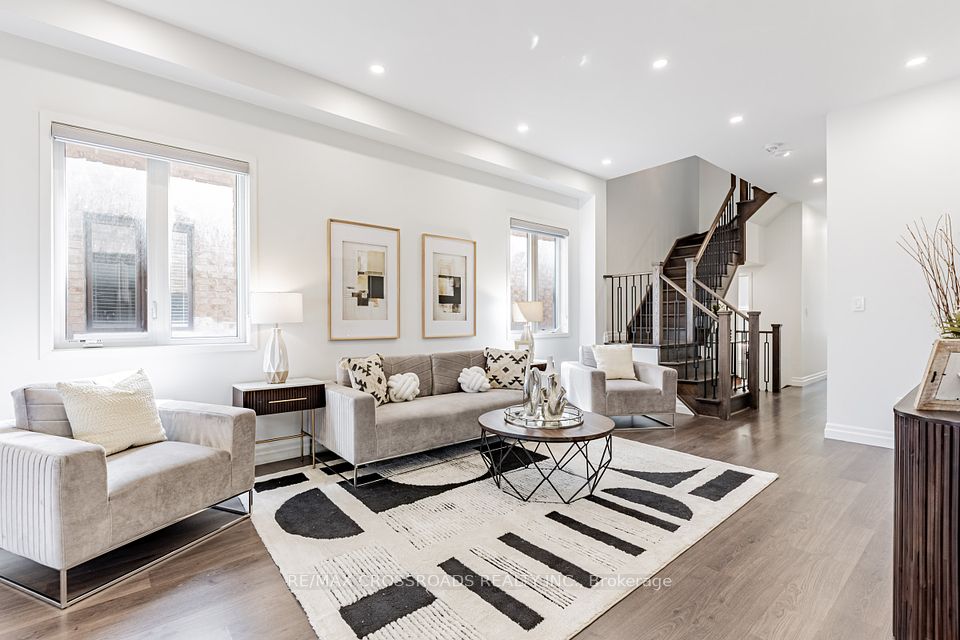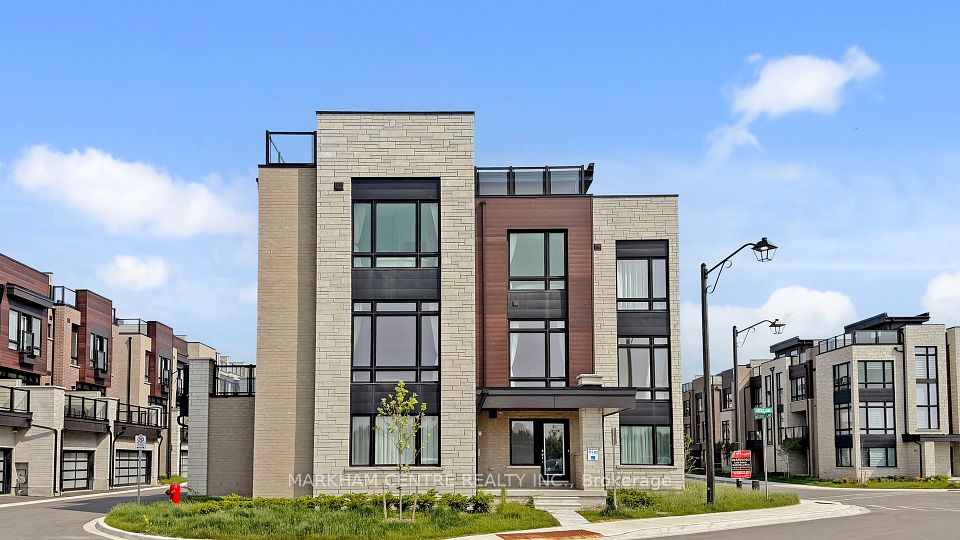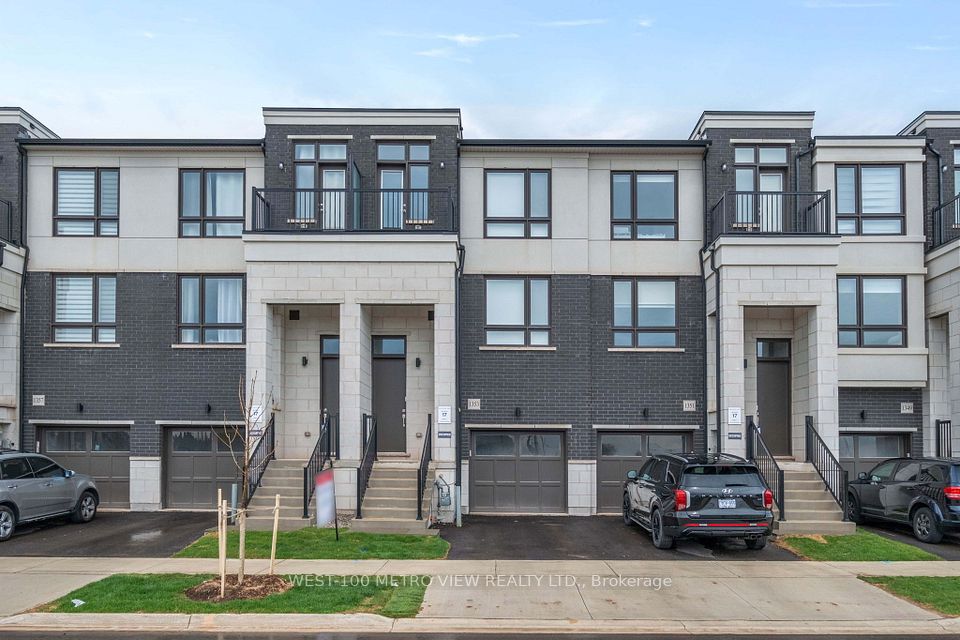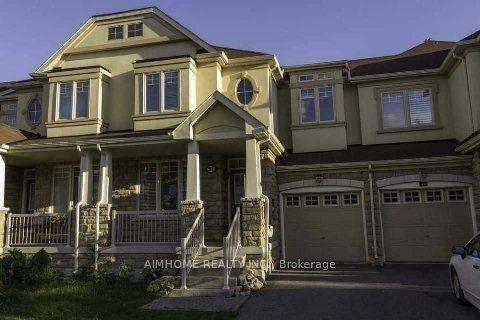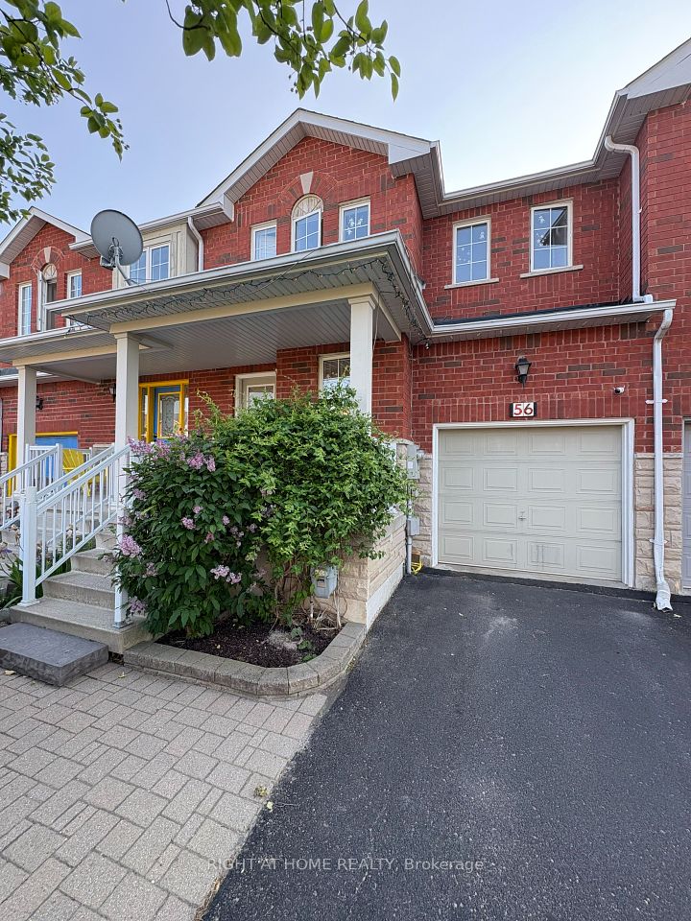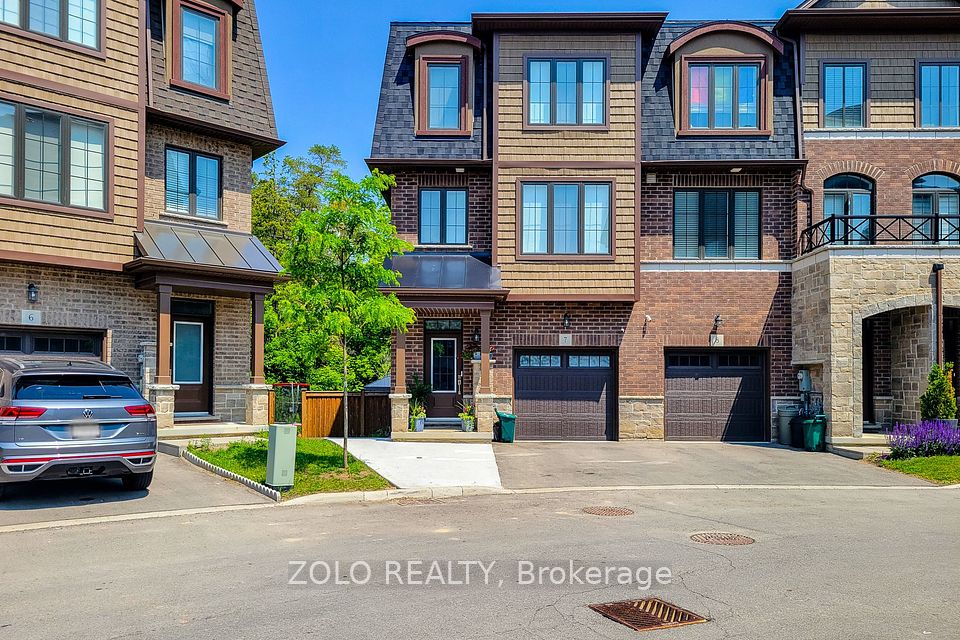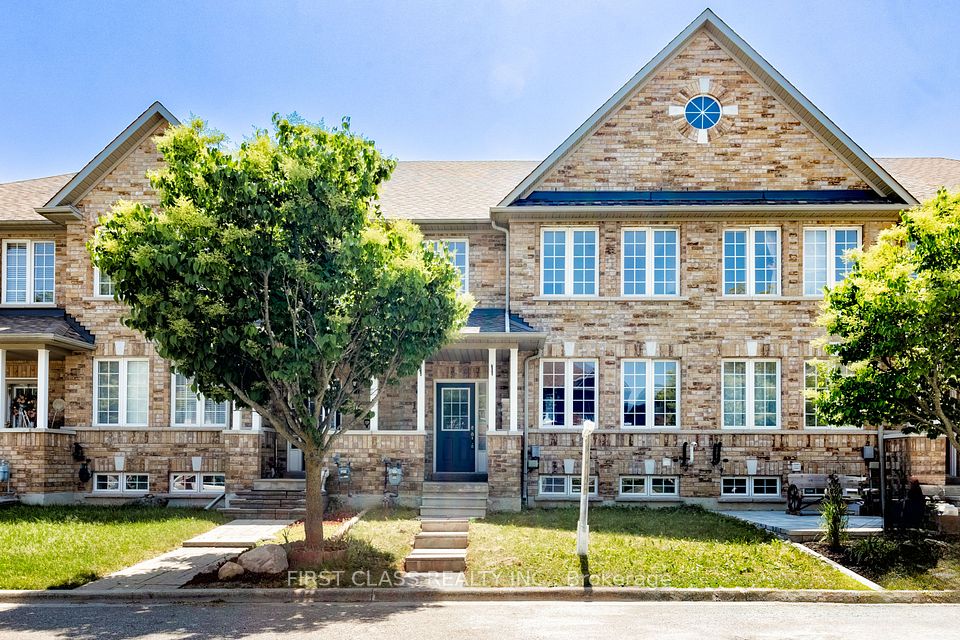
$1,399,000
Last price change 1 day ago
450 Worthington Avenue, Richmond Hill, ON L4E 0E5
Virtual Tours
Price Comparison
Property Description
Property type
Att/Row/Townhouse
Lot size
N/A
Style
2-Storey
Approx. Area
N/A
Room Information
| Room Type | Dimension (length x width) | Features | Level |
|---|---|---|---|
| Dining Room | 4.59 x 3.64 m | Hardwood Floor, Separate Room, Coffered Ceiling(s) | Main |
| Kitchen | 3.9 x 3.72 m | Granite Counters, Breakfast Bar, Backsplash | Main |
| Breakfast | 3.74 x 2.79 m | Ceramic Floor, W/O To Deck, Pot Lights | Main |
| Family Room | 5.51 x 4.03 m | Hardwood Floor, Gas Fireplace, Pot Lights | Main |
About 450 Worthington Avenue
Corner, Deep Premium Corner Townhome in the heart of the Lake Wilcox community! Spacious home which feels more like a detached home with its superior layout, large rooms, bright windows and walkout, finished basement which includes a bedroom and full bath! Numerous windows on all floors make for a bright and expansive feel during the day, even in cloudy weather! Hardwood Flooring, Full Kitchen With Wood Cabinetry, Granite Countertops Stainless Steel Appliances & Ceramic Backsplash, Breakfast Area With Walk Out To Deck, Separate Family Room, Open Concept Living Room combined With Dining Room and Gas Fireplace, Huge Primary Bedroom With 5 PC Ensuite & Large Walk In Closet, Bedrooms With Lots Of Windows & Closets, Finished Basement With Laminate Flooring, Rec Room, 3 pc Bathroom & Bedroom leading to walkout patio doors into the rear garden. Steps To Hwy 404, Transit, Parks, Transit, Shopping, Community Centre, High Ranked Schools & More!
Home Overview
Last updated
1 day ago
Virtual tour
None
Basement information
Finished with Walk-Out, Separate Entrance
Building size
--
Status
In-Active
Property sub type
Att/Row/Townhouse
Maintenance fee
$N/A
Year built
--
Additional Details
MORTGAGE INFO
ESTIMATED PAYMENT
Location
Some information about this property - Worthington Avenue

Book a Showing
Find your dream home ✨
I agree to receive marketing and customer service calls and text messages from homepapa. Consent is not a condition of purchase. Msg/data rates may apply. Msg frequency varies. Reply STOP to unsubscribe. Privacy Policy & Terms of Service.






