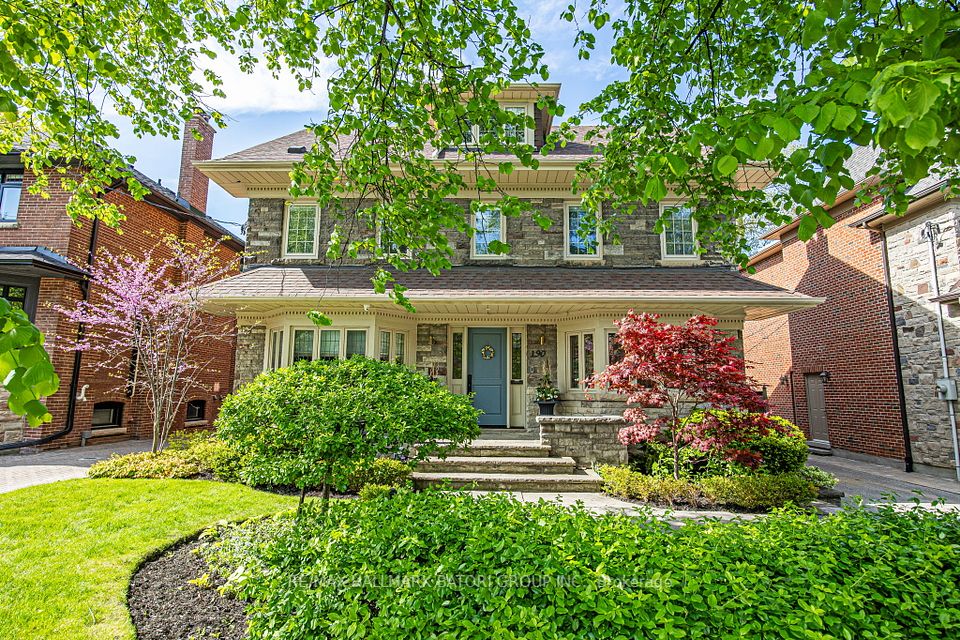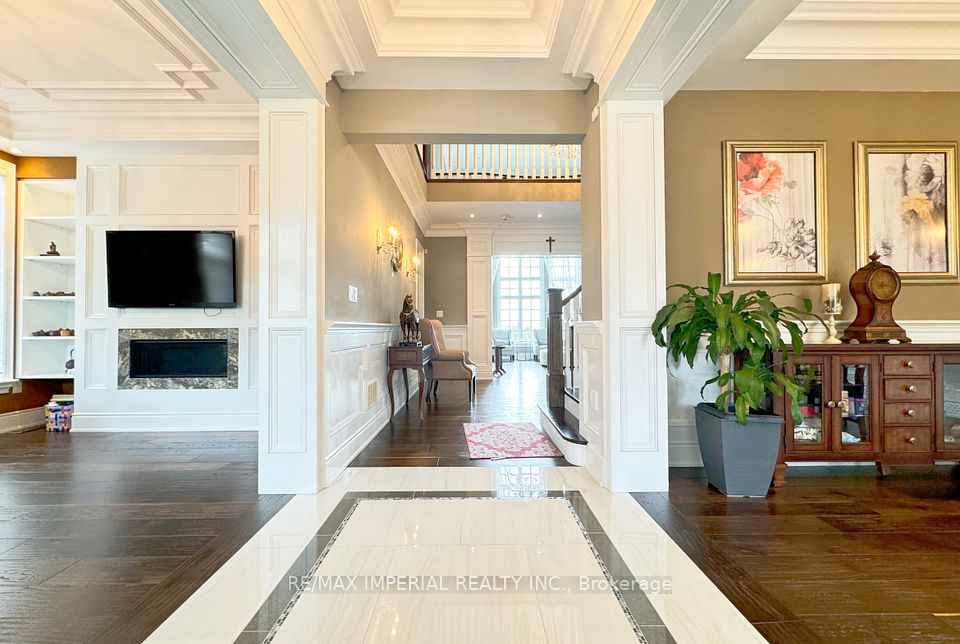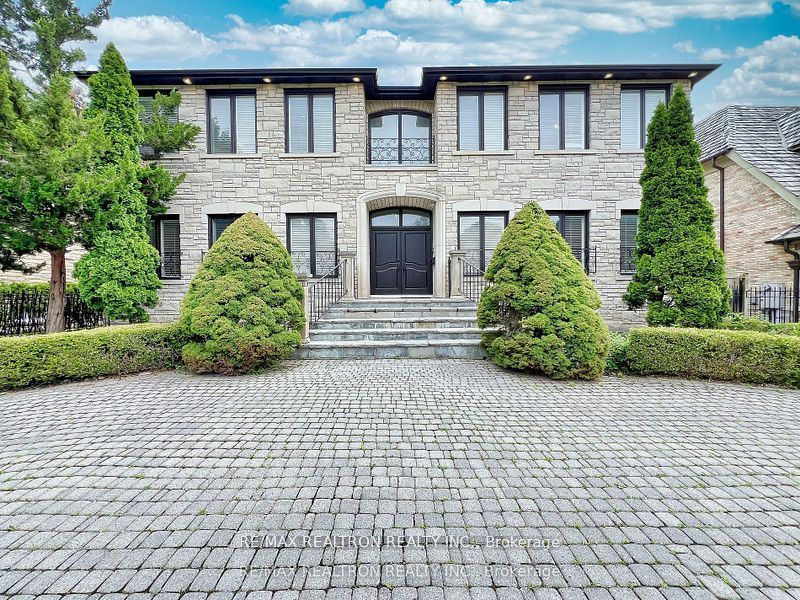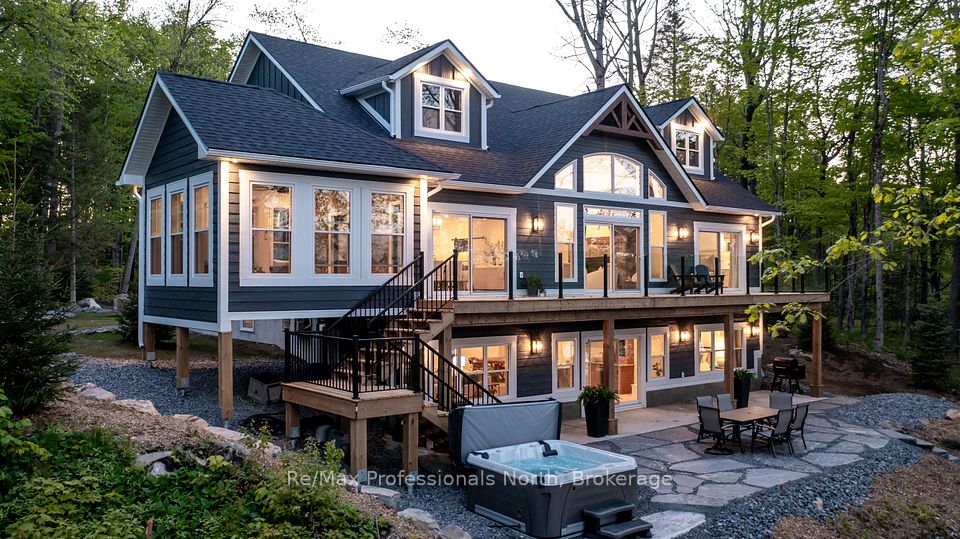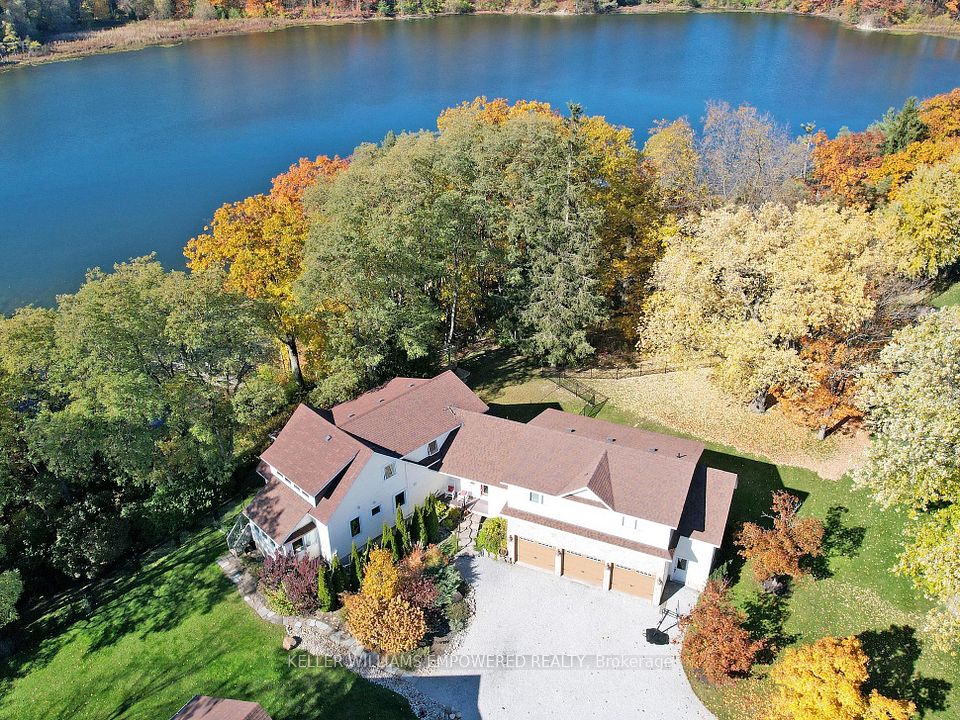
$5,380,000
450 Meadow Wood Road, Mississauga, ON L5J 2S3
Virtual Tours
Price Comparison
Property Description
Property type
Detached
Lot size
N/A
Style
2-Storey
Approx. Area
N/A
Room Information
| Room Type | Dimension (length x width) | Features | Level |
|---|---|---|---|
| Living Room | 6.17 x 4.93 m | Hardwood Floor, Cathedral Ceiling(s), Crown Moulding | Main |
| Dining Room | 5 x 4.22 m | Hardwood Floor, Formal Rm, Crown Moulding | Main |
| Kitchen | 8.8 x 5.1 m | Granite Counters, B/I Appliances, W/O To Patio | Main |
| Family Room | 6.3 x 5.55 m | Gas Fireplace, Cathedral Ceiling(s), W/O To Patio | Main |
About 450 Meadow Wood Road
uperior Quality Finishes. Open Concept Luxury Living. Spectacular Main Floor Primary Bedroom Wing With W/O To Covered Patio. 2nd Floor Primary Bedroom With W/O To Large Balcony. Stunning Foyer With Cathedral Ceiling. Open Concept Exquisite Gourmet Kitchen With Huge Centre Island With Wine Cooler & Wine Rack. Ensuite Bathroom In Every Bedroom. Steps To The Lake & Private Tennis Court & Ice Rink, Bike Trails. **EXTRAS** Over 5,000 Sq.Ft + 3,600 Sq.Ft Lower Level Fully Finished. Oversized Triple Car Garage.3 Gas Stone F/P's, Mud Room W/Closet.Covered Flagstone Patio. Subzero B/I Fridge,Wolf Gas 6 Burner Cooktop,Wine Cooler. Security System. 2 Cold Cellars.
Home Overview
Last updated
Feb 14
Virtual tour
None
Basement information
Finished
Building size
--
Status
In-Active
Property sub type
Detached
Maintenance fee
$N/A
Year built
--
Additional Details
MORTGAGE INFO
ESTIMATED PAYMENT
Location
Some information about this property - Meadow Wood Road

Book a Showing
Find your dream home ✨
I agree to receive marketing and customer service calls and text messages from homepapa. Consent is not a condition of purchase. Msg/data rates may apply. Msg frequency varies. Reply STOP to unsubscribe. Privacy Policy & Terms of Service.






