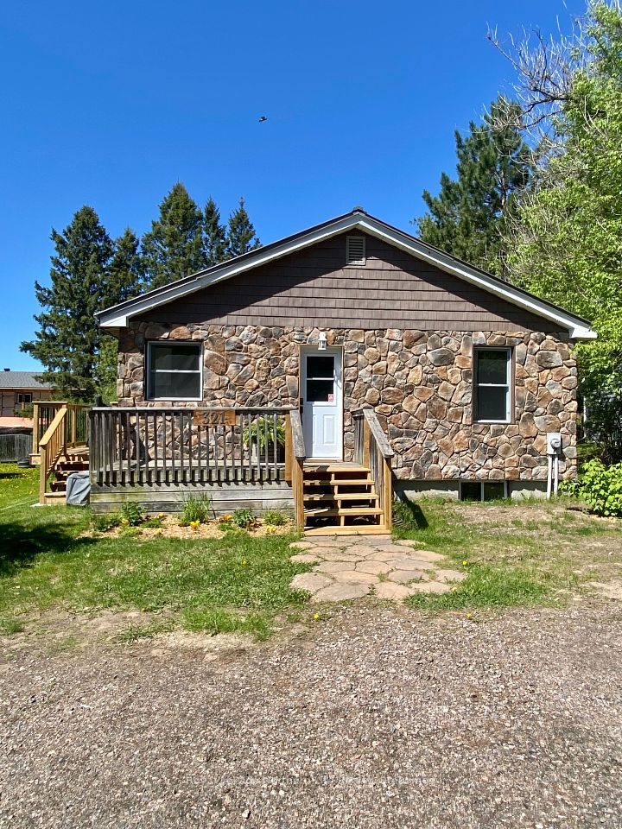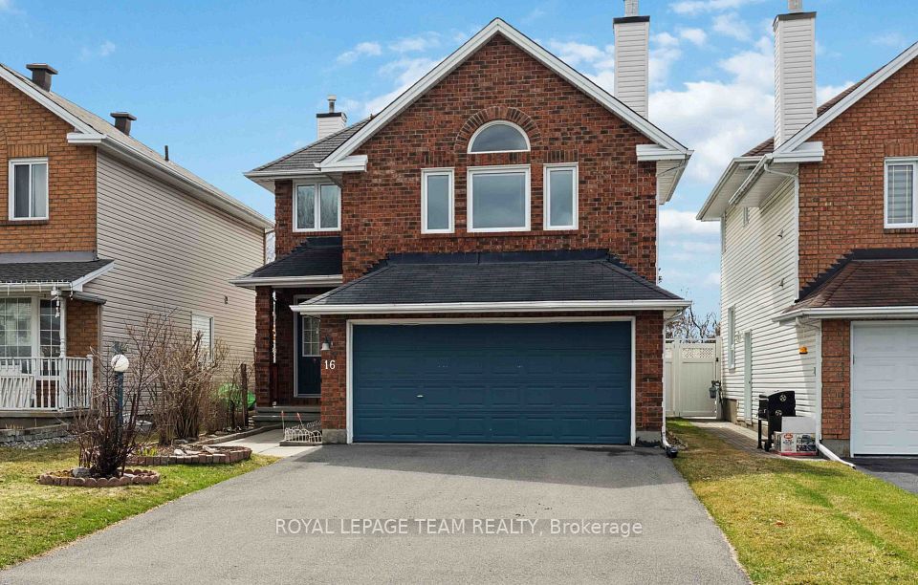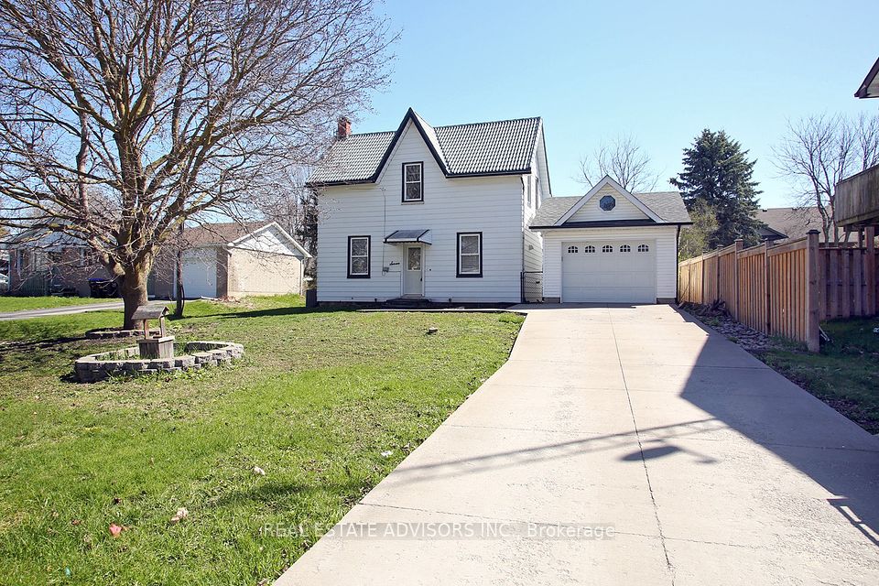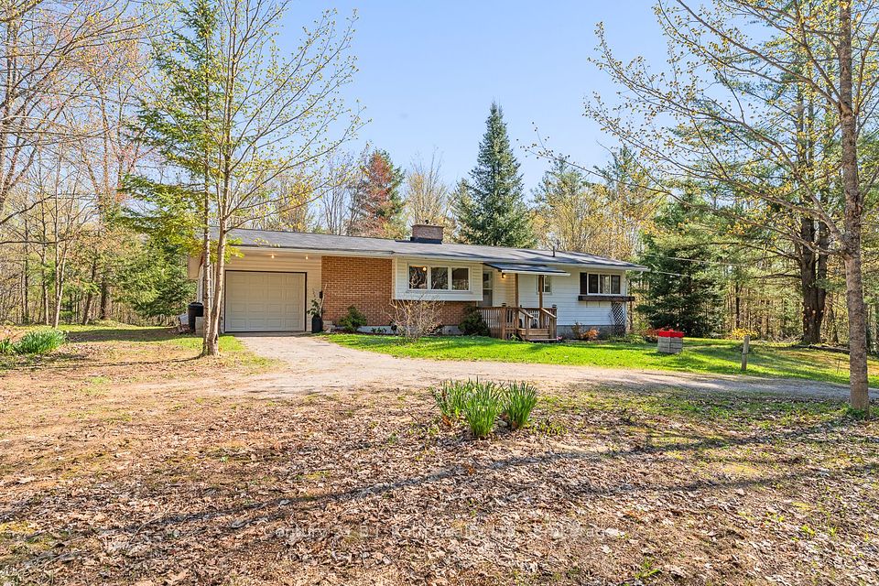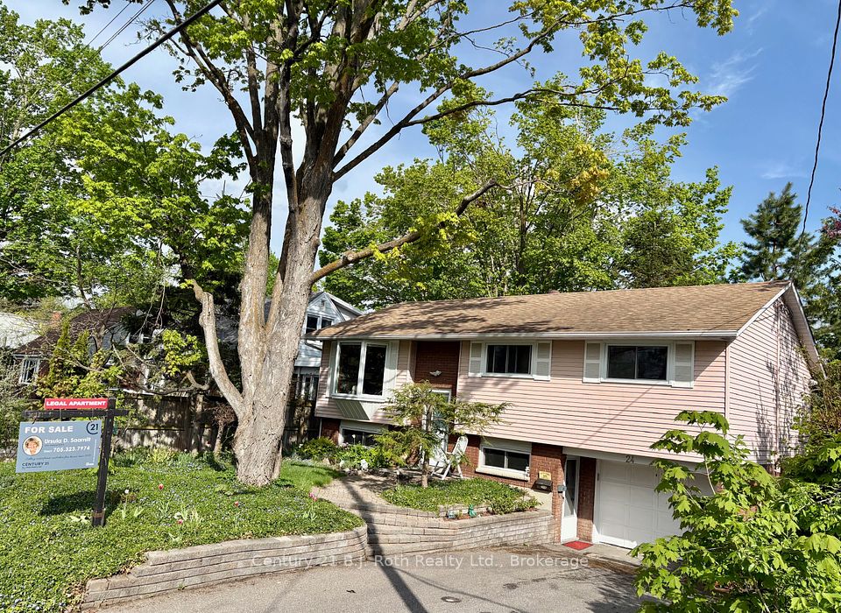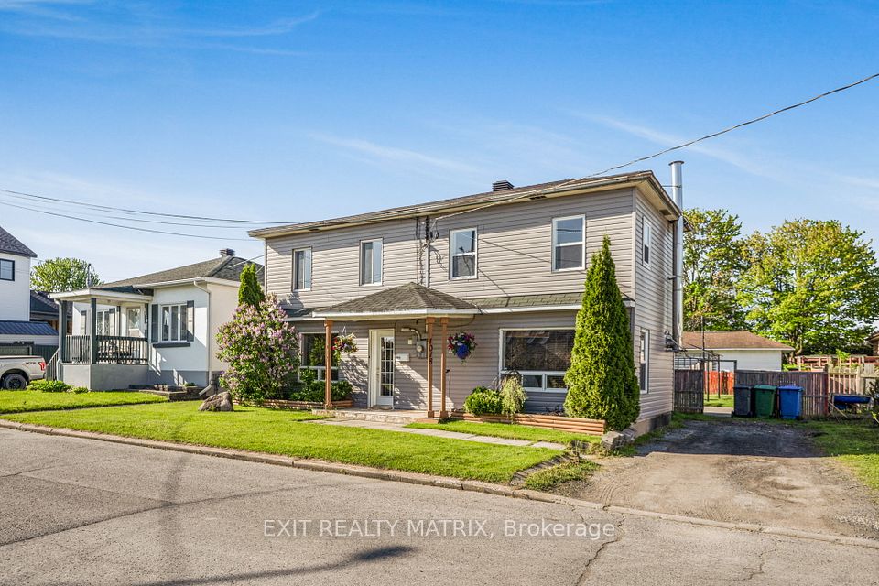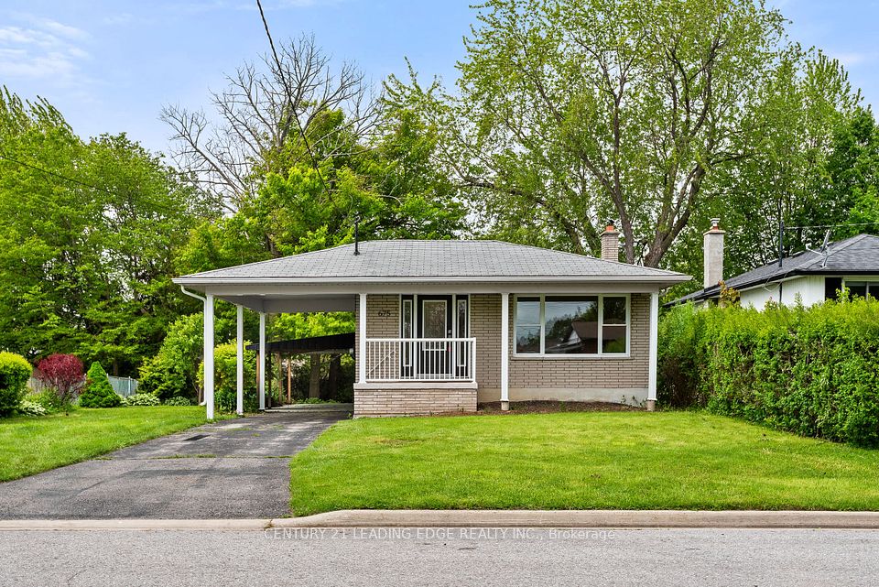
$449,000
Last price change May 28
450 DOMINION Street, Renfrew, ON K7V 1H6
Virtual Tours
Price Comparison
Property Description
Property type
Detached
Lot size
N/A
Style
1 1/2 Storey
Approx. Area
N/A
Room Information
| Room Type | Dimension (length x width) | Features | Level |
|---|---|---|---|
| Foyer | 1.85 x 1.2 m | N/A | Main |
| Laundry | 9.14 x 7.59 m | N/A | Basement |
| Workshop | 9.14 x 7.59 m | N/A | Basement |
| Bedroom | 3.17 x 3.12 m | N/A | Main |
About 450 DOMINION Street
Welcome to this inviting 3-bedroom, 2-bathroom detached home, featuring a classic centre-hall floor plan and a durable solid brick exterior. Situated on a generous double lot, the property includes a detached single-car garage and offers ample space inside and out. Thoughtful recent upgrades provide comfort and convenience, including a brand-new driveway and an updated electric meter equipped with a backup generator transfer switch, ensuring peace of mind during unexpected power outages. Outdoor living is a highlight, with a natural gas hookup on the back deck for BBQs gatherings. The backyard also features a custom deck with a gazebo complete with a sliding retractable roof system; ideal for year-round entertaining, rain or shine. This home blends timeless character with modern updates perfect for families, entertainers, or anyone looking to enjoy extra space and comfort.
Home Overview
Last updated
May 28
Virtual tour
None
Basement information
Full, Partially Finished
Building size
--
Status
In-Active
Property sub type
Detached
Maintenance fee
$N/A
Year built
--
Additional Details
MORTGAGE INFO
ESTIMATED PAYMENT
Location
Some information about this property - DOMINION Street

Book a Showing
Find your dream home ✨
I agree to receive marketing and customer service calls and text messages from homepapa. Consent is not a condition of purchase. Msg/data rates may apply. Msg frequency varies. Reply STOP to unsubscribe. Privacy Policy & Terms of Service.






