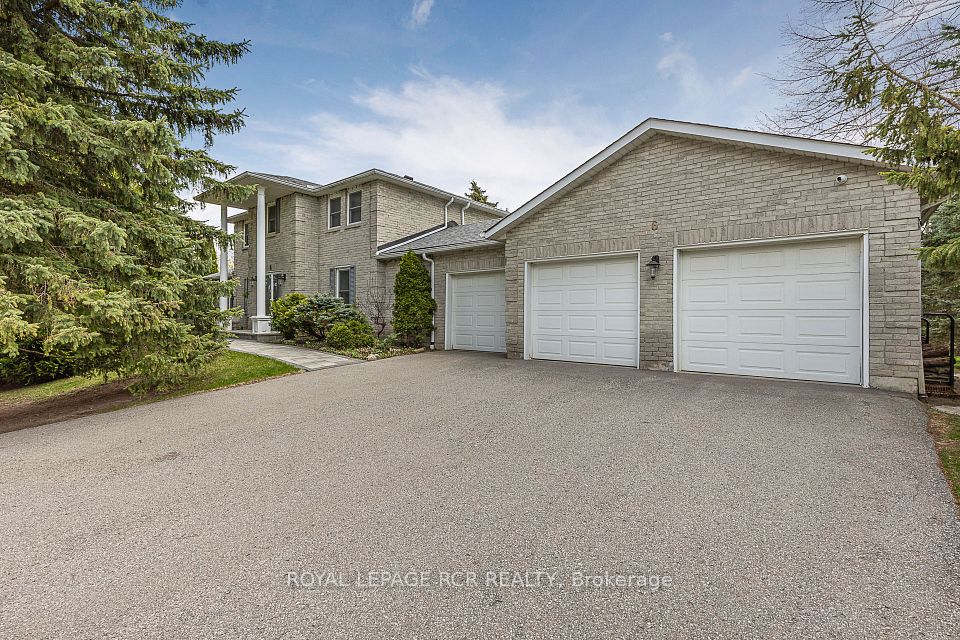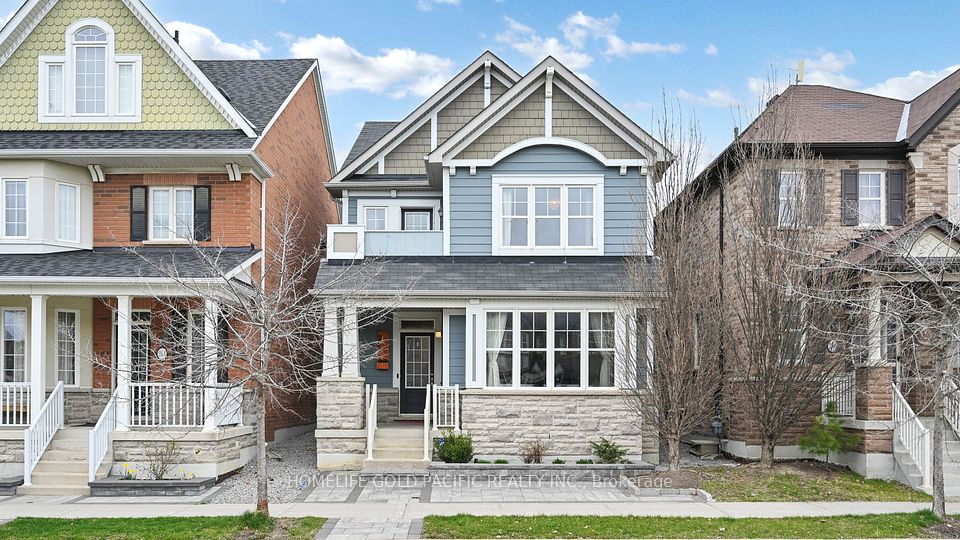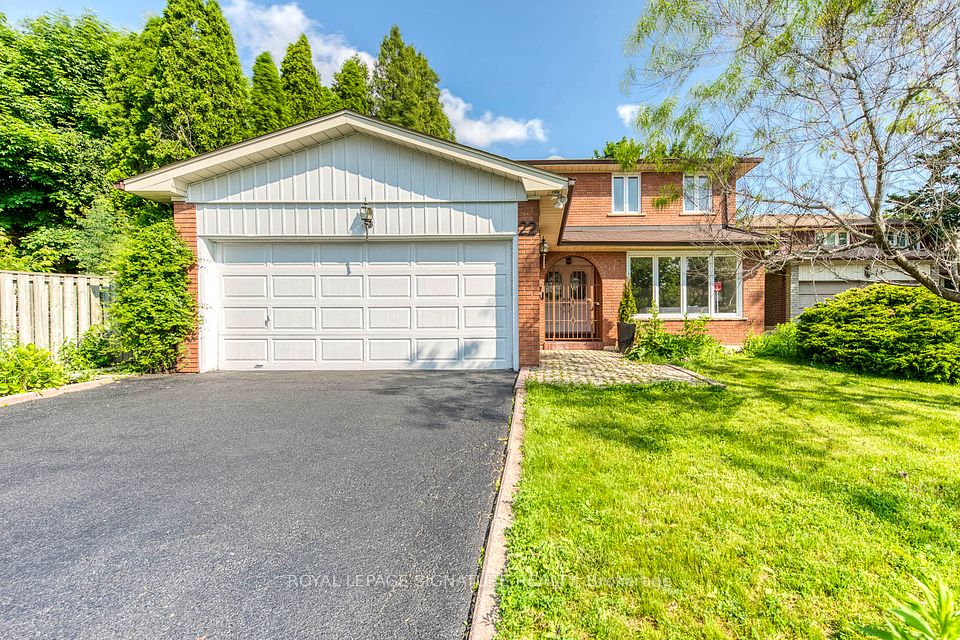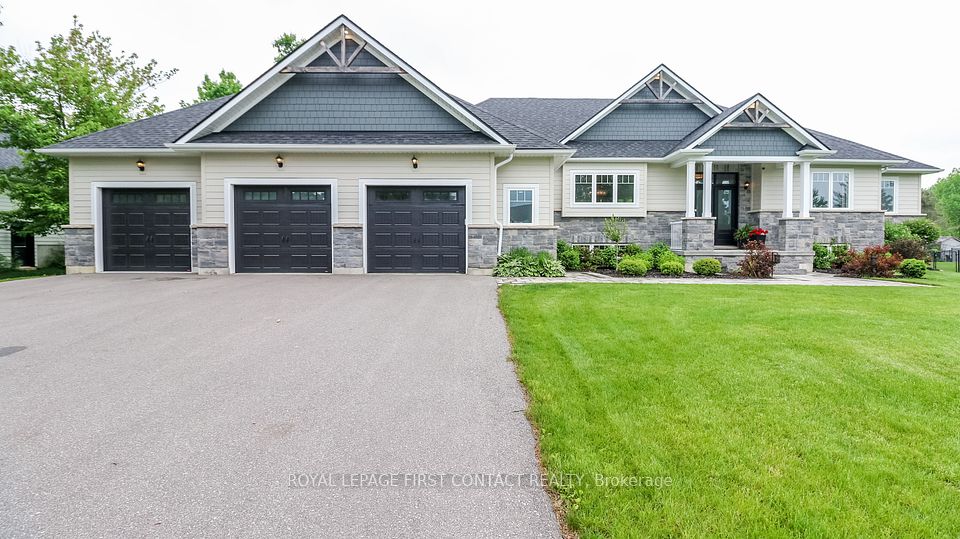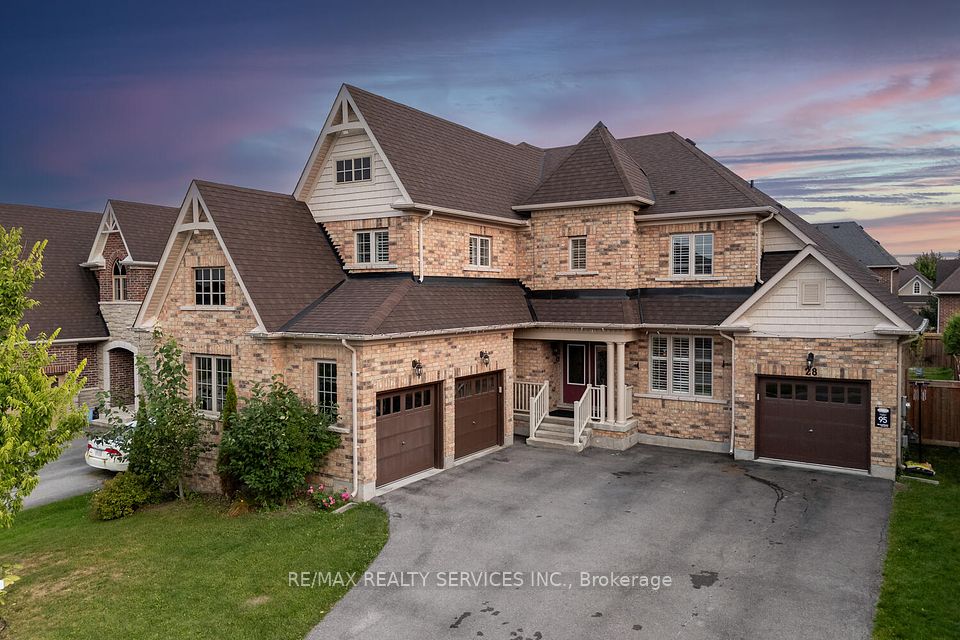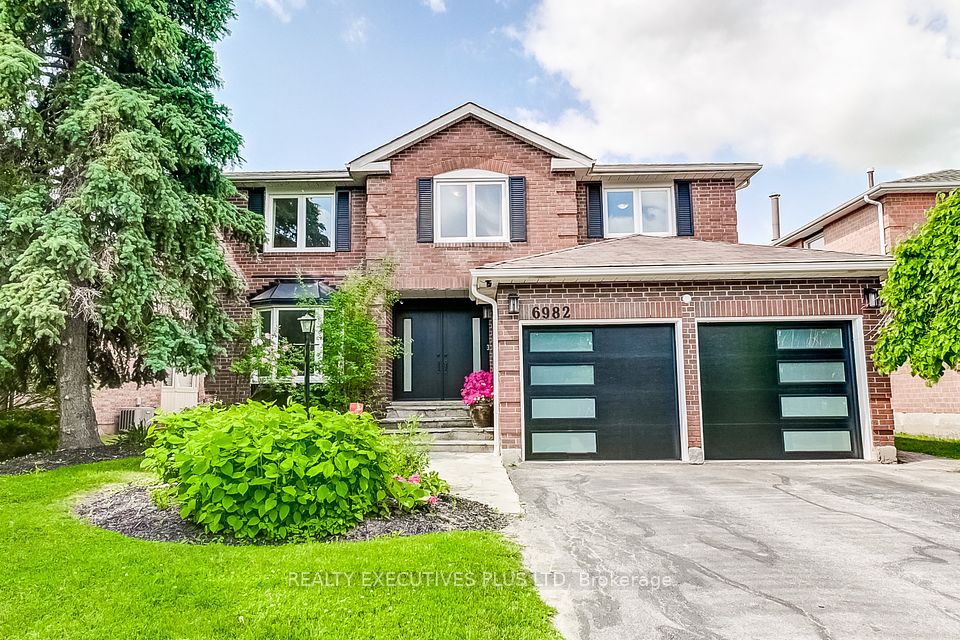
$1,825,000
45 Windrose Court, Vaughan, ON L4L 9G9
Virtual Tours
Price Comparison
Property Description
Property type
Detached
Lot size
N/A
Style
2-Storey
Approx. Area
N/A
Room Information
| Room Type | Dimension (length x width) | Features | Level |
|---|---|---|---|
| Primary Bedroom | 7.01 x 4.26 m | Parquet, 5 Pc Ensuite, Walk-In Closet(s) | Second |
| Bedroom 2 | 4.01 x 3.41 m | Parquet, Closet, 4 Pc Ensuite | Second |
| Kitchen | 4.26 x 3.65 m | Ceramic Floor, Centre Island, W/O To Deck | Main |
| Living Room | 3.35 x 4.26 m | Open Concept, Parquet, Combined w/Dining | Main |
About 45 Windrose Court
Welcome to this beautifully maintained 4-bedroom + den home located in the highly sought-after newer part of Weston Downs community in Vaughan. Offering approximately 3,150 sq ft of elegant above-grade living space, this home combines timeless design, spacious comfort, and an unbeatable location. Step inside to discover a well-designed layout featuring generous principal rooms, a bright eat-in kitchen, and a den perfect for a home office or study. Thoughtfully designed with large windows that fill the space with natural light, it features a cozy fireplace that adds warmth and character, ideal for relaxed family evenings or weekend gatherings. Upstairs, you'll find four spacious bedrooms, including a primary suite with a walk-in closet and an ensuite bath with a brand new shower. There are 3 bathrooms on the upper level. The separate service staircase to the partially finished basement adds convenience and offers great potential for an in-law suite or rental income. The partially finished basement provides additional space ready to be customized to your needs. Outside, enjoy a private backyard with mature landscaping in a peaceful, family-friendly neighbourhood. Close to top-rated schools, parks, shopping, and major highways. Dont miss this rare opportunity to own in one of Vaughan's most prestigious communities!
Home Overview
Last updated
19 hours ago
Virtual tour
None
Basement information
Partially Finished
Building size
--
Status
In-Active
Property sub type
Detached
Maintenance fee
$N/A
Year built
--
Additional Details
MORTGAGE INFO
ESTIMATED PAYMENT
Location
Some information about this property - Windrose Court

Book a Showing
Find your dream home ✨
I agree to receive marketing and customer service calls and text messages from homepapa. Consent is not a condition of purchase. Msg/data rates may apply. Msg frequency varies. Reply STOP to unsubscribe. Privacy Policy & Terms of Service.






