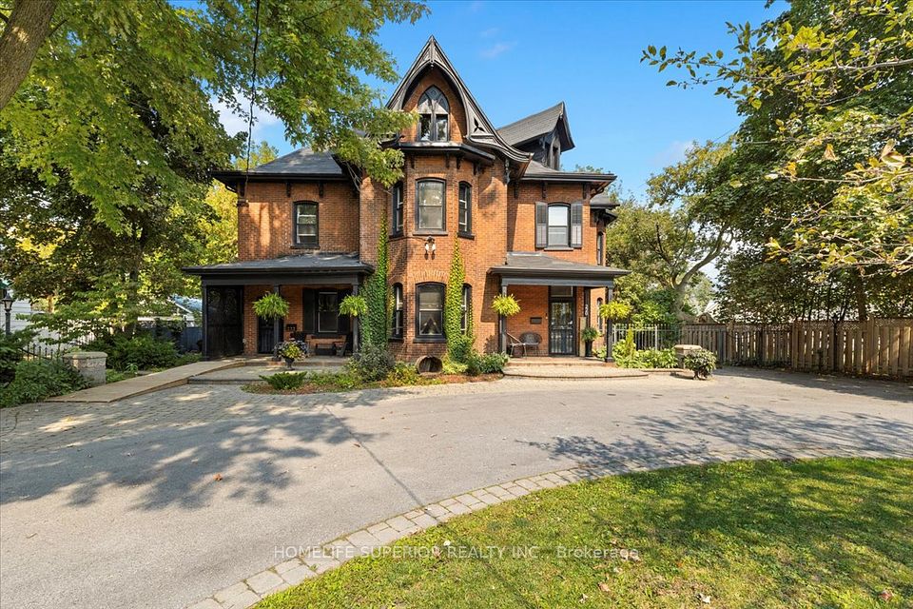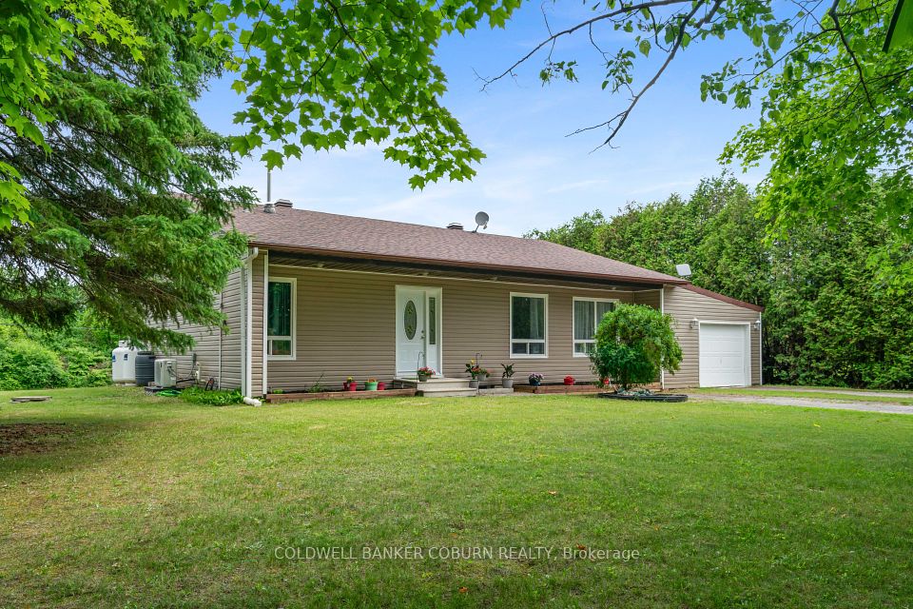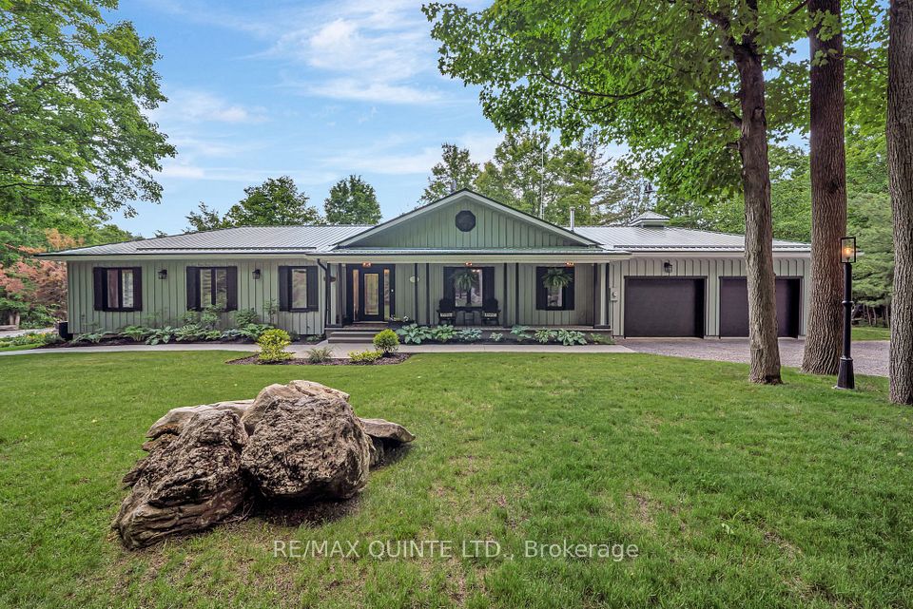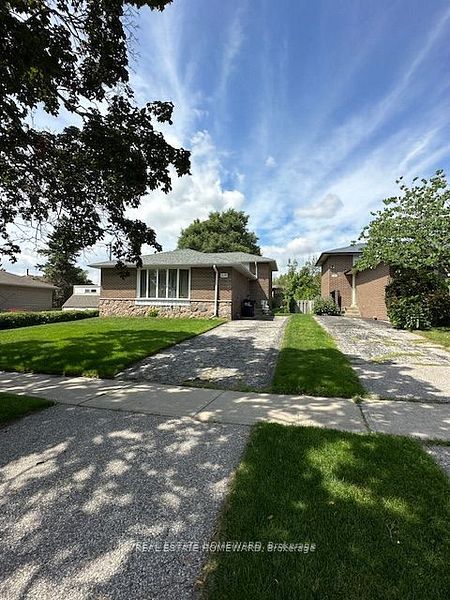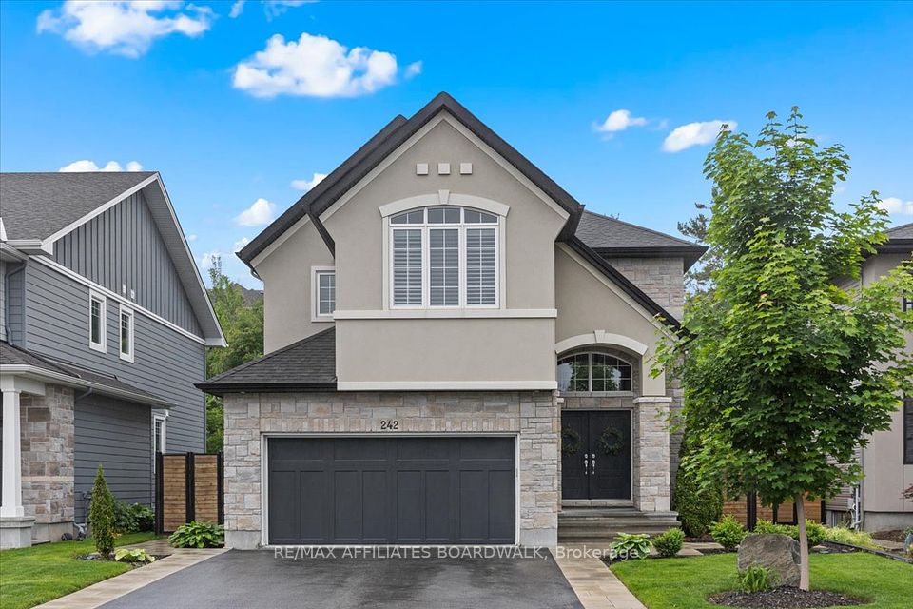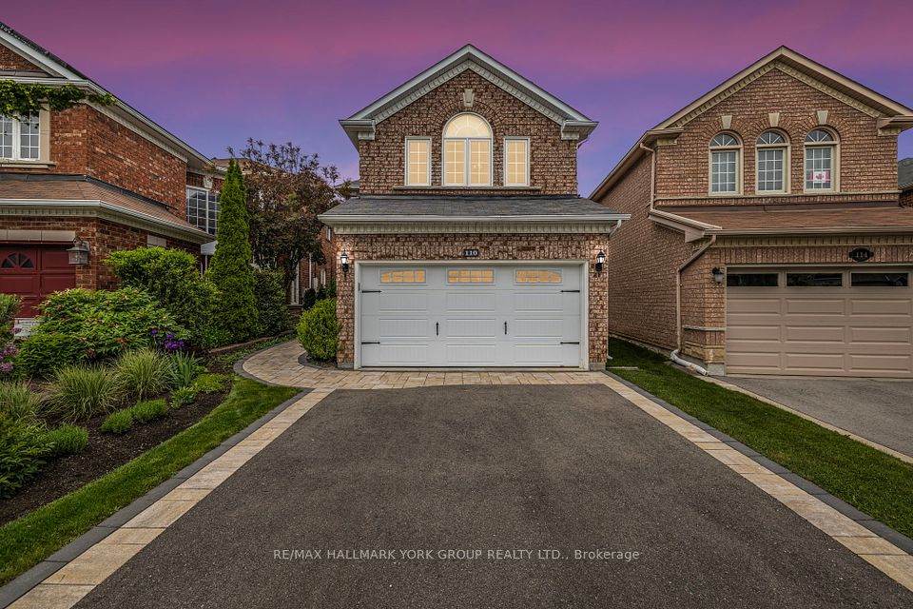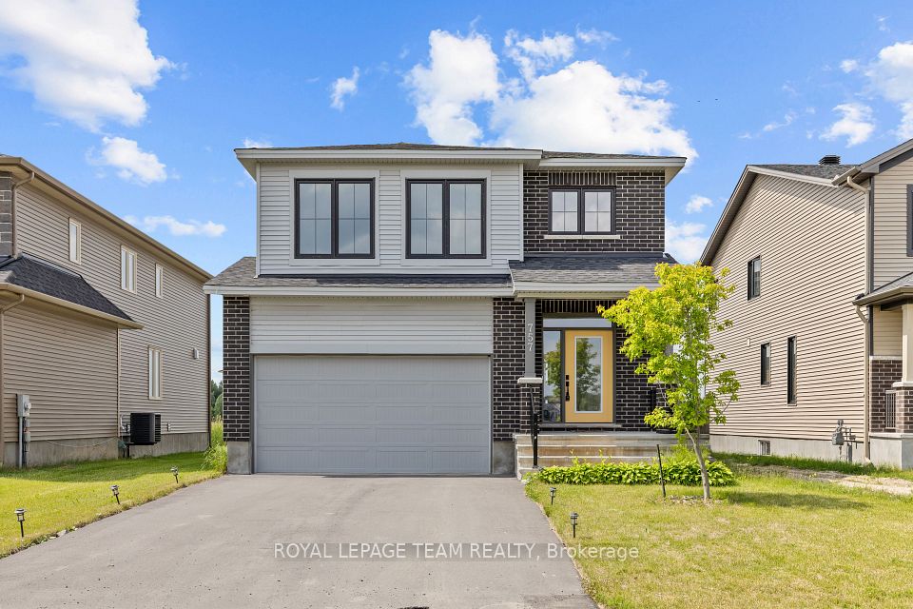
$949,888
45 Wildercroft Avenue, Brampton, ON L6V 4E9
Virtual Tours
Price Comparison
Property Description
Property type
Detached
Lot size
N/A
Style
2-Storey
Approx. Area
N/A
Room Information
| Room Type | Dimension (length x width) | Features | Level |
|---|---|---|---|
| Cold Room/Cantina | N/A | N/A | Lower |
| Living Room | 3.55 x 3.25 m | Picture Window, Combined w/Dining, Broadloom | Main |
| Dining Room | 3.3 x 3.02 m | Picture Window, Overlooks Backyard, Combined w/Living | Main |
| Family Room | 3.95 x 3.55 m | Picture Window, Floor/Ceil Fireplace, Broadloom | Main |
About 45 Wildercroft Avenue
*You Won't Want to Miss This Beauty*Detached, All Brick With a Double Garage*Approx 2500 Sq Ft Total Living Space*Finished Top to Bottom, Inside & Out*A Meticulously Maintained Home*Definite Pride Of Ownership*Thousands Have Been Spent to Upgrade & Update-Modern Kitchen W/Pantry, Hrdwd Flrs-Front Entrance, Hall, Powder Room & Kitchen, Laminate Flrs In Lower Level, Brdlm In Liv/Din Rm, Family Rm, Stairs, Upper Hallway & All 3 Bedrms, Windows & SlGl Dr Walk-Out, Furnace & Central Air, Bathfitters for Double Shower In Prime Bedroom Ensuite & Surround In Main 4 Pce Bthrm W/Upgraded Toilets & Sinks, Front Door & Enclosure, Driveway Widened to Fit 3 Cars, Metal Roof W/55 Yr Warranty, Eaves,Soffits & Fascia & Gorgeous Double Deck*Beautifully Landscaped*Demand & Desirable Central Location W/Great Schools-See Attached, Parks, Transit, Shopping, Hwy 410, Hospital, Library, Rec Center & So Much More!*See Multimedia Attached-Picture Gallery, Slide Show & Walk-Through Video*A Must See!
Home Overview
Last updated
Jun 10
Virtual tour
None
Basement information
Finished
Building size
--
Status
In-Active
Property sub type
Detached
Maintenance fee
$N/A
Year built
--
Additional Details
MORTGAGE INFO
ESTIMATED PAYMENT
Location
Some information about this property - Wildercroft Avenue

Book a Showing
Find your dream home ✨
I agree to receive marketing and customer service calls and text messages from homepapa. Consent is not a condition of purchase. Msg/data rates may apply. Msg frequency varies. Reply STOP to unsubscribe. Privacy Policy & Terms of Service.






