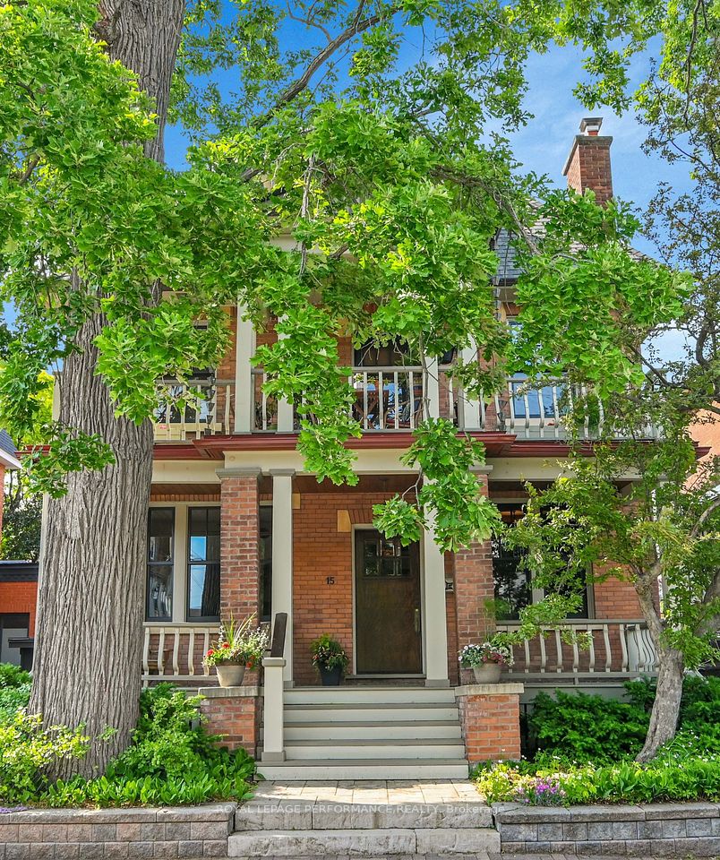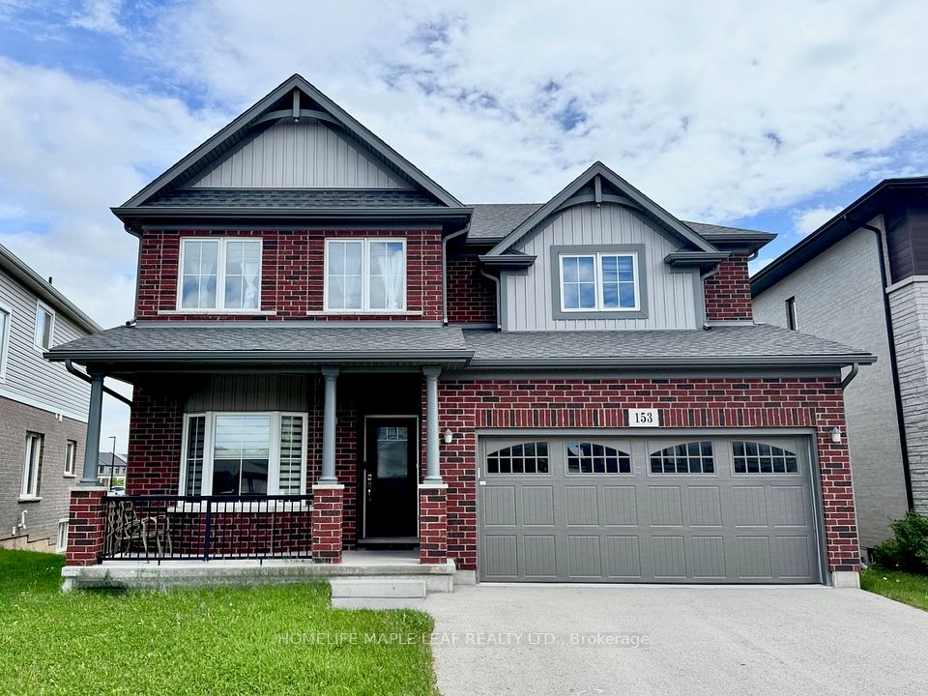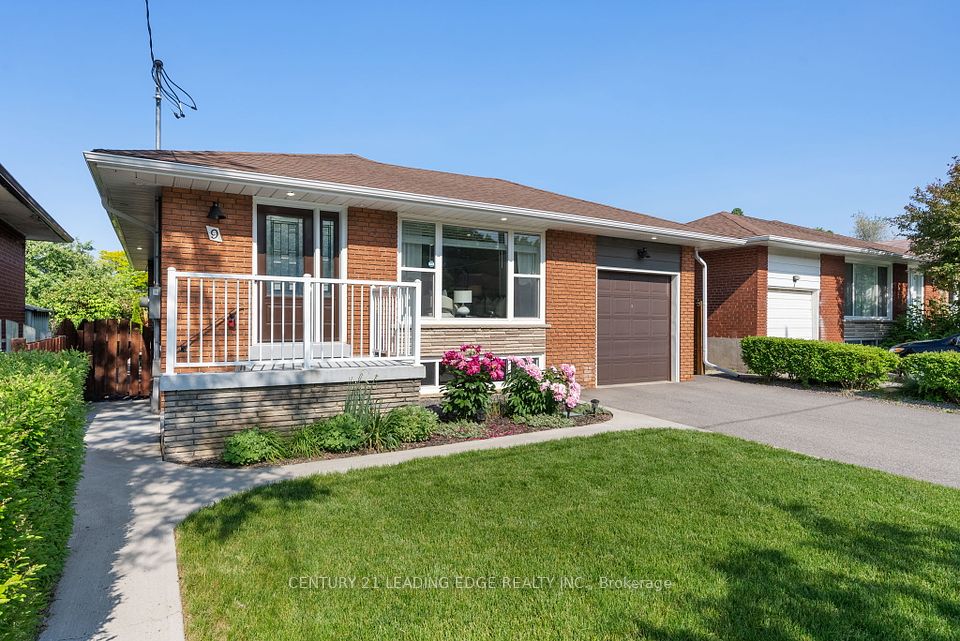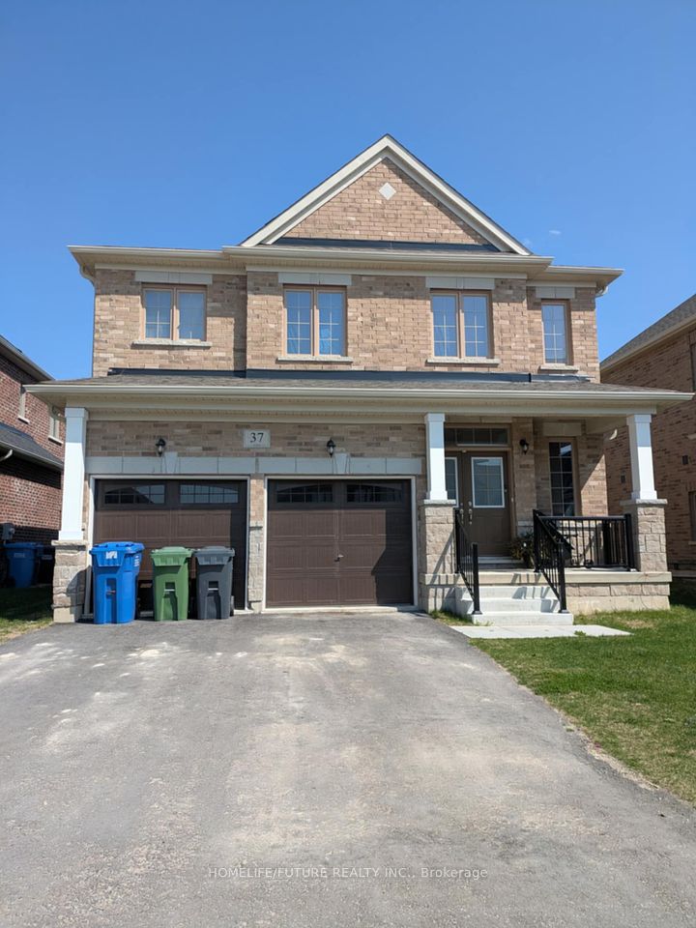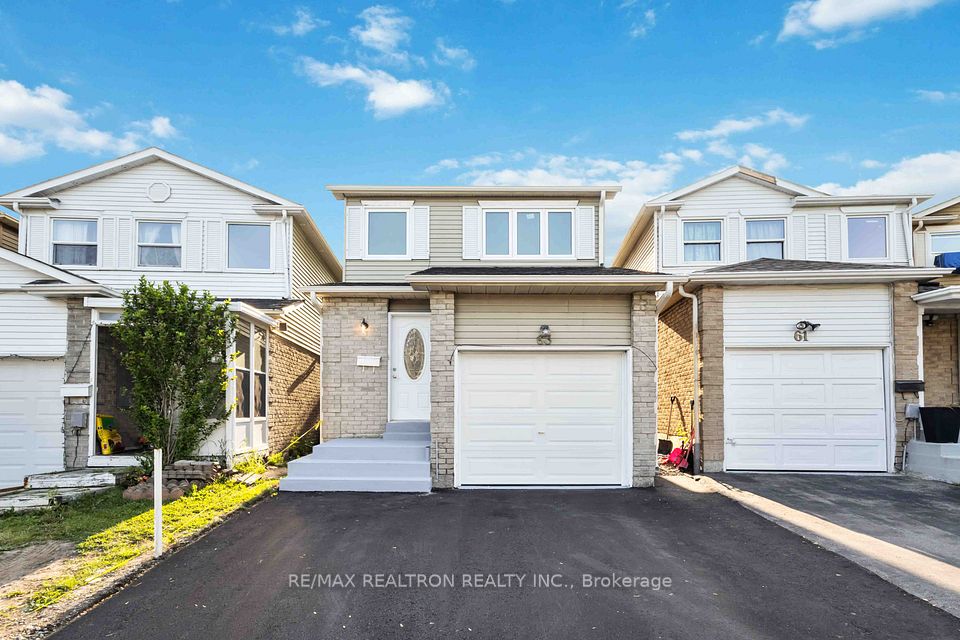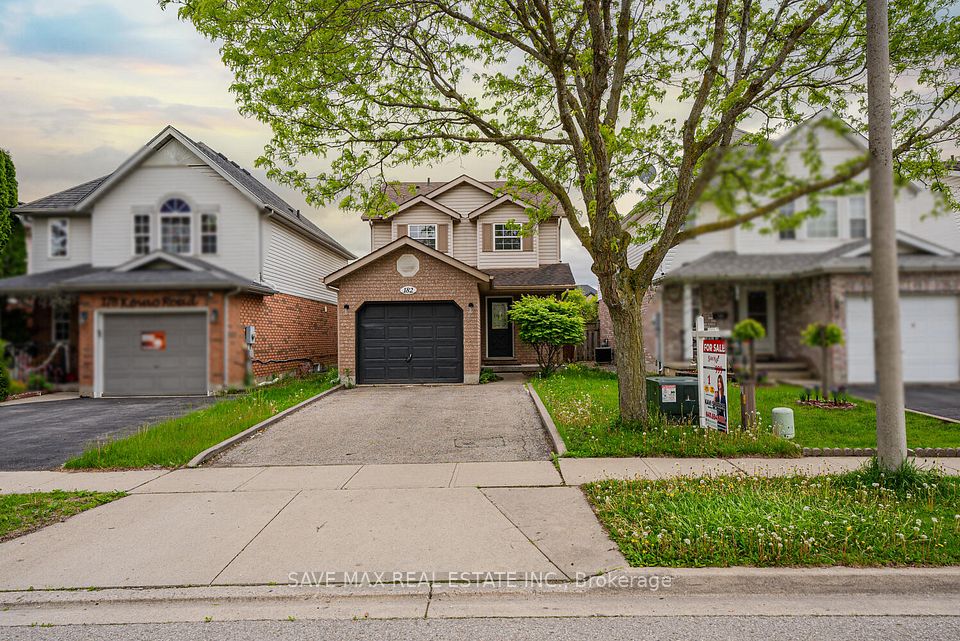
$1,149,000
45 Westwood Drive, Port Colborne, ON L3K 6B9
Price Comparison
Property Description
Property type
Detached
Lot size
N/A
Style
2-Storey
Approx. Area
N/A
Room Information
| Room Type | Dimension (length x width) | Features | Level |
|---|---|---|---|
| Primary Bedroom | 4.9 x 3.35 m | N/A | Main |
| Bedroom 2 | 3.2 x 3.2 m | N/A | Second |
| Bedroom 3 | 5.96 x 3.22 m | N/A | Second |
| Bedroom 4 | 3.25 x 3.12 m | N/A | Lower |
About 45 Westwood Drive
This family home has it all!!!! The location along with the size, double car garage, fully fenced backyard and a fantastic yard for entertaining which has a large covered pergola built with Douglas fir beams, 2 outdoor stone islands, wood fireplace & hottub. Furnace, air and hot water tank are all newer. This custom built 2 storey home boasts 4 bedrooms and 3 1/2 bathrooms. You walk into the grand foyer with 18 foot ceilings which spread into the living room. You have a main floor primary bedroom with ensuite, walk in closet and patio doors leading to your back yard. Granite countertops throughout kitchen. Upstairs has 2 large bedrooms, 4 piece bath and a large loft area which can be used for sitting area, office, play area, so many different options. You will not believe everything this basement has., large family room with bar, 4 pc bathroom, renovated laundry room with new washer & dryer, bedroom, ample storage rooms and walk up to garage. Garage has duct work which adds a bit of heat in winter and cools in the summer. Outside holds enough room for all with a triple wide driveway. Enjoy early morning or late night lounging on the front out door sitting area. Google nest cameras, google nest thermostat, security system. Call today to book your private viewing.
Home Overview
Last updated
1 day ago
Virtual tour
None
Basement information
Finished
Building size
--
Status
In-Active
Property sub type
Detached
Maintenance fee
$N/A
Year built
2024
Additional Details
MORTGAGE INFO
ESTIMATED PAYMENT
Location
Some information about this property - Westwood Drive

Book a Showing
Find your dream home ✨
I agree to receive marketing and customer service calls and text messages from homepapa. Consent is not a condition of purchase. Msg/data rates may apply. Msg frequency varies. Reply STOP to unsubscribe. Privacy Policy & Terms of Service.






