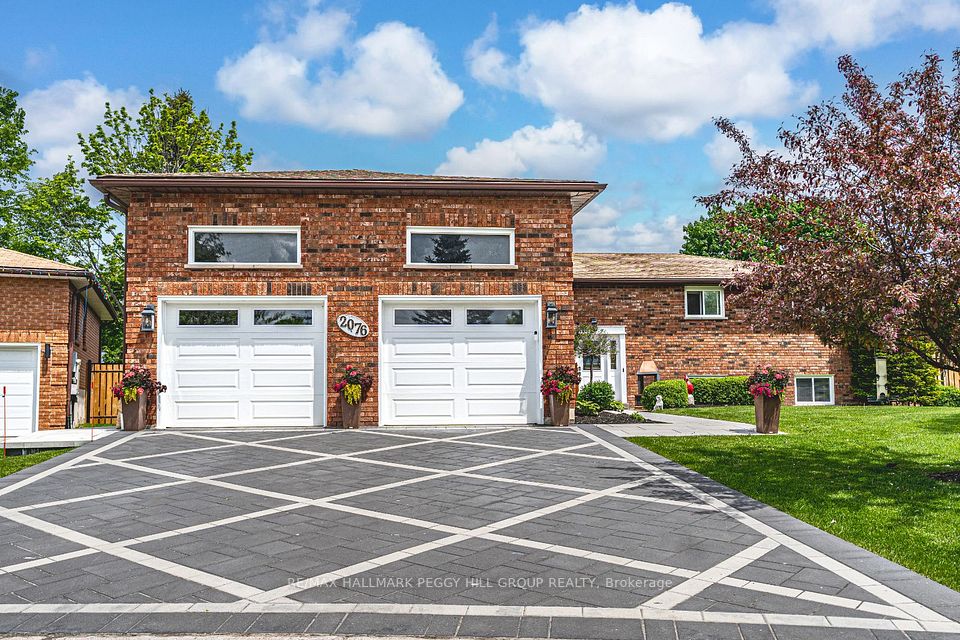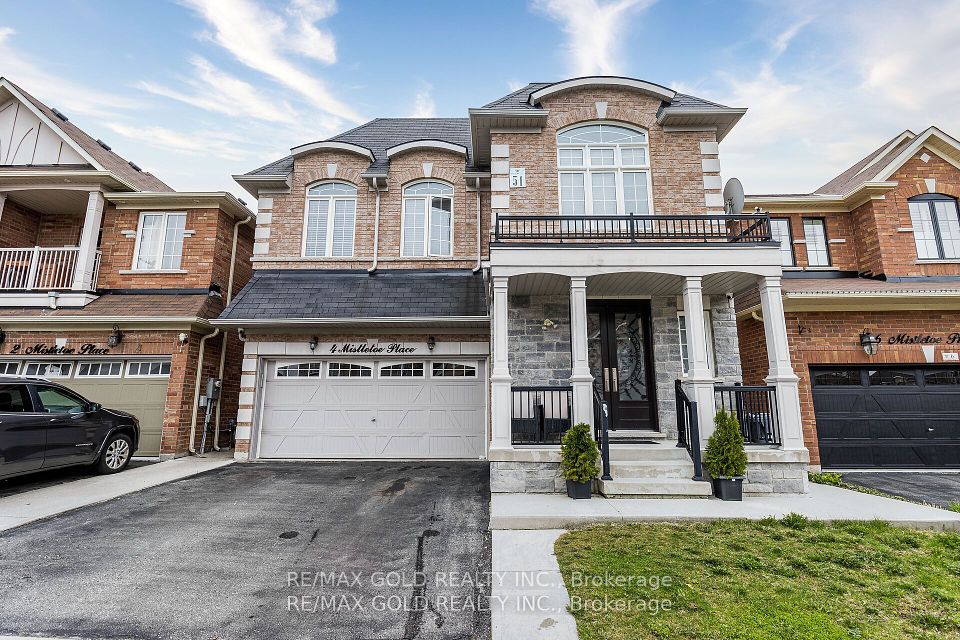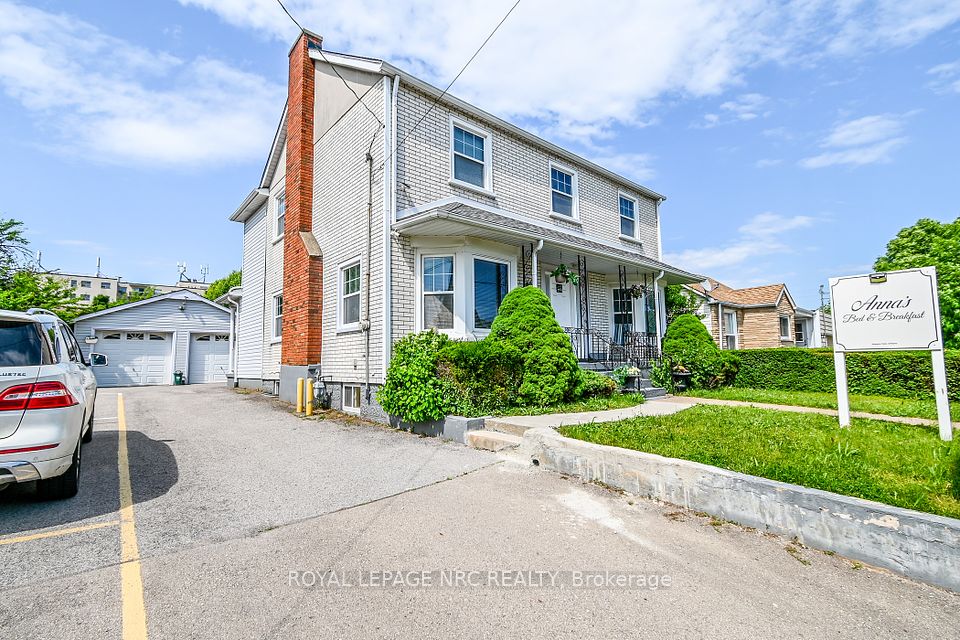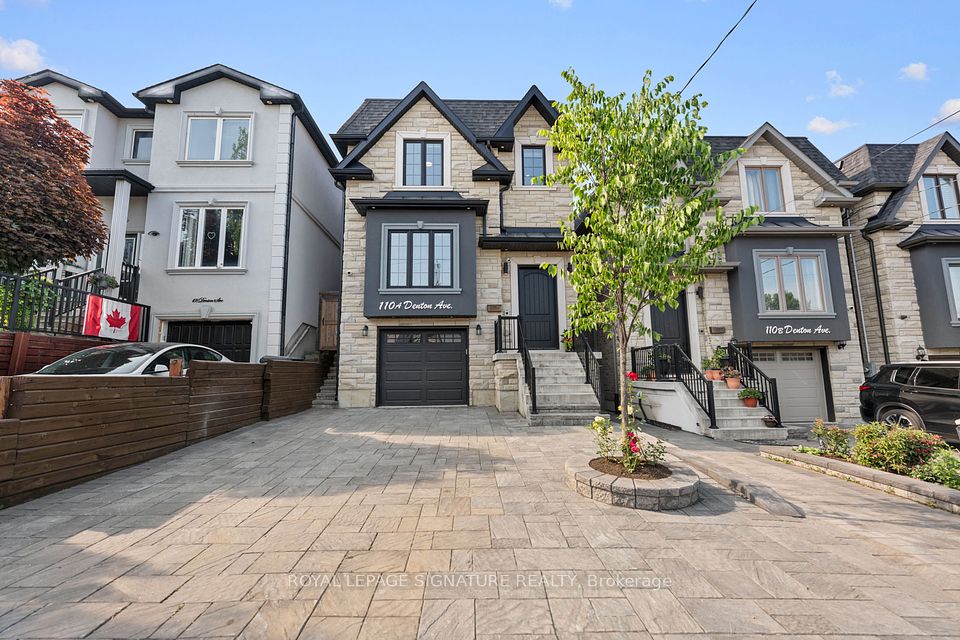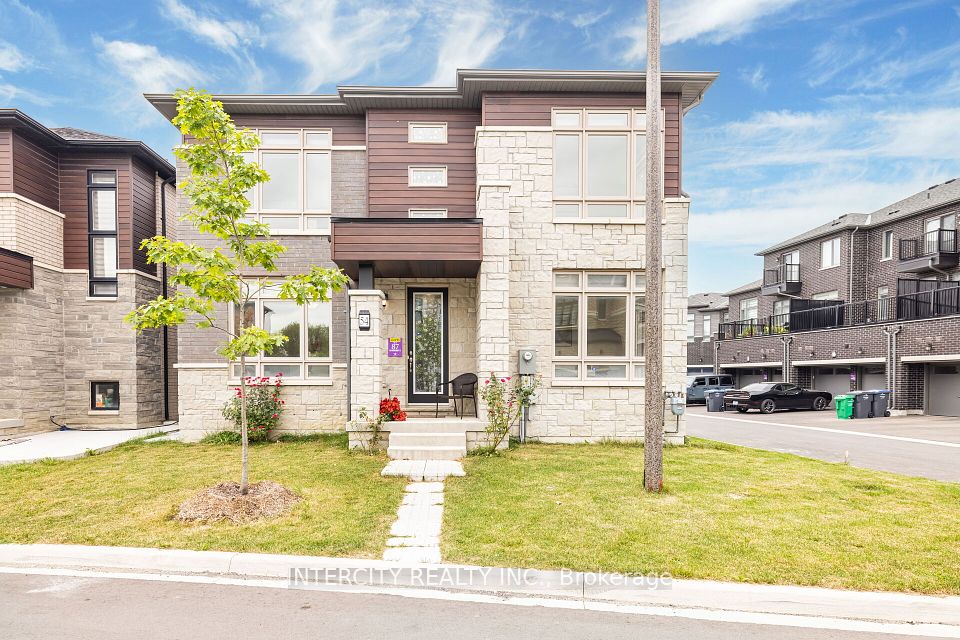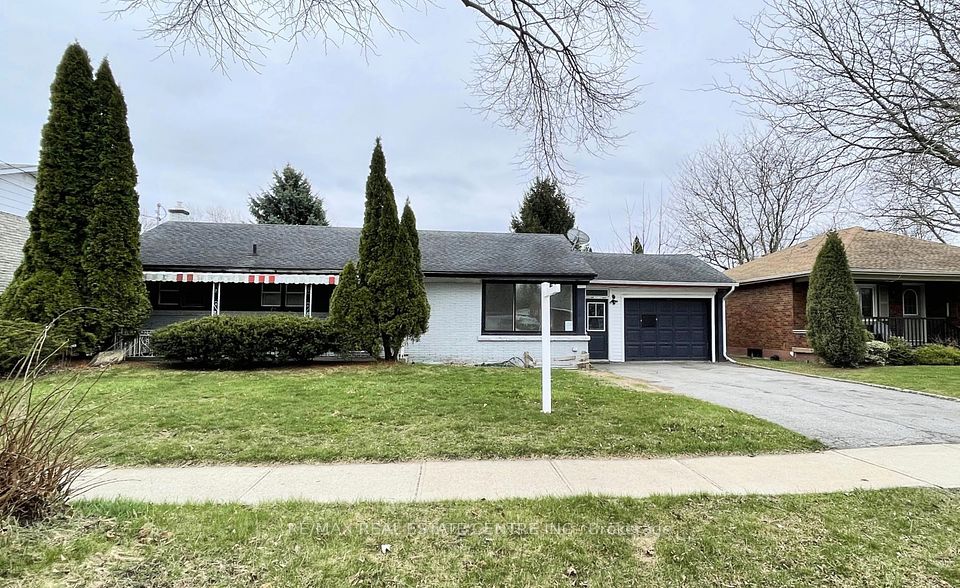
$1,188,888
45 Taysham Crescent, Toronto W10, ON M9V 1X1
Price Comparison
Property Description
Property type
Detached
Lot size
N/A
Style
2 1/2 Storey
Approx. Area
N/A
Room Information
| Room Type | Dimension (length x width) | Features | Level |
|---|---|---|---|
| Living Room | 4.67 x 3.4 m | Hardwood Floor, Combined w/Dining, Window | Main |
| Dining Room | 2.54 x 2.77 m | Hardwood Floor, Window | Main |
| Kitchen | 4.06 x 2.69 m | Ceramic Floor, Eat-in Kitchen, Walk-Out | Main |
| Primary Bedroom | 2.84 x 4.09 m | Hardwood Floor, Closet, Window | Upper |
About 45 Taysham Crescent
This one-of-a-kind property combines 2 homes in 1, making it perfect for extended families or investors seeking rental income. The home features 7 bedrooms, 2 kitchens, and 3 bathrooms, providing ample space and privacy for multi-generational living or independent rental units. Set on a large 45 x 151-foot lot, the home includes a beautiful backyard with an in-ground pool and screened in gazebo. With its flexible layout, the property offers independence for each living space. You must see this home inside to appreciate size, layout and potential. It's like buying 2 homes for $600K each!! Close to schools, parks, TTC, shops and the new Finch LRT line. Live in one of the units and rent the other! So many option!!
Home Overview
Last updated
May 8
Virtual tour
None
Basement information
Finished
Building size
--
Status
In-Active
Property sub type
Detached
Maintenance fee
$N/A
Year built
--
Additional Details
MORTGAGE INFO
ESTIMATED PAYMENT
Location
Some information about this property - Taysham Crescent

Book a Showing
Find your dream home ✨
I agree to receive marketing and customer service calls and text messages from homepapa. Consent is not a condition of purchase. Msg/data rates may apply. Msg frequency varies. Reply STOP to unsubscribe. Privacy Policy & Terms of Service.






