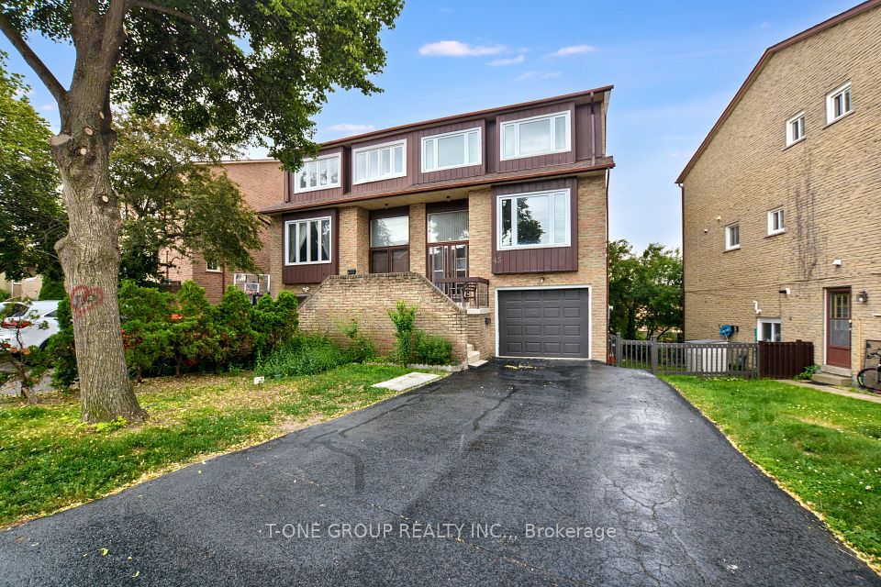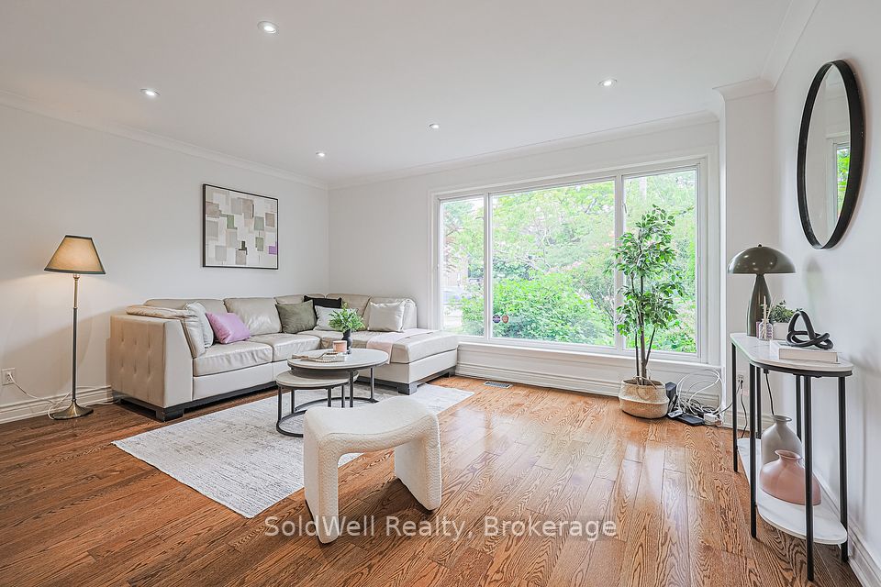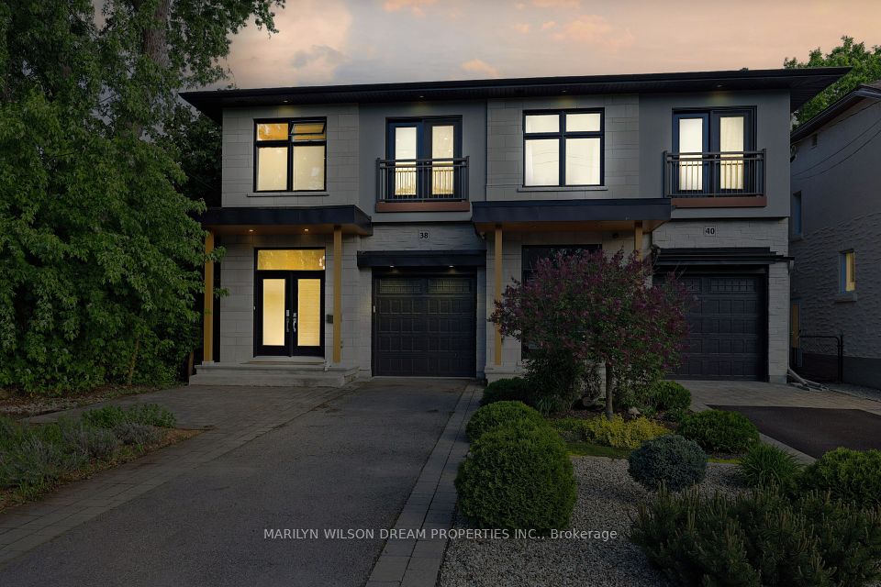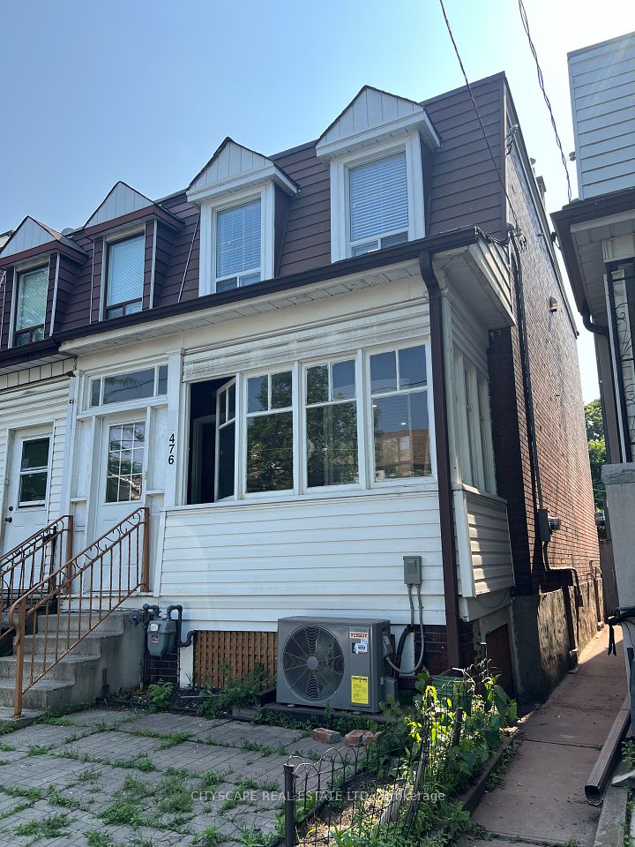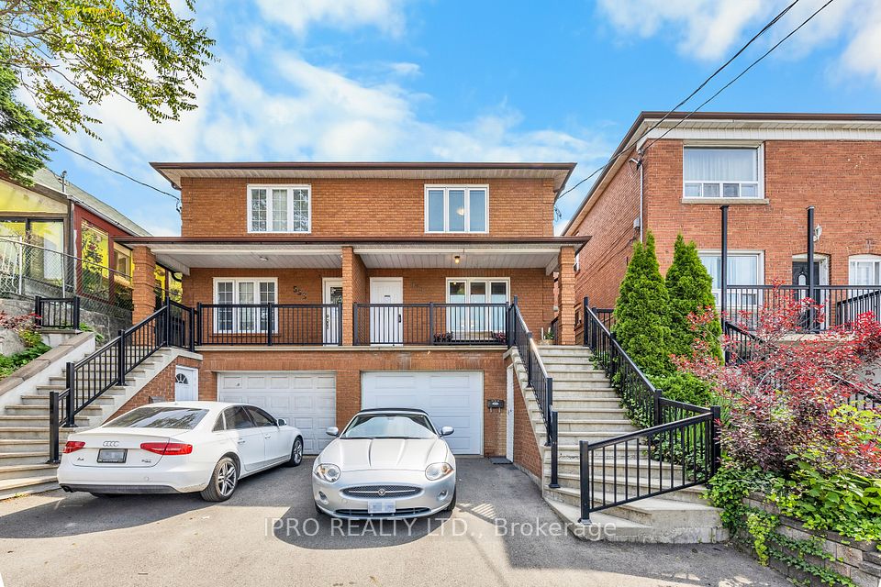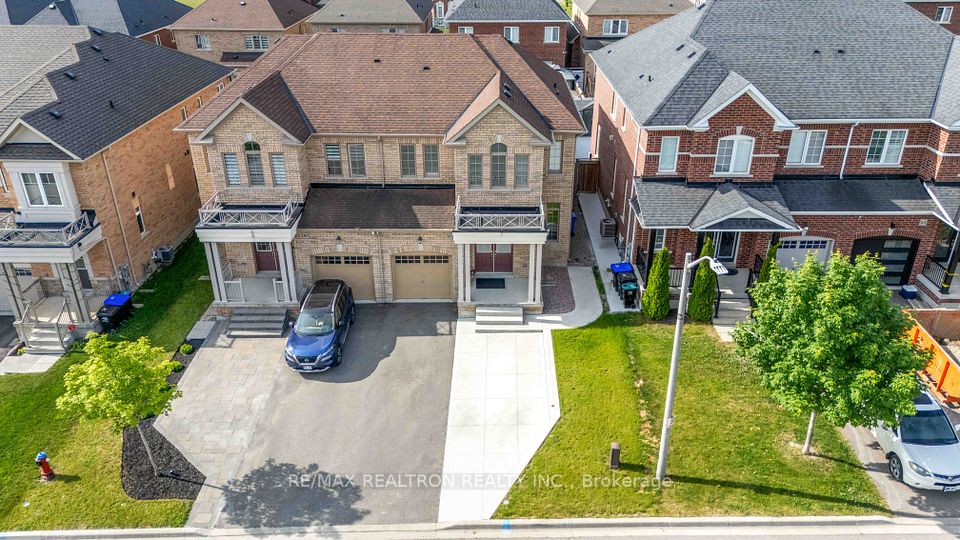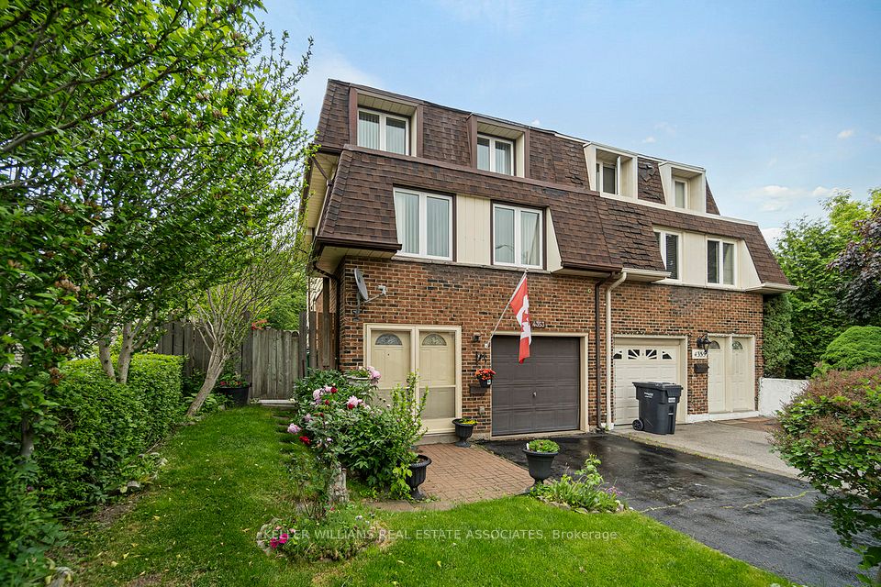
$1,289,000
Last price change May 21
45 Rutland Street, Toronto W03, ON M6N 5G1
Virtual Tours
Price Comparison
Property Description
Property type
Semi-Detached
Lot size
< .50 acres
Style
2-Storey
Approx. Area
N/A
Room Information
| Room Type | Dimension (length x width) | Features | Level |
|---|---|---|---|
| Family Room | 13.1 x 21.5 m | Combined w/Dining, Hardwood Floor | Main |
| Dining Room | N/A | Combined w/Dining, Hardwood Floor | Main |
| Kitchen | 7.2 x 12.3 m | Combined w/Kitchen, Ceramic Floor | Main |
| Breakfast | 7.6 x 7.9 m | Combined w/Laundry, Ceramic Floor | Main |
About 45 Rutland Street
NOTE: Photos are from Jan 2022 Welcome to your dream home in the heart of the Junction Triangle! This beautiful property offers a modern, open-concept, sun-filled main floor with a bright breakfast bar, elegant crown molding, and a mosaic kitchen backsplash. The kitchen overlooks a spacious living and dining room, perfect for family gatherings and entertaining. The home features a fully finished basement apartment with 8-foot-high ceilings and a separate entrance ideal for an in-law suite or generating extra income. The master bedroom is a true retreat with a luxurious jetted jacuzzi for ultimate relaxation and wall-to-wall closet space. Step outside to the large, sun-filled, south-facing backyard, perfect for entertaining or simply unwinding in the sunshine. Additional highlights include a large double car garage with extra parking under the carport, offering three total spots, a new roof (2021), an alarm system, and central vacuum. Located within walking distance to Corso Italia, JJP Community Centre, schools, parks, grocery stores, and more, this home is an opportunity waiting to be seized!
Home Overview
Last updated
May 21
Virtual tour
None
Basement information
Apartment, Walk-Up
Building size
--
Status
In-Active
Property sub type
Semi-Detached
Maintenance fee
$N/A
Year built
--
Additional Details
MORTGAGE INFO
ESTIMATED PAYMENT
Location
Some information about this property - Rutland Street

Book a Showing
Find your dream home ✨
I agree to receive marketing and customer service calls and text messages from homepapa. Consent is not a condition of purchase. Msg/data rates may apply. Msg frequency varies. Reply STOP to unsubscribe. Privacy Policy & Terms of Service.






