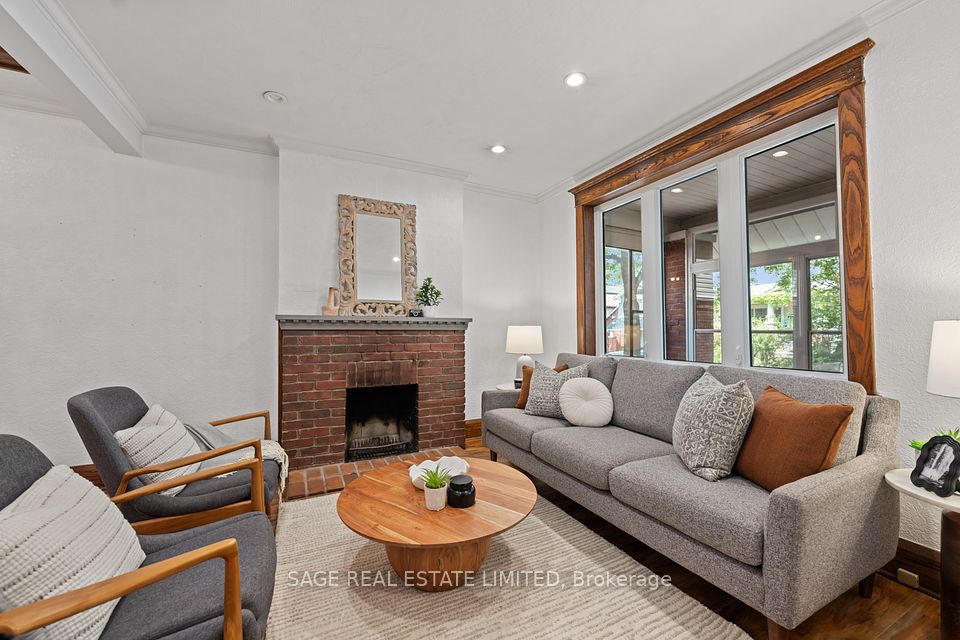
$899,900
45 Prudhomme Drive, Brampton, ON L6R 0G9
Virtual Tours
Price Comparison
Property Description
Property type
Semi-Detached
Lot size
< .50 acres
Style
2-Storey
Approx. Area
N/A
Room Information
| Room Type | Dimension (length x width) | Features | Level |
|---|---|---|---|
| Living Room | 4.87 x 3.65 m | Combined w/Dining, Hardwood Floor, Pot Lights | Main |
| Dining Room | 4.87 x 3.65 m | Combined w/Living, Hardwood Floor, Pot Lights | Main |
| Family Room | 4.26 x 3.35 m | Fireplace, Hardwood Floor, Pot Lights | Main |
| Kitchen | 6.09 x 3.04 m | Granite Counters, Stainless Steel Appl, Pot Lights | Main |
About 45 Prudhomme Drive
Beautiful Double Door Semi Detached Home with Very Practical Layout Located in most Desirable area of Brampton Offers 3+1 Bedroom 4 Bath. 9' Ceiling on Main Floor. Open Concept Combine Living and Dining. Separate Family Room with Fireplace. Newly Redesigned Kitchen with Stainless Steel Appliances, Extra Large Central Island and Lots of Counter/ Cupboards space. Perfect Size Breakfast Area Walk Out to Concrete Patio. Oak Staircase Leads To Upper Floor With 3 Spacious Bedrooms. Primary Bedroom with 5 Pc Ensuite (Shower and Bath Tub Separate) and Walk in Closet. Second Bedrooms with Balcony to Relax And Have A Cup Of Tea After Busy Day . Basement With Side Entrance, Living Room, Kitchen, Bedroom 3 Pc Bath Make It Ideal for a Separate Rental Unit Or For Extended Family In-Law Suites. No Carpet in the whole House, Pot Lights through out. Entire Home Bright and Airy with Lots of Windows that Brings in Tons of Natural Light. Access Garage from Inside. Extended Driveway and concrete leads to backyard. Close to Schools, Parks,Rec/Community Centre and All Essential Needs.
Home Overview
Last updated
6 days ago
Virtual tour
None
Basement information
Finished, Separate Entrance
Building size
--
Status
In-Active
Property sub type
Semi-Detached
Maintenance fee
$N/A
Year built
--
Additional Details
MORTGAGE INFO
ESTIMATED PAYMENT
Location
Some information about this property - Prudhomme Drive

Book a Showing
Find your dream home ✨
I agree to receive marketing and customer service calls and text messages from homepapa. Consent is not a condition of purchase. Msg/data rates may apply. Msg frequency varies. Reply STOP to unsubscribe. Privacy Policy & Terms of Service.






