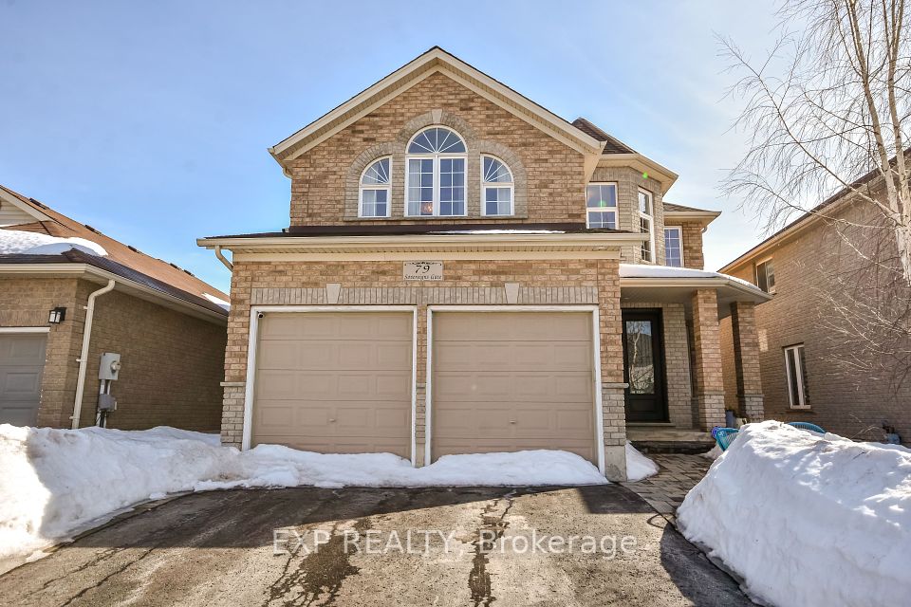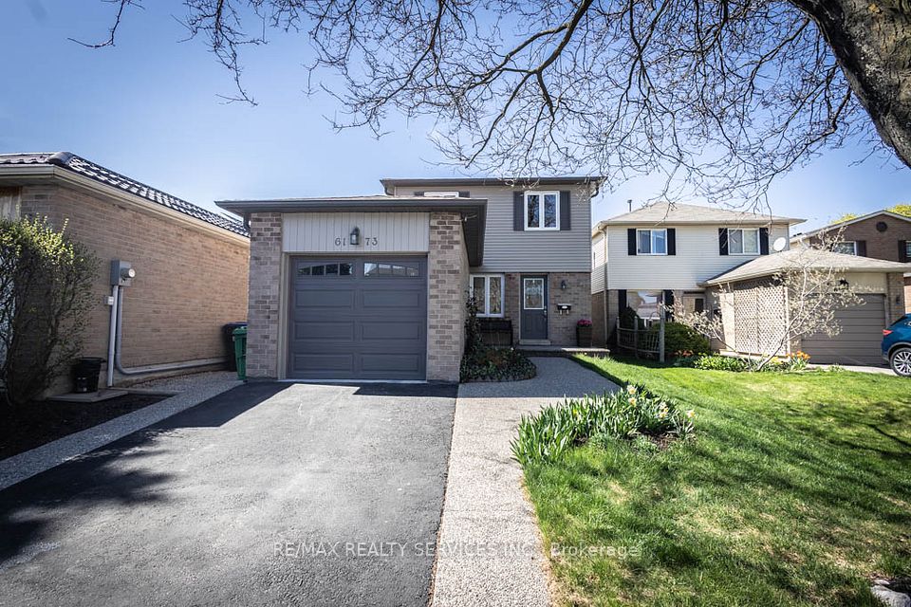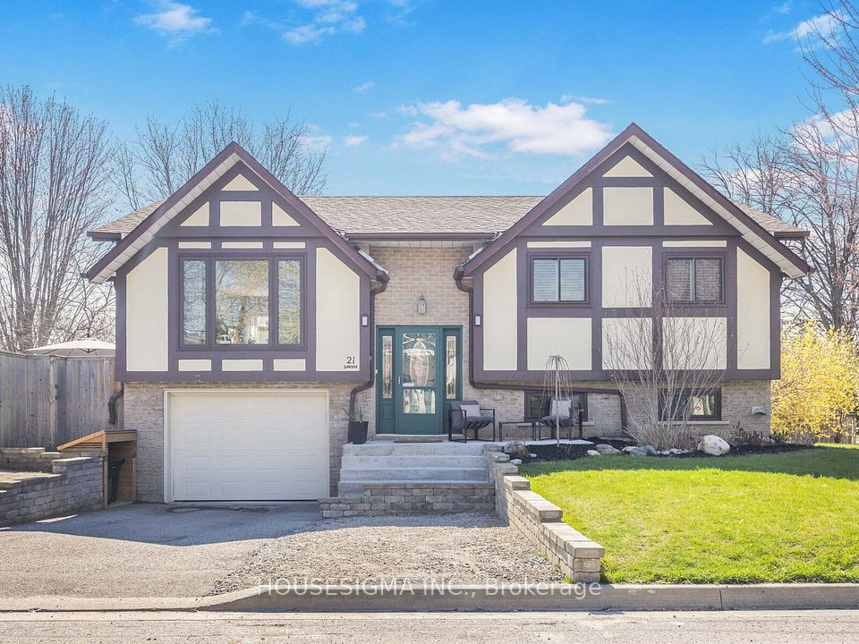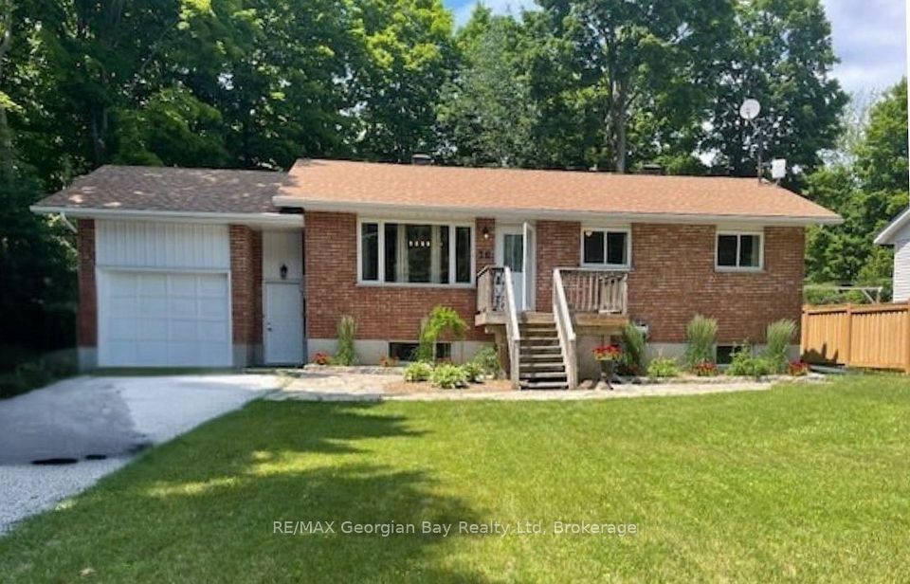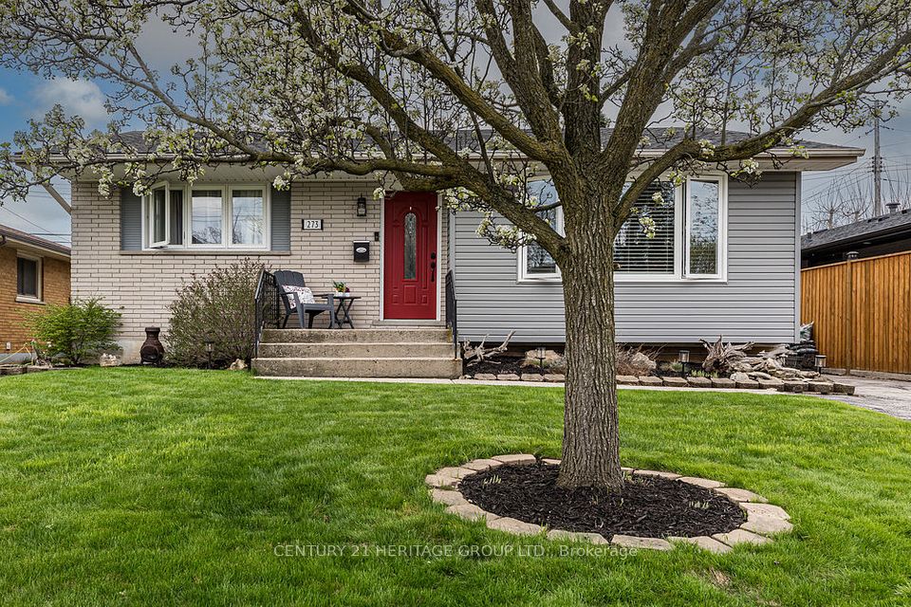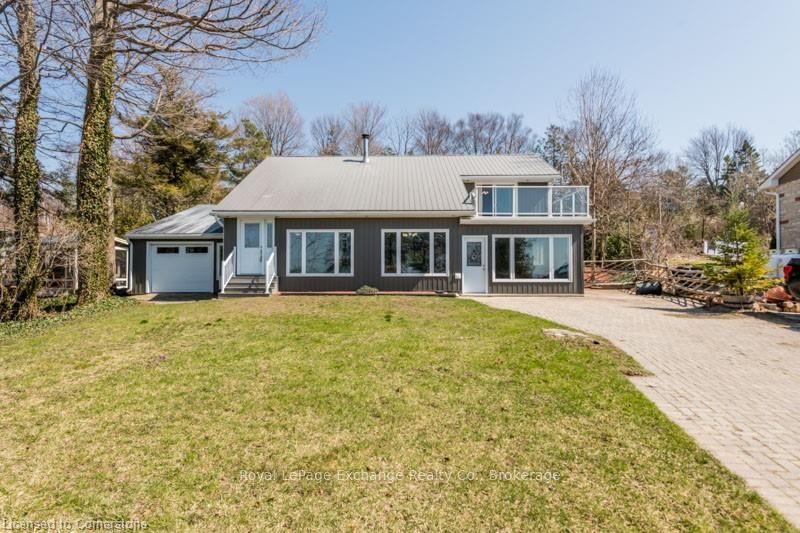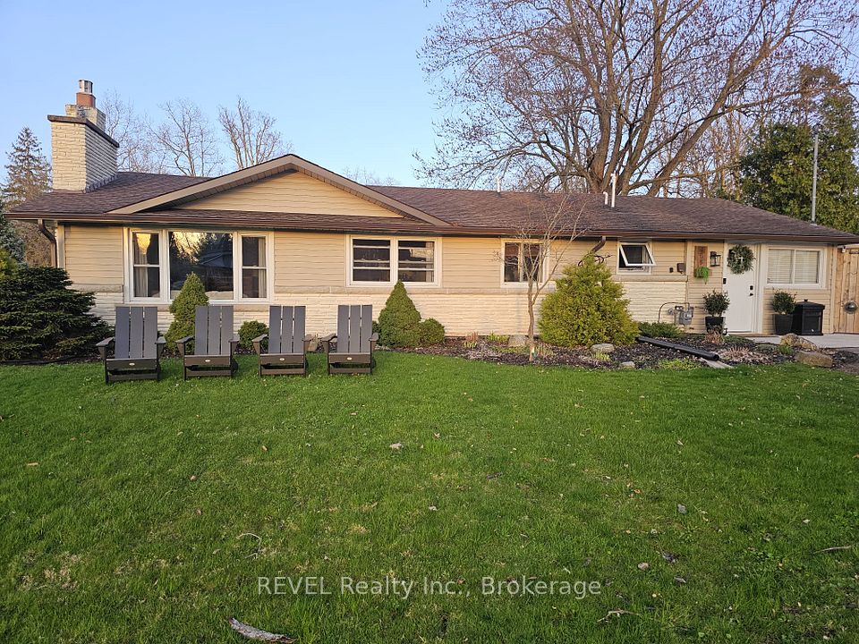$859,900
45 Poldon Drive, Norwich, ON N0J 1P0
Virtual Tours
Price Comparison
Property Description
Property type
Detached
Lot size
< .50 acres
Style
2-Storey
Approx. Area
N/A
Room Information
| Room Type | Dimension (length x width) | Features | Level |
|---|---|---|---|
| Bathroom | 1.35 x 1.88 m | N/A | Main |
| Breakfast | 3.81 x 3.58 m | N/A | Main |
| Dining Room | 4.6 x 3.33 m | N/A | Main |
| Kitchen | 3.81 x 3.71 m | N/A | Main |
About 45 Poldon Drive
Welcome home to this stunning two storey home in a desirable neighbourhood located in the heart of Norwich. Upon arrival, you will note the impeccable curb appeal with professional landscaping, double carlaneway, attached garage, and a walkup to your massive front french doors. With lots of windows on the second floor, this home is sure to impress. Walking into the front door you'll be greeted by an open foyer with a gorgeous accent wall to your left. You'll also note the large and gorgeous staircase leading to your second floor. First you'll be ushered into a convenient den with ample light flowing in from these dual windows. You'll notice the attention to detail as you walk into this kitchen with a large island featuring your sink and dishwasher, as well as ample cupboard space throughout. This open concept design has your dining room right next to your kitchen with a convenient walkout to your gorgeous backyard. This kitchen overlooks your living room making this the perfect area to entertain family and friends. Again you will notice the natural light streaming in from these large windows. On the second floor of this home you will note the wide hallways andt he hardwood flooring throughout. This master bedroom features french doors, ample space, a large walk-in closet, and of course an oversized ensuite bathroom. This bathroom features a tiled floor, a jacuzzi tub, a sizable vanity, and a large walk-in shower. Included on this second floor are two additional large bedrooms, afamily bath, and your second floor laundry. In your finished basement you will find a large rec-room featuring a wet bar, a natural gas fireplace, and a great area for your home movie theatre. In your fully fenced backyard you will enjoy the luxury of a hot tub and a great seating area, as well as enough space for children or pets to entertain themselves without worrying about them running near the road. Don't wait to make this home yours! Additional information available upon request.
Home Overview
Last updated
7 hours ago
Virtual tour
None
Basement information
Finished
Building size
--
Status
In-Active
Property sub type
Detached
Maintenance fee
$N/A
Year built
2024
Additional Details
MORTGAGE INFO
ESTIMATED PAYMENT
Location
Some information about this property - Poldon Drive

Book a Showing
Find your dream home ✨
I agree to receive marketing and customer service calls and text messages from homepapa. Consent is not a condition of purchase. Msg/data rates may apply. Msg frequency varies. Reply STOP to unsubscribe. Privacy Policy & Terms of Service.







