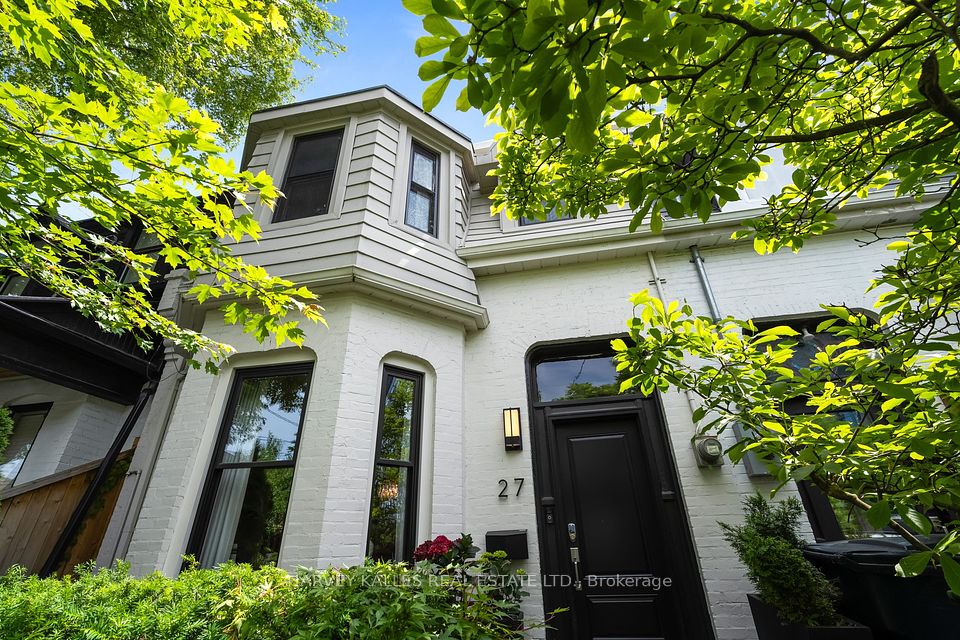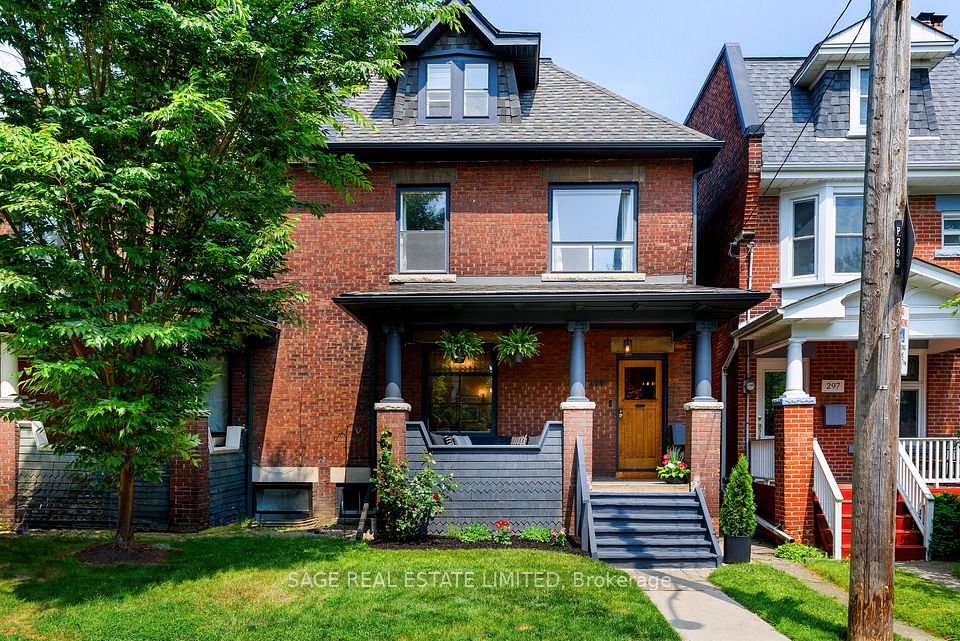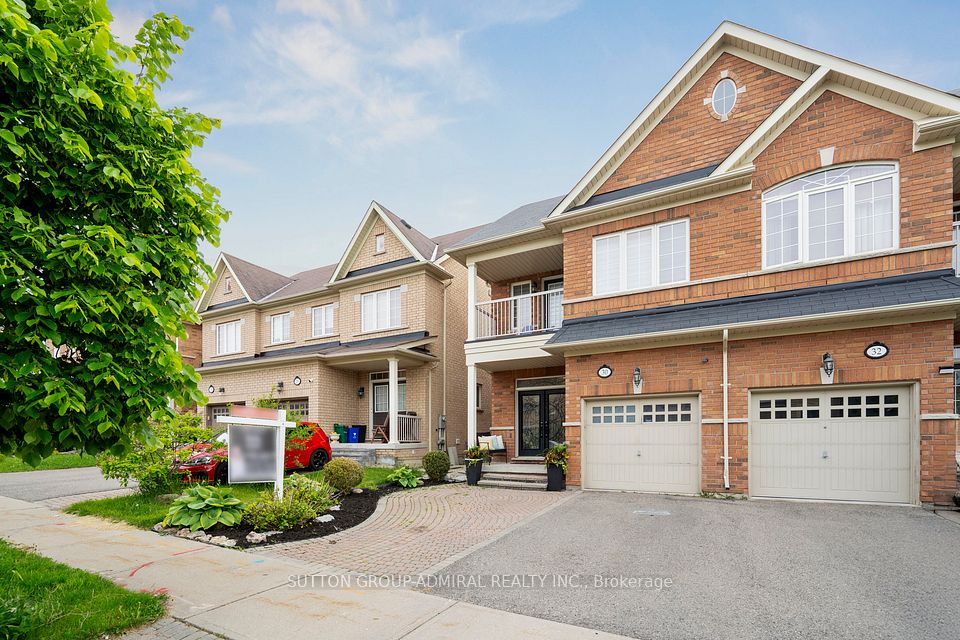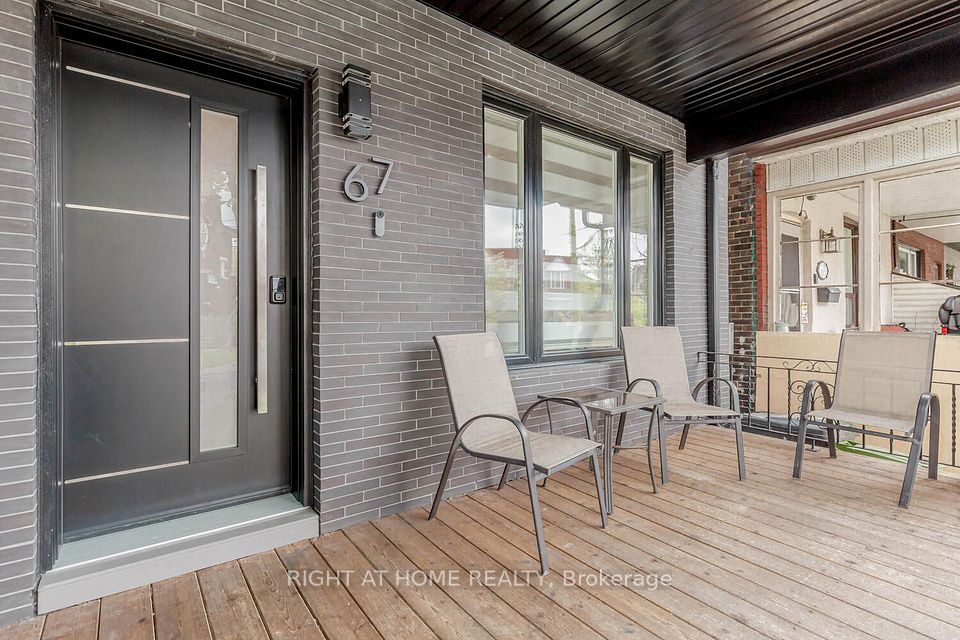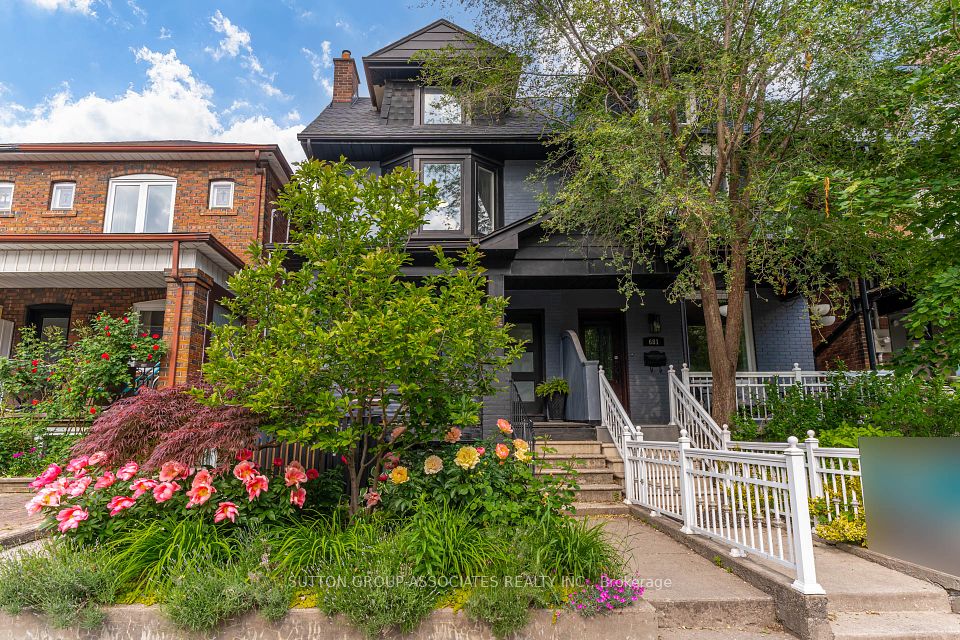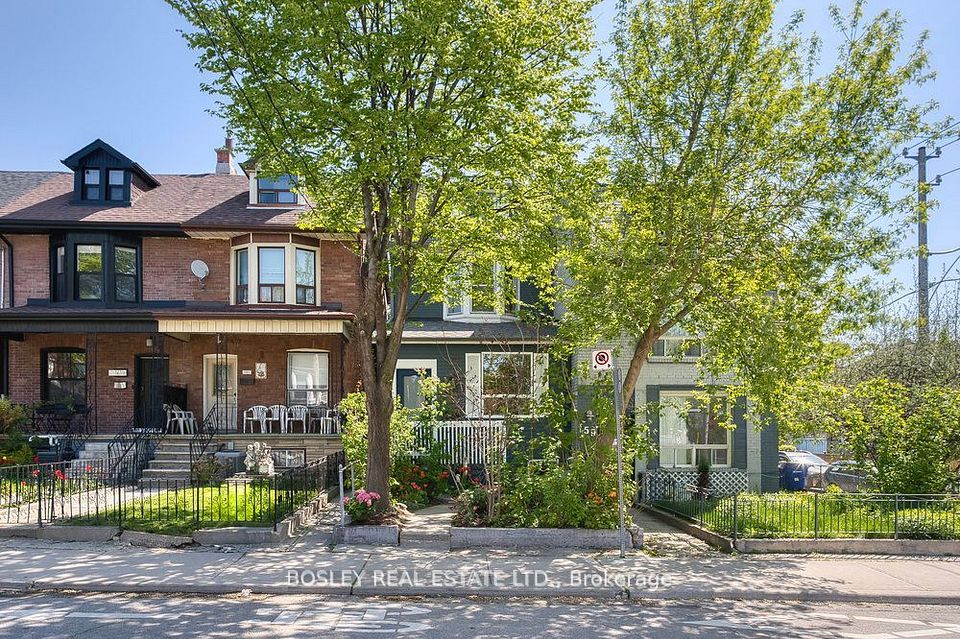
$1,699,999
45 O'Hara Avenue, Toronto W01, ON M6K 2P9
Virtual Tours
Price Comparison
Property Description
Property type
Semi-Detached
Lot size
N/A
Style
2 1/2 Storey
Approx. Area
N/A
Room Information
| Room Type | Dimension (length x width) | Features | Level |
|---|---|---|---|
| Den | 3.26 x 2.86 m | Hardwood Floor, Window | Ground |
| Kitchen | 6.39 x 3.05 m | Hardwood Floor, Open Concept, Eat-in Kitchen | Ground |
| Living Room | 6.38 x 1.91 m | Hardwood Floor, Open Concept, Glass Doors | Ground |
| Bedroom | 4.18 x 3.07 m | Hardwood Floor, W/O To Patio, Double Closet | Second |
About 45 O'Hara Avenue
Oh, OHara - This One's a Showstopper! Welcome to this impeccably renovated and thoughtfully designed home, offering over 2,000 square feet of stylish, functional living space. With 4+1 bedrooms, 4 bathrooms, laneway parking, and a detached garage; this property blends modern convenience and functionality. Every inch of this home has been transformed with care, from the underpinned walk-out basement to fully updated electrical, plumbing, and insulation.The main floor features a versatile front room perfect as a home office, den, or cozy sitting area. A sleek 3-piece bathroom complements the open-concept kitchen, living, and dining area, ideal for entertaining or family living. Upstairs, the second level offers three well-sized bedrooms, a modern 3-piece bath, and convenient in-suite laundry. The entire third floor is a luxurious primary retreat, flooded with natural light and complete with ample storage and a spa-inspired ensuite. The lower level adds incredible value with a separate walk-out entrance, nearly 8-foot ceilings, heated floors, and approximately 600 SF of finished space -ideal for guests, a nanny suite, or turnkey income potential. A perfect match for multigenerational living! Situated in the sought-after Roncesvalles area, this home is just a 6-minute stroll to the Village, with its charming shops, cafés, and local favourites. You're also easy access to Ossington's vibrant dining scene, The Gladstone, The Drake, and many more. For those who crave green space, you're moments from some of Toronto's best parks, including Sorauren Park, Trinity Bellwoods, High Park, and Sunnyside Beach; perfect for morning jogs, weekend picnics, or simply soaking up nature in the city. Enjoy fantastic TTC access, nearby bike lanes, and quick routes to the highway. Come experience how this special property truly puts the Oh! in O'Hara.
Home Overview
Last updated
Jun 10
Virtual tour
None
Basement information
Walk-Out, Finished
Building size
--
Status
In-Active
Property sub type
Semi-Detached
Maintenance fee
$N/A
Year built
2025
Additional Details
MORTGAGE INFO
ESTIMATED PAYMENT
Location
Some information about this property - O'Hara Avenue

Book a Showing
Find your dream home ✨
I agree to receive marketing and customer service calls and text messages from homepapa. Consent is not a condition of purchase. Msg/data rates may apply. Msg frequency varies. Reply STOP to unsubscribe. Privacy Policy & Terms of Service.







