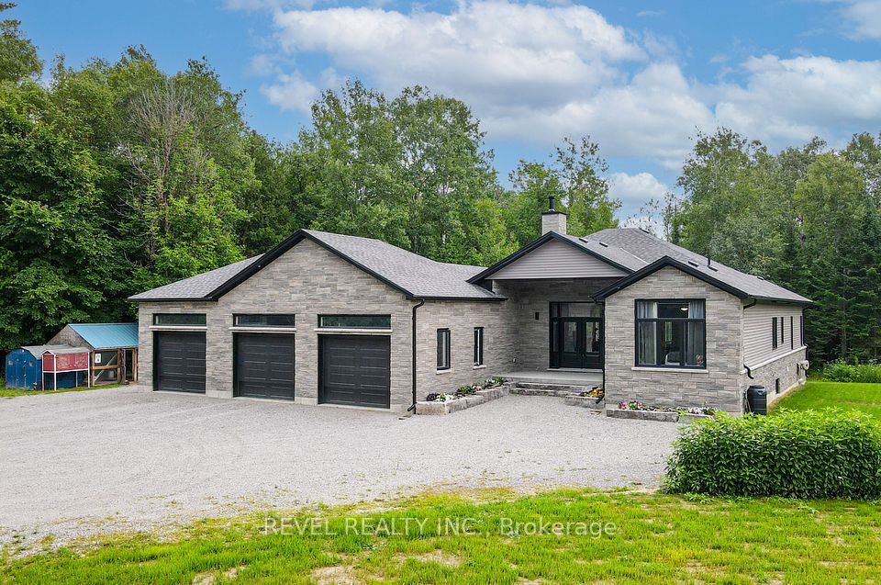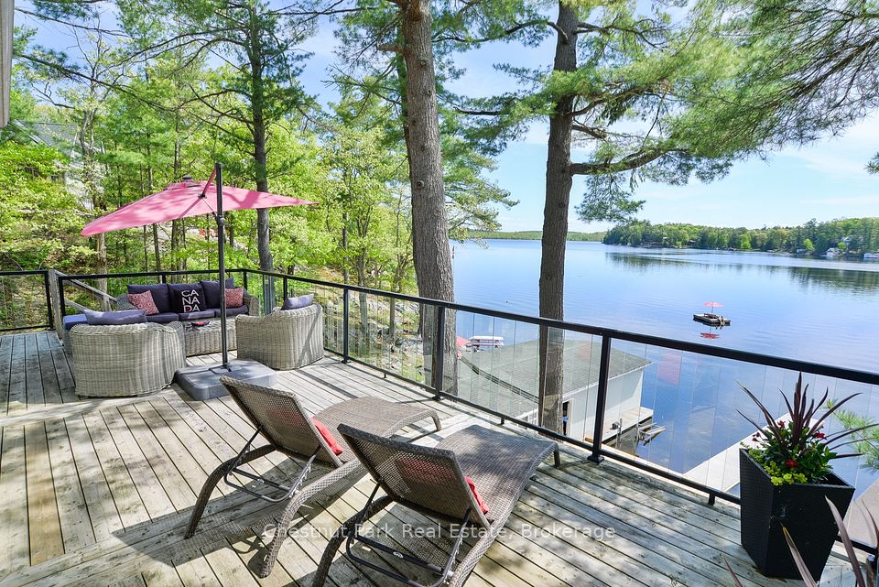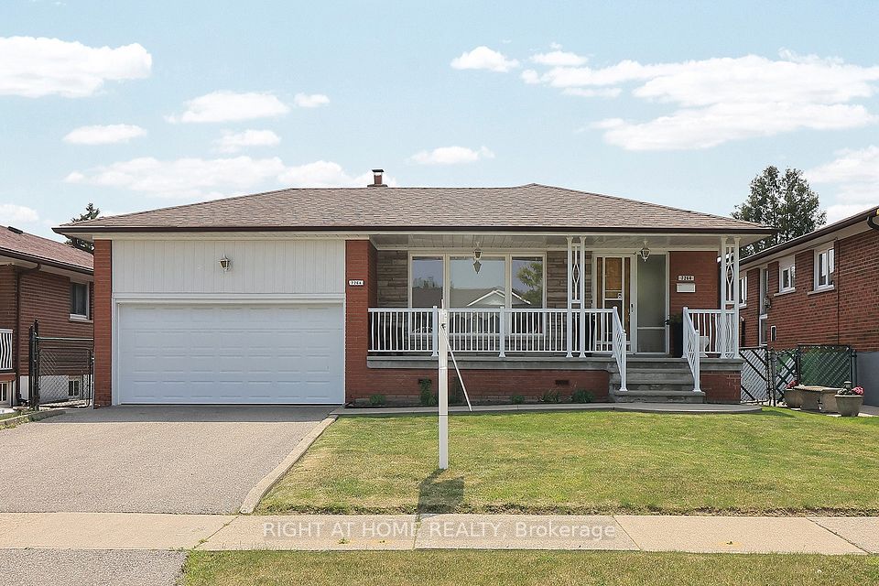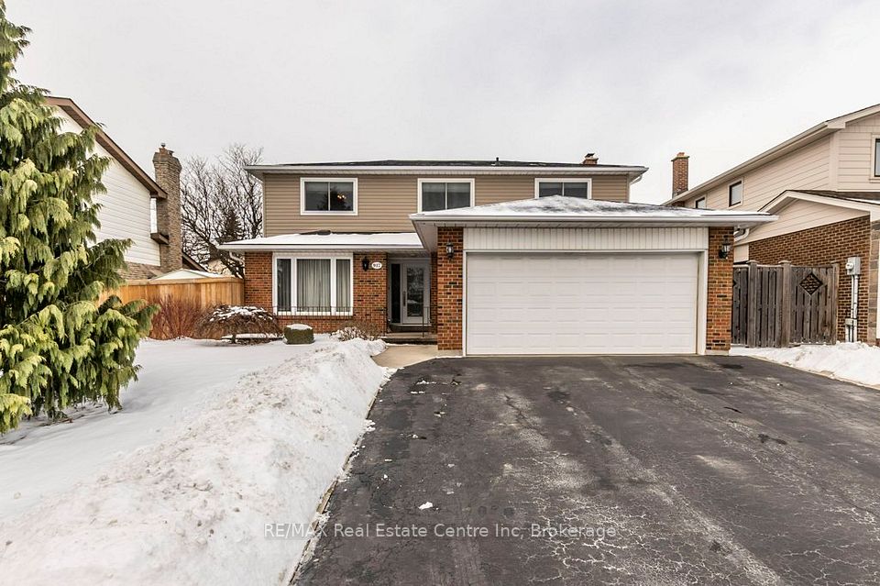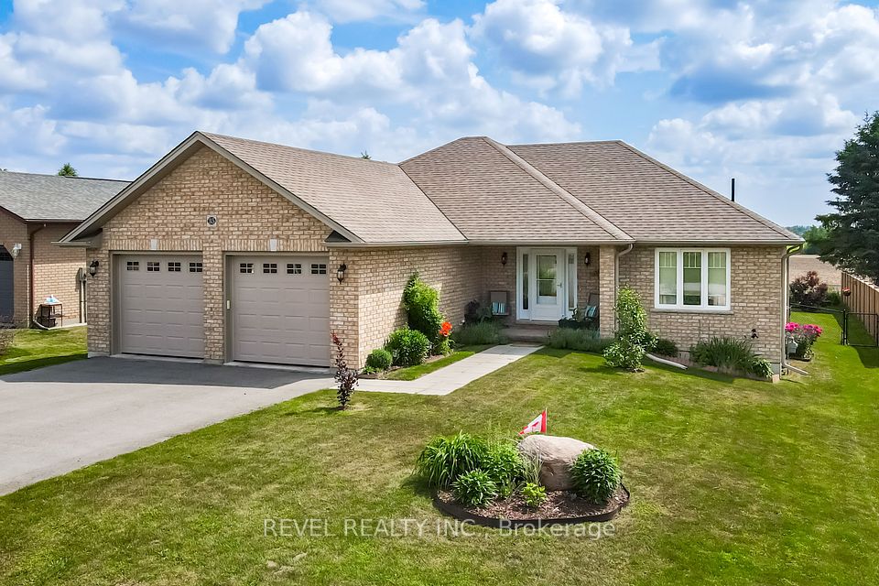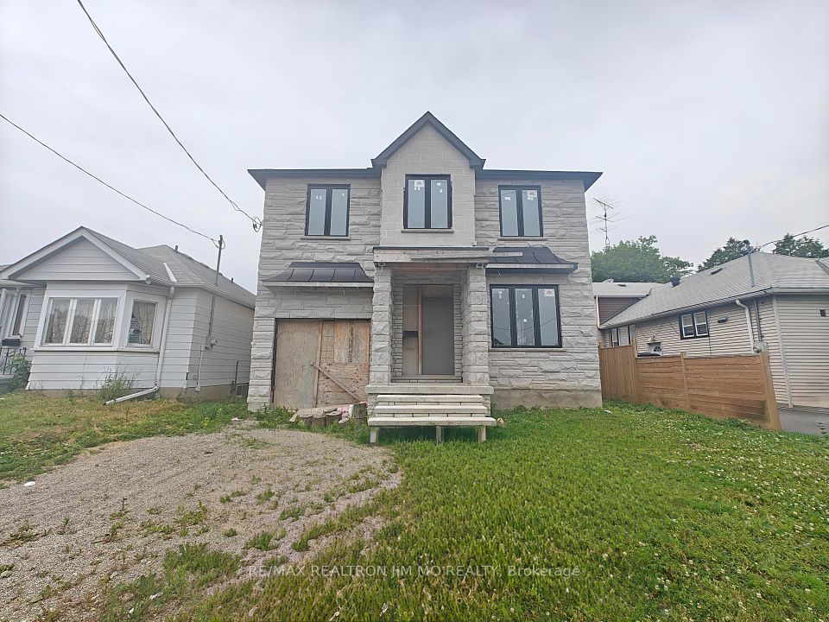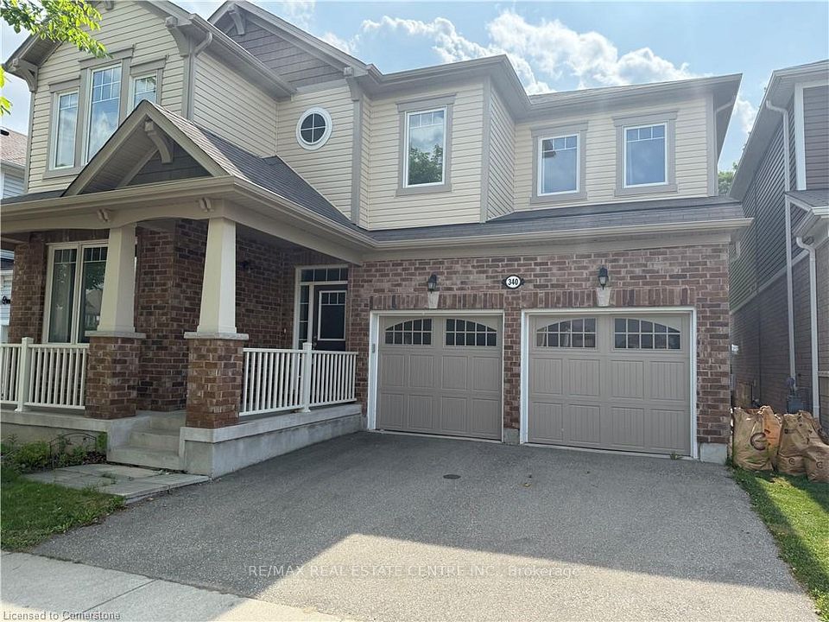
$1,399,000
45 Lapworth Crescent, Toronto E05, ON M1V 2M6
Price Comparison
Property Description
Property type
Detached
Lot size
N/A
Style
Backsplit 5
Approx. Area
N/A
Room Information
| Room Type | Dimension (length x width) | Features | Level |
|---|---|---|---|
| Family Room | 4 x 6.58 m | Laminate, W/O To Yard | Main |
| Bedroom | 3.6 x 2.91 m | Window | Main |
| Laundry | 3 x 1.82 m | Ceramic Floor, Side Door | Main |
| Living Room | 5.5 x 3.55 m | Hardwood Floor, Combined w/Dining | Second |
About 45 Lapworth Crescent
Welcome to this spacious detached backsplit-5 bungalow in Heathwood community of Scarborough. This house has approximately 2352 above grade square feet, plus approximate 1500 sqft basement and lower to achieve an enormous total living space. Plenty for two families to live in. The fully finished basement adds incredible value with a second kitchen, sauna, separated entrance, and also a leading stairs access to the garage. Main and second floor could walk-out to the yard and patio. Both family rooms in the main floor and basement have fireplace. Additional features include a 2-car garage, 3-car driveway, central vacuum for easy maintenance. Enjoy easy access to TTC and Go Train station. Kennedy P/S & Norman Bethune C.I. School Zone. The property would be sold as is. Definitely an income property after renovation for two to three families.
Home Overview
Last updated
4 hours ago
Virtual tour
None
Basement information
Finished with Walk-Out, Separate Entrance
Building size
--
Status
In-Active
Property sub type
Detached
Maintenance fee
$N/A
Year built
--
Additional Details
MORTGAGE INFO
ESTIMATED PAYMENT
Location
Some information about this property - Lapworth Crescent

Book a Showing
Find your dream home ✨
I agree to receive marketing and customer service calls and text messages from homepapa. Consent is not a condition of purchase. Msg/data rates may apply. Msg frequency varies. Reply STOP to unsubscribe. Privacy Policy & Terms of Service.






