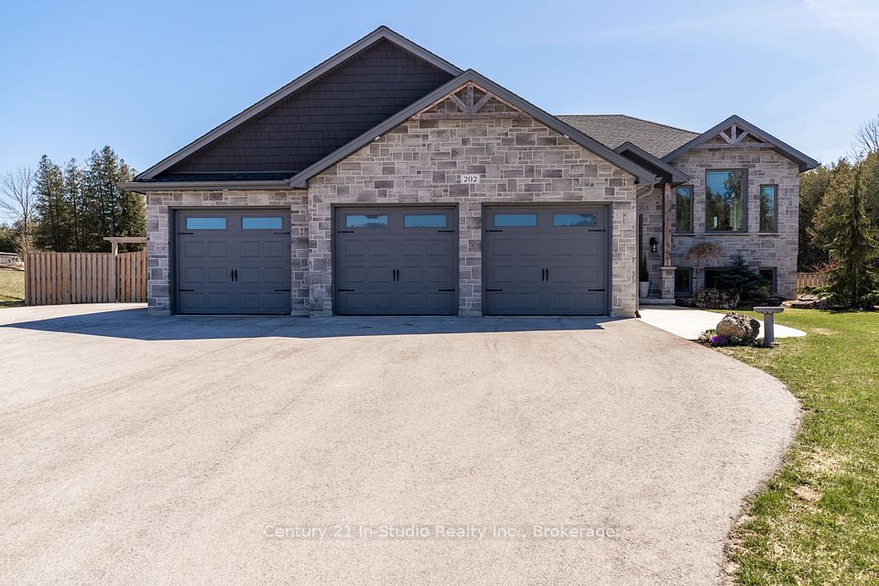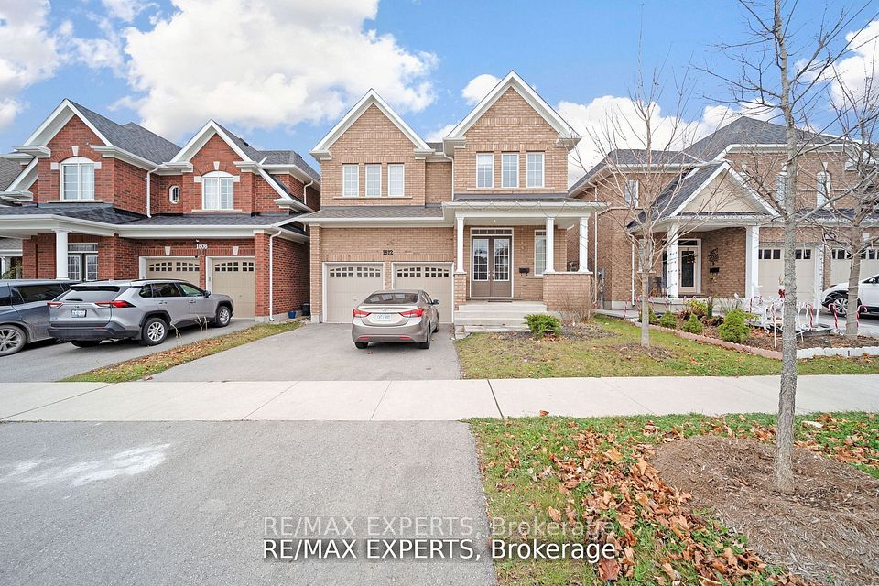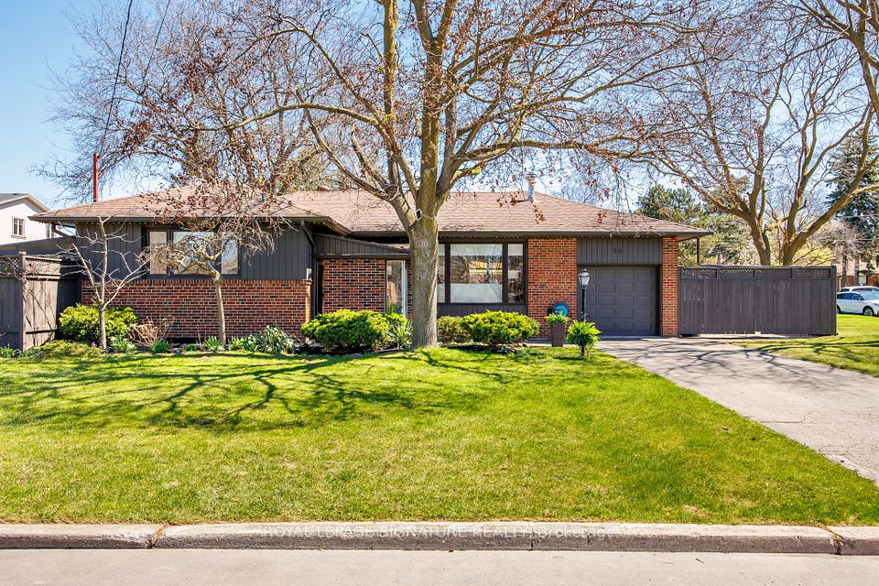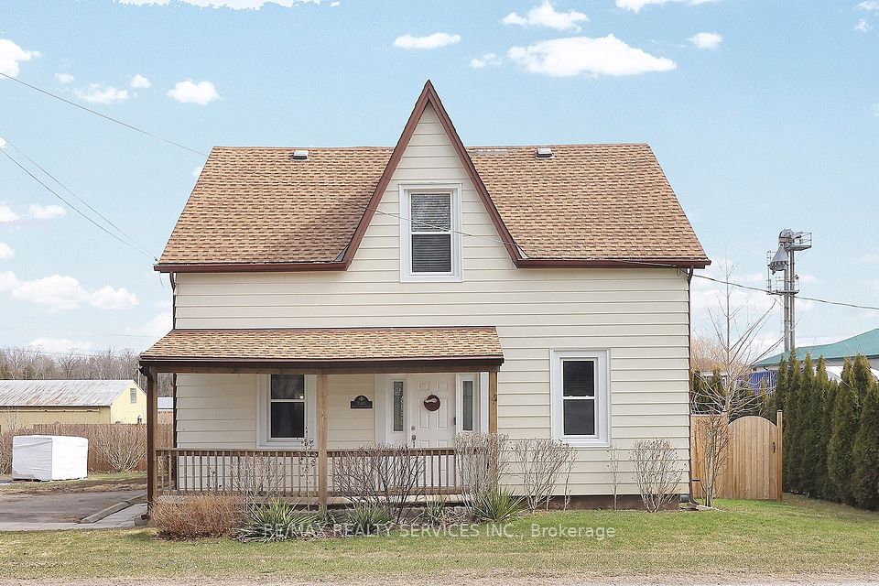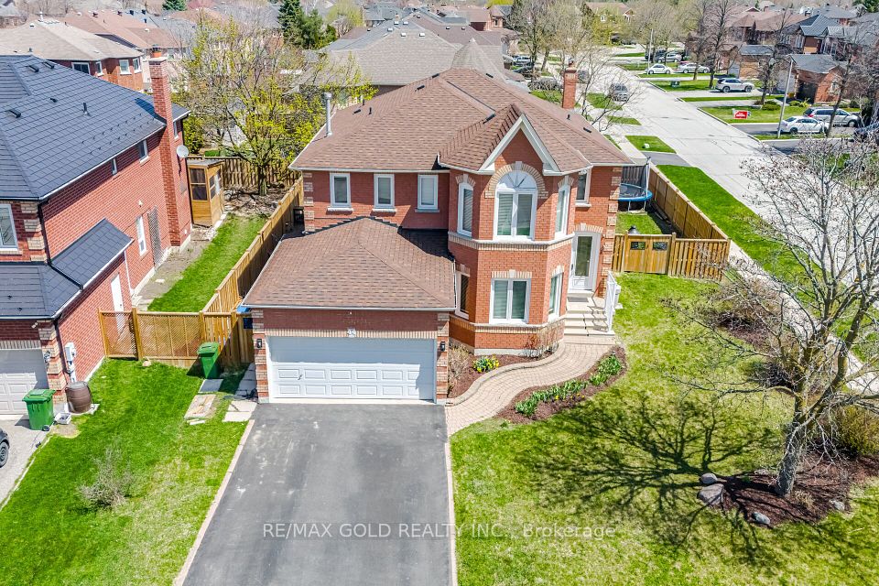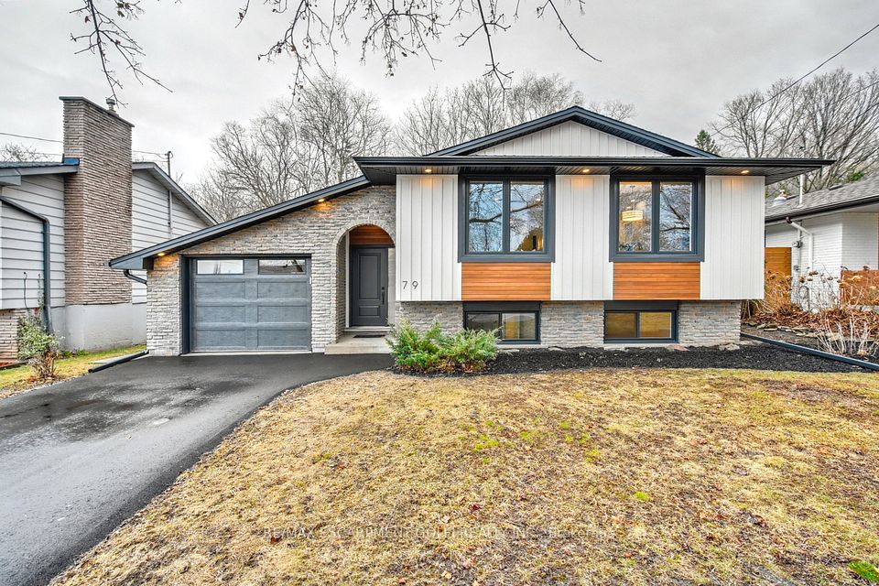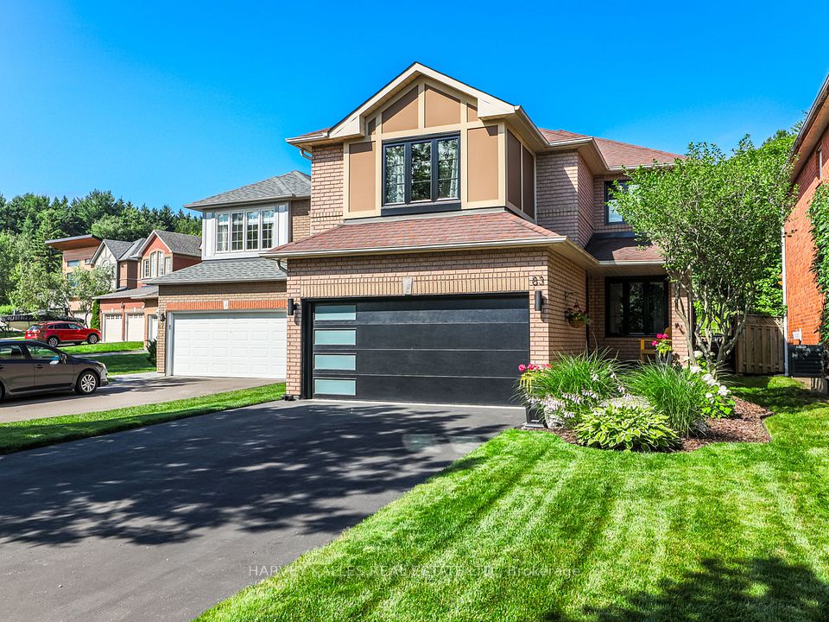$1,299,000
45 Humberstone Crescent, Brampton, ON L7A 4C2
Virtual Tours
Price Comparison
Property Description
Property type
Detached
Lot size
N/A
Style
2-Storey
Approx. Area
N/A
Room Information
| Room Type | Dimension (length x width) | Features | Level |
|---|---|---|---|
| Dining Room | 3.98 x 4.22 m | Large Window, Coffered Ceiling(s), Hardwood Floor | Main |
| Kitchen | 3.3 x 2.61 m | Stainless Steel Appl, Granite Counters, Breakfast Bar | Main |
| Breakfast | 2.53 x 2.61 m | Ceramic Floor, Sliding Doors, Walk-Out | Main |
| Family Room | 3.92 x 4.14 m | Combined w/Living, Large Window, Hardwood Floor | Main |
About 45 Humberstone Crescent
Welcome to your Paradise Home in Upper Mount Pleasant. Pride of ownership abounds with this immaculately-maintained, turn-key residence on a premium corner lot! Meticulously cared for by only one family, this beauty features spotless, bright, open-concept living with 9ft ceilings! The modern kitchen includes granite counters, extended kitchen cabinets, soft close and pots/pans drawers, a breakfast bar and walk-out to spacious backyard with a custom wood deck. What's more? Your primary bedroom comes with 10ft coffered ceilings and a custom closet organizer. Sip your morning coffee on your beautiful porch and enjoy the view through the upgraded glass railings and Techo-Bloc patio landscaping which offers parking for up to 4 compact cars plus an additional parking space in the garage. Take advantage of the finished basement with cold cellar, bringing living space to a total of three floors, five bedrooms and four washrooms! Act now--home maintenance and peace-of-mind like this do not come around often!
Home Overview
Last updated
4 days ago
Virtual tour
None
Basement information
Finished
Building size
--
Status
In-Active
Property sub type
Detached
Maintenance fee
$N/A
Year built
--
Additional Details
MORTGAGE INFO
ESTIMATED PAYMENT
Location
Some information about this property - Humberstone Crescent

Book a Showing
Find your dream home ✨
I agree to receive marketing and customer service calls and text messages from homepapa. Consent is not a condition of purchase. Msg/data rates may apply. Msg frequency varies. Reply STOP to unsubscribe. Privacy Policy & Terms of Service.







