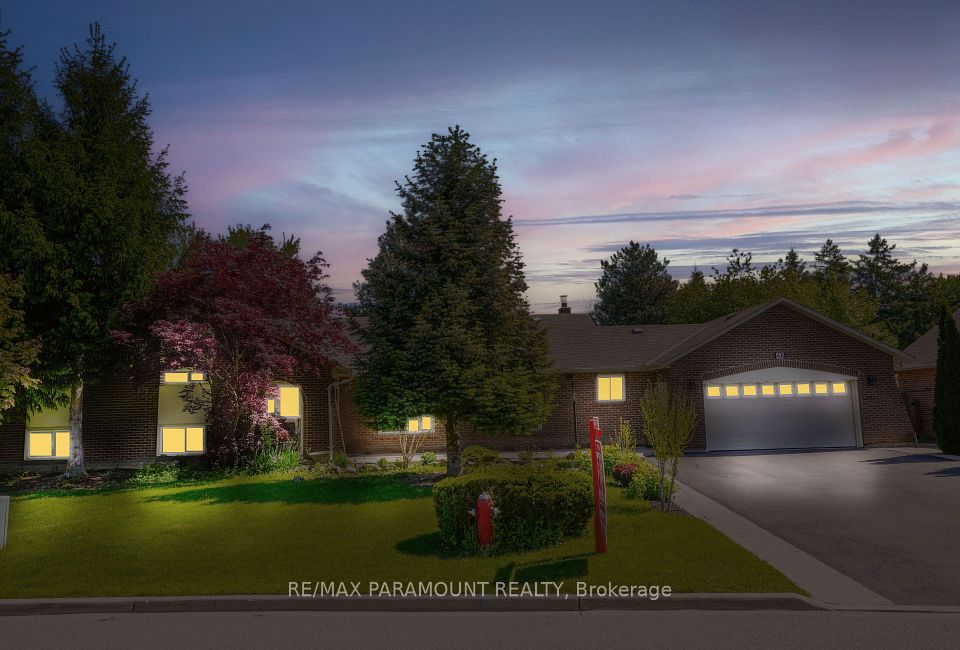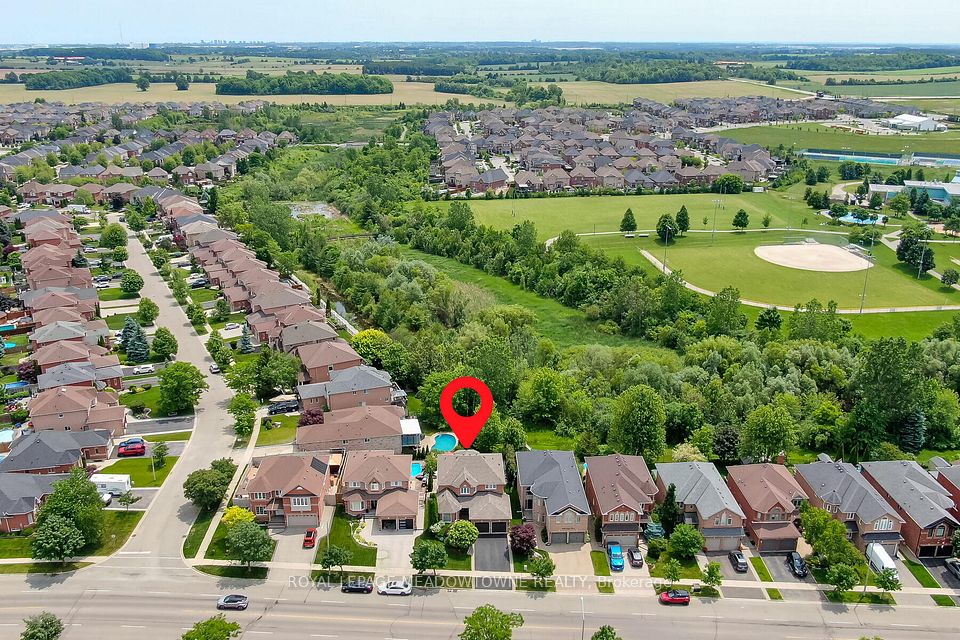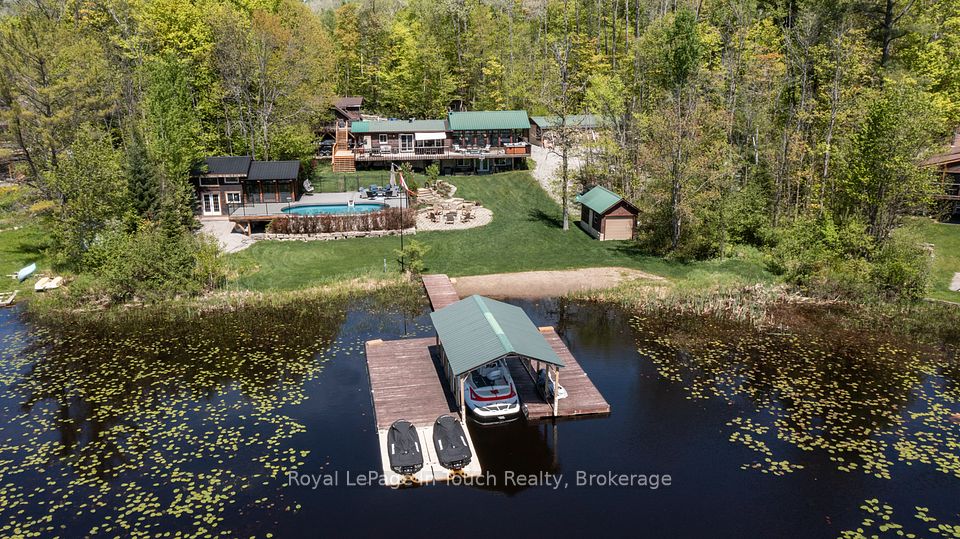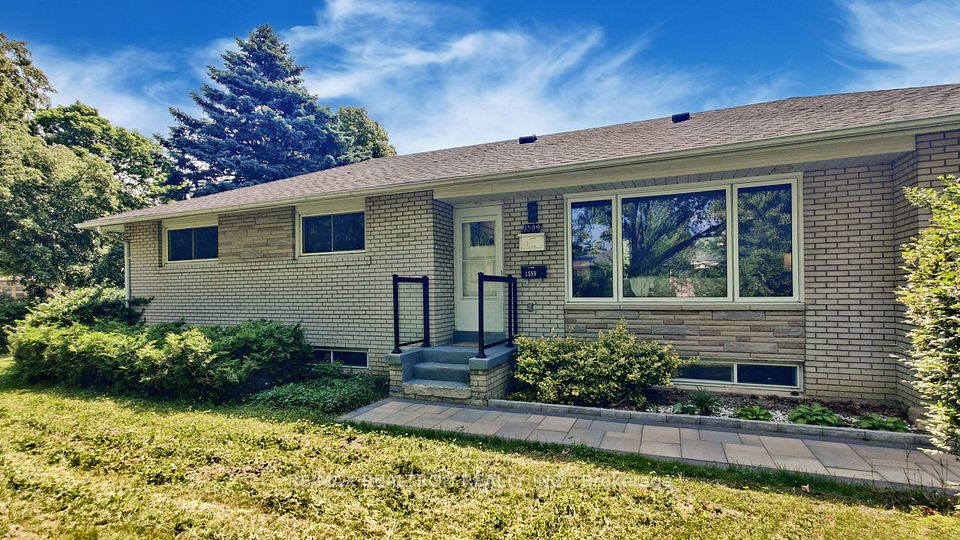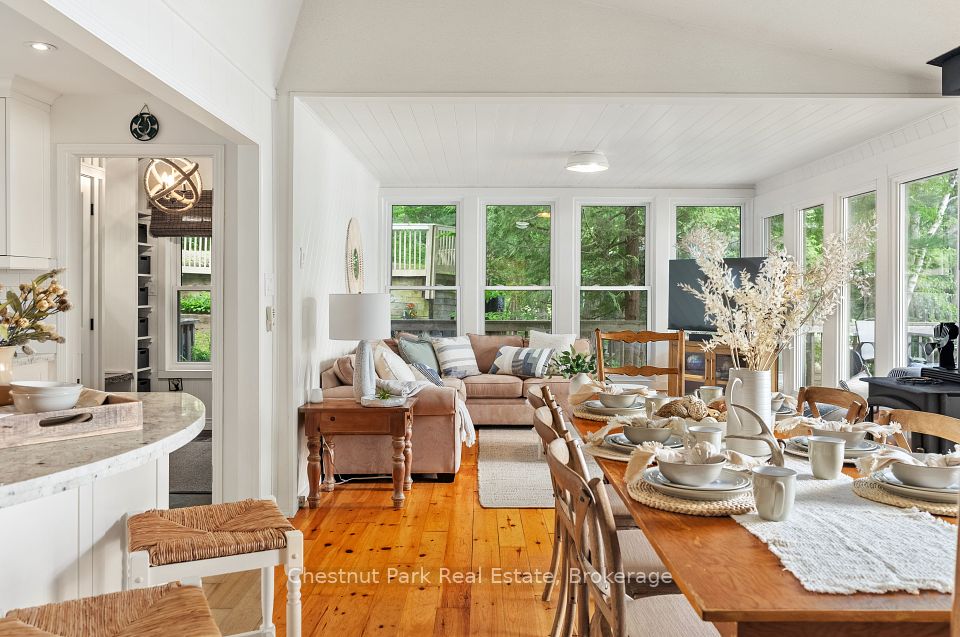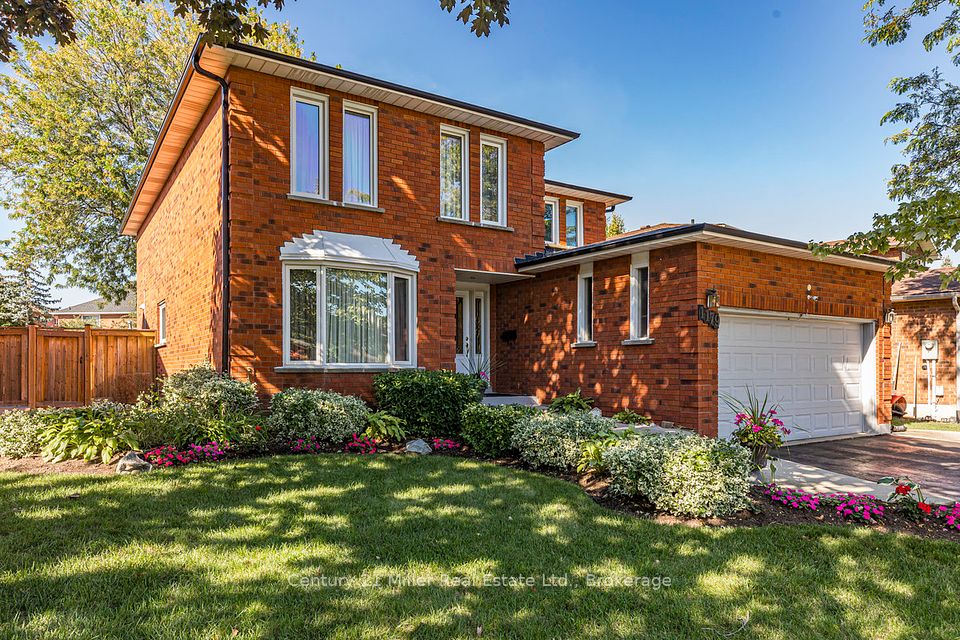
$1,750,000
45 Hollingham Road, Markham, ON L3R 7X6
Price Comparison
Property Description
Property type
Detached
Lot size
N/A
Style
2-Storey
Approx. Area
N/A
Room Information
| Room Type | Dimension (length x width) | Features | Level |
|---|---|---|---|
| Living Room | 4.78 x 3.35 m | Sunken Room, Hardwood Floor | Main |
| Dining Room | 3.66 x 3.51 m | Bay Window, Hardwood Floor | Main |
| Kitchen | 3.25 x 3.05 m | Renovated, Stainless Steel Appl, Hardwood Floor | Main |
| Breakfast | 3.05 x 2.84 m | W/O To Yard, Hardwood Floor | Main |
About 45 Hollingham Road
This Beautifully Renovated Home, Built By Heron Homes, Offers A Perfect Blend Of Modern Updates, Timeless Coziness And Unbeatable Location. The Main Floor Was Completely Renovated In November 2024, With A New Kitchen, Brand-New Appliances (Fridge, Stove, Washer And Dryer) And Flat Ceilings. Don't Overlook The Marley Roof- A Highlight That Is Energy Efficient, Low Maintenance, Long Lasting, AND Adds To The Visual Appeal Of The House! The Extra-Wide Interlocking Driveway (2021) Is Great For Welcoming Guest's Parking As You All Relax In The Quiet And Secluded Backyard- A Large Irregular Lot With City-Recognised Landscaping, No-Maintenance Vinyl Decking, Beautiful Flower Beds And No Trees To Maintain! The Private Front Porch Is Also An Ideal Place For Unwinding. The Home Is Within Short Walking Distance To Top Schools, #1 Ranked Elementary School In Ontario- St. Justin Martyr, Coledale Elementary, And Always Highly Ranked And Desirable Unionville High School. Transit, Highways, Restaurants, Cafes, And Shopping All In Close Proximity. The Owners Have Made Many Memories In This Lovely Home, And It Is Now Move-In Ready For It's Next Owners To Make Their Memories!
Home Overview
Last updated
1 day ago
Virtual tour
None
Basement information
Full, Finished
Building size
--
Status
In-Active
Property sub type
Detached
Maintenance fee
$N/A
Year built
--
Additional Details
MORTGAGE INFO
ESTIMATED PAYMENT
Location
Some information about this property - Hollingham Road

Book a Showing
Find your dream home ✨
I agree to receive marketing and customer service calls and text messages from homepapa. Consent is not a condition of purchase. Msg/data rates may apply. Msg frequency varies. Reply STOP to unsubscribe. Privacy Policy & Terms of Service.







