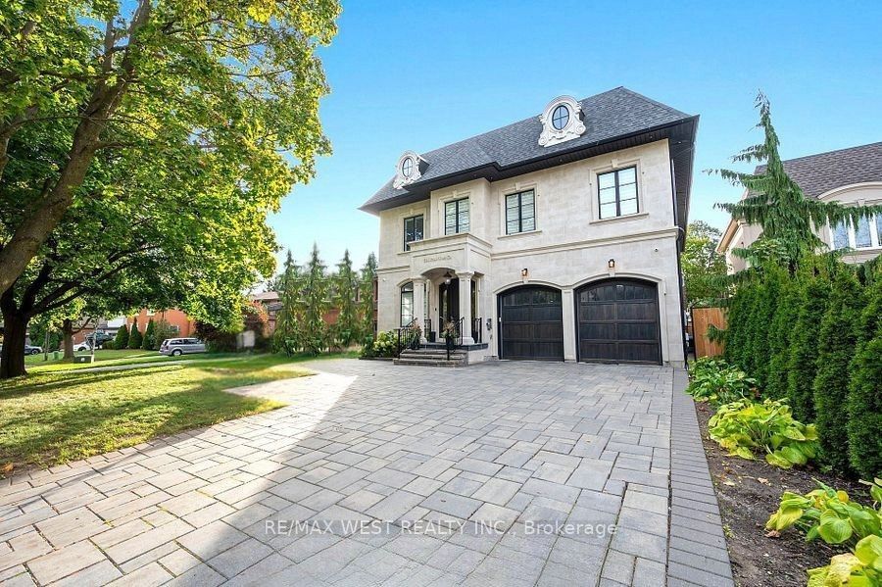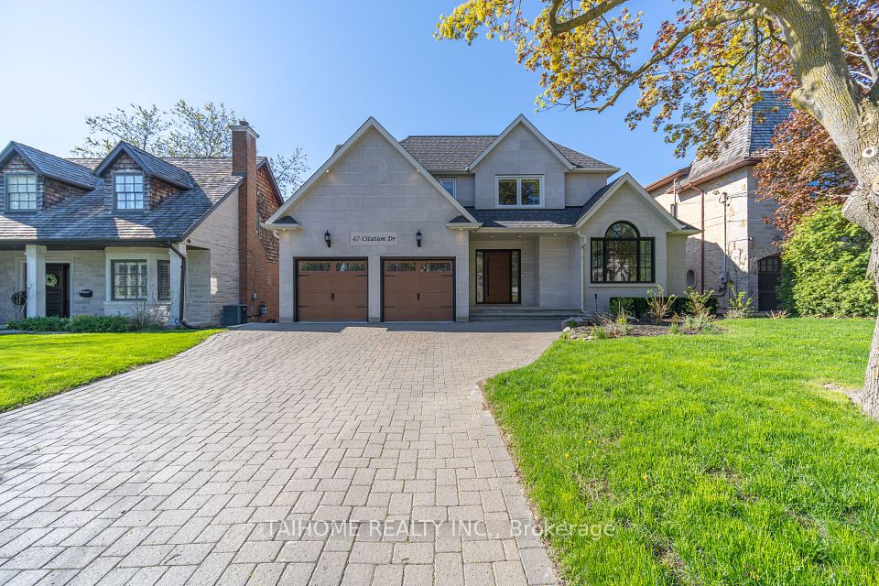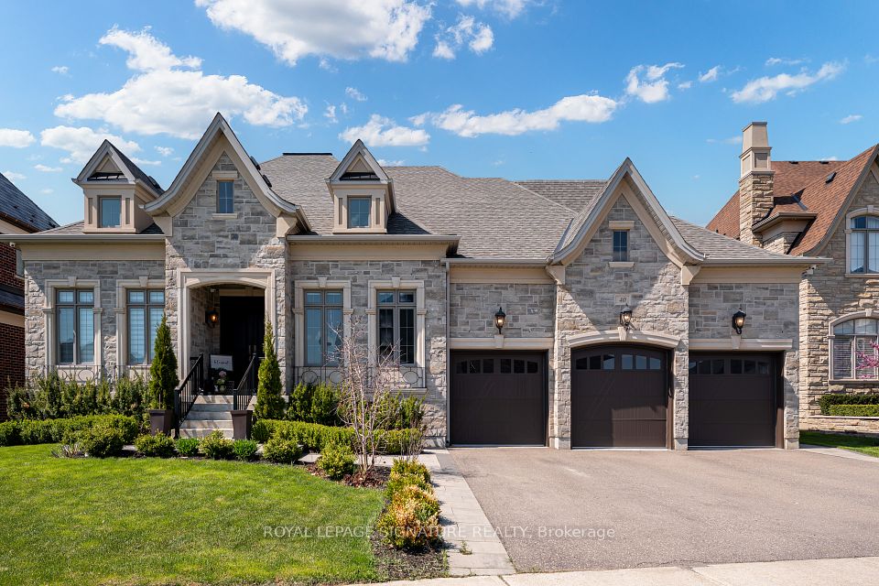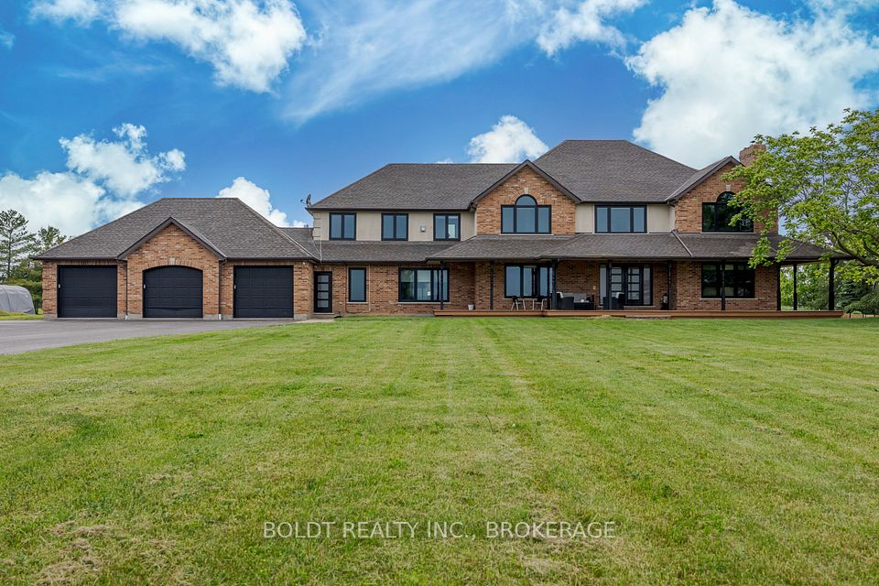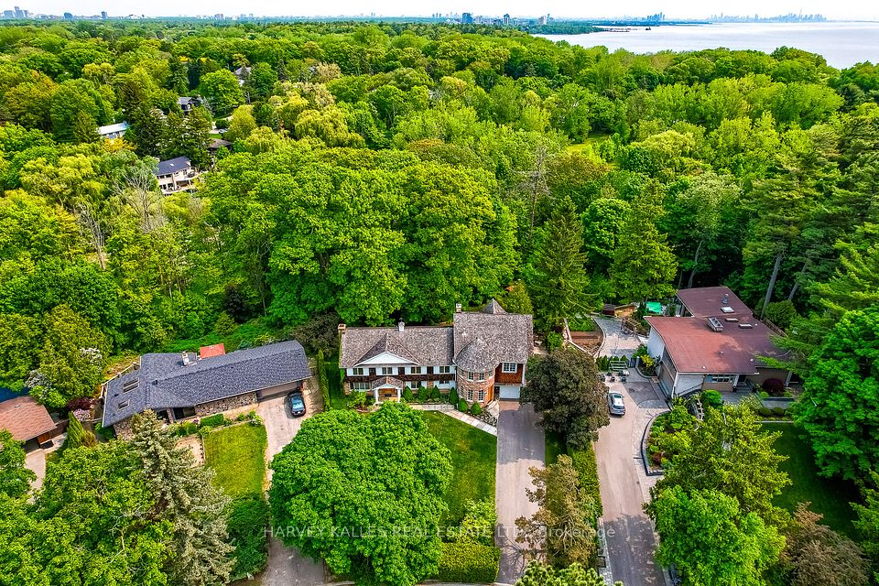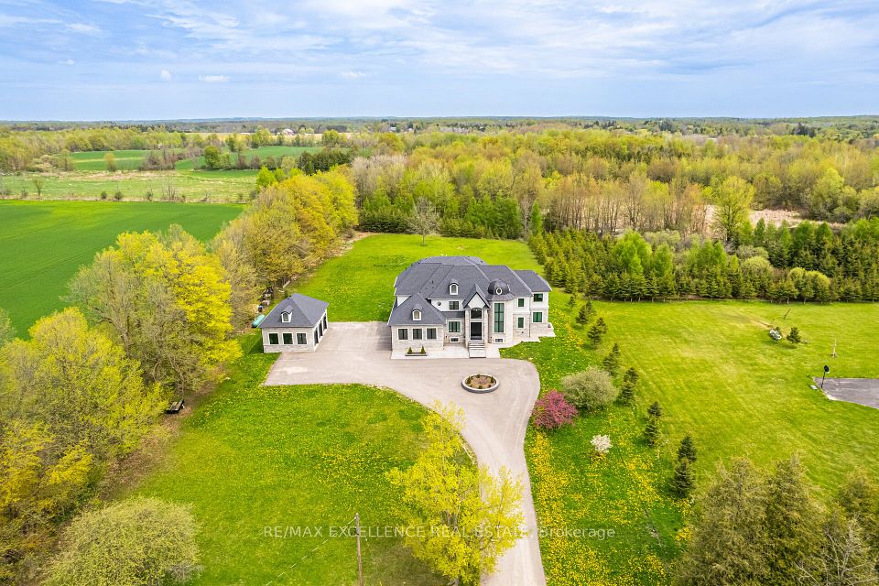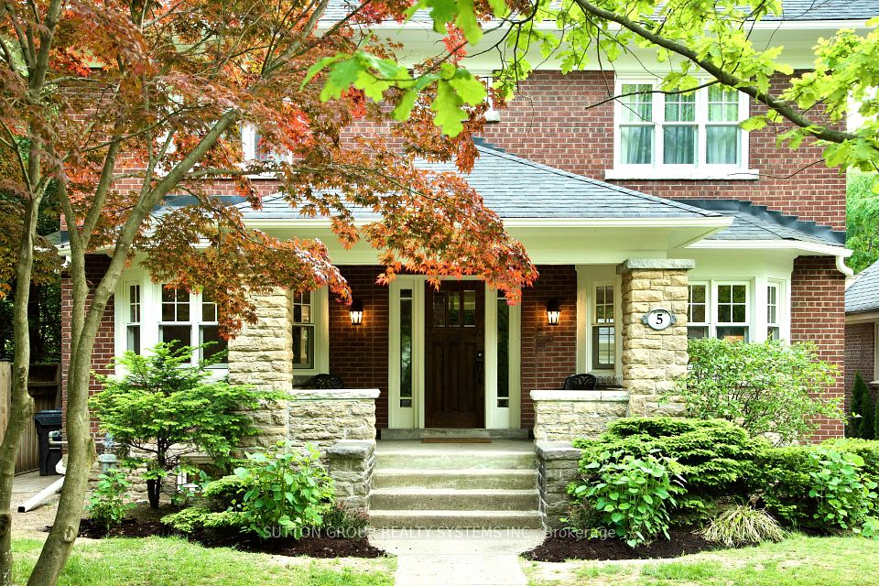
$3,788,000
45 Glenayr Road, Richmond Hill, ON L4B 2V8
Virtual Tours
Price Comparison
Property Description
Property type
Detached
Lot size
N/A
Style
2-Storey
Approx. Area
N/A
Room Information
| Room Type | Dimension (length x width) | Features | Level |
|---|---|---|---|
| Foyer | 3.35 x 5.45 m | Marble Floor, Skylight, Closet | Ground |
| Office | 4.17 x 2.77 m | Hardwood Floor, Pot Lights, French Doors | Ground |
| Living Room | 5.99 x 3.81 m | Hardwood Floor, Pot Lights, Window | Ground |
| Dining Room | 4.86 x 3.81 m | Hardwood Floor, Pot Lights, Large Window | Ground |
About 45 Glenayr Road
Dream Home In Bayview Hill Community! This Fully Customized Luxury Residence Offers Over 7,000 sqft of Living Space, Showcasing Exquisite Craftsmanship & Stunning Design Throu-out. Brilliant Foyer W/ A Dramatic Skylight. The Spacious, Open-Concept Main Flr Features Hardwood Flrs, Premium Marble Flrs, Smooth Ceilings Throu-out. A Main Flr Office, Direct Garage Access. Renovated Top-To-Bottom W/ Lavish Attention To Detail & Premium Materials. Family Rm W/An Elegant Fireplace, Chef-Inspired Kitchen W/ B/I JENN-AIR, Bosch Appliances, Oversized Eat-In Island W/ Marble Countertops, Backsplash. A Sun-filled Breakfast Area Walks Out To U Private Terrace. The 2nd Level Offers 5 Generously Sized Bedrms, Each W/ Its Own Ensuite Bath. Two Primary Bedrms, Incl: Electric Fireplaces, 6-piece Ensuites, Tubs, & Makeup Vanities. Professionally Finished Walk-out Basmt W/ 2 Additional Bedrms W/ A 3-Piece & A 4 Piece Ensuite Bath. A Bright & Spacious Recreation Area, Wet Bar, Cold Room, Custom Wine Cellar. Home Theater W/Professional-Grade Equipment. Interlocked Driveway Fits Up To 3 Cars. Landscaped Backyard Features A Built-In BBQ Station . 200 AMP, EV Charger. New Painting, New Laminate Flrs ( Part In Basmt) , Sprinkler System. Steel Frame Deck W/Maintenance-Free ( $70,000). A custom-designed cedar wood W/I closet In Basmt offers an ideal environment for storing furs & luxury garments, etc. Walking Distance To Community Center & Pool, Park, Bike Trails. Top Ranking Schools: Bayview Hill ES, Bayview SS. Close To All Amenities, Grocery Stores, Restaurants, Banks, Gas Stations, Highway 404, Etc.
Home Overview
Last updated
20 hours ago
Virtual tour
None
Basement information
Finished with Walk-Out
Building size
--
Status
In-Active
Property sub type
Detached
Maintenance fee
$N/A
Year built
--
Additional Details
MORTGAGE INFO
ESTIMATED PAYMENT
Location
Some information about this property - Glenayr Road

Book a Showing
Find your dream home ✨
I agree to receive marketing and customer service calls and text messages from homepapa. Consent is not a condition of purchase. Msg/data rates may apply. Msg frequency varies. Reply STOP to unsubscribe. Privacy Policy & Terms of Service.






