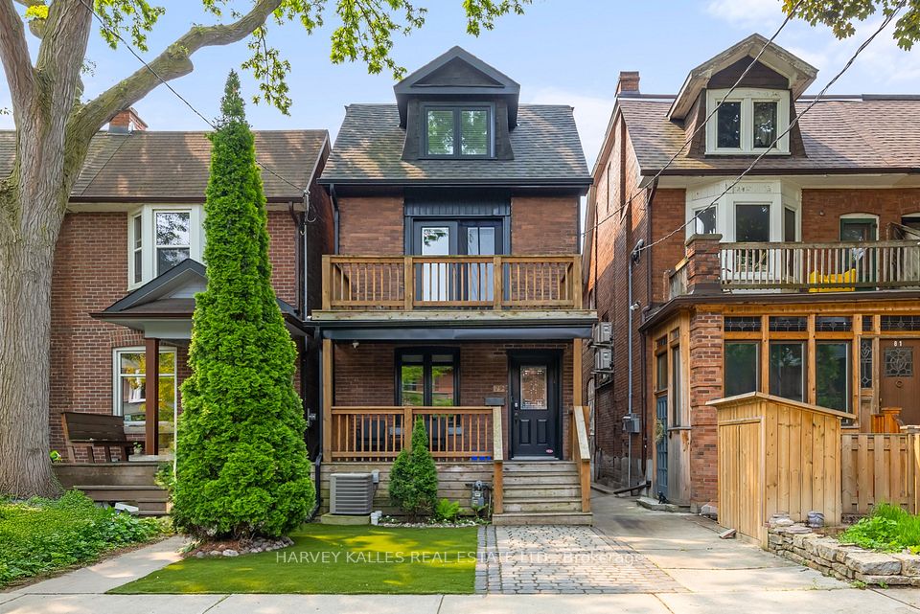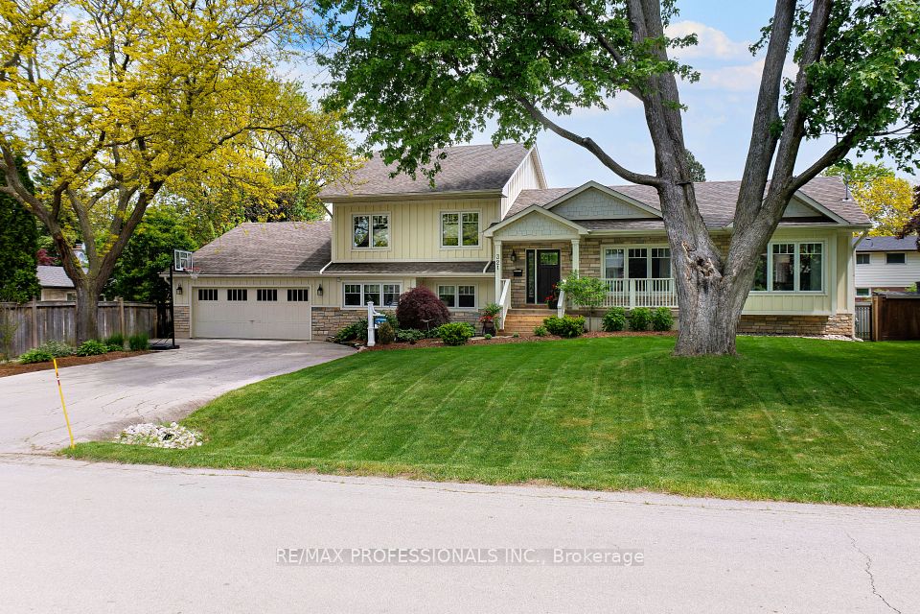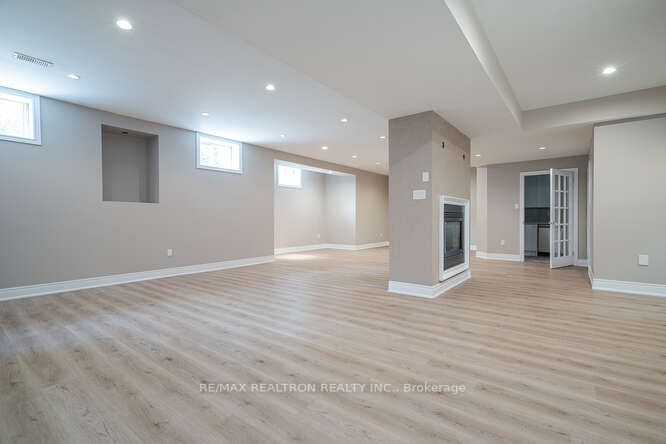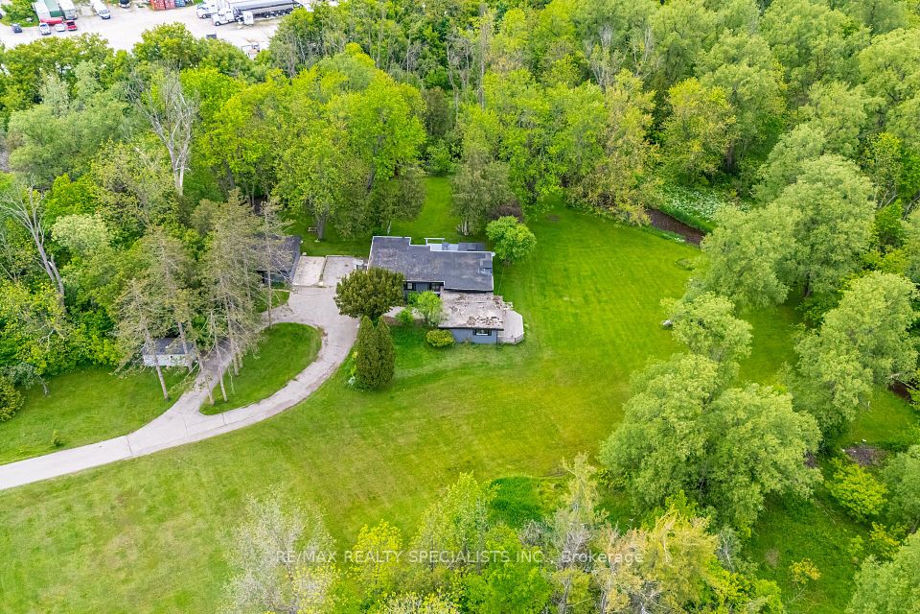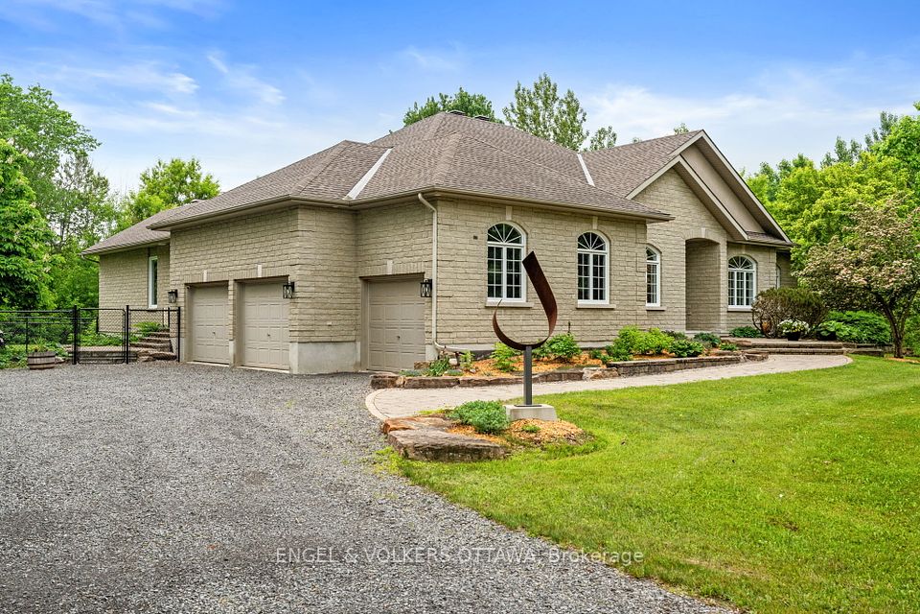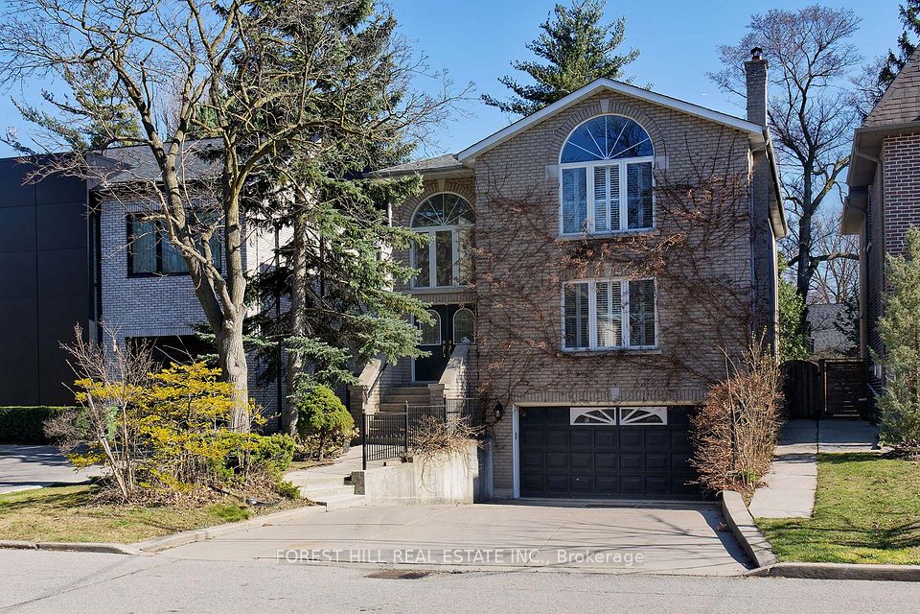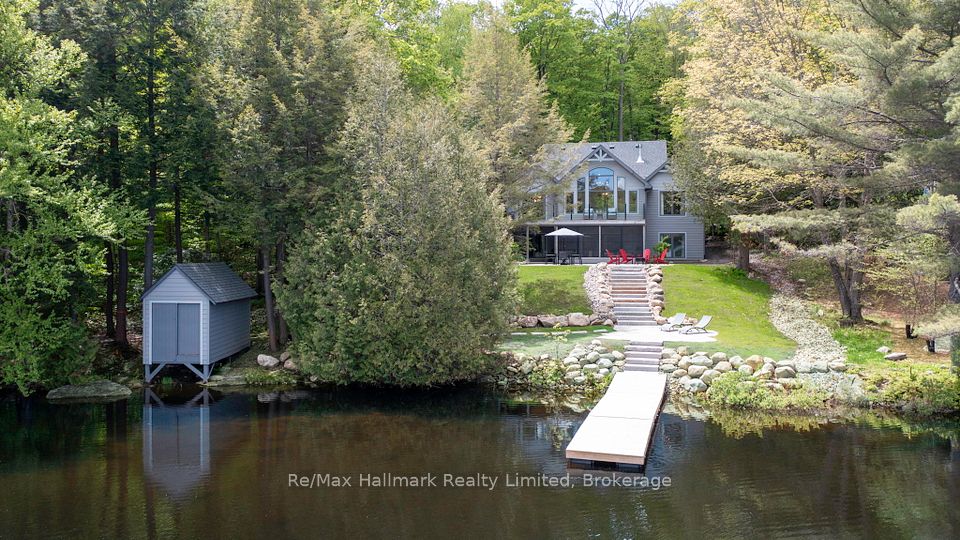
$2,199,000
45 Bromley Crescent, Toronto W08, ON M9A 3X1
Virtual Tours
Price Comparison
Property Description
Property type
Detached
Lot size
N/A
Style
Sidesplit 4
Approx. Area
N/A
Room Information
| Room Type | Dimension (length x width) | Features | Level |
|---|---|---|---|
| Living Room | 5.65 x 4.14 m | Gas Fireplace, Overlooks Dining, Wood | Main |
| Dining Room | 4.18 x 3.56 m | Wood, Overlooks Living, Overlooks Backyard | Main |
| Kitchen | 4.6 x 4.09 m | Wood, Stone Counters | Main |
| Primary Bedroom | 6.42 x 4.86 m | Broadloom, Double Closet, Window | Second |
About 45 Bromley Crescent
Welcome to 45 Bromley Crescent, a beautifully maintained 4-level side-split in the heart of prestigious Humber Valley Village. Offering 2,318 sq. ft. of total finished space, this 4 bedroom, 2-bath home sits on a lush, landscaped lot with an entertainers dream backyard complete with a swim spa, tiered deck stepping down to a stone patio, BBQ area, and multiple lounge areas. Inside, the main level features an open-concept living and dining space flooded with natural light, a modern kitchen with large island and breakfast bar, and direct access to the deck for seamless indoor-outdoor living. Upstairs, you'll find three generous bedrooms, including a primary retreat with dual closets, plus a beautifully appointed 4-piece bath. The main level offers flexibility with a fourth bedroom at grade with a beautiful view to the backyard, and second bathroom. The finished basement includes a spacious recreation room, laundry/utility room, and a bonus flex space perfect for a gym, hobby area or storage that walks out to the backyard. Enjoy ample storage throughout the home, including multiple closets, double garage and shed in the backyard. Situated on a quiet crescent in one of Torontos most desirable neighbourhoods, 45 Bromley Cres is just minutes from top-rated schools, multiple parks & trails, and Thorncrest Plaza, offering a charming mix of local shops, cafes, and essentials. Enjoy easy access to Highway 427, 401, and the Gardiner, making commuting across the city and to Pearson Airport a breeze. For recreation lovers, world-class golf is just around the corner at St. Georges Golf & Country Club, Lambton Golf & Country Club, and Islington Golf Club.
Home Overview
Last updated
13 hours ago
Virtual tour
None
Basement information
Separate Entrance, Finished
Building size
--
Status
In-Active
Property sub type
Detached
Maintenance fee
$N/A
Year built
--
Additional Details
MORTGAGE INFO
ESTIMATED PAYMENT
Location
Some information about this property - Bromley Crescent

Book a Showing
Find your dream home ✨
I agree to receive marketing and customer service calls and text messages from homepapa. Consent is not a condition of purchase. Msg/data rates may apply. Msg frequency varies. Reply STOP to unsubscribe. Privacy Policy & Terms of Service.






