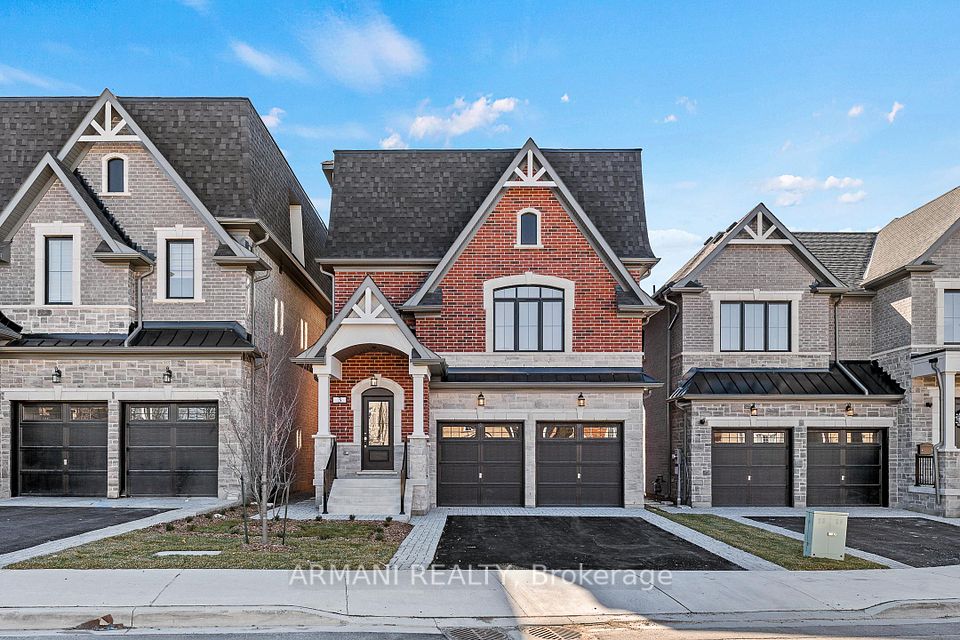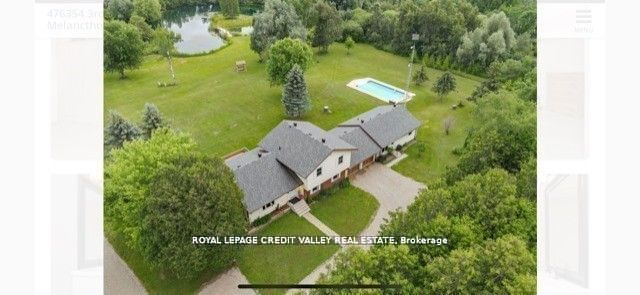
$1,700,000
45 Boyce Avenue, Toronto E08, ON M1J 1K4
Virtual Tours
Price Comparison
Property Description
Property type
Detached
Lot size
N/A
Style
2-Storey
Approx. Area
N/A
Room Information
| Room Type | Dimension (length x width) | Features | Level |
|---|---|---|---|
| Foyer | 2.6 x 1.42 m | LED Lighting, B/I Closet | Main |
| Great Room | 5.33 x 3.05 m | Hardwood Floor, Open Concept | Main |
| Kitchen | 6.4 x 4.52 m | Centre Island, Stainless Steel Appl, W/O To Deck | Main |
| Office | 2.97 x 2.67 m | French Doors, Hardwood Floor | Main |
About 45 Boyce Avenue
You'll LOVE the open-concept design of this new Modern Farmhouse by Custom Home Builder Doyle and Sons Construction! High ceilings, lots of windows, loads of natural light & sleek lines offer a warm & inviting atmosphere for everyday living & entertaining! Highest quality materials used throughout! Main floor Great Rm & Kitchen serve as the Family hub, but there's a private main floor office when you have to get down to business! Upper level showcases three large bedrooms & separate laundry! The Primary suite overlooks the beautiful lush backyard & has a 5-pc ensuite and W/I closet with closet organizers! BONUS - Legal Basement Apartment showcases open-concept Kitchen, bright living area, 2 bedrooms, full bath & laundry! Excellent for extended Family or great income generator! Huge yard has amazing potential for a Garden Suite or detached garage! Situated on a quiet, dead-end street with beautiful views of the adjacent park! Excellent location with easy access to TTC, Go Train, local shopping & great schools!
Home Overview
Last updated
Jun 10
Virtual tour
None
Basement information
Apartment, Finished
Building size
--
Status
In-Active
Property sub type
Detached
Maintenance fee
$N/A
Year built
--
Additional Details
MORTGAGE INFO
ESTIMATED PAYMENT
Location
Some information about this property - Boyce Avenue

Book a Showing
Find your dream home ✨
I agree to receive marketing and customer service calls and text messages from homepapa. Consent is not a condition of purchase. Msg/data rates may apply. Msg frequency varies. Reply STOP to unsubscribe. Privacy Policy & Terms of Service.






