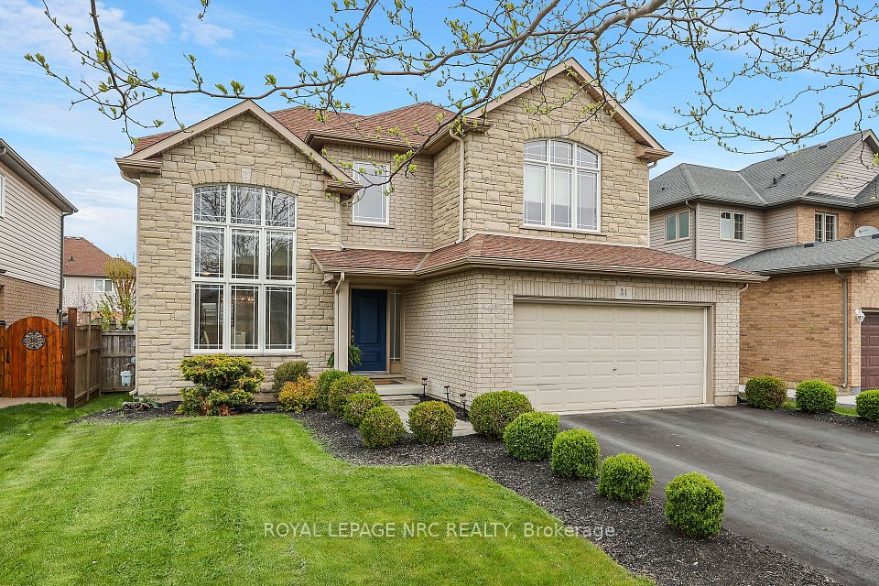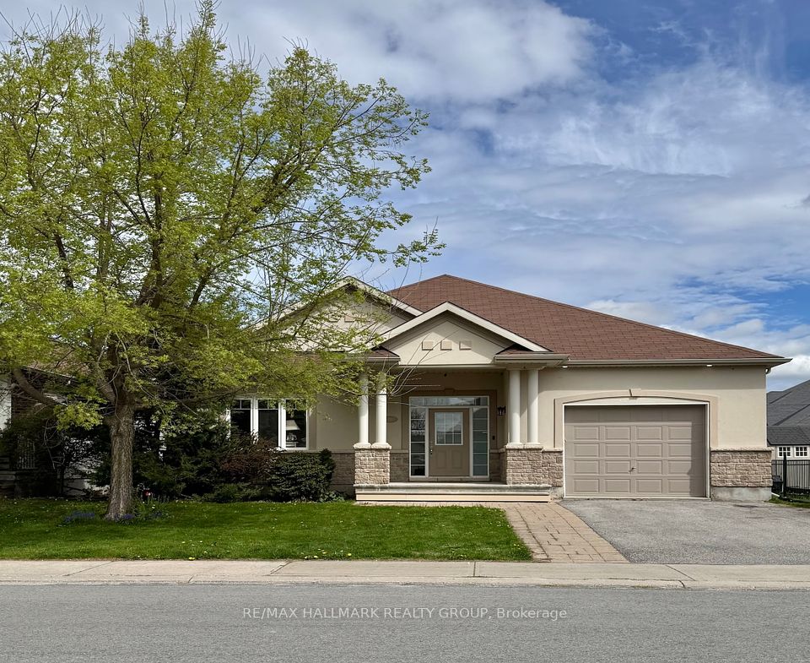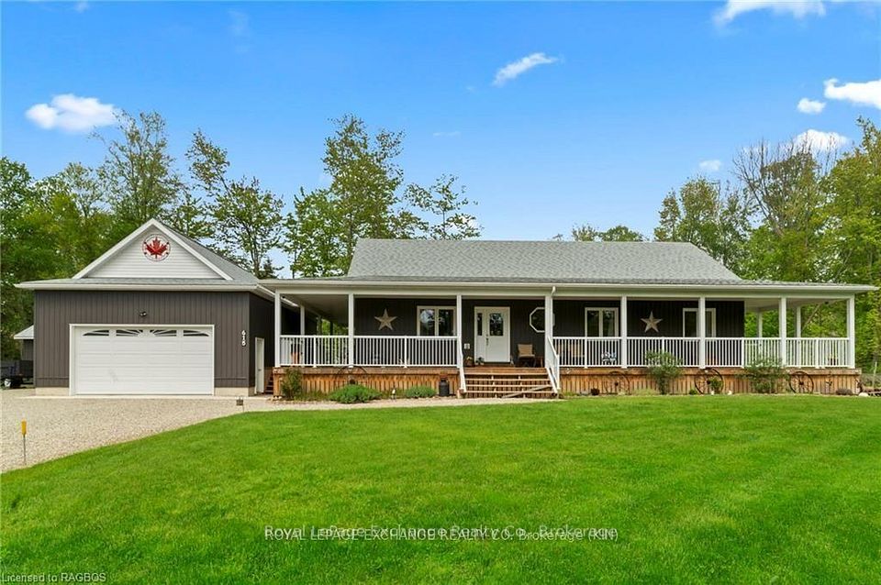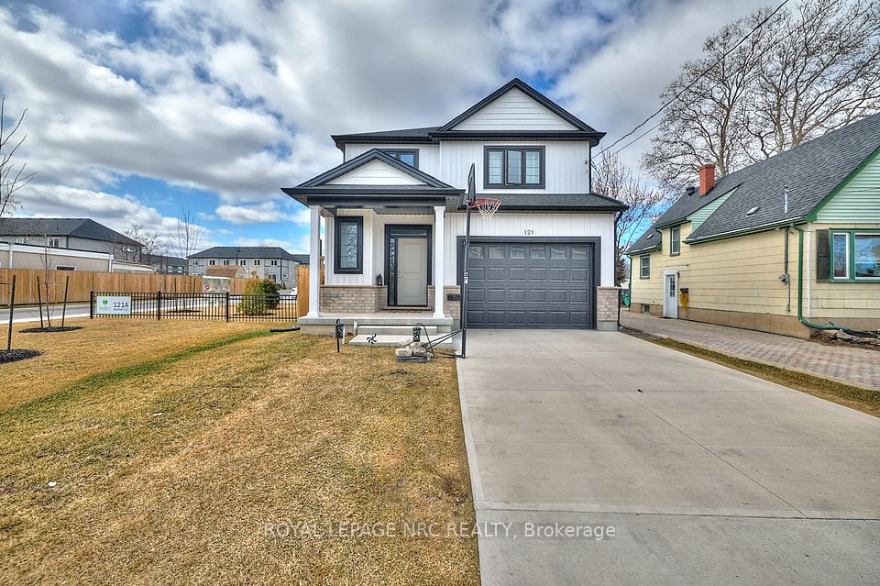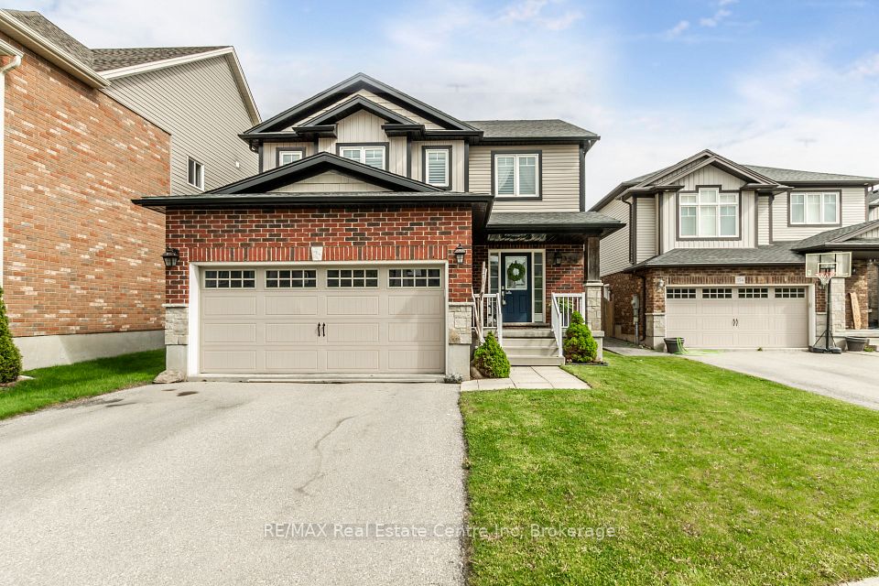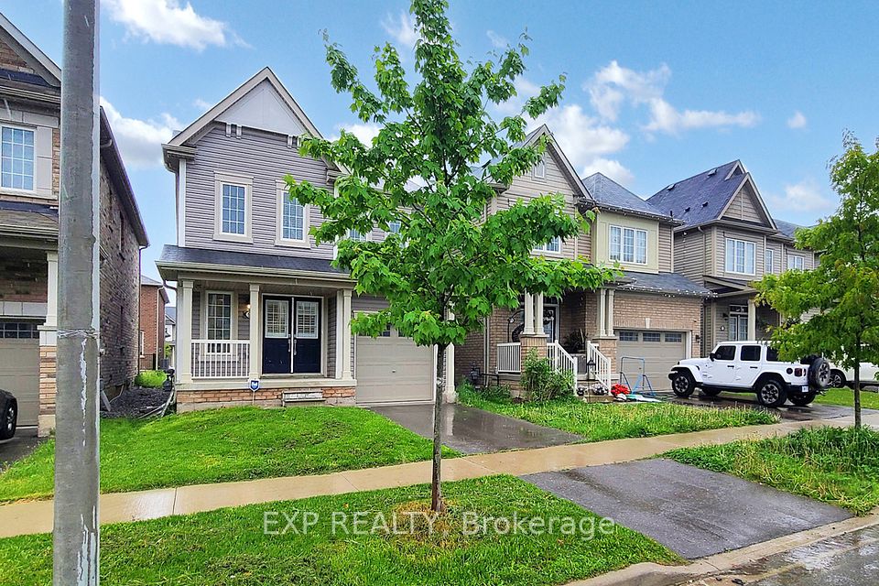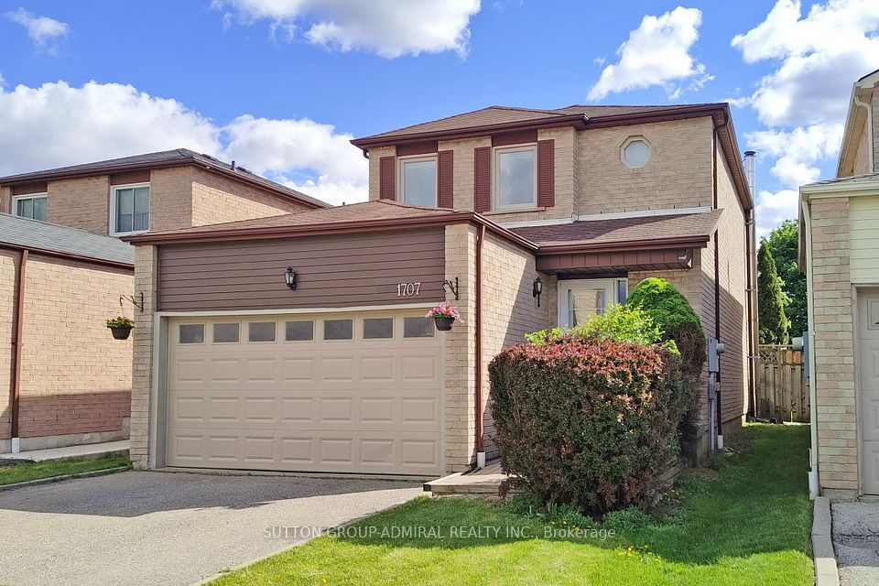
$1,129,000
45 Bellagio Avenue, Hamilton, ON L0R 1P0
Virtual Tours
Price Comparison
Property Description
Property type
Detached
Lot size
N/A
Style
2-Storey
Approx. Area
N/A
Room Information
| Room Type | Dimension (length x width) | Features | Level |
|---|---|---|---|
| Living Room | 8.1 x 4.13 m | Combined w/Dining, Hardwood Floor, Large Window | Main |
| Kitchen | 5.46 x 3.53 m | Stainless Steel Appl, Breakfast Area, Centre Island | Main |
| Primary Bedroom | 4.87 x 4 m | Walk-In Closet(s), 4 Pc Bath, California Shutters | Second |
| Bedroom 2 | 4.24 x 3.5 m | Large Window, Large Closet, California Shutters | Second |
About 45 Bellagio Avenue
Welcome To Family Friendly Summit Park! Move In And Enjoy This Well-Maintained House. Open Concept Floor Plan Features An Abundance Of Natural Light.Home Features Generously Large Bedroom, Laundry On The 2nd Floor, Double Car Garage. Upgrades Include 9 Feet Ceiling, Upstairs Loft, Stained Oak Staircase, Engineered Hardwood, Upgraded Ceramic Tile Throughout Main Level.Skylight In Loft Area, Large Windows And California Shutters. Modern Kitchen Features Pot Lights, 42' Kitchen Cabinetry, Crown Molding , S/S Appl. Finished Basement Features Rough-In For 3Pc Bathroom, Laundry Facility, High Ceilings. Most Ideal Location Situated Across From Schools, Park, Close to Shopping And Highway Access.
Home Overview
Last updated
Mar 10
Virtual tour
None
Basement information
Finished
Building size
--
Status
In-Active
Property sub type
Detached
Maintenance fee
$N/A
Year built
--
Additional Details
MORTGAGE INFO
ESTIMATED PAYMENT
Location
Some information about this property - Bellagio Avenue

Book a Showing
Find your dream home ✨
I agree to receive marketing and customer service calls and text messages from homepapa. Consent is not a condition of purchase. Msg/data rates may apply. Msg frequency varies. Reply STOP to unsubscribe. Privacy Policy & Terms of Service.






