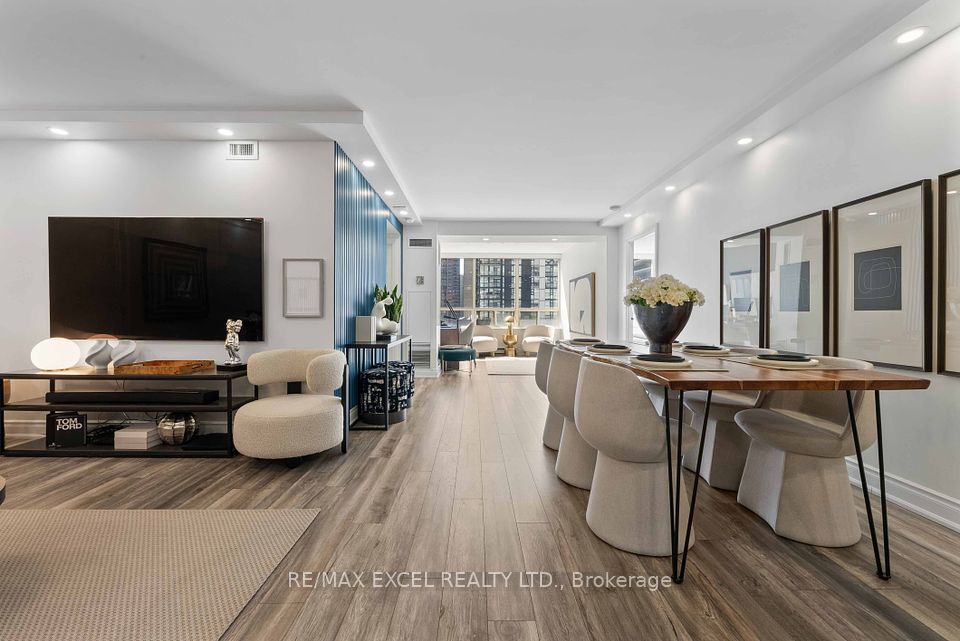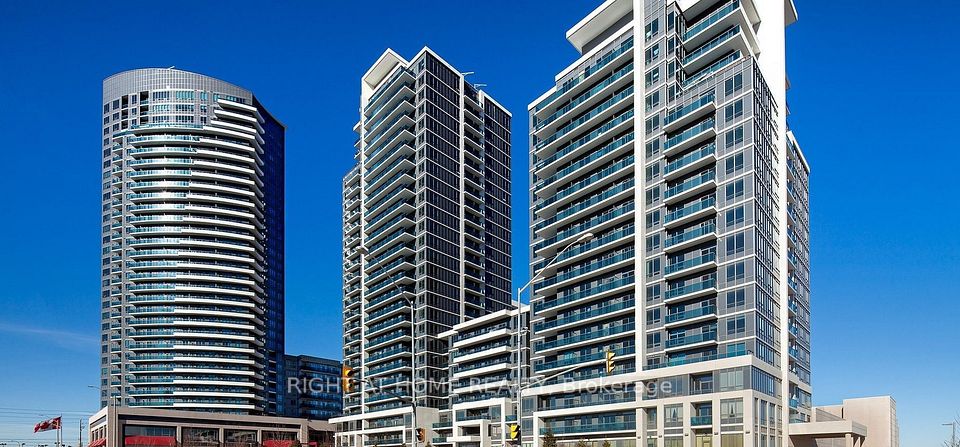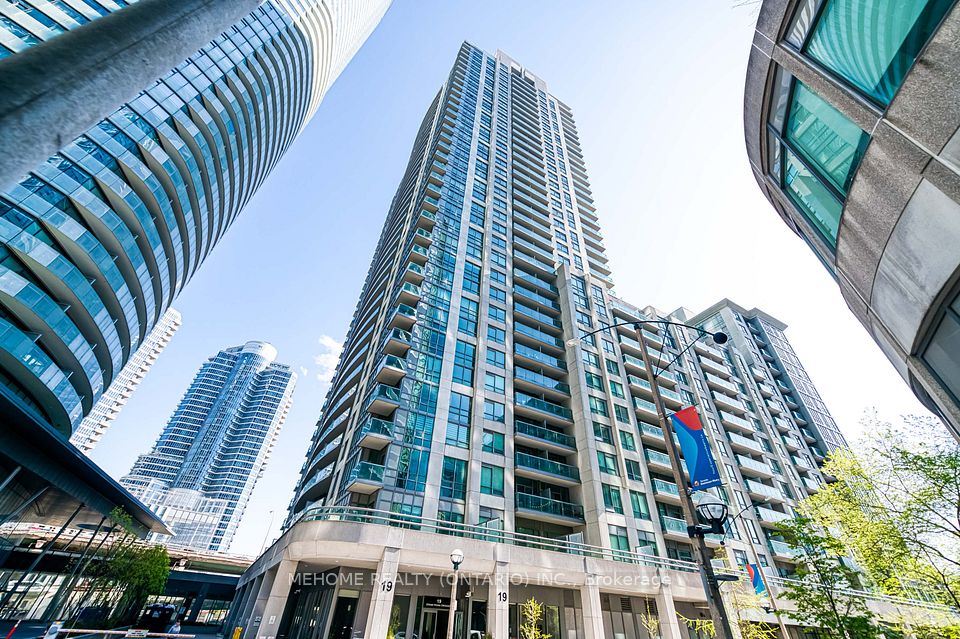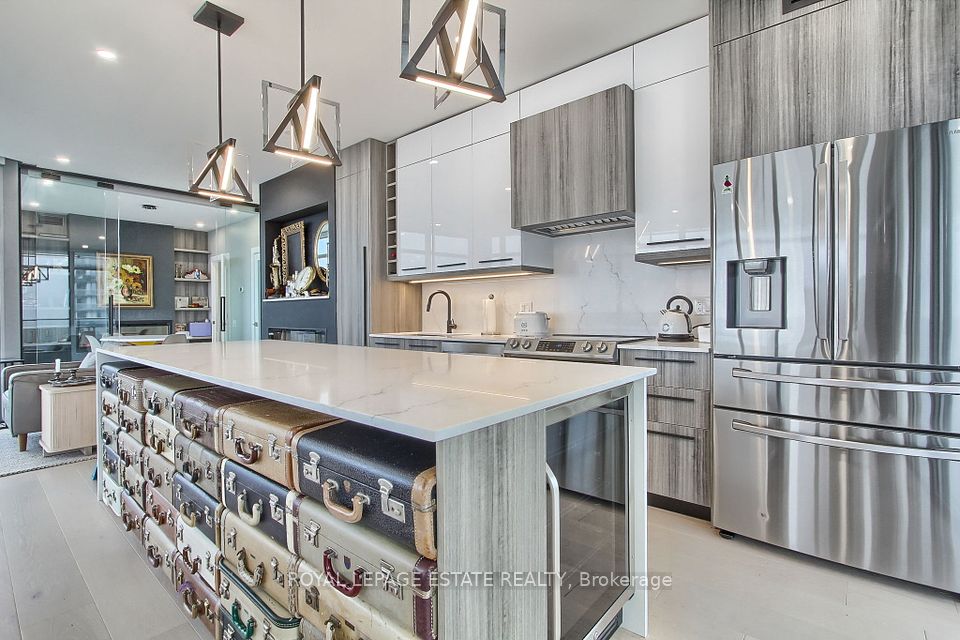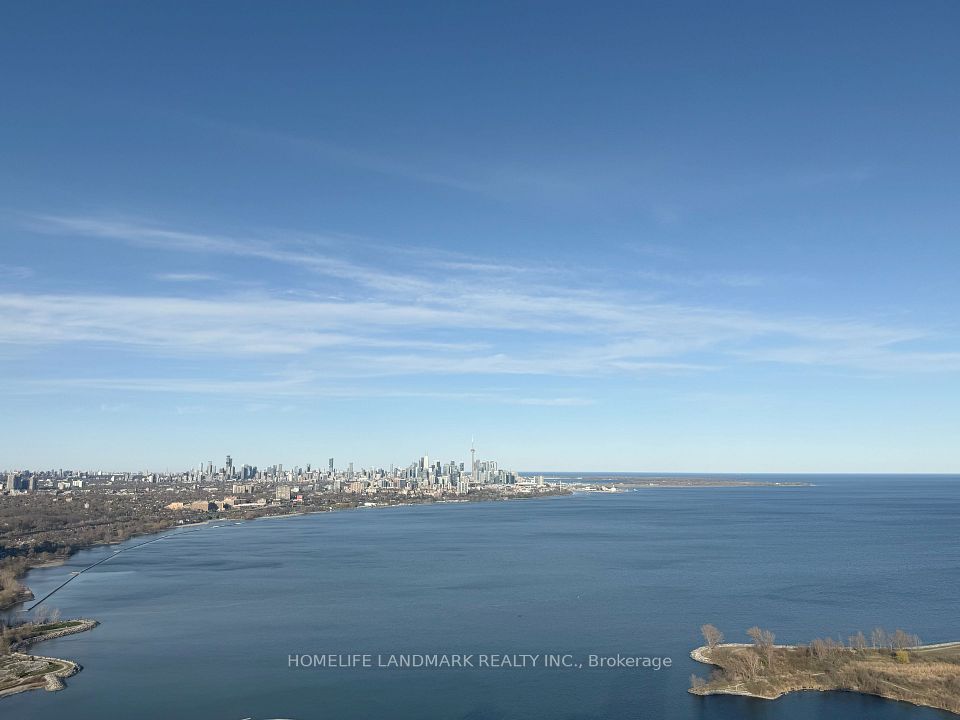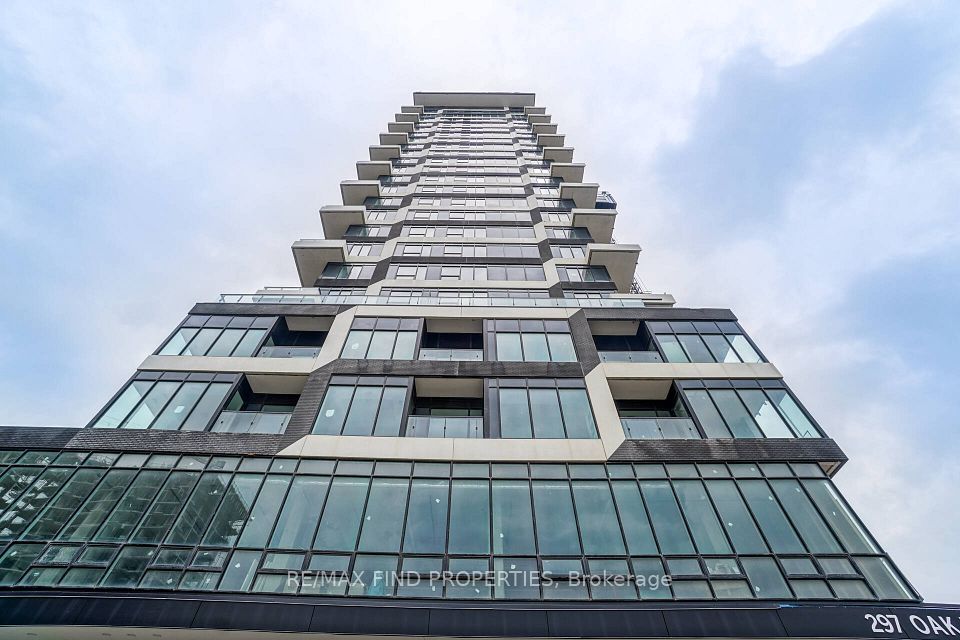$1,379,000
45 Baseball Place, Toronto E01, ON M4M 0H1
Price Comparison
Property Description
Property type
Condo Apartment
Lot size
N/A
Style
Apartment
Approx. Area
N/A
Room Information
| Room Type | Dimension (length x width) | Features | Level |
|---|---|---|---|
| Living Room | 4.34 x 3.89 m | Open Concept, W/O To Balcony, Window Floor to Ceiling | Flat |
| Dining Room | 4.24 x 1.99 m | Open Concept, W/O To Balcony, Window Floor to Ceiling | Flat |
| Kitchen | 4.02 x 3.65 m | Stainless Steel Appl, Centre Island, Eat-in Kitchen | Flat |
| Primary Bedroom | 5.77 x 2.88 m | 4 Pc Ensuite, B/I Closet, W/O To Balcony | Flat |
About 45 Baseball Place
Experience Penthouse living at its finest with almost 1,300 sq ft of interior living space, complete with an impressive 600 sq ft private south-facing rooftop terrace offering breathtaking lake and skyline views. The bright and airy open-concept layout is enhanced by floor-to-ceiling windows which floods the space in natural light. A sleek, modern kitchen features stainless steel appliances and an oversized island. Step out onto the first of two expansive terraces, equipped with a gas BBQ hookup on each, ideal for entertaining or enjoying your morning coffee. Boasting three spacious bedrooms, including a primary with ensuite, upscale finishes, ensuite laundry, two lockers and two-car parking. Finally head upstairs to visit the private rooftop #1505 - 600 sq ft terrace, accessed by secure stair or elevator, and adjacent a kitchenette and washrooms, this is your private outdoor oasis. Located just steps from the TTC, a future Ontario Line station, trendy shops, restaurants, parks, and minutes to the DVP and Lakeshore, this one-of-a-kind suite trul
Home Overview
Last updated
19 hours ago
Virtual tour
None
Basement information
None
Building size
--
Status
In-Active
Property sub type
Condo Apartment
Maintenance fee
$859.01
Year built
--
Additional Details
MORTGAGE INFO
ESTIMATED PAYMENT
Location
Some information about this property - Baseball Place

Book a Showing
Find your dream home ✨
I agree to receive marketing and customer service calls and text messages from homepapa. Consent is not a condition of purchase. Msg/data rates may apply. Msg frequency varies. Reply STOP to unsubscribe. Privacy Policy & Terms of Service.








