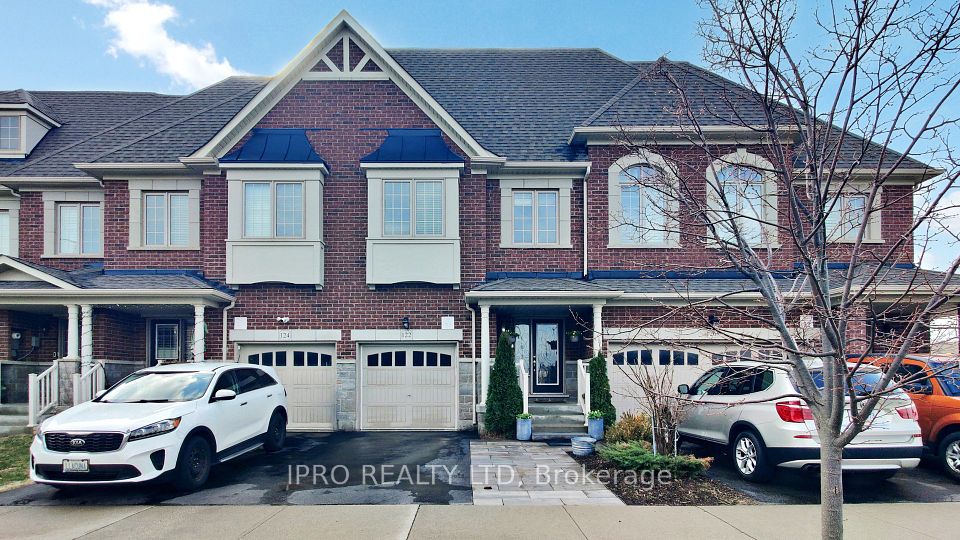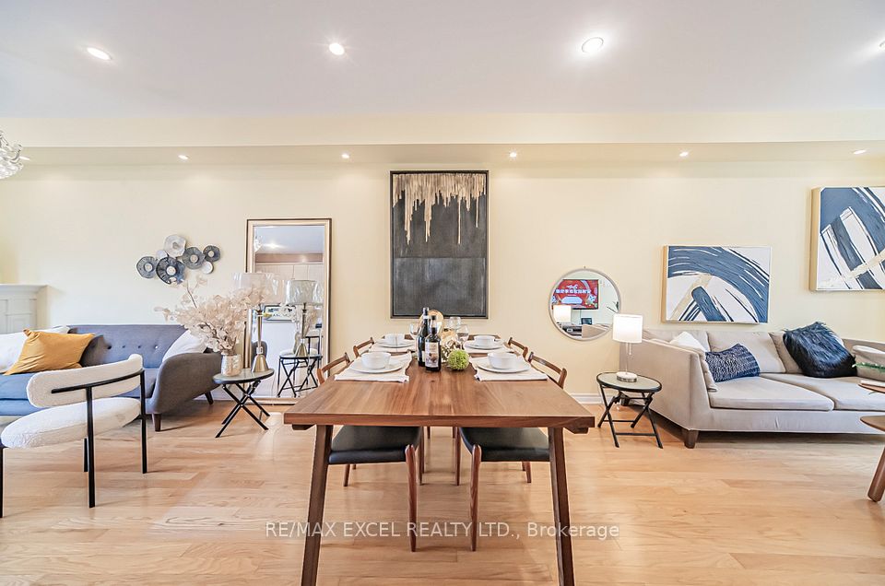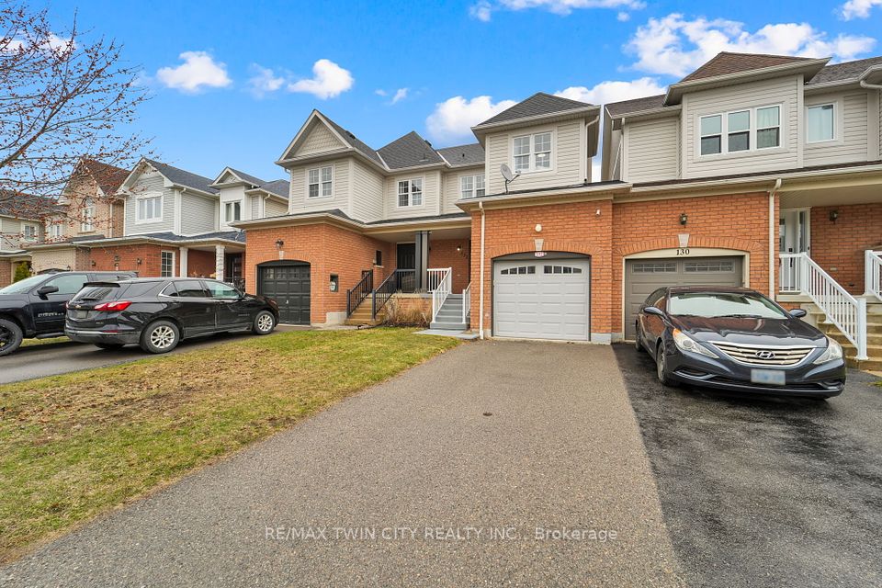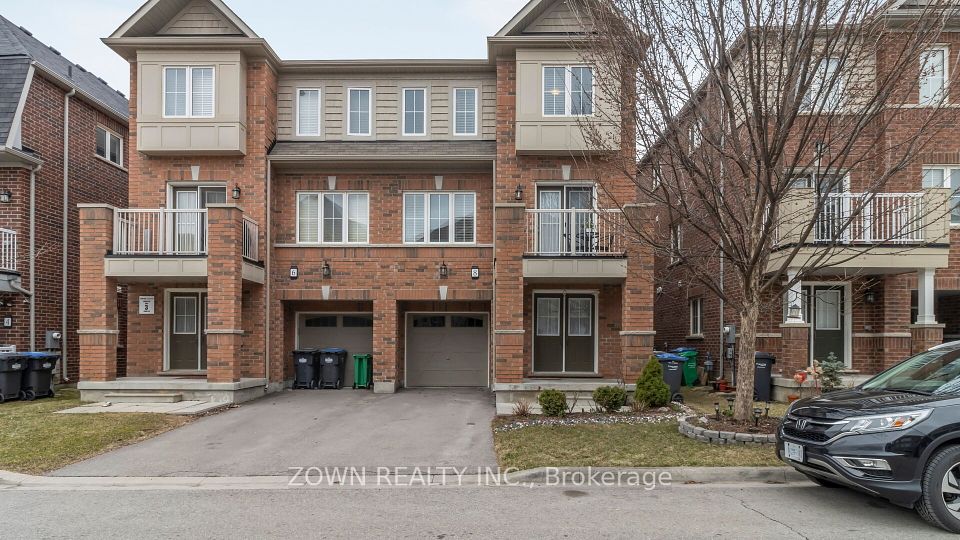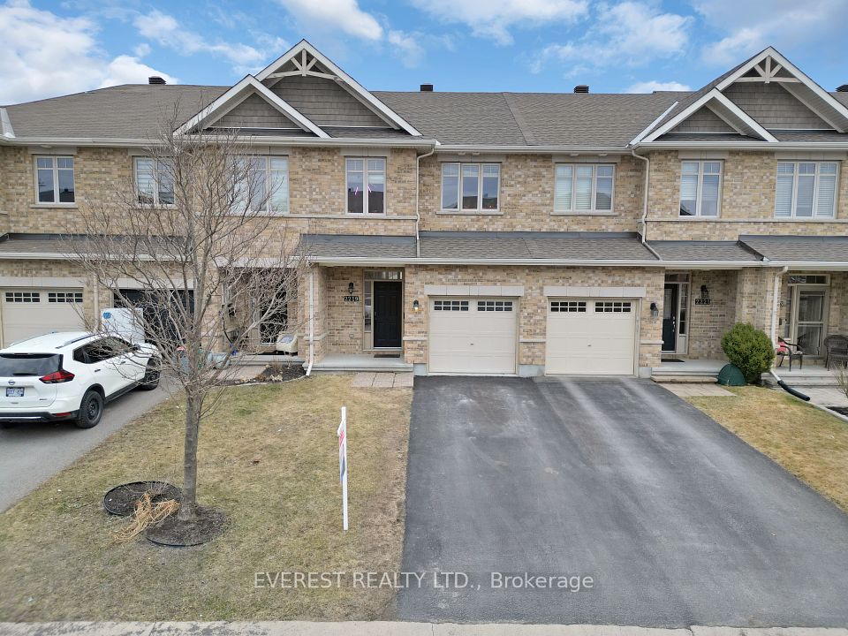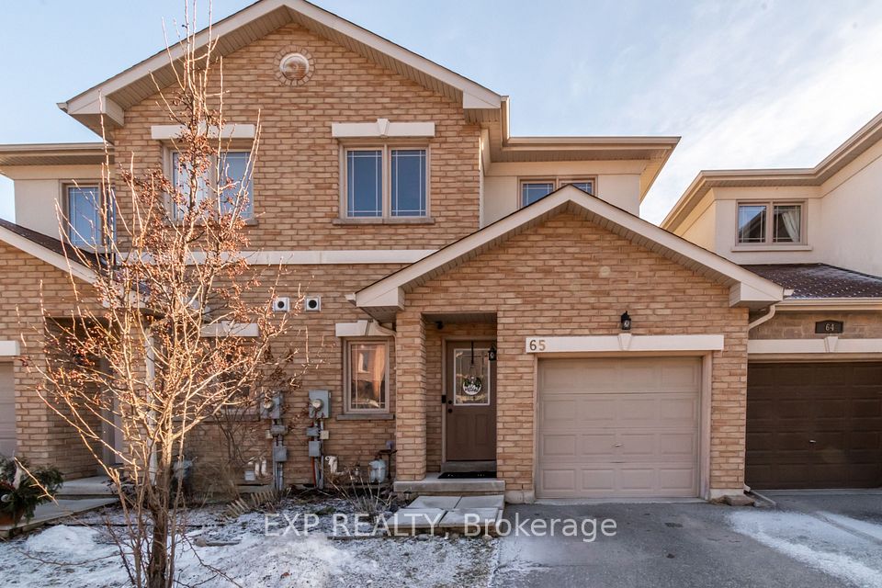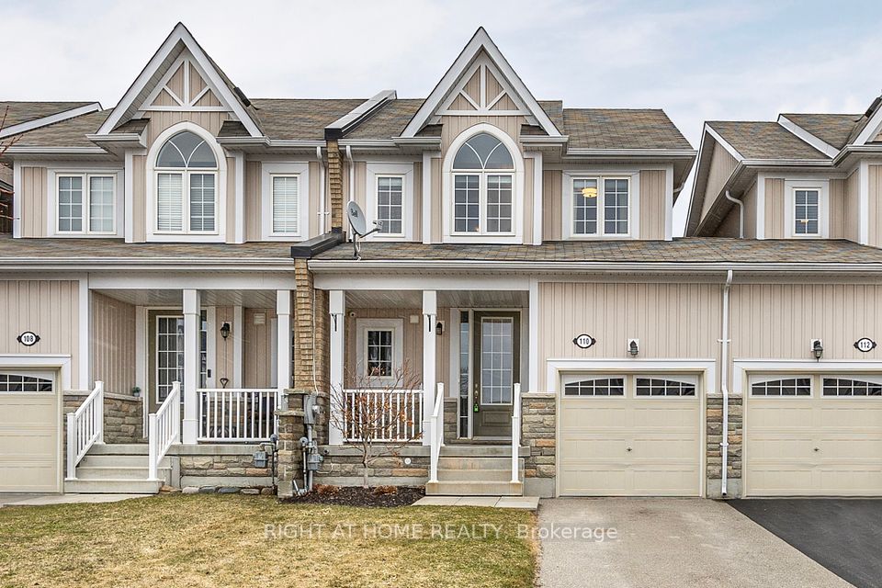$799,777
45 BENSLEY Lane, Hamilton, ON L9C 0E9
Price Comparison
Property Description
Property type
Att/Row/Townhouse
Lot size
N/A
Style
2-Storey
Approx. Area
N/A
Room Information
| Room Type | Dimension (length x width) | Features | Level |
|---|---|---|---|
| Kitchen | 2.49 x 3.28 m | N/A | Main |
| Breakfast | 2.59 x 2.36 m | N/A | Main |
| Living Room | 3.4 x 5.72 m | N/A | Main |
| Dining Room | 3.4 x 5.72 m | N/A | Main |
About 45 BENSLEY Lane
Welcome to beautiful Mountainview, a prestigious family-friendly neighbourhood in Hamilton West Mountian. This incredible new development is built by award-wining builder, Marz Homes. 45 Bensley Lane is a luxurious freehold town that boasts 3 large bedrooms, 2.5 bath and a walk-out basement! When you enter the main floor, you will fall in love with the open concept and flow, with a powder room, elegant living room, breathtaking kitchen and patio deck, perfect for to enjoy with family and friends! The upper level has a unique design, first you will enter the massive master bedroom with an impressive walk-in closet and luxurious en-suite. Then you take a few steps up to have privacy from the other two bedrooms, another full bath and even a loft to put an office or kids area. In the basement, you have an open canvas to complete the way you like, this rare walk-out is a huge premium, with tons of natural light and can be the perfect transition to the backyard to enjoy with guests. With incredible parks, great schools, and the Escarpment nearby, you are surrounding by all of the natural beauty Hamilton has to offer. Hwys, buses, and major retails all within a few mins, the location could not be anymore perfect.
Home Overview
Last updated
3 days ago
Virtual tour
None
Basement information
Full, Unfinished
Building size
--
Status
In-Active
Property sub type
Att/Row/Townhouse
Maintenance fee
$N/A
Year built
--
Additional Details
MORTGAGE INFO
ESTIMATED PAYMENT
Location
Some information about this property - BENSLEY Lane

Book a Showing
Find your dream home ✨
I agree to receive marketing and customer service calls and text messages from homepapa. Consent is not a condition of purchase. Msg/data rates may apply. Msg frequency varies. Reply STOP to unsubscribe. Privacy Policy & Terms of Service.







