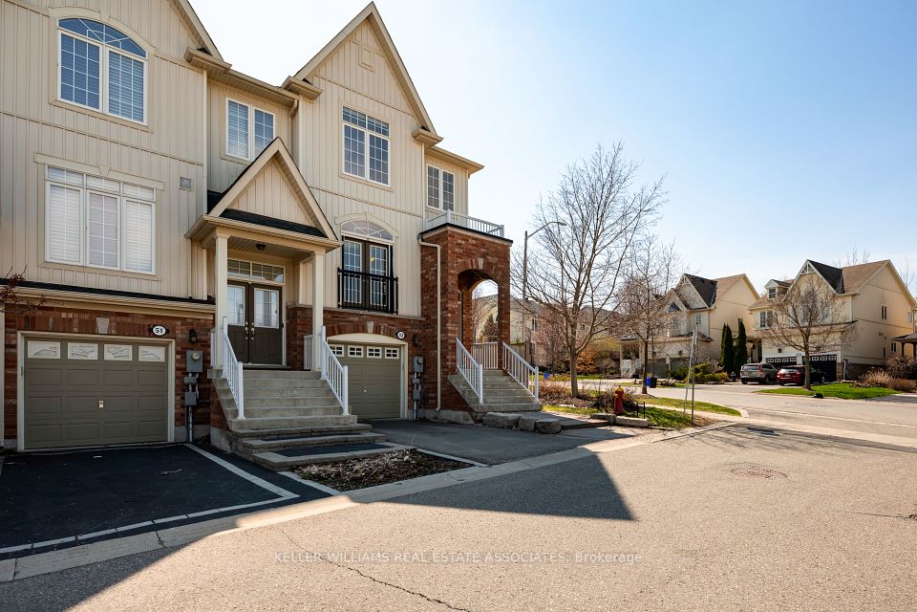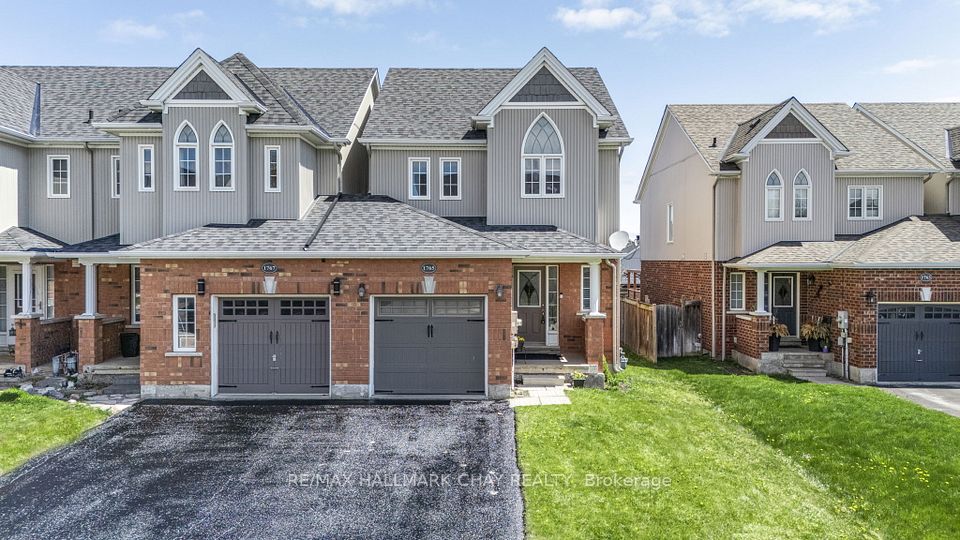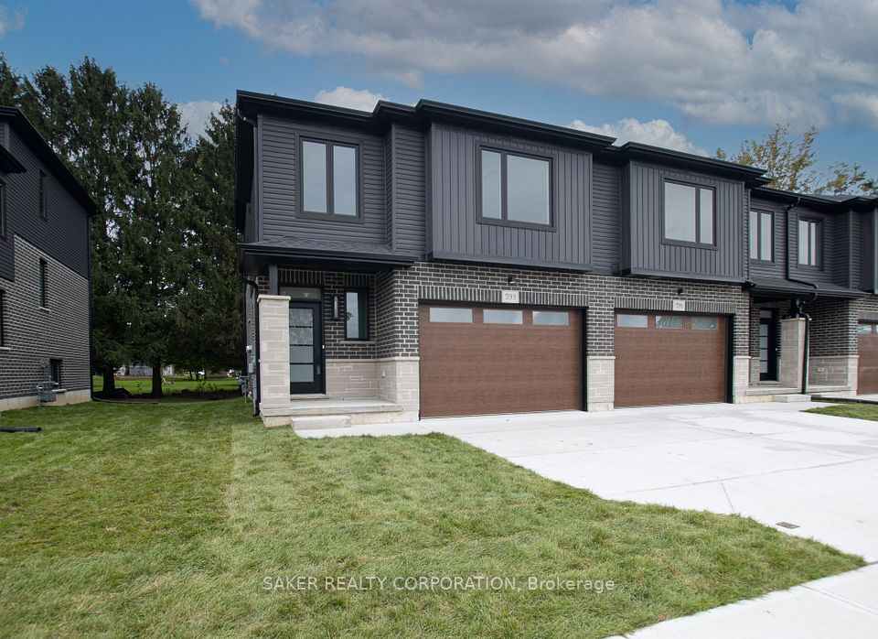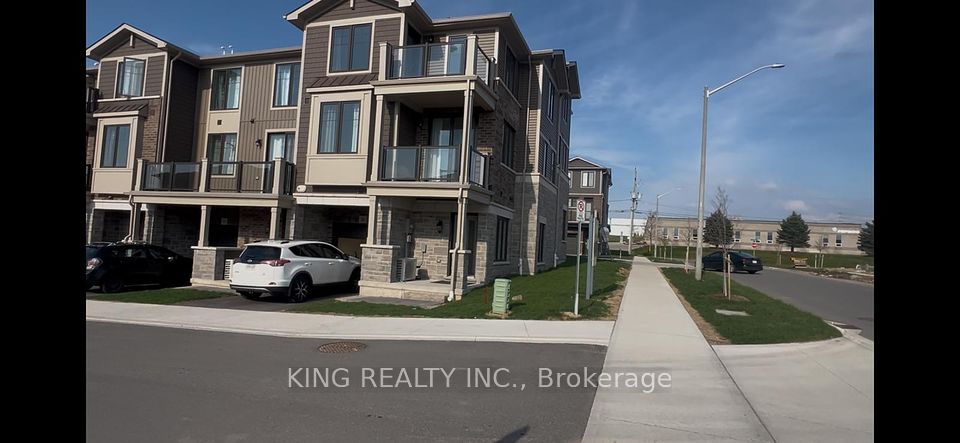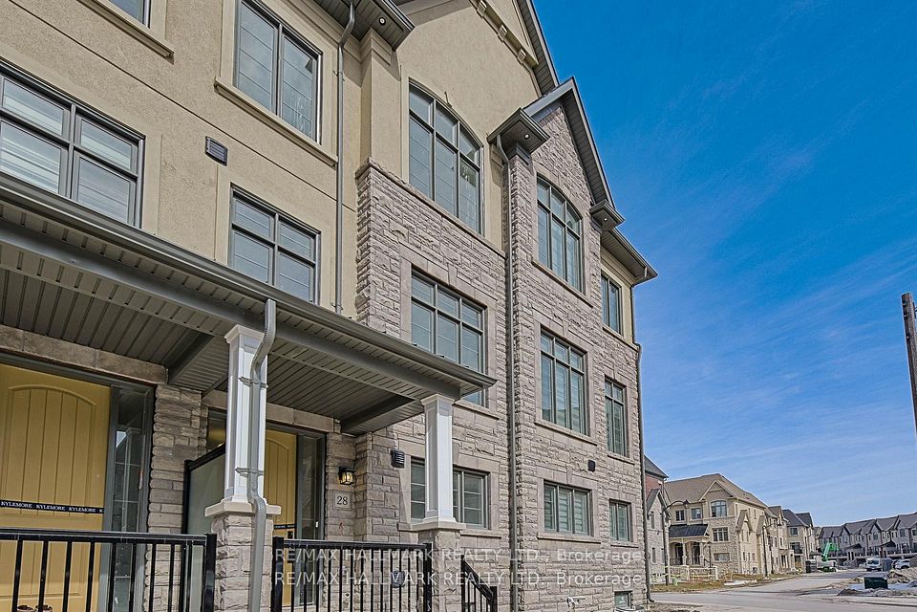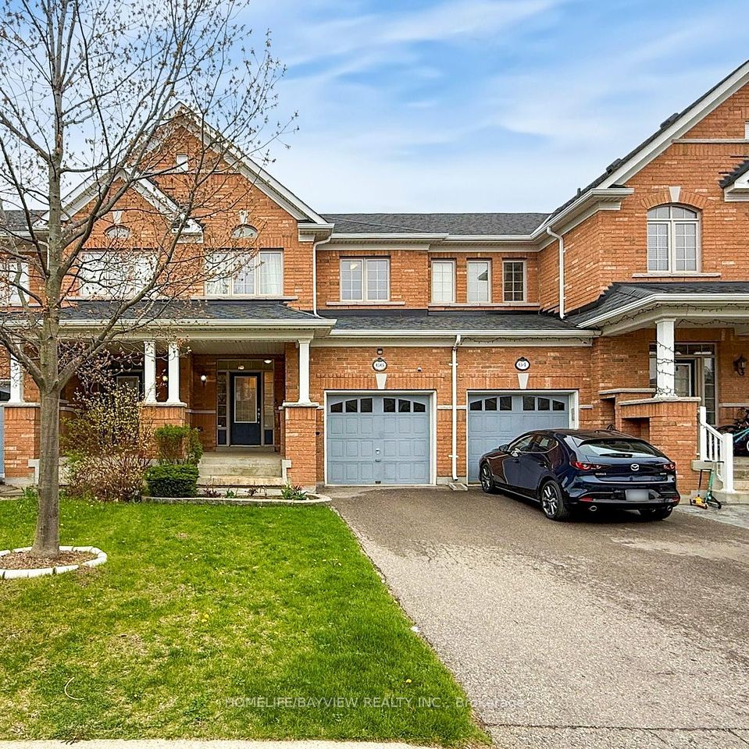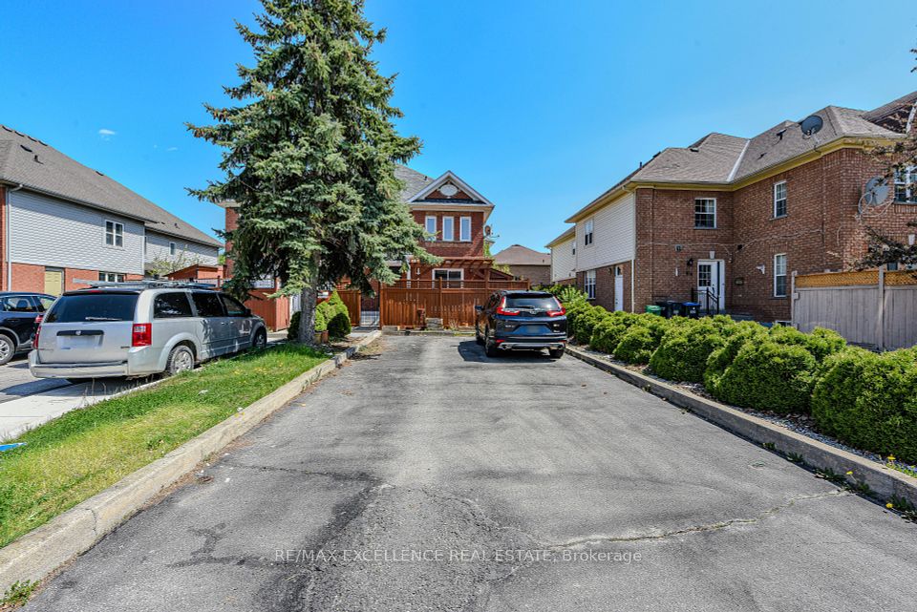$699,000
449 White's Hill Avenue, Markham, ON L6B 0J7
Price Comparison
Property Description
Property type
Att/Row/Townhouse
Lot size
N/A
Style
2-Storey
Approx. Area
N/A
Room Information
| Room Type | Dimension (length x width) | Features | Level |
|---|---|---|---|
| Living Room | 6.74 x 2.78 m | Parquet, Combined w/Dining, Large Window | Main |
| Dining Room | 6.74 x 2.78 m | Parquet, Combined w/Living | Main |
| Kitchen | 4.07 x 3.92 m | Ceramic Floor, Stainless Steel Appl, W/O To Deck | Main |
| Primary Bedroom | 4.24 x 3.53 m | His and Hers Closets, Semi Ensuite, Broadloom | Second |
About 449 White's Hill Avenue
Terrific Opportunity to Purchase a Freehold, 2-Storey All Brick Townhome in the Heart of Cornell Village. 2+1 Bedrooms and 2 - 4pc Bathrooms. Lovely Main Floor Layout Includes Large Living and Dining Area. Spacious Eat-in Kitchen with Stainless Steel Appliances. Walkout to Deck and Access to Small Yard with Detached 1 Car Garage. 2nd Floor Offers a Generous Primary Bedroom with 2 Closets and Semi-Ensuite Access to Main Bathroom, Hallway Has an Office Area and Linen Closet, 2nd Guest Bedroom. Finished Basement Allows for a Bonus 3rd Bedroom with Double Closet (Doors Removed) and 2 Windows, 4pc Bathroom and Rec Room. Amazing Amenities Close By! Bus Stop Just Steps Away! Walk to Cornell Community Park & Centre. Markham Stouffville Hospital Close By. Mount Joy Go Train, Restaurants and Shops. Easy Access to 407. Recent Updates Include: Roof Reshingled on Home and Garage (2022); New AC (2023)
Home Overview
Last updated
3 days ago
Virtual tour
None
Basement information
Finished
Building size
--
Status
In-Active
Property sub type
Att/Row/Townhouse
Maintenance fee
$N/A
Year built
2024
Additional Details
MORTGAGE INFO
ESTIMATED PAYMENT
Location
Some information about this property - White's Hill Avenue

Book a Showing
Find your dream home ✨
I agree to receive marketing and customer service calls and text messages from homepapa. Consent is not a condition of purchase. Msg/data rates may apply. Msg frequency varies. Reply STOP to unsubscribe. Privacy Policy & Terms of Service.







