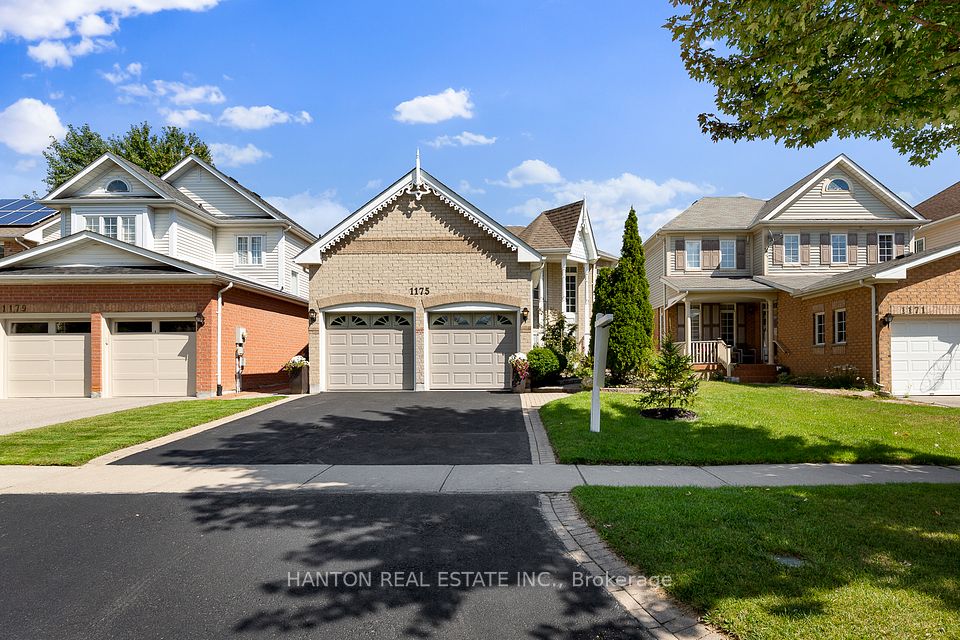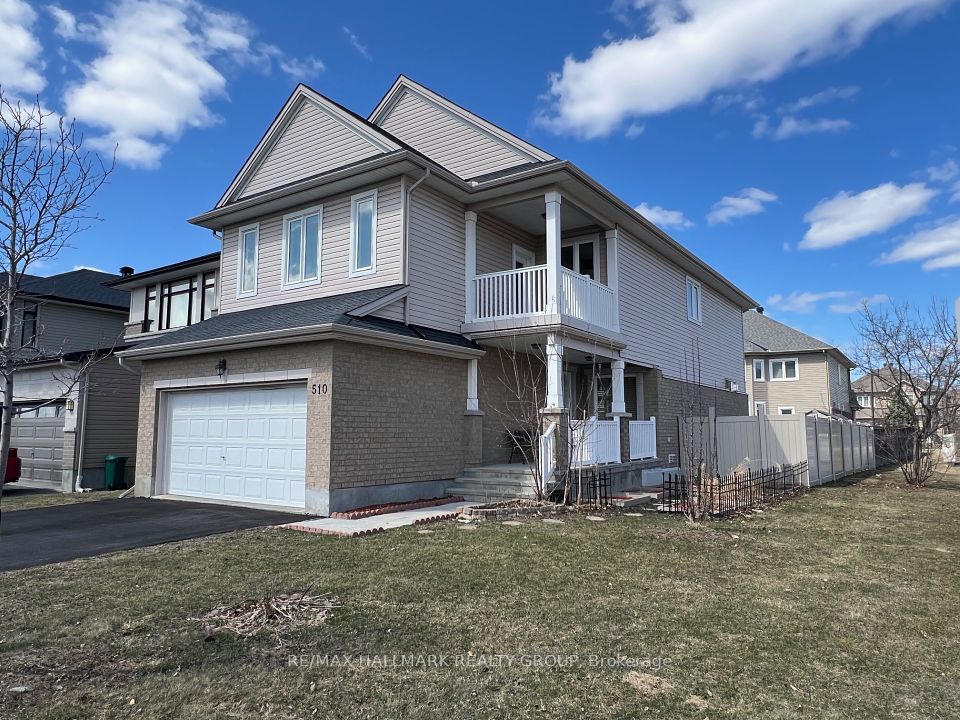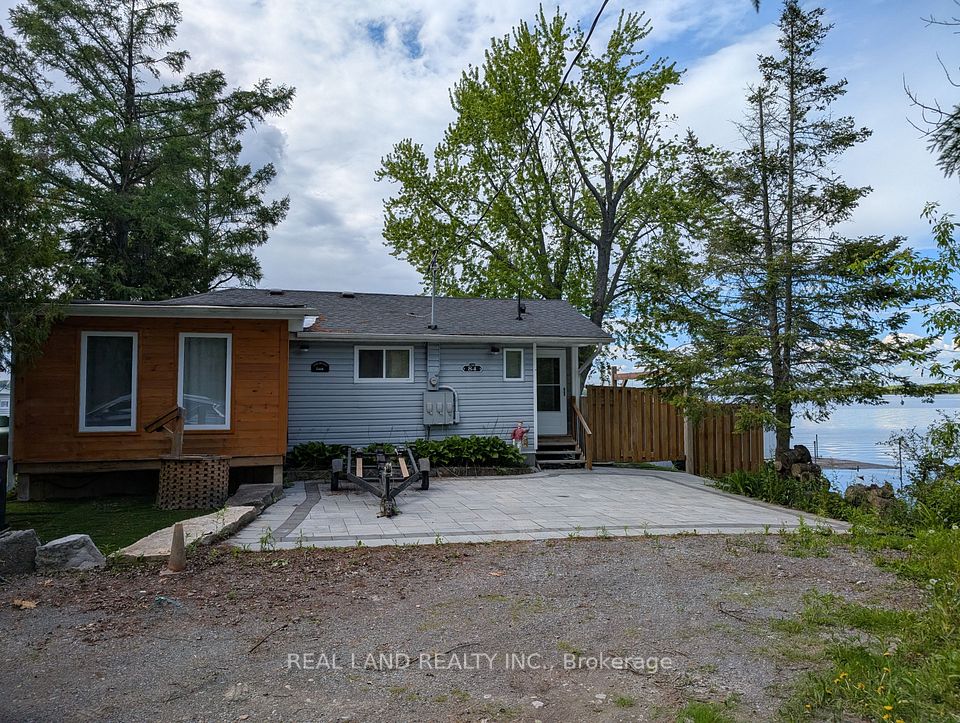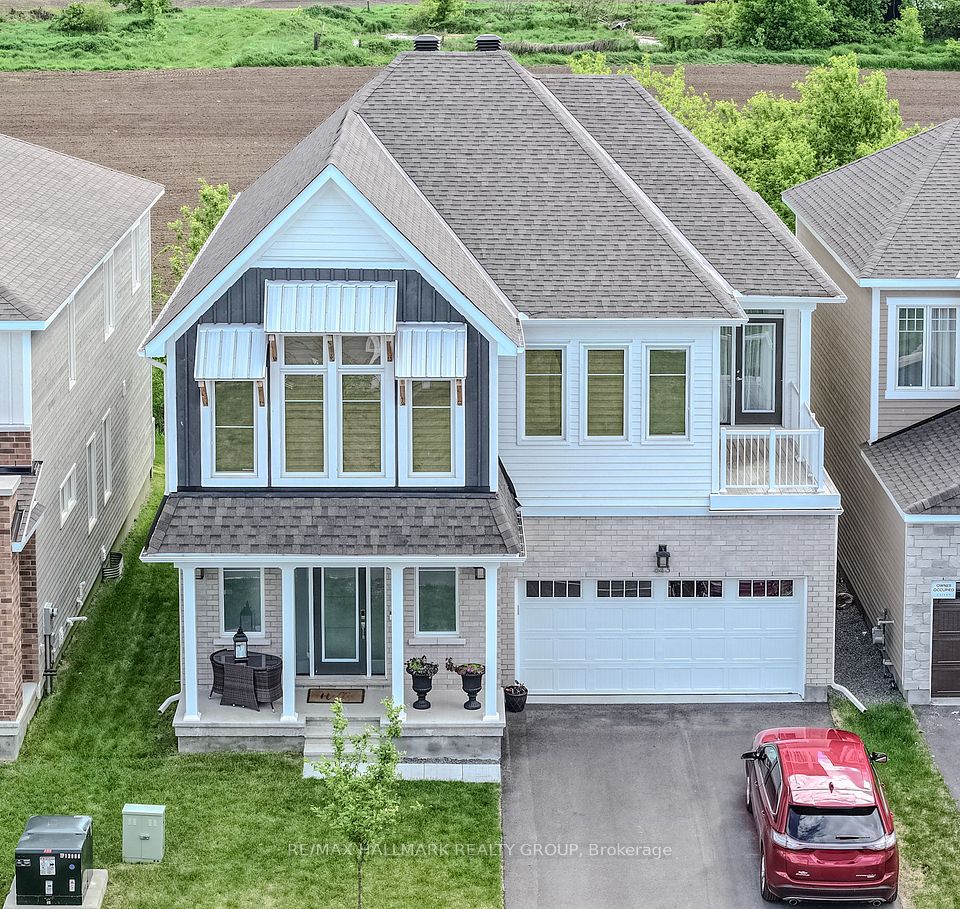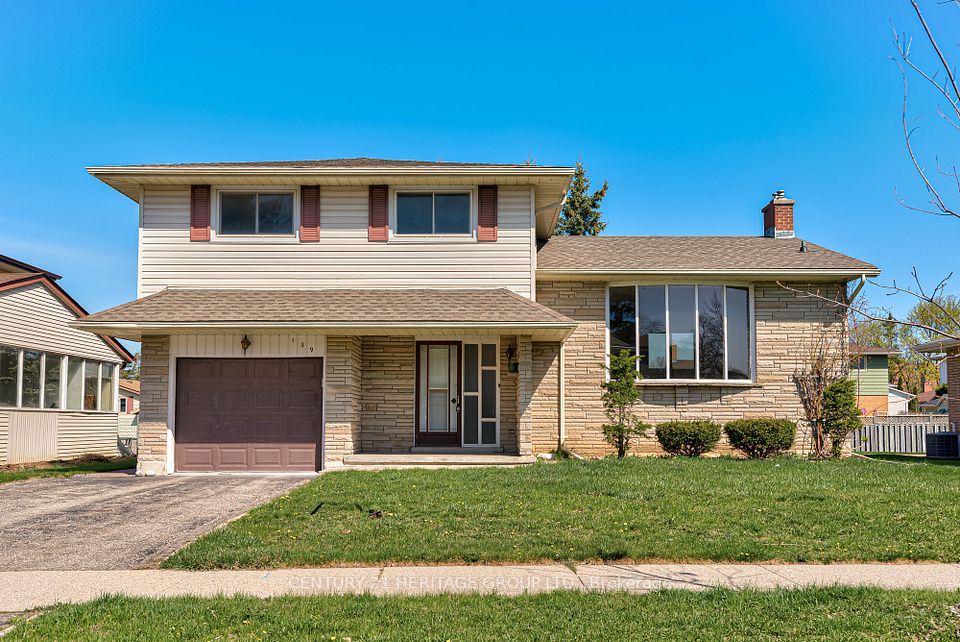
$1,088,800
449 Balsam Street, Scugog, ON L9L 1M6
Virtual Tours
Price Comparison
Property Description
Property type
Detached
Lot size
N/A
Style
2-Storey
Approx. Area
N/A
Room Information
| Room Type | Dimension (length x width) | Features | Level |
|---|---|---|---|
| Mud Room | 1.52 x 3.53 m | Access To Garage | Main |
| Living Room | 4.85 x 4.47 m | Hardwood Floor, Open Concept | Main |
| Family Room | 4.85 x 4.34 m | Hardwood Floor, Open Concept, Gas Fireplace | Main |
| Dining Room | 4.27 x 3.63 m | Hardwood Floor, Casement Windows | Main |
About 449 Balsam Street
this property features an executive model home 4 bedroom freehold detached with approx 3000 S.F of G.F.A in a great established neighborhood. Open Concept Floor Plan , Bright and Spacious. All exterior brick with premium finishing & decorative touches. oversized family room with custom made floor to ceiling panel w/ linear gas fireplace. 9' smooth ceiling on the main floor. huge master bed with a very generous size ensuite. 1 of the bedroom with its own ensuite & the other 2 with their shared bath. few minutes away from Port Perry downtown core. premium Appliances: GE slate fridge, GE slate free standing smooth top range, GE slate microwave/fan , GE slate dishwasher. washer& dryer. all custom oversized beveled mirrors. upgraded faucets throughout! too many upgrades to list!
Home Overview
Last updated
Jun 12
Virtual tour
None
Basement information
Unfinished, Separate Entrance
Building size
--
Status
In-Active
Property sub type
Detached
Maintenance fee
$N/A
Year built
--
Additional Details
MORTGAGE INFO
ESTIMATED PAYMENT
Location
Some information about this property - Balsam Street

Book a Showing
Find your dream home ✨
I agree to receive marketing and customer service calls and text messages from homepapa. Consent is not a condition of purchase. Msg/data rates may apply. Msg frequency varies. Reply STOP to unsubscribe. Privacy Policy & Terms of Service.






