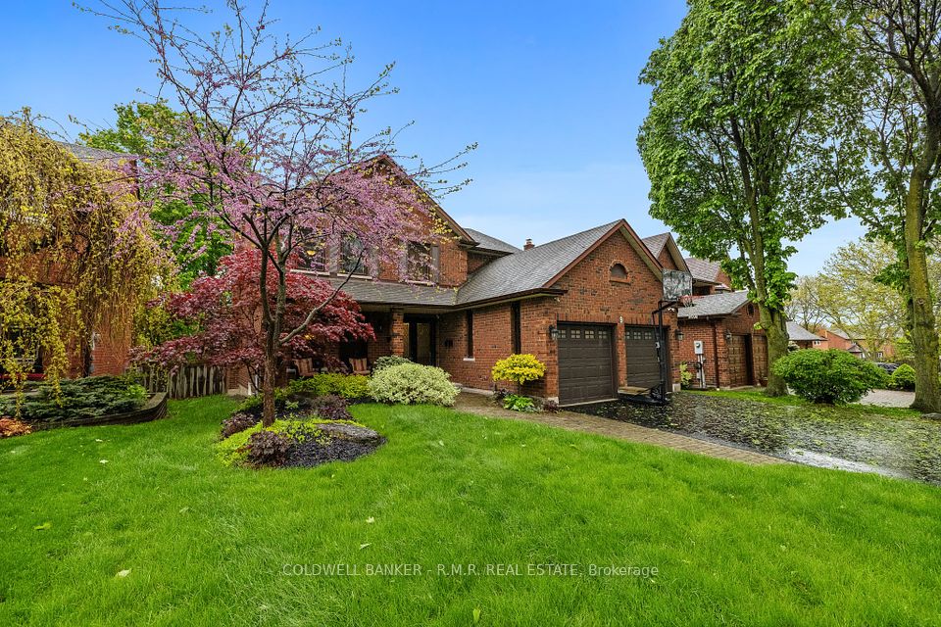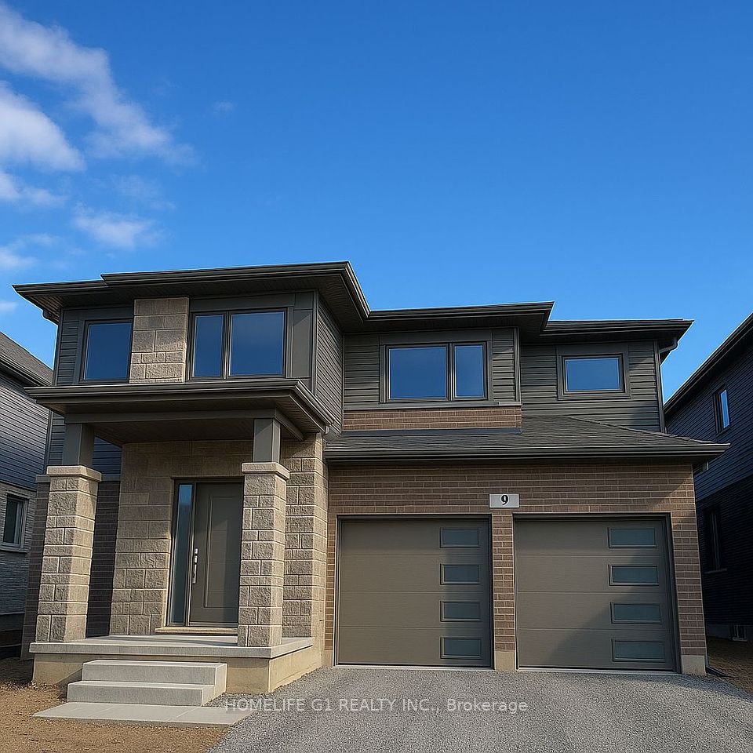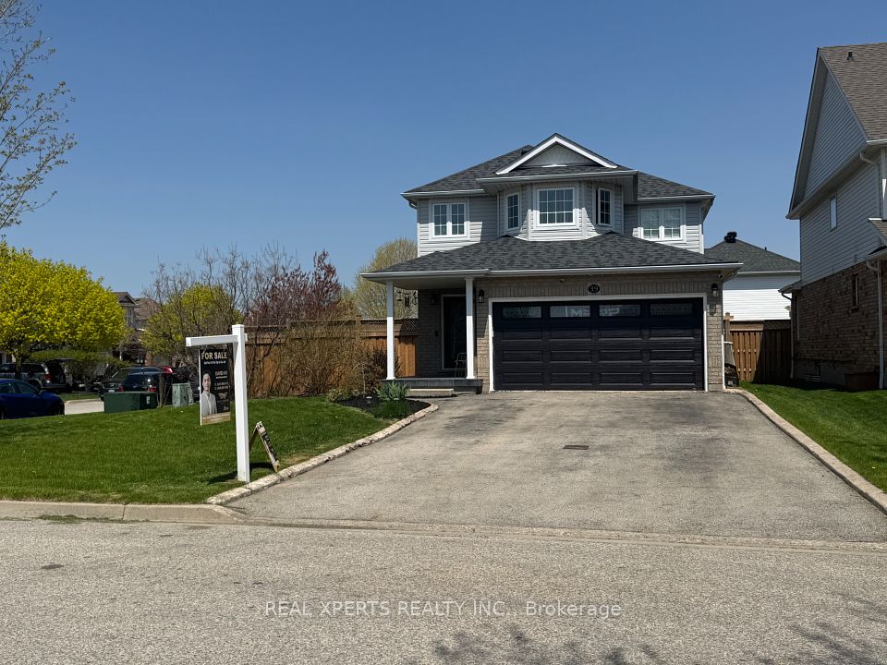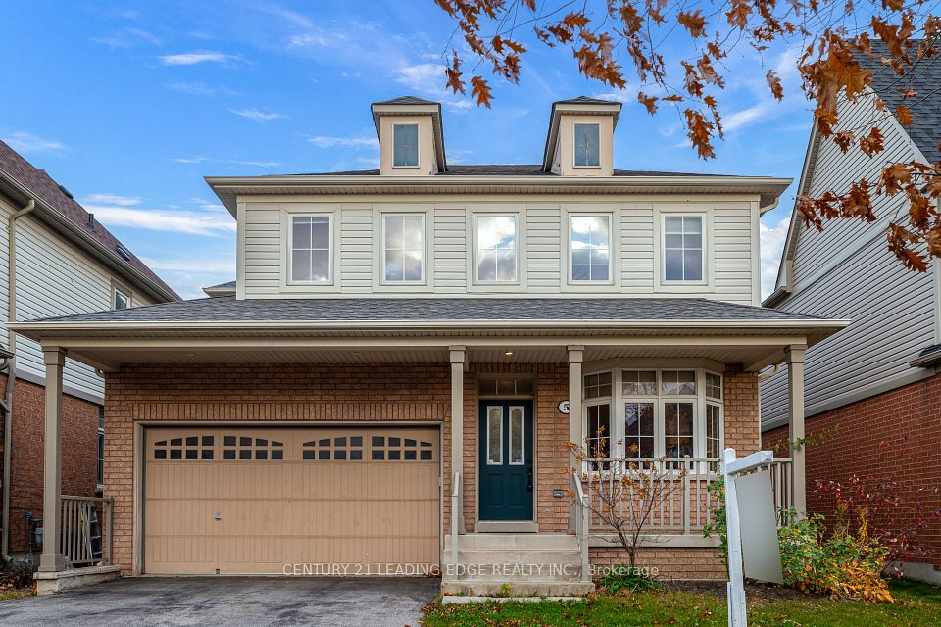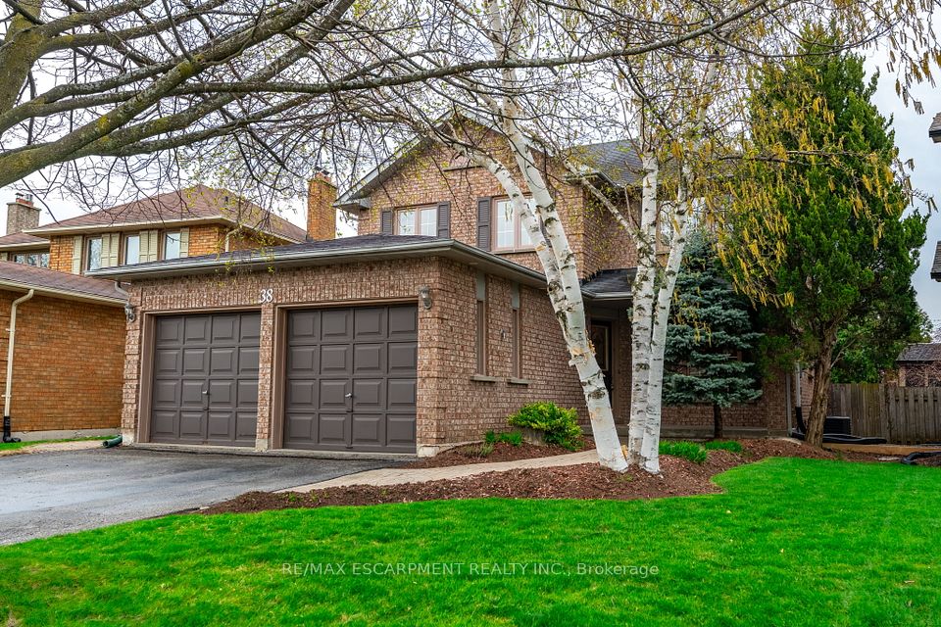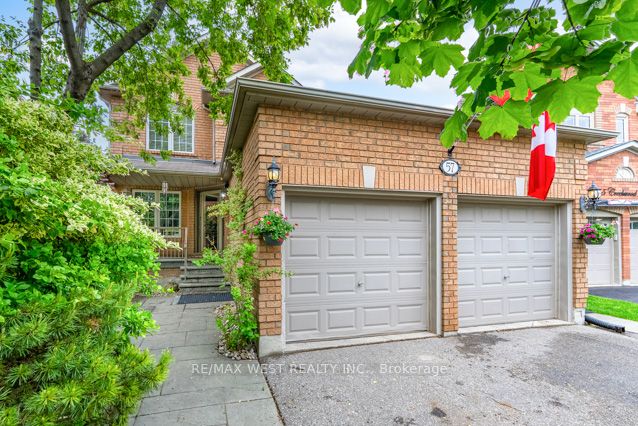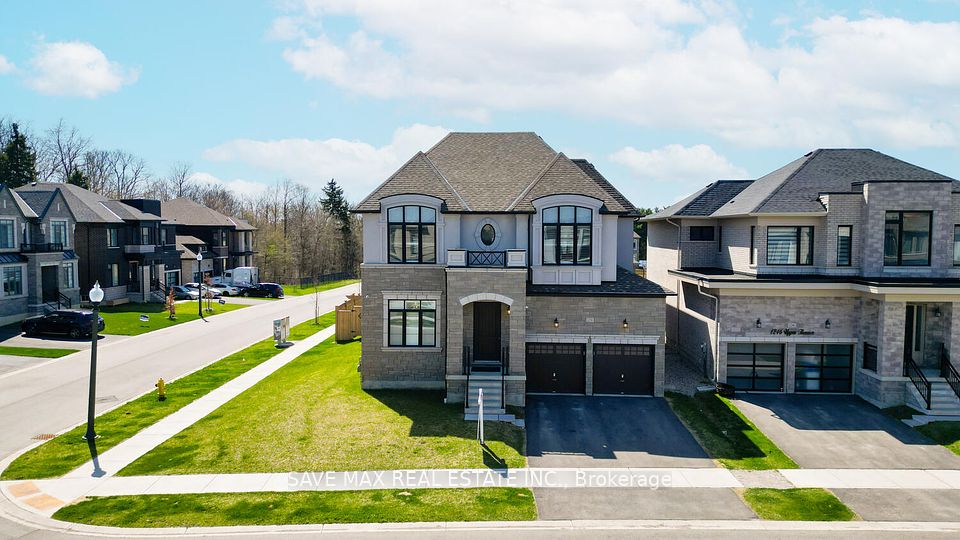
$1,448,800
449 Balsam Street, Scugog, ON L9L 1M6
Virtual Tours
Price Comparison
Property Description
Property type
Detached
Lot size
N/A
Style
2-Storey
Approx. Area
N/A
Room Information
| Room Type | Dimension (length x width) | Features | Level |
|---|---|---|---|
| Living Room | 4.61 x 4.51 m | Open Concept, Hardwood Floor, Crown Moulding | Main |
| Dining Room | 4.26 x 3.39 m | Overlooks Living, Hardwood Floor, Crown Moulding | Main |
| Family Room | 4.6 x 4.36 m | Open Concept, Hardwood Floor, Fireplace | Main |
| Kitchen | 4.91 x 4 m | Centre Island, Custom Backsplash, Stainless Steel Appl | Main |
About 449 Balsam Street
premium lot! Ready to move in to a Stunning brand-new executive 4 bedroom detached Home Set On A good size lot Overlooking a park. Located in a mature neighborhood. Fully brick house. good size bedrooms. Home W/2 Car Garage is Loaded W/Upgrades. too many to list! Open-concept design w/9ft smooth ceilings on main floor. tall 8ft interior doors on main floor. All upgraded light fixtures & custom plumbing fixtures. Stairs stained to match the floor with iron pickets. window coverings. All upgraded appliances. crown mouldings, & portlights on main floor. Family-sized kitchen with a Centre island, Upgraded kitchen cabinets with tall uppers and Light Valence. All quartz countertops. rough in for central vac. Direct access from Garage to The House, Separate Entrance to the Basement, The driveway, front, sides & rear yard sodding will be completed by the builder.
Home Overview
Last updated
1 day ago
Virtual tour
None
Basement information
Unfinished, Separate Entrance
Building size
--
Status
In-Active
Property sub type
Detached
Maintenance fee
$N/A
Year built
--
Additional Details
MORTGAGE INFO
ESTIMATED PAYMENT
Location
Some information about this property - Balsam Street

Book a Showing
Find your dream home ✨
I agree to receive marketing and customer service calls and text messages from homepapa. Consent is not a condition of purchase. Msg/data rates may apply. Msg frequency varies. Reply STOP to unsubscribe. Privacy Policy & Terms of Service.






