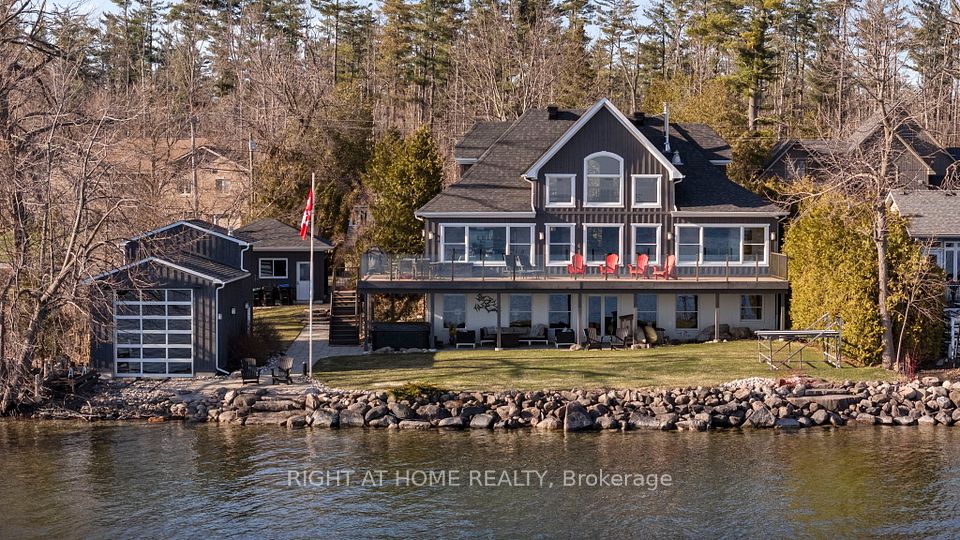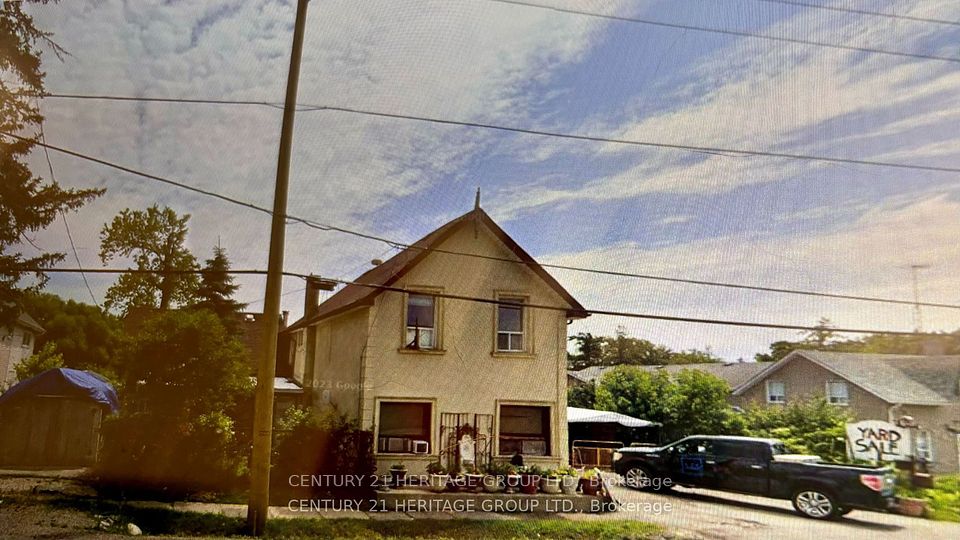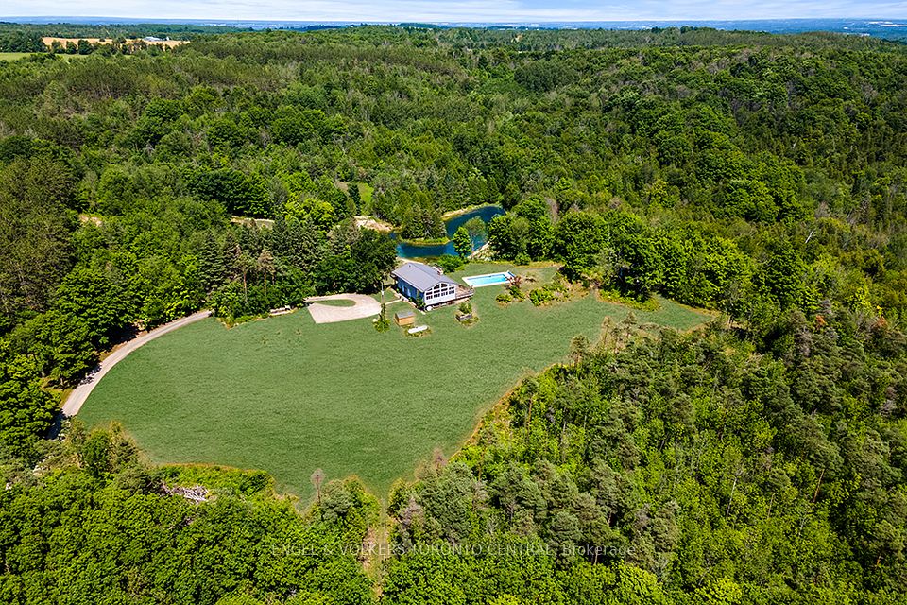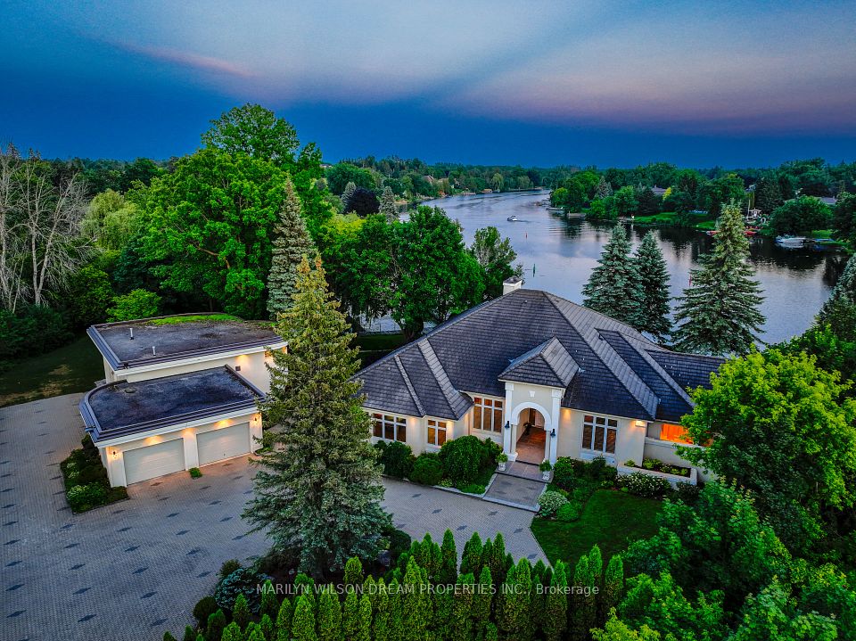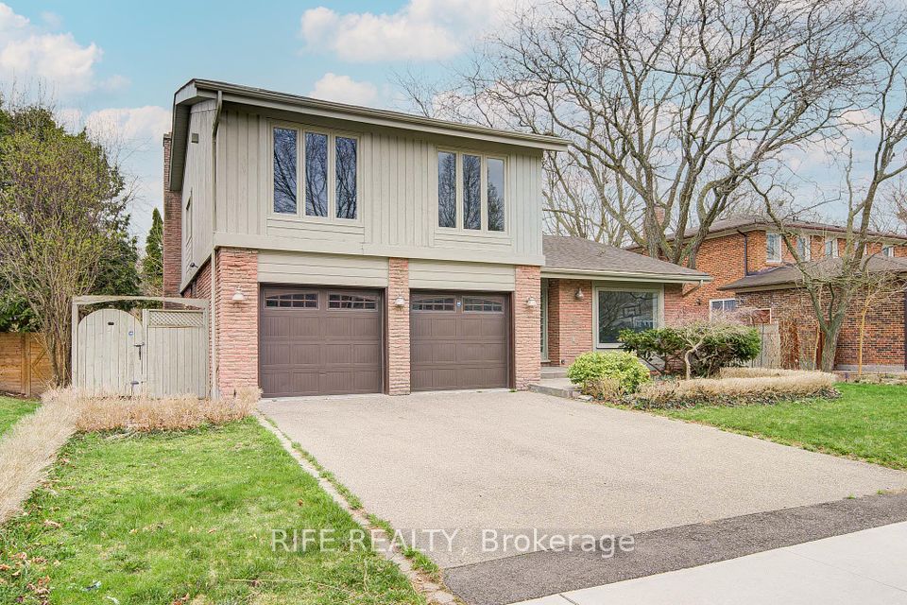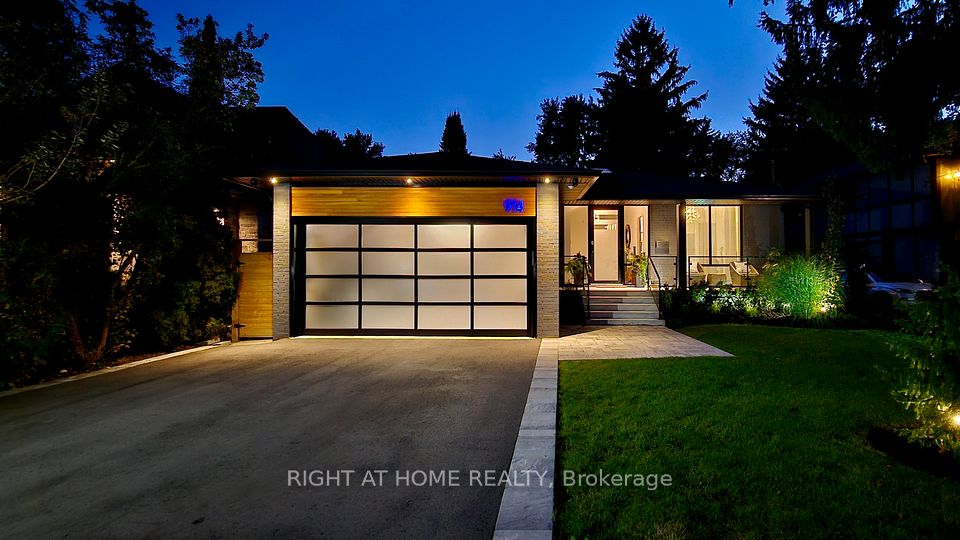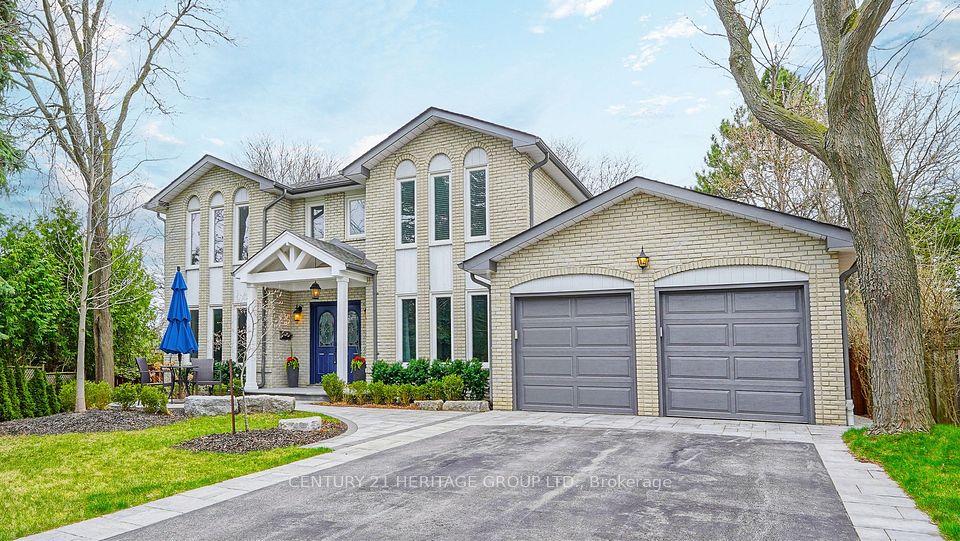$2,950,000
4487 Henderson Road, Milton, ON L9E 0K2
Virtual Tours
Price Comparison
Property Description
Property type
Detached
Lot size
2-4.99 acres
Style
Sidesplit 4
Approx. Area
N/A
Room Information
| Room Type | Dimension (length x width) | Features | Level |
|---|---|---|---|
| Dining Room | 3.43 x 2.82 m | Hardwood Floor, Open Concept | Ground |
| Kitchen | 6.8 x 2.97 m | Granite Counters | Ground |
| Primary Bedroom | 4.2 x 4.18 m | Overlooks Pool, Overlooks Backyard | Second |
| Bedroom 2 | 4.08 x 3.08 m | Overlooks Garden | Second |
About 4487 Henderson Road
Stunning 3.2 acre lot on Henderson Road with a beautiful split-level family home. Features an inground pool, pool shed, and stylish patio. Open-concept living with hardwood floors and granite kitchen surfaces. Enjoy privacy and panoramic views. The 30' x 50' barn has separate water and electrical connections and a convertible overhead door. Perfect for equestrian enthusiasts. Minutes from the 407 and close to Oakville, Burlington, Mississauga, and Toronto Pearson Airport. Country living at its finest, just minutes to all the major amenities.
Home Overview
Last updated
Jan 17
Virtual tour
None
Basement information
Finished, Full
Building size
--
Status
In-Active
Property sub type
Detached
Maintenance fee
$N/A
Year built
2024
Additional Details
MORTGAGE INFO
ESTIMATED PAYMENT
Location
Some information about this property - Henderson Road

Book a Showing
Find your dream home ✨
I agree to receive marketing and customer service calls and text messages from homepapa. Consent is not a condition of purchase. Msg/data rates may apply. Msg frequency varies. Reply STOP to unsubscribe. Privacy Policy & Terms of Service.







