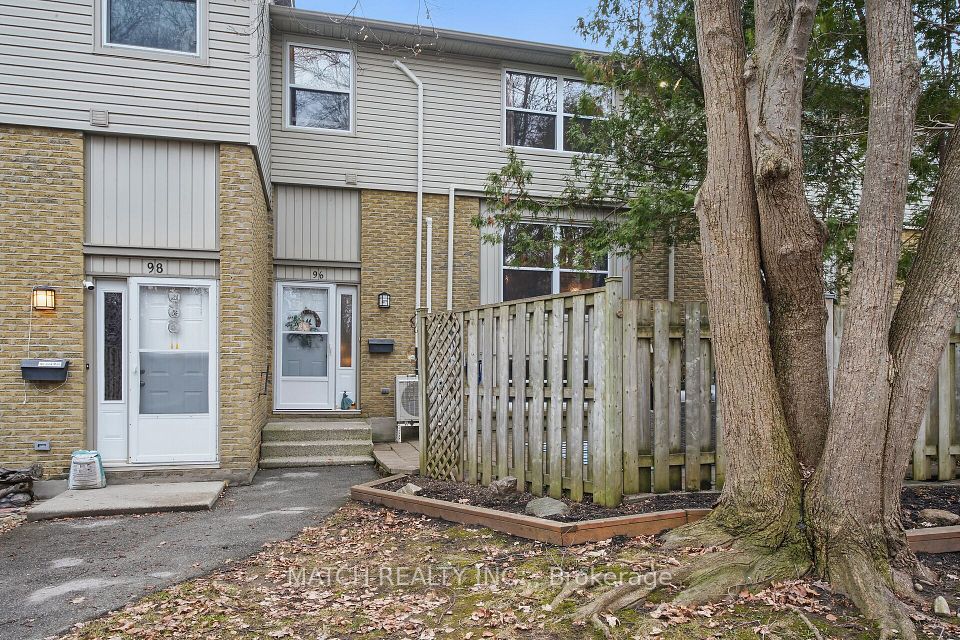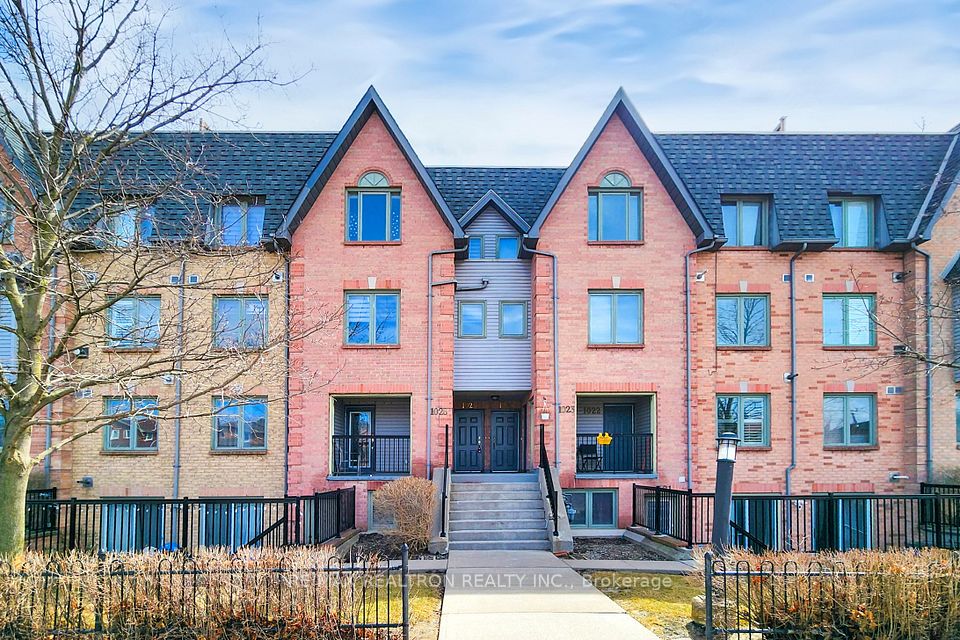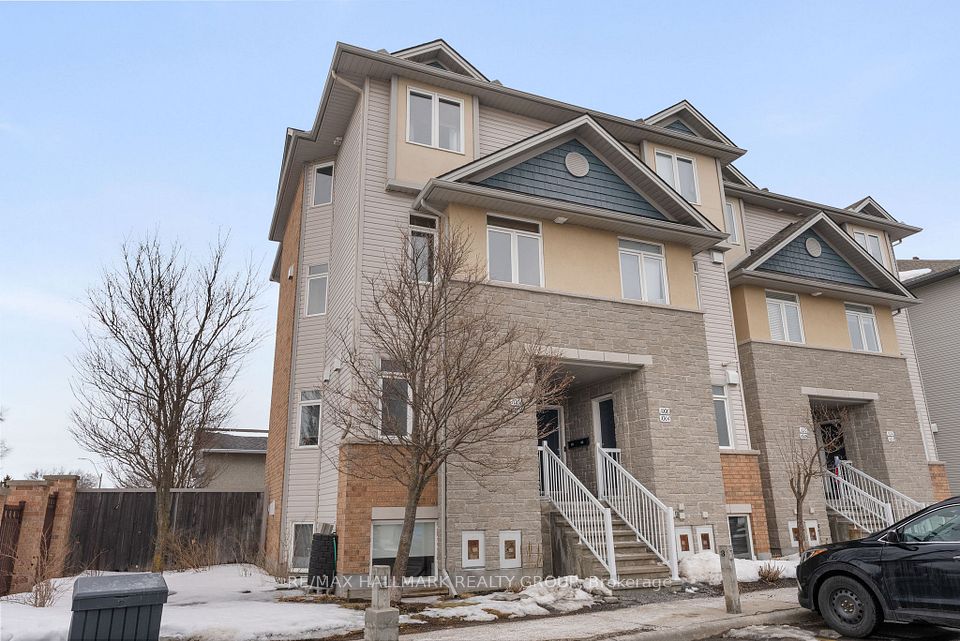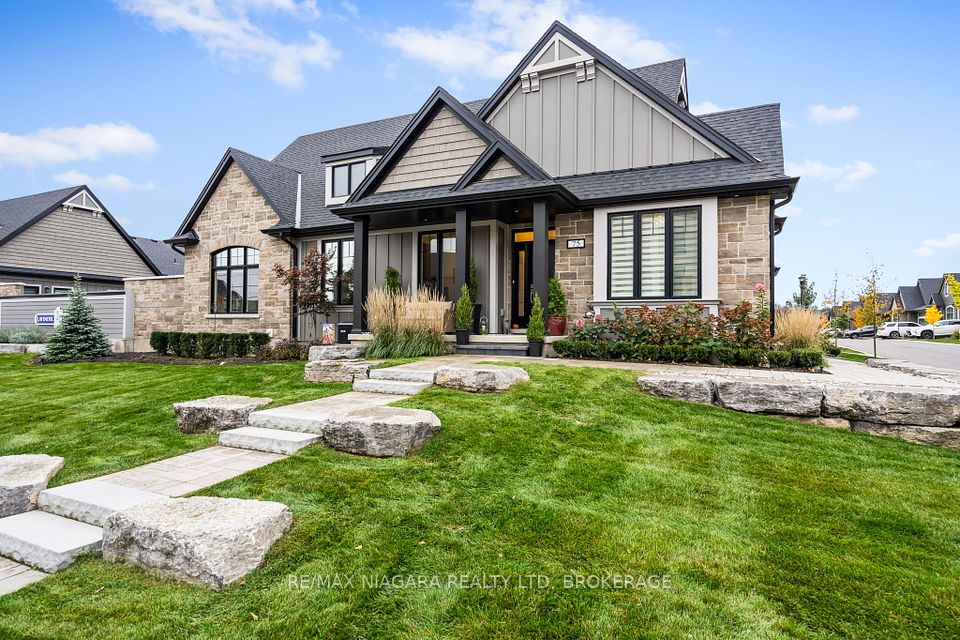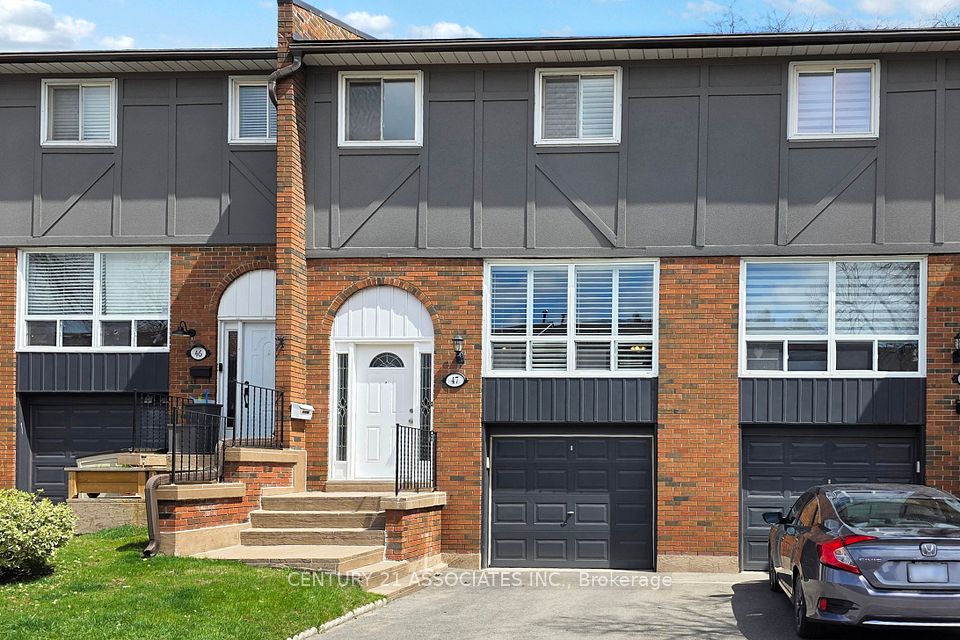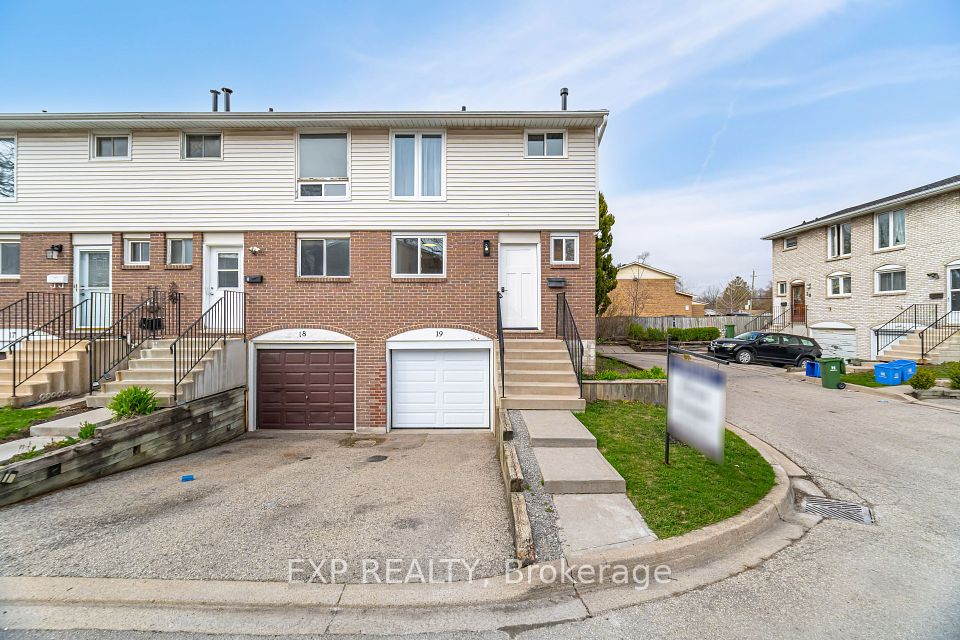$709,000
Last price change Mar 25
448 Salem Road, Ajax, ON L1S 7J3
Price Comparison
Property Description
Property type
Condo Townhouse
Lot size
N/A
Style
3-Storey
Approx. Area
N/A
Room Information
| Room Type | Dimension (length x width) | Features | Level |
|---|---|---|---|
| Bedroom | 3.09 x 2.64 m | N/A | Ground |
| Primary Bedroom | 3.35 x 4.42 m | N/A | Third |
| Bedroom 2 | 3.01 x 2.43 m | N/A | Third |
| Dining Room | 6.5 x 3.81 m | N/A | Main |
About 448 Salem Road
Modern Elegance in a New Development! Welcome to your dream home. A modern townhome offering 1,580 sq. ft. of stylish, comfortable living with a central A/C unit. Step inside to discover 9' high ceilings and stained hardwood floors that create a warm, upscale ambiance. The open-concept layout flows into a designer kitchen with granite countertops and an extended breakfast bar, perfect for family meals and entertaining. Upstairs, enjoy two spacious bedrooms, including a master suite with a spa-inspired 4-piece ensuite. The second bedroom features a private balcony, ideal for relaxing, plus the convenience of upper-floor laundry. The ground floor offers a flexible third bedroom, office, or study with a 2-piece bathroom and direct interior garage access, meeting all your practical needs. Some pictures are virtually staged. **EXTRAS** Stainless Steal Appliances, Stacked Washer Dryer. Kitchen Back Splash, Central A/C, Tankless Water Heater. *For Additional Property Details Click The Brochure Icon Below*
Home Overview
Last updated
Apr 4
Virtual tour
None
Basement information
Other
Building size
--
Status
In-Active
Property sub type
Condo Townhouse
Maintenance fee
$186.46
Year built
--
Additional Details
MORTGAGE INFO
ESTIMATED PAYMENT
Location
Some information about this property - Salem Road

Book a Showing
Find your dream home ✨
I agree to receive marketing and customer service calls and text messages from homepapa. Consent is not a condition of purchase. Msg/data rates may apply. Msg frequency varies. Reply STOP to unsubscribe. Privacy Policy & Terms of Service.








