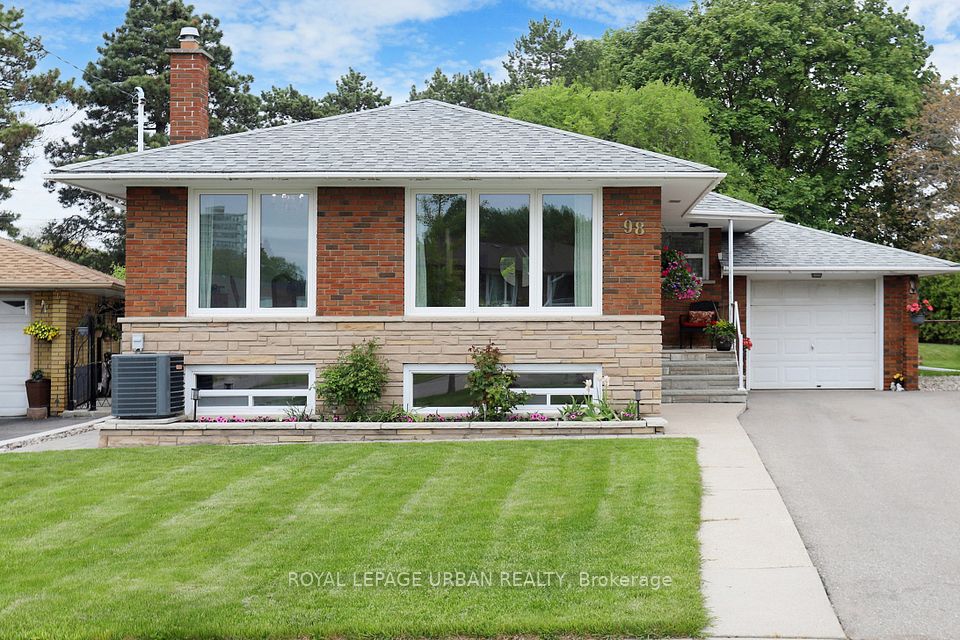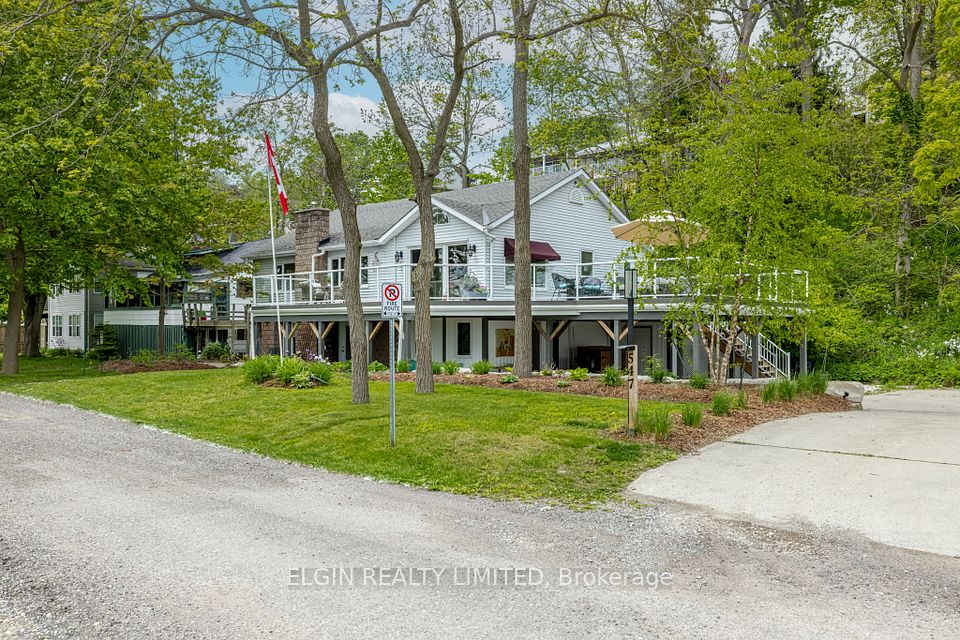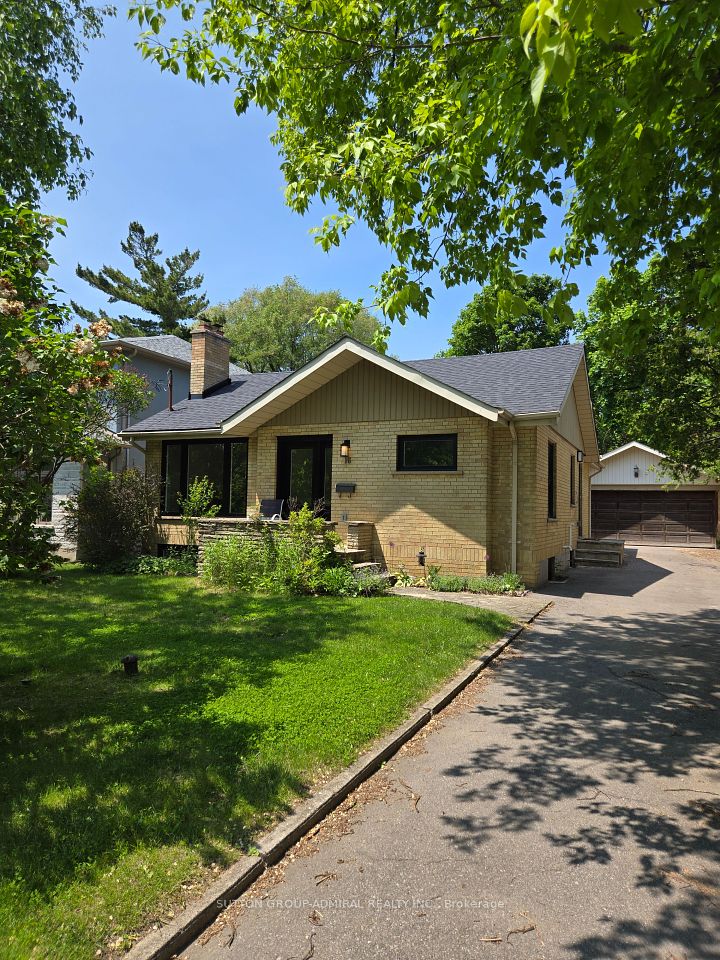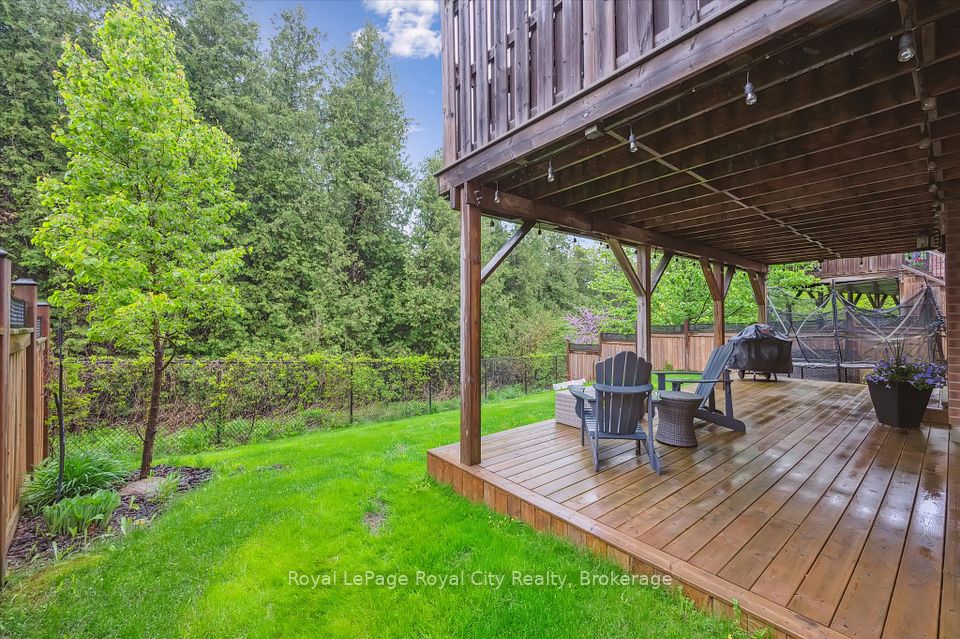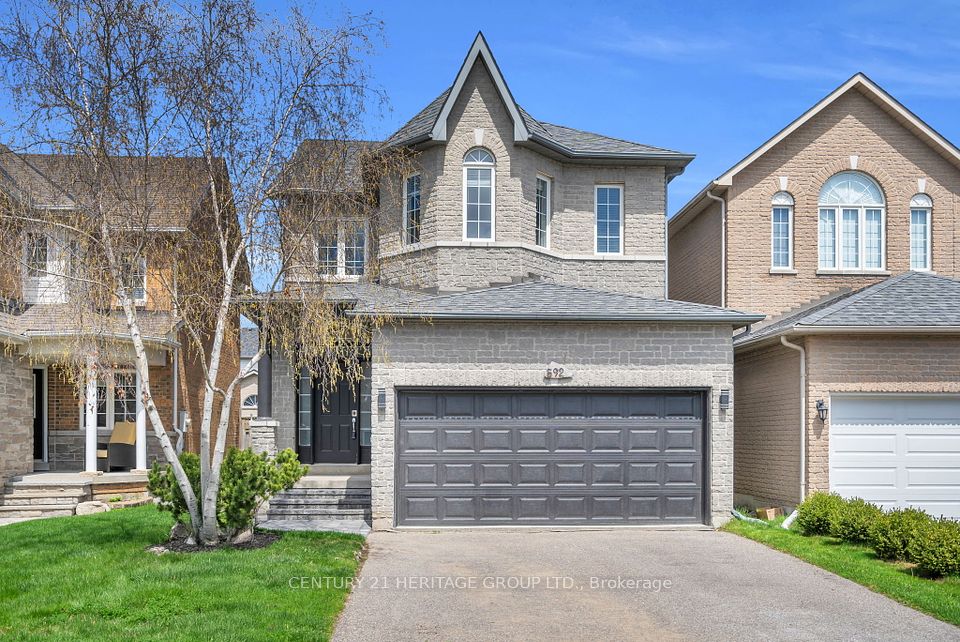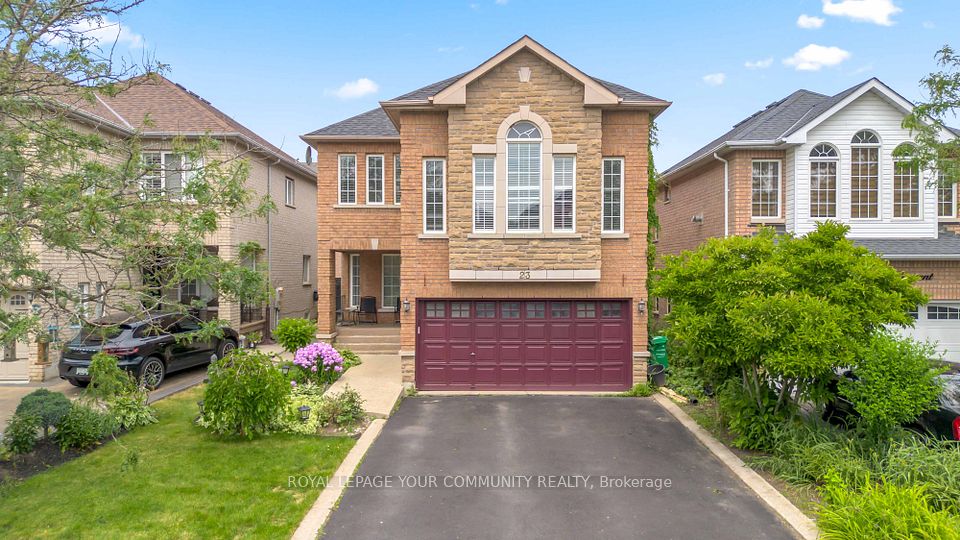
$1,398,000
448 McGibbon Drive, Milton, ON L9T 8T7
Virtual Tours
Price Comparison
Property Description
Property type
Detached
Lot size
< .50 acres
Style
2-Storey
Approx. Area
N/A
Room Information
| Room Type | Dimension (length x width) | Features | Level |
|---|---|---|---|
| Living Room | 4.45 x 3.95 m | Hardwood Floor, Combined w/Dining | Main |
| Dining Room | 4.45 x 3.4 m | Hardwood Floor, Combined w/Living | Main |
| Kitchen | 3.8 x 3.05 m | Ceramic Floor, Backsplash, Quartz Counter | Main |
| Breakfast | 3.8 x 2.7 m | Ceramic Floor, W/O To Yard | Main |
About 448 McGibbon Drive
Nested on the premium ravine lot! This beautiful 4 bedroom, detached home offers elegance, comfort and convenience. Located in the family friendly neighbourhood of Milton. Bright and open concept. Living room combined with dining room. Large window overlooking serene backyard. Perfect for family gatherings. Hardwood and ceramic floors throughout. Functional kitchen with breakfast area, ample counter space, stainless steel appliances and backsplash. Smart home wired for networking. Inside entry to the garage. Spacious master bedroom, ensuite bathroom (5 pc), oversized soaker tub and separate shower, double sink, 2 walk-in closets. 2nd floor laundry. Professionally finished walk-out basement with kitchen, 3 pc bathroom, additional bedroom and spacious rec room for entertaining. Pot lights, laminated floors and cold cellar. The backyard retreat offers exceptional outdoor entertaining space featuring custom composite patio, gazebo and beautiful view of green space. Close to schools, shopping and transit (Hwy 401).
Home Overview
Last updated
1 day ago
Virtual tour
None
Basement information
Finished with Walk-Out, Full
Building size
--
Status
In-Active
Property sub type
Detached
Maintenance fee
$N/A
Year built
2024
Additional Details
MORTGAGE INFO
ESTIMATED PAYMENT
Location
Some information about this property - McGibbon Drive

Book a Showing
Find your dream home ✨
I agree to receive marketing and customer service calls and text messages from homepapa. Consent is not a condition of purchase. Msg/data rates may apply. Msg frequency varies. Reply STOP to unsubscribe. Privacy Policy & Terms of Service.






