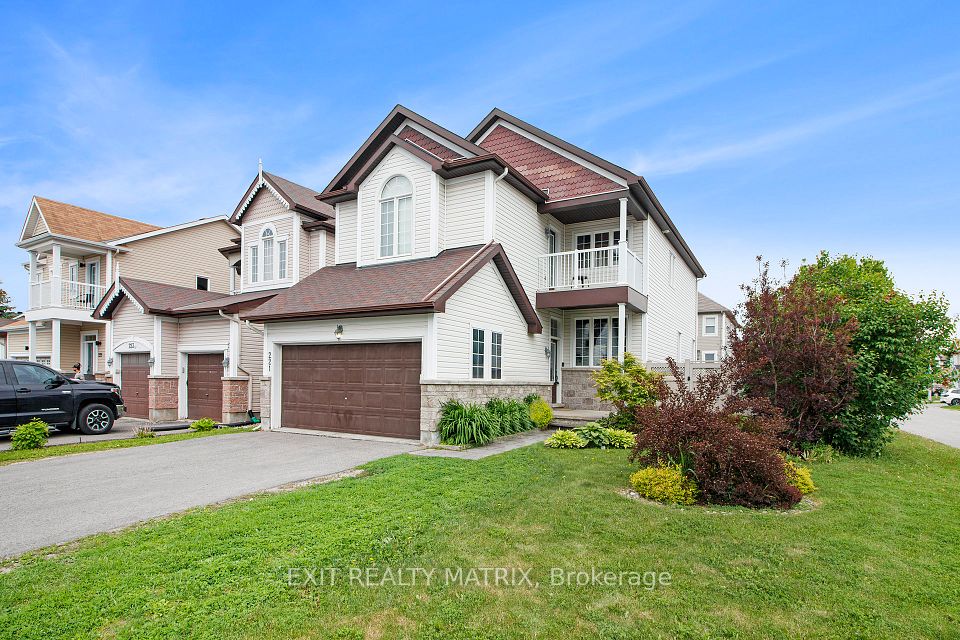
$764,900
Last price change Jul 14
448 BURNSIDE Street, Saugeen Shores, ON N0H 2C3
Price Comparison
Property Description
Property type
Detached
Lot size
< .50 acres
Style
Bungalow
Approx. Area
N/A
Room Information
| Room Type | Dimension (length x width) | Features | Level |
|---|---|---|---|
| Foyer | 1.9 x 2.1 m | Hardwood Floor | Main |
| Kitchen | 3.01 x 4.41 m | Hardwood Floor | Main |
| Dining Room | 3.99 x 2.74 m | Hardwood Floor, Walk-Out | Main |
| Living Room | 3.08 x 5.82 m | Hardwood Floor | Main |
About 448 BURNSIDE Street
This beautiful 3+2 bedroom bungalow is currently under construction at 448 Burnside Drive in Port Elgin, offering 1,303 sq ft of thoughtfully designed living space on the main floor. For those ready to move quickly, this home can be completed in as little as 60 days. The main floor features a stylish open-concept layout with hardwood flooring in the living room, dining area, and kitchen, while the bedrooms are finished with cozy carpeting. Convenient main floor laundry adds to the functionality. The finished basement extends the living space with two additional bedrooms, a full 3-piece bathroom, and a spacious family room perfect for guests or growing families. Additional highlights include a concrete driveway, sodded yard, gas forced-air furnace, and central air conditioning for year-round comfort. Prices subject to change without notice.
Home Overview
Last updated
Jul 14
Virtual tour
None
Basement information
Full, Partially Finished
Building size
1303
Status
In-Active
Property sub type
Detached
Maintenance fee
$N/A
Year built
2024
Additional Details
MORTGAGE INFO
ESTIMATED PAYMENT
Location
Some information about this property - BURNSIDE Street

Book a Showing
Find your dream home ✨
I agree to receive marketing and customer service calls and text messages from homepapa. Consent is not a condition of purchase. Msg/data rates may apply. Msg frequency varies. Reply STOP to unsubscribe. Privacy Policy & Terms of Service.






