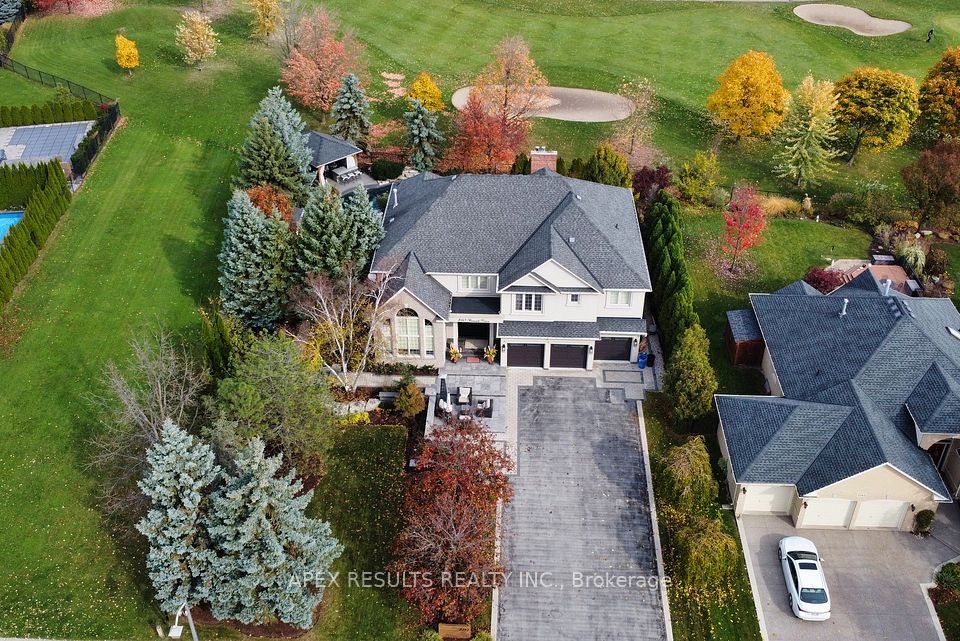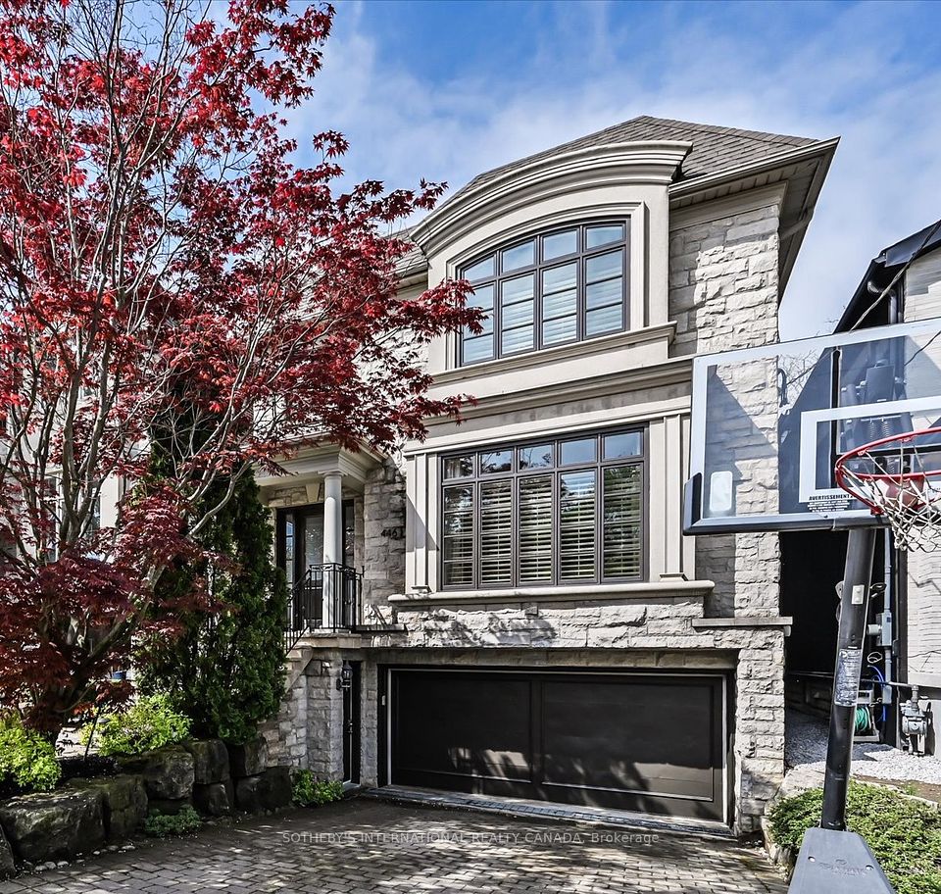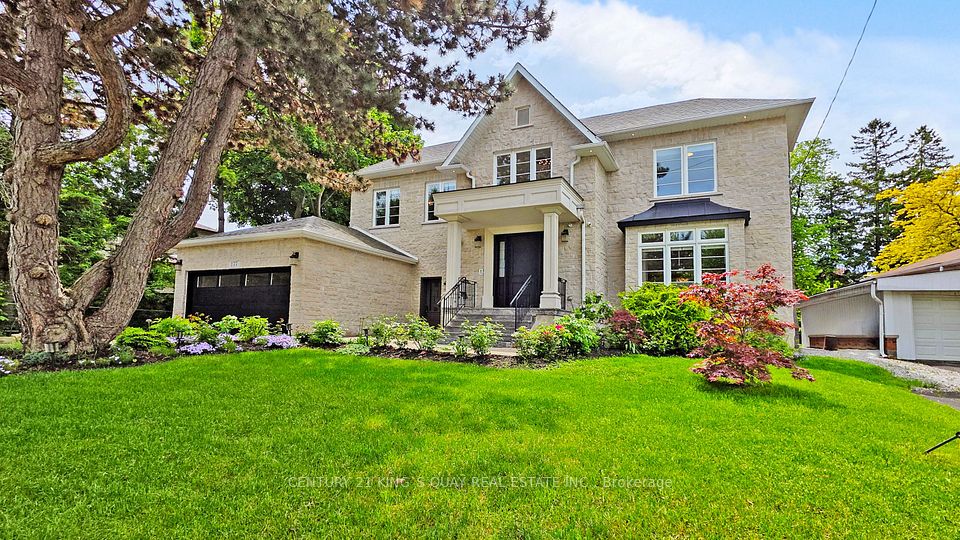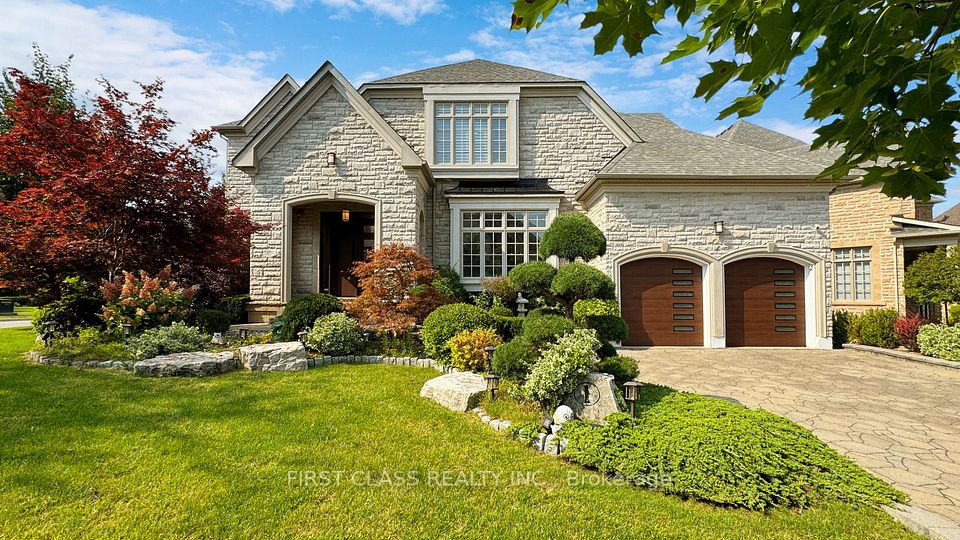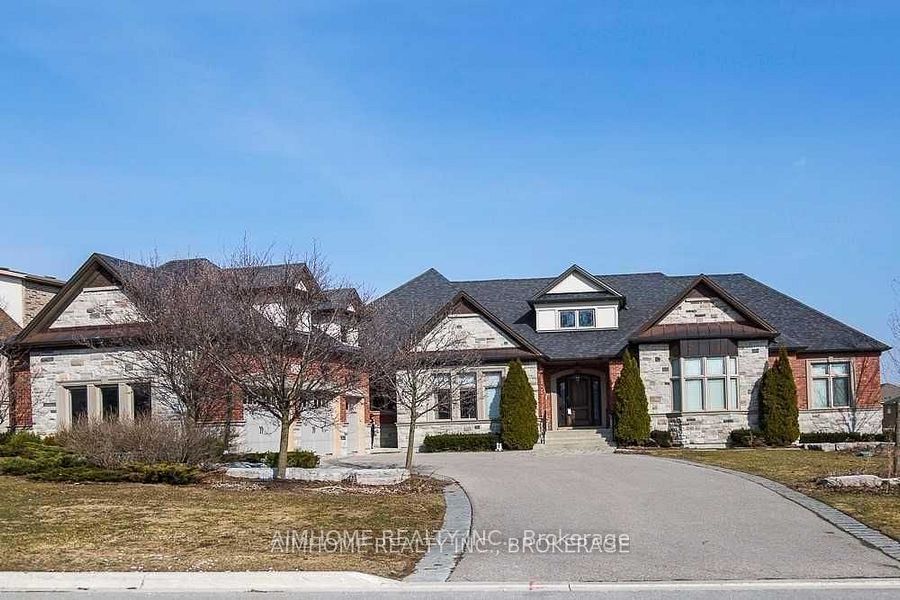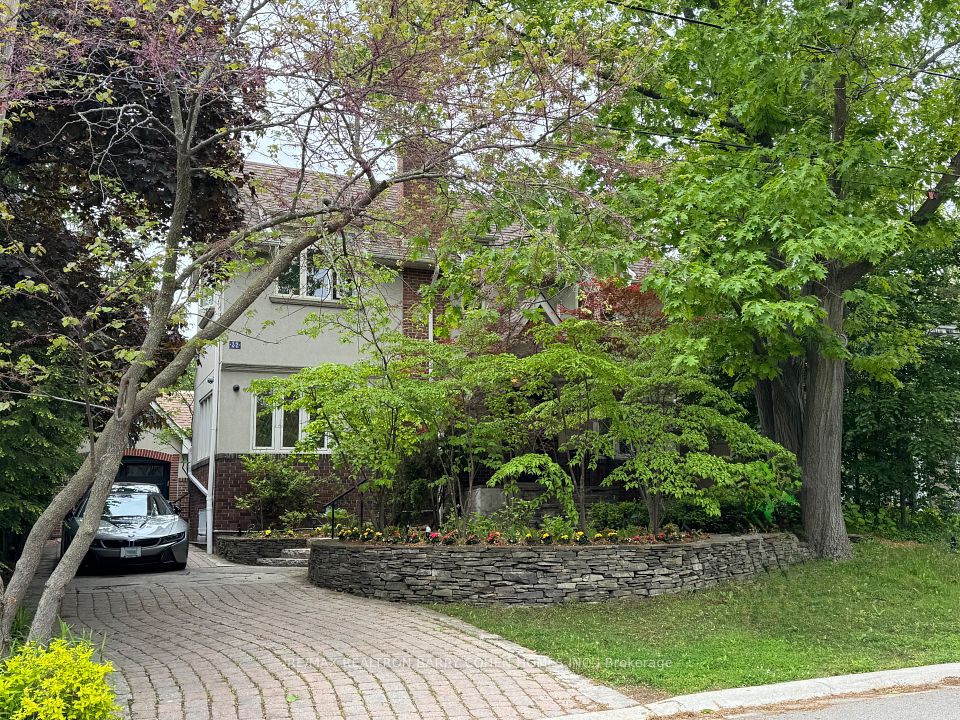
$3,799,000
446 Copeland Court, Oakville, ON L6J 4B9
Virtual Tours
Price Comparison
Property Description
Property type
Detached
Lot size
N/A
Style
2-Storey
Approx. Area
N/A
Room Information
| Room Type | Dimension (length x width) | Features | Level |
|---|---|---|---|
| Living Room | 8.03 x 3.96 m | Hardwood Floor, Gas Fireplace, Crown Moulding | Main |
| Dining Room | 5.23 x 3.96 m | Hardwood Floor, Gas Fireplace, Vaulted Ceiling(s) | Main |
| Kitchen | 4.22 x 4.14 m | Hardwood Floor, Stainless Steel Appl, Breakfast Bar | Main |
| Breakfast | 3.73 x 2.9 m | Hardwood Floor, Pot Lights, W/O To Garden | Main |
About 446 Copeland Court
Welcome to 446 Copeland Court, an exceptionally inviting family home, tucked away on a quiet court in the coveted Morrison district of South East Oakville! This unique executive is within walking distance to Downtown Oakville, the Lakefront and Canadas top schools, both public and private. Situated on a rare West facing 1/3 acre perfectly manicured backyard paradise, featuring an oversized marbelite lined pool, built in hot tub, outdoor cabana, pool house, fire pit, walk-out from basement and a spectacular cedar lined heated covered patio with stone fireplace! You won't need a cottage! A transitional yet edgy, spacious renovated 5-bedroom family home does not disappoint. The spacious principal rooms are flooded with direct light from the oversized windows! The inviting custom chefs kitchen is the heart of the home, with professional series built-in appliances, imported stone and a unique architectural flair boasting a walkout to the covered flagstone patio. The warm and appealing family room with exposed beams, elegant fireplace, walkout exudes charm! With 5 spacious bedrooms, including a master retreat with custom spa-like ensuite privileges and a master walk-in dressing room. The fully finished walkout basement is an entertainer and fitness showstopper! This deceivingly large Eastlake treasure is not to be missed! Other notable refinements include 5 fireplaces, heated floors, updated flooring, electrical lighting, windows, HVAC / AC, dramatic oak staircase, 3 full upgraded washrooms, laundry facilities and an art room! Full list of detail and elegant refinements attached to listing!
Home Overview
Last updated
May 12
Virtual tour
None
Basement information
Walk-Up, Finished
Building size
--
Status
In-Active
Property sub type
Detached
Maintenance fee
$N/A
Year built
--
Additional Details
MORTGAGE INFO
ESTIMATED PAYMENT
Location
Some information about this property - Copeland Court

Book a Showing
Find your dream home ✨
I agree to receive marketing and customer service calls and text messages from homepapa. Consent is not a condition of purchase. Msg/data rates may apply. Msg frequency varies. Reply STOP to unsubscribe. Privacy Policy & Terms of Service.






