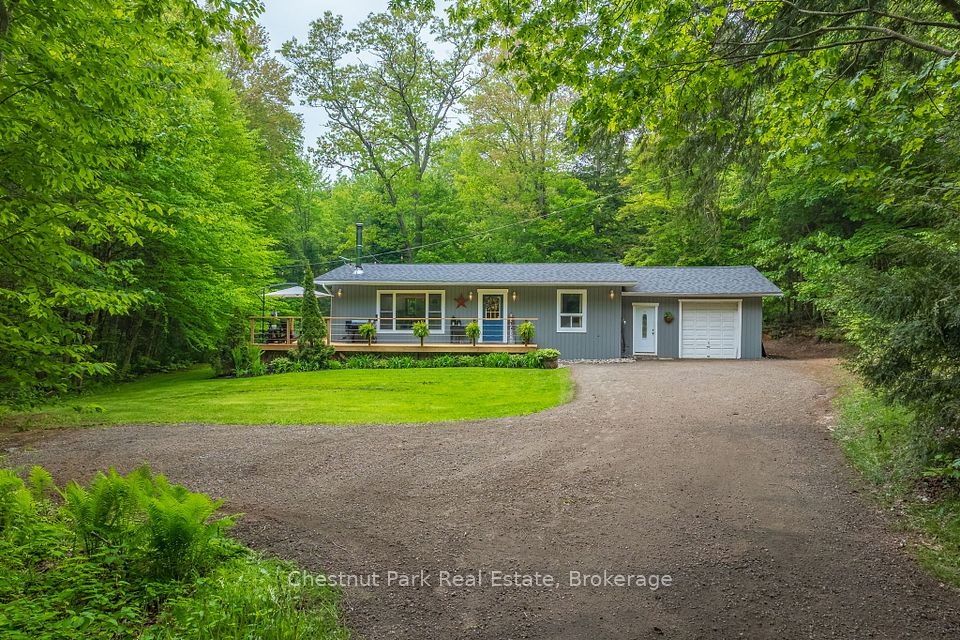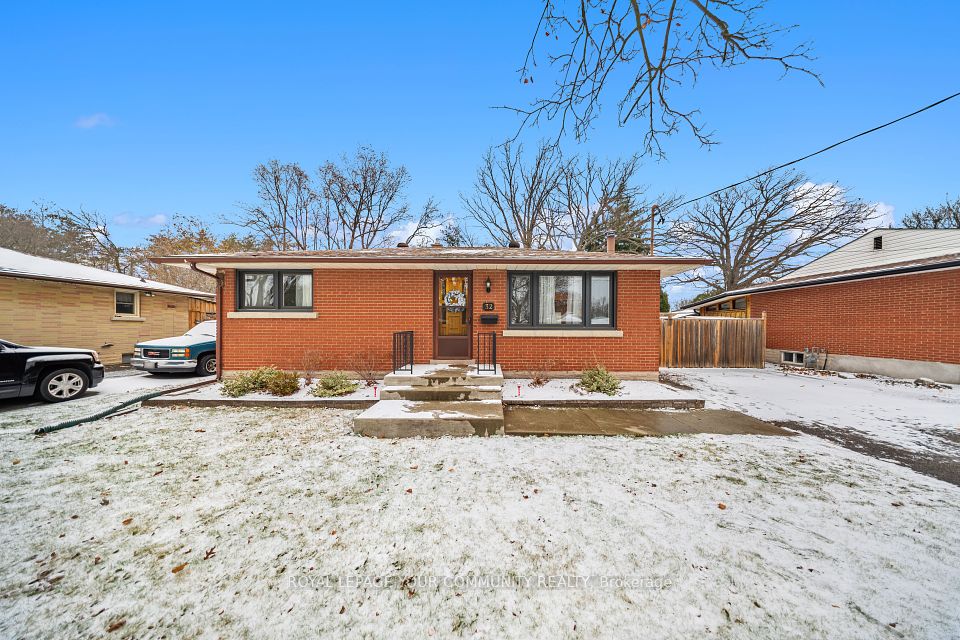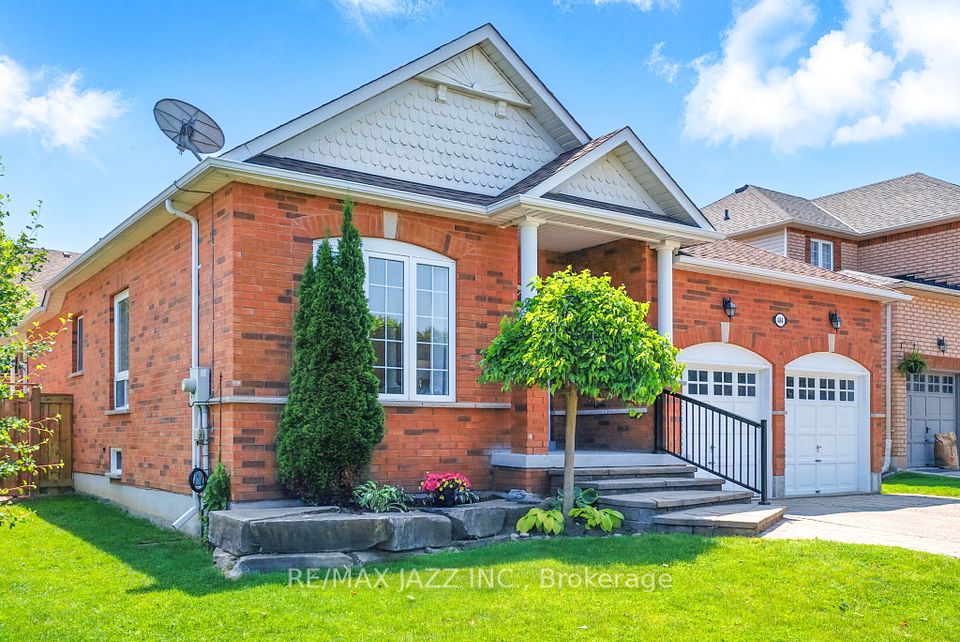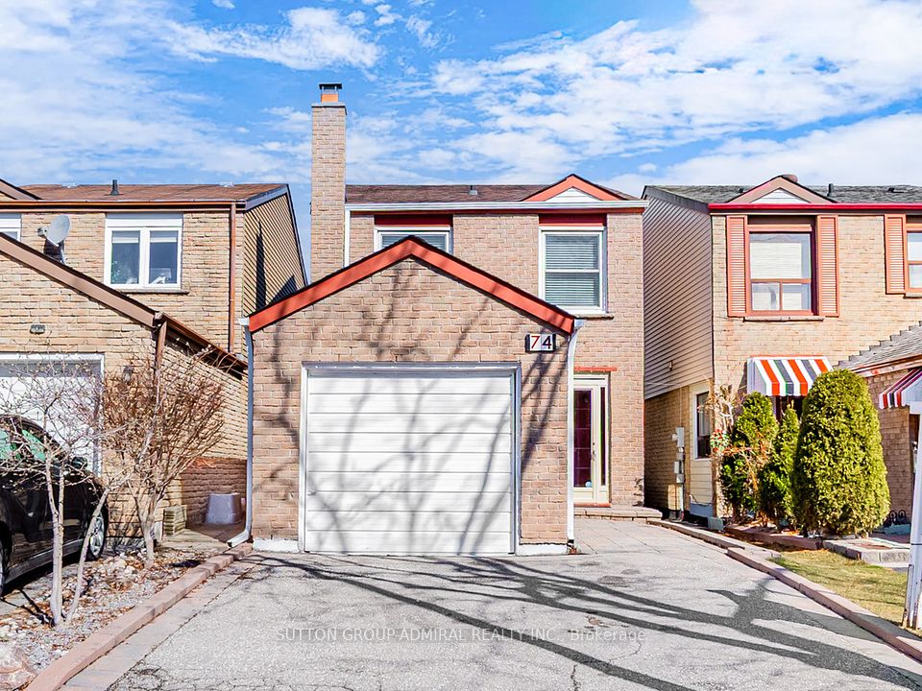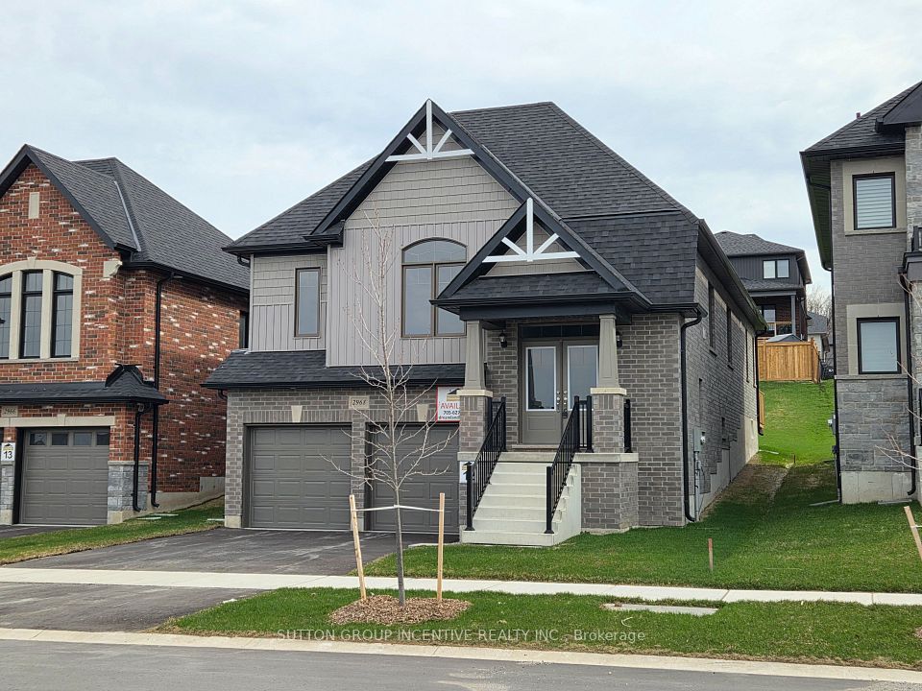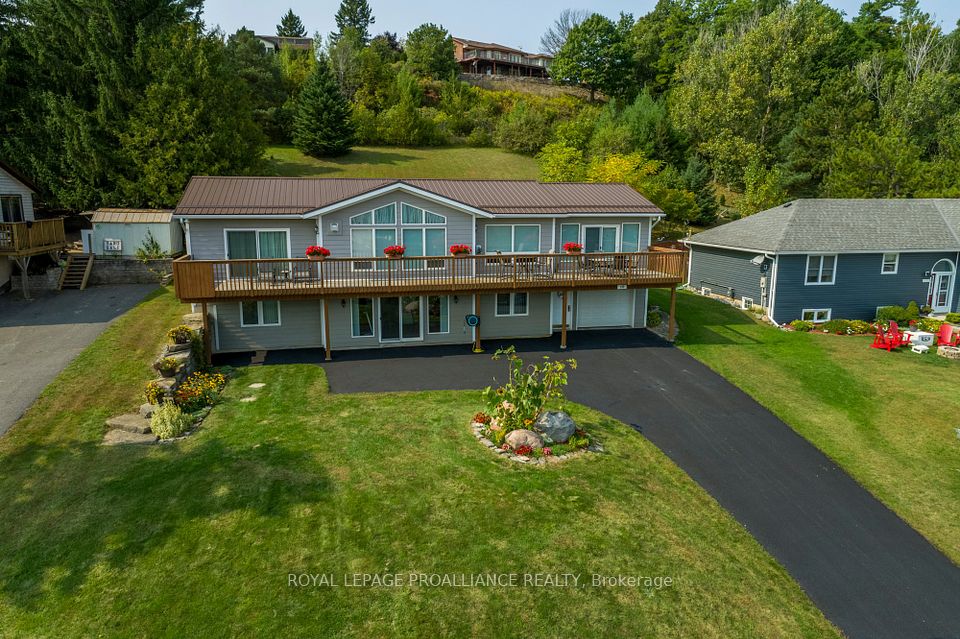
$695,000
4456 Saw Mill Drive, Niagara Falls, ON L2G 0A4
Virtual Tours
Price Comparison
Property Description
Property type
Detached
Lot size
N/A
Style
2-Storey
Approx. Area
N/A
Room Information
| Room Type | Dimension (length x width) | Features | Level |
|---|---|---|---|
| Foyer | 2.72 x 2.13 m | Ceramic Floor | Main |
| Kitchen | 2.87 x 3.1 m | B/I Dishwasher, Stainless Steel Appl, Ceramic Backsplash | Main |
| Dining Room | 2.95 x 3.1 m | Walk-Out | Main |
| Primary Bedroom | 5.03 x 3.66 m | 4 Pc Ensuite, California Shutters | Second |
About 4456 Saw Mill Drive
This bright and welcoming home offers nearly 1,850 sq. ft. of above-ground living space, with 9-foot ceilings, a cozy fireplace, and an open-concept main floor that flows beautifully. The kitchen features rich cabinetry, a gas stove, and direct access to the backyard perfect for relaxed BBQs or sipping coffee while the kids play. Upstairs, you'll find three OVERSIZED bedrooms, including a tranquil primary suite with a walk-in closet and private ensuite. The second-floor laundry room with a window is just one of many thoughtful touches that make everyday life easier. The backyard is spacious and playful, complete with grass, a charming play structure, and room for entertaining or future upgrades, whether it's a hot tub, firepit area, or your dream garden. The unfinished basement is a blank canvas with room to grow: create a guest suite, a home gym, or a cozy theatre and add future value your way. Compared to other homes in the area, this one stands out with its larger bedroom sizes, move-in-ready layout, and flexibility to customize. You're also close to everything that matters: grocery stores, schools, coffee shops, parks, and even a local summer concert series that brings everyone together. For those who love the outdoors, enjoy easy access to Legends Golf Course, the Niagara Parkway, and the scenic, winding river perfect for peaceful morning walks.Located minutes from the upcoming $3.6 billion South Niagara Hospital, this is not just a home its a smart investment in a thriving, high-growth community.
Home Overview
Last updated
1 day ago
Virtual tour
None
Basement information
Full, Unfinished
Building size
--
Status
In-Active
Property sub type
Detached
Maintenance fee
$N/A
Year built
2024
Additional Details
MORTGAGE INFO
ESTIMATED PAYMENT
Location
Some information about this property - Saw Mill Drive

Book a Showing
Find your dream home ✨
I agree to receive marketing and customer service calls and text messages from homepapa. Consent is not a condition of purchase. Msg/data rates may apply. Msg frequency varies. Reply STOP to unsubscribe. Privacy Policy & Terms of Service.






