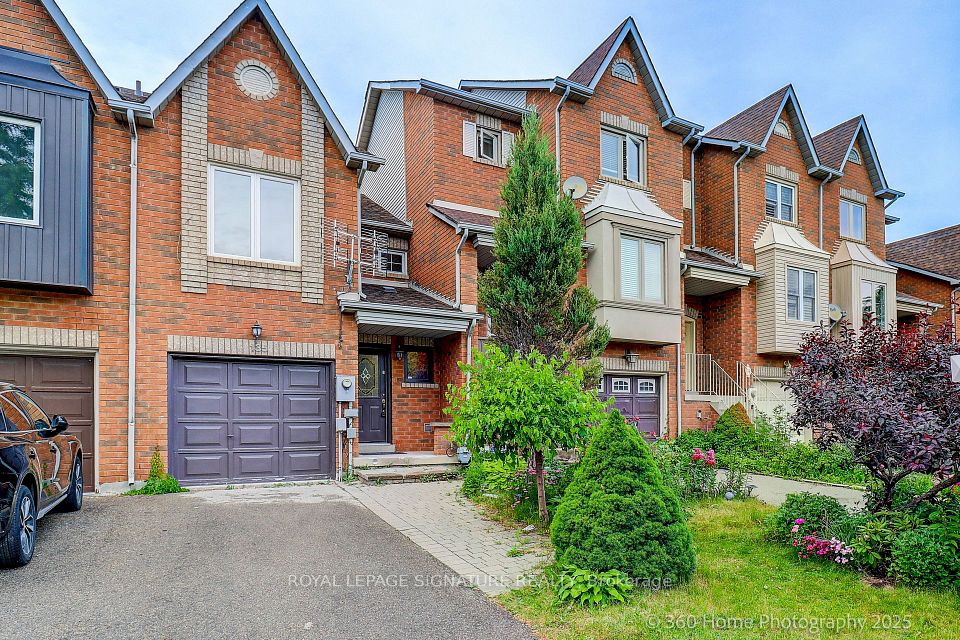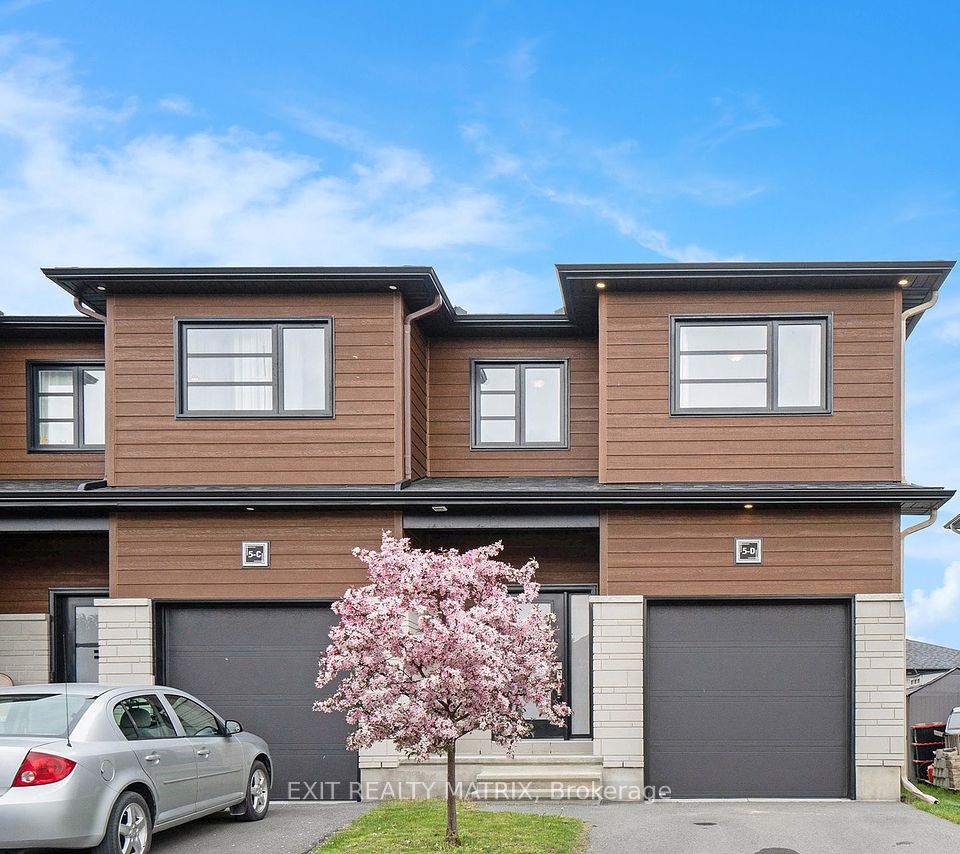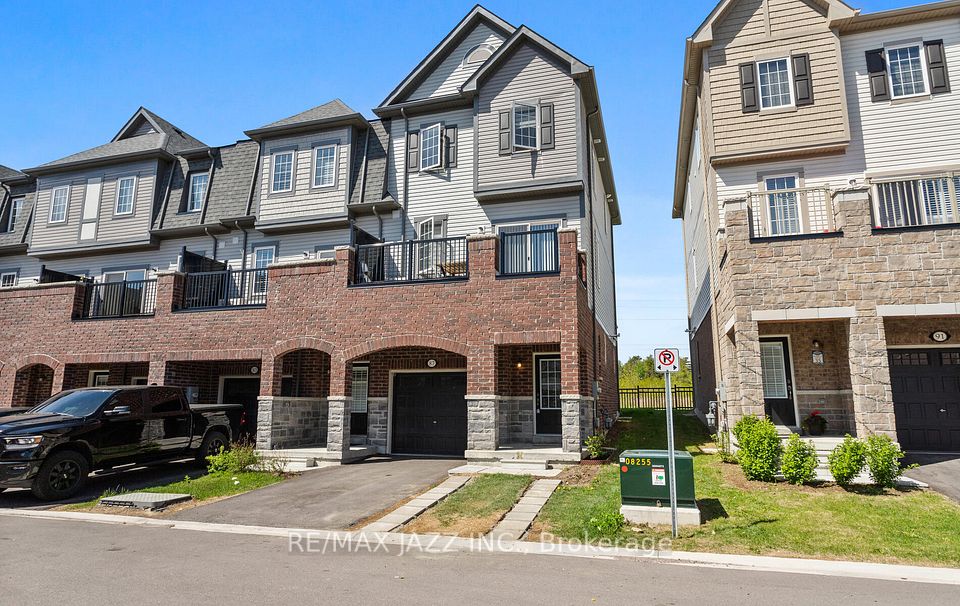
$929,900
445 Ontario Street, Milton, ON L9T 9K3
Virtual Tours
Price Comparison
Property Description
Property type
Att/Row/Townhouse
Lot size
N/A
Style
3-Storey
Approx. Area
N/A
Room Information
| Room Type | Dimension (length x width) | Features | Level |
|---|---|---|---|
| Family Room | 5.59 x 4.52 m | N/A | Ground |
| Living Room | 3.91 x 7.01 m | Combined w/Dining | Second |
| Dining Room | 3.91 x 4.01 m | Combined w/Living | Second |
| Kitchen | 2.74 x 3.71 m | N/A | Second |
About 445 Ontario Street
Welcome to luxury living in this impeccably designed 3-bedroom, 3-bath executive townhouse offering 1,900 sq ft of sophisticated space. Located in Milton's sought-after Timberlea community, this stunning home blends upscale finishes with modern functionality perfect for professionals, families, or anyone seeking low-maintenance living without compromising on style. Key Features:- Smart Home Integration: Stay connected and secure with an integrated security camera, smart locks, thermostats & light switches. Also boasts custom Hunter Douglas power blinds throughout all controlled via your smartphone.- Gourmet Kitchen: Upgraded with quartz countertops & a deep farm sink, no expense was spared on the top-of-the-line Bosch stainless steel conduction stove, range hood & dishwasher. The GE Café line refrigerator & microwave complete the kitchen appliance package. A perfect-for-2island & generous dinette with patio door access to the 2nd floor balcony adds to this ideal for entertaining space.- Elegant Living/Dining: an impressive, combined space with upgraded pot lights & hardwood flooring is flooded with natural light.- Primary Retreat: King-sized primary suite with a custom double closet & spa-inspired ensuite featuring an oversized glass-enclosed shower and heated floors!- 2 Additional Bedrooms: perfect for guests, home office, or family living with direct access to an additional 3 piece bath.- Convenience & Comfort: Upper-level laundry, ample basement storage with roughed-in bath and attached garage with direct entry, epoxy floors and shaft-driven door opener.- Bonus Family Room! On the main level you'll find a large, open space with direct access tothe backyard via patio doors.- Prime Location: Steps to parks, shopping, dining & schools, with quick access to downtown &major routes. This executive freehold townhouse offers the perfect balance of luxury, comfort, and convenience. Move-in ready, just unpack and enjoy!
Home Overview
Last updated
Jul 9
Virtual tour
None
Basement information
Unfinished
Building size
--
Status
In-Active
Property sub type
Att/Row/Townhouse
Maintenance fee
$N/A
Year built
--
Additional Details
MORTGAGE INFO
ESTIMATED PAYMENT
Location
Some information about this property - Ontario Street

Book a Showing
Find your dream home ✨
I agree to receive marketing and customer service calls and text messages from homepapa. Consent is not a condition of purchase. Msg/data rates may apply. Msg frequency varies. Reply STOP to unsubscribe. Privacy Policy & Terms of Service.






