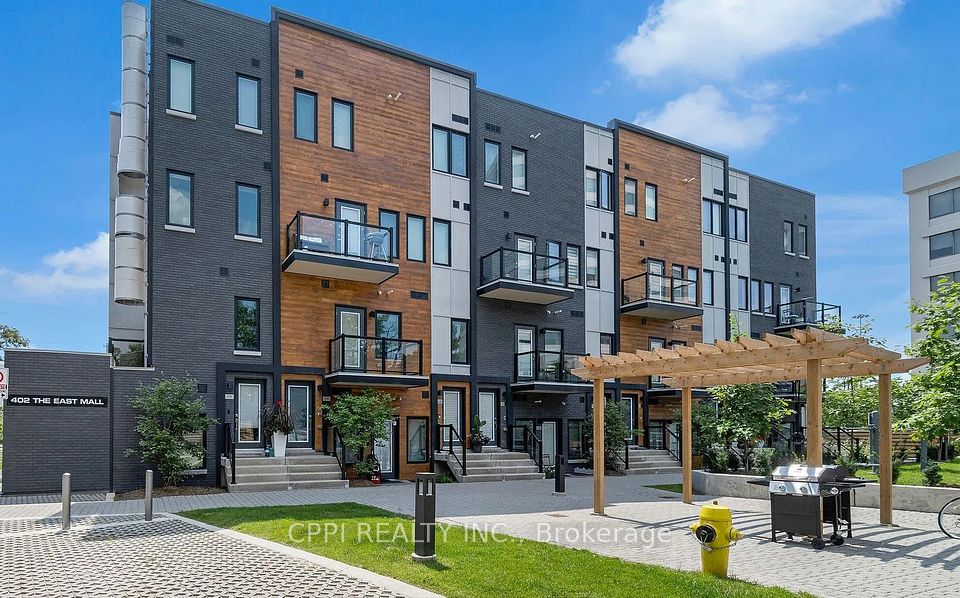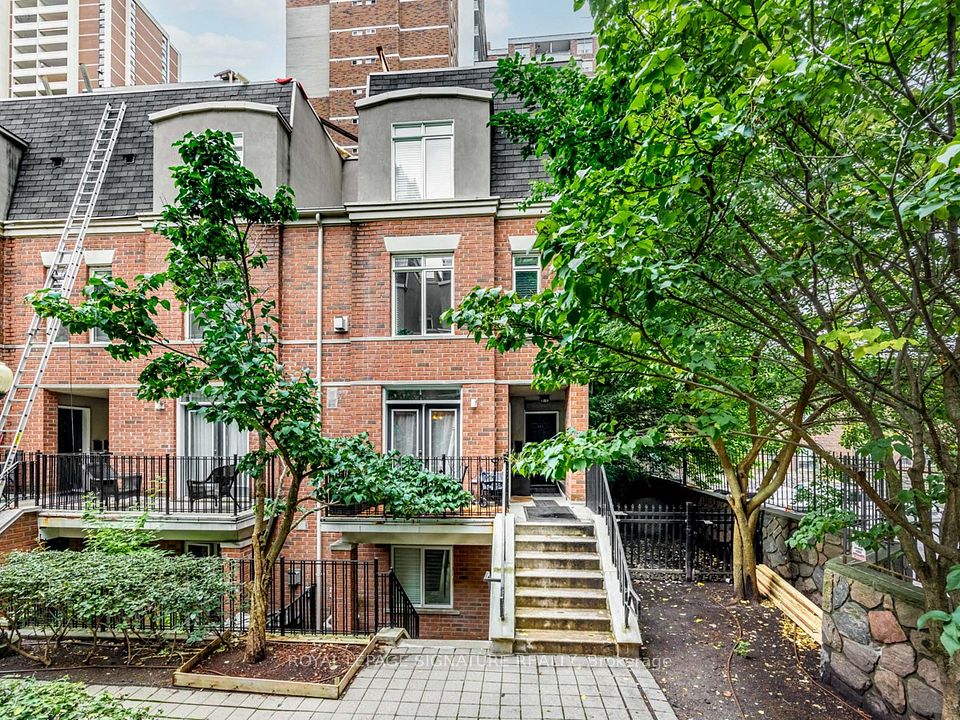
$689,900
445 Ontario Street, Milton, ON L9T 9K5
Virtual Tours
Price Comparison
Property Description
Property type
Condo Townhouse
Lot size
N/A
Style
3-Storey
Approx. Area
N/A
Room Information
| Room Type | Dimension (length x width) | Features | Level |
|---|---|---|---|
| Family Room | 5.2 x 3.72 m | Laminate | Basement |
| Dining Room | 5.18 x 4.33 m | Laminate, Large Window | Main |
| Kitchen | 2.74 x 2.43 m | Overlooks Dining | Main |
| Primary Bedroom | 5.49 x 2.98 m | Broadloom, Walk-In Closet(s), Large Window | Second |
About 445 Ontario Street
Stylish, Move-In Ready Townhome in the Heart of Milton! Welcome to Unit 120 at 445 Ontario St S a beautifully upgraded 2-bedroom, 1.5-bath stacked townhome with a finished lower level rec room and TWO owned parking spots, all in one of Milton's most connected and family-friendly communities. This bright and functional layout features: Upgraded white kitchen cabinets, designer backsplash & modern faucet Stainless steel appliances: fridge w/ water line, stove, built-in range hood & dishwasher. Upgraded lighting fixtures throughout 9-ft ceilings on the main floor + large windows for tons of natural light Upgraded laminate flooring in kitchen and basement Walk-in closets in both bedrooms. Ideally located just steps from Milton GO Station perfect for commuters, Ravine & scenic trails, Milton Hospital, Milton Sports Centre, Schools & parks, Downtown shops & restaurants.
Home Overview
Last updated
Jul 2
Virtual tour
None
Basement information
Finished
Building size
--
Status
In-Active
Property sub type
Condo Townhouse
Maintenance fee
$253.46
Year built
--
Additional Details
MORTGAGE INFO
ESTIMATED PAYMENT
Location
Some information about this property - Ontario Street

Book a Showing
Find your dream home ✨
I agree to receive marketing and customer service calls and text messages from homepapa. Consent is not a condition of purchase. Msg/data rates may apply. Msg frequency varies. Reply STOP to unsubscribe. Privacy Policy & Terms of Service.






