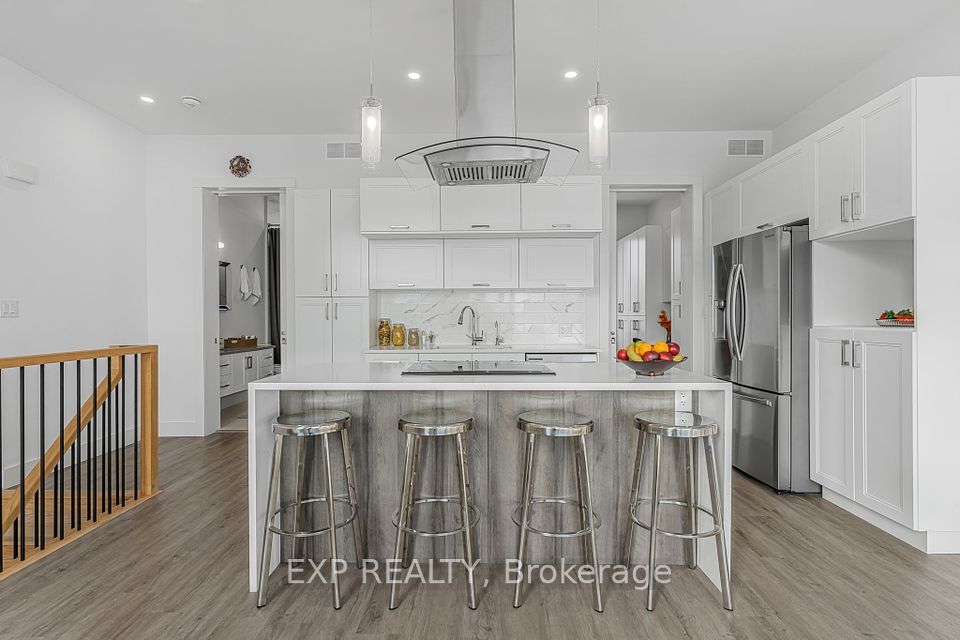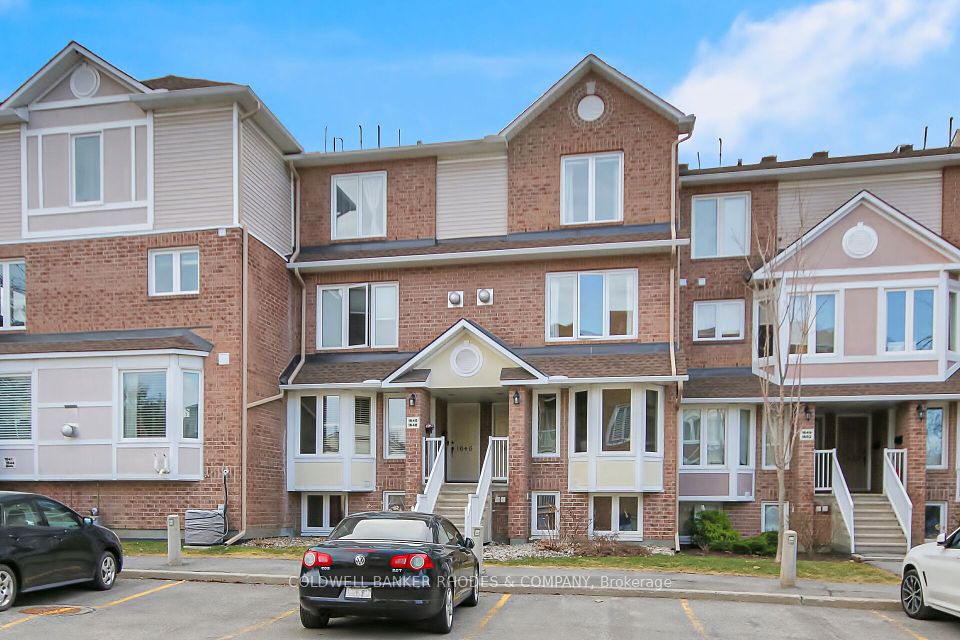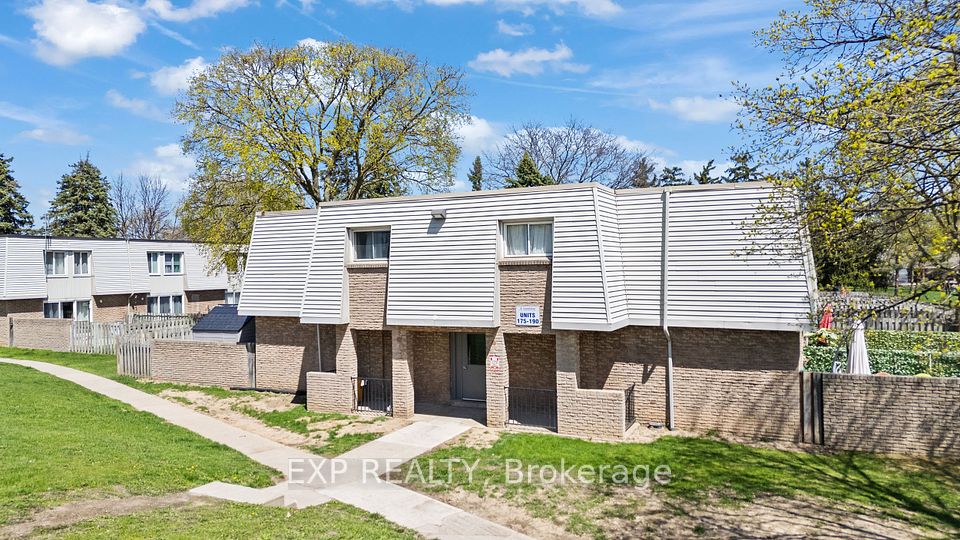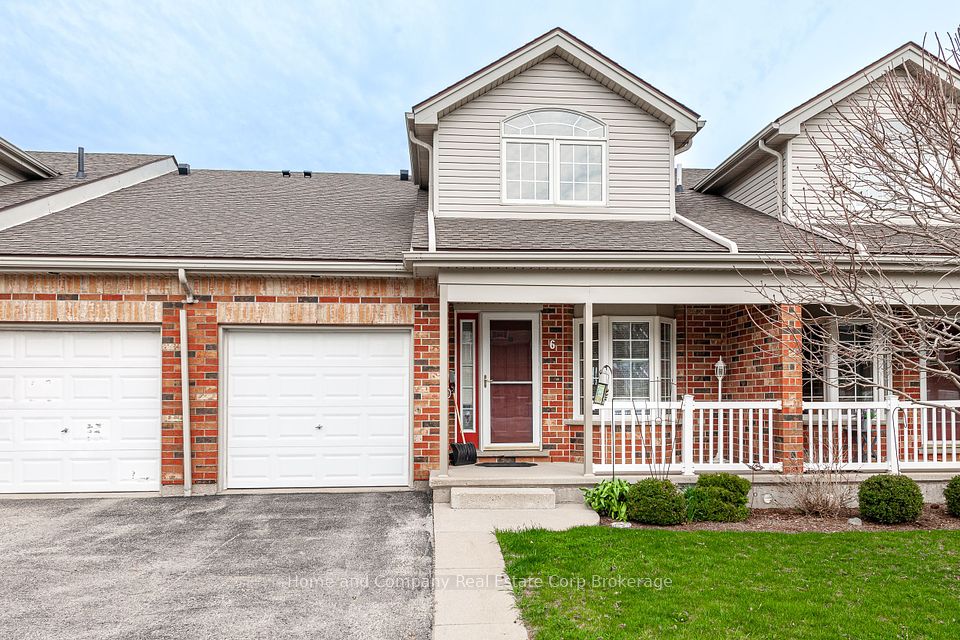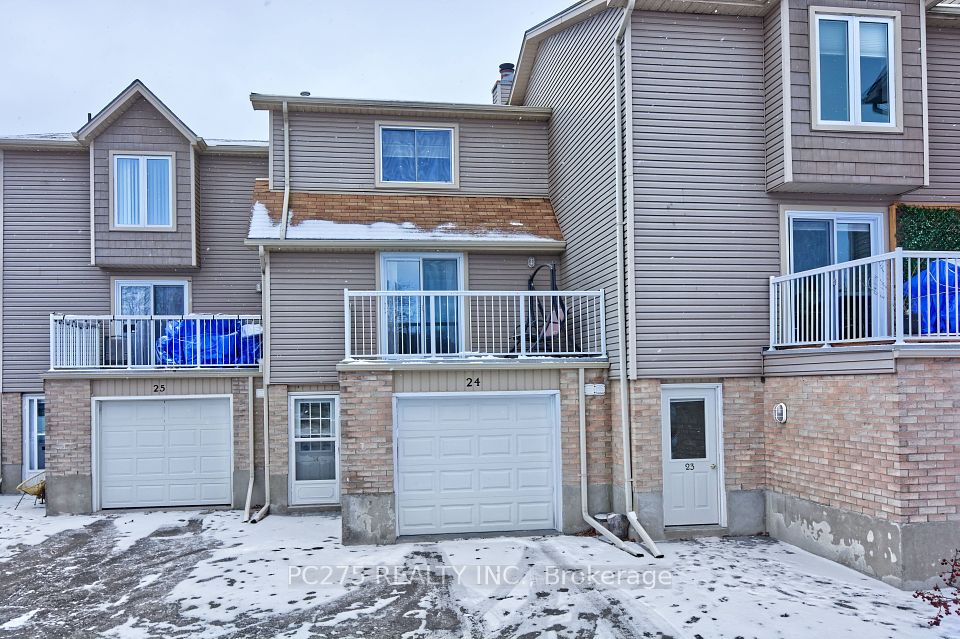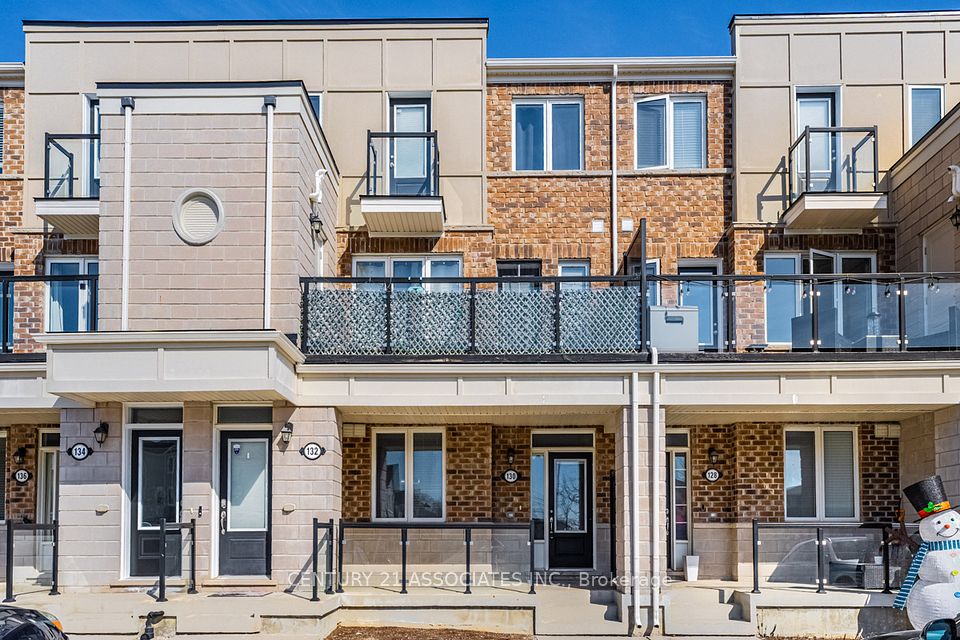$737,999
445 Ontario Street, Milton, ON L9T 9K5
Price Comparison
Property Description
Property type
Condo Townhouse
Lot size
N/A
Style
3-Storey
Approx. Area
N/A
Room Information
| Room Type | Dimension (length x width) | Features | Level |
|---|---|---|---|
| Family Room | 5.21 x 3.73 m | Laminate, Window, W/O To Garage | Basement |
| Living Room | 5.18 x 4.33 m | Laminate, Combined w/Dining, Window | Main |
| Kitchen | 2.74 x 2.44 m | Granite Counters, Backsplash, Pantry | Main |
| Dining Room | 5.18 x 4.33 m | Laminate, Combined w/Living, Window | Main |
About 445 Ontario Street
Upgraded "Oxford" Model Townhouse by BUCCI Homes, ideally located in a Milton neighborhood close to Go train, Hospital, Top schools, The Milton Sports Centre, Public transit, and highways. Only Minutes from Toronto Premium Outlet Mall. This beautifully maintained home features 9-foot ceilings on the main floor, a modern kitchen with granite countertops, backsplash, stainless steel appliances, and a custom pantry. Recently repainted in warm, inviting tones, the home also offers renovated bathrooms with new vanities, toilets, wainscoting, and wallpaper accents. An EV charger, Upgrades include oak stairs, Bottom-floor accent wall, all-new Modern light fixtures, wainscoting in one bedroom, water filtration and softener system, and added garage shelving. A separate entrance to the basement through the garage adds in-law or rental potential. This home is move-in ready and perfect for modern family and Cozy living.
Home Overview
Last updated
19 hours ago
Virtual tour
None
Basement information
Finished
Building size
--
Status
In-Active
Property sub type
Condo Townhouse
Maintenance fee
$253.46
Year built
--
Additional Details
MORTGAGE INFO
ESTIMATED PAYMENT
Location
Some information about this property - Ontario Street

Book a Showing
Find your dream home ✨
I agree to receive marketing and customer service calls and text messages from homepapa. Consent is not a condition of purchase. Msg/data rates may apply. Msg frequency varies. Reply STOP to unsubscribe. Privacy Policy & Terms of Service.







