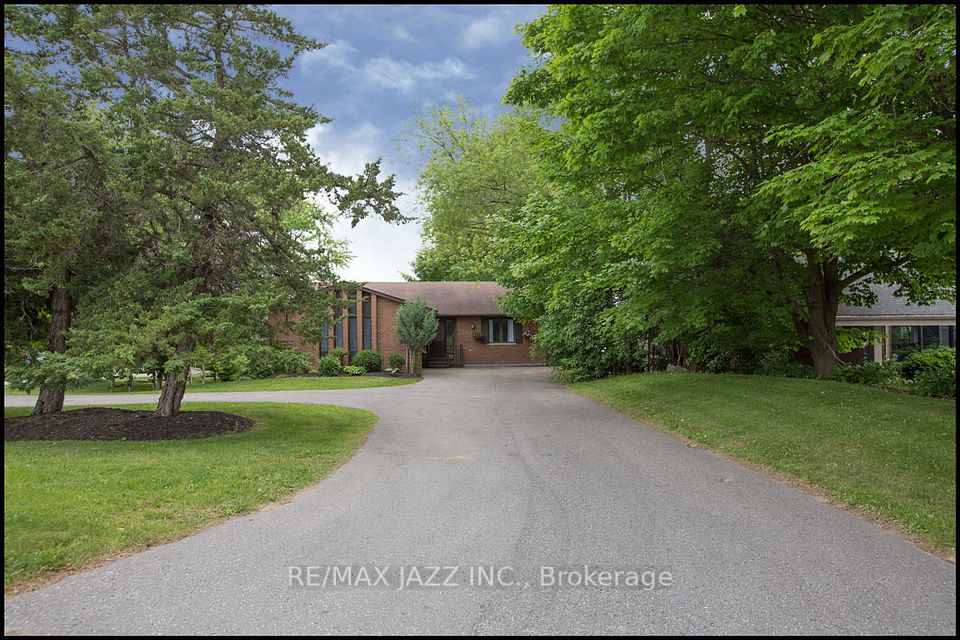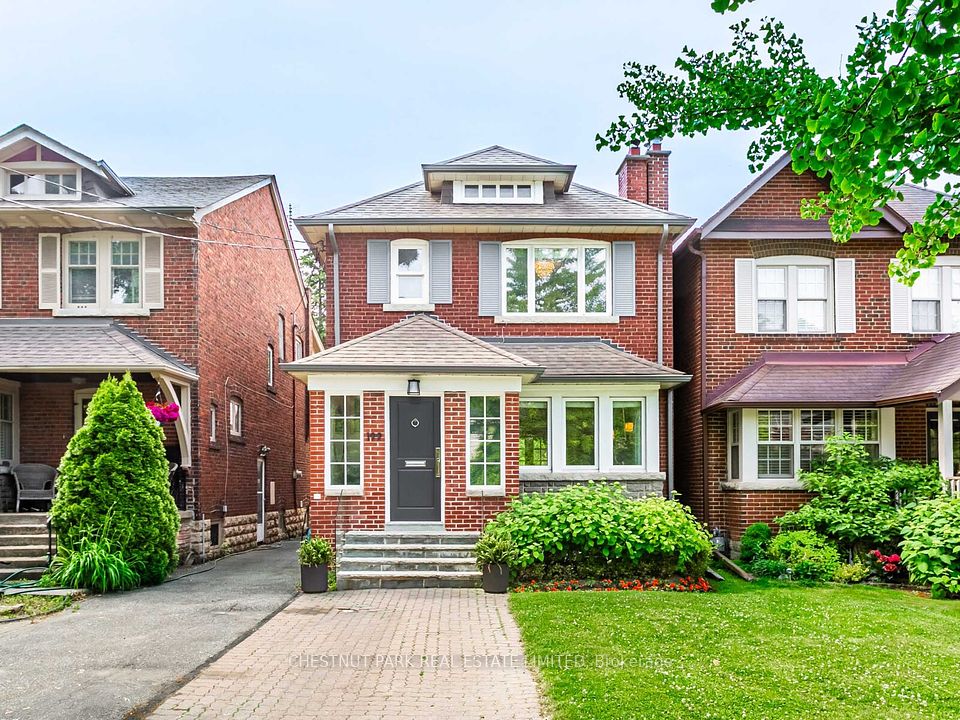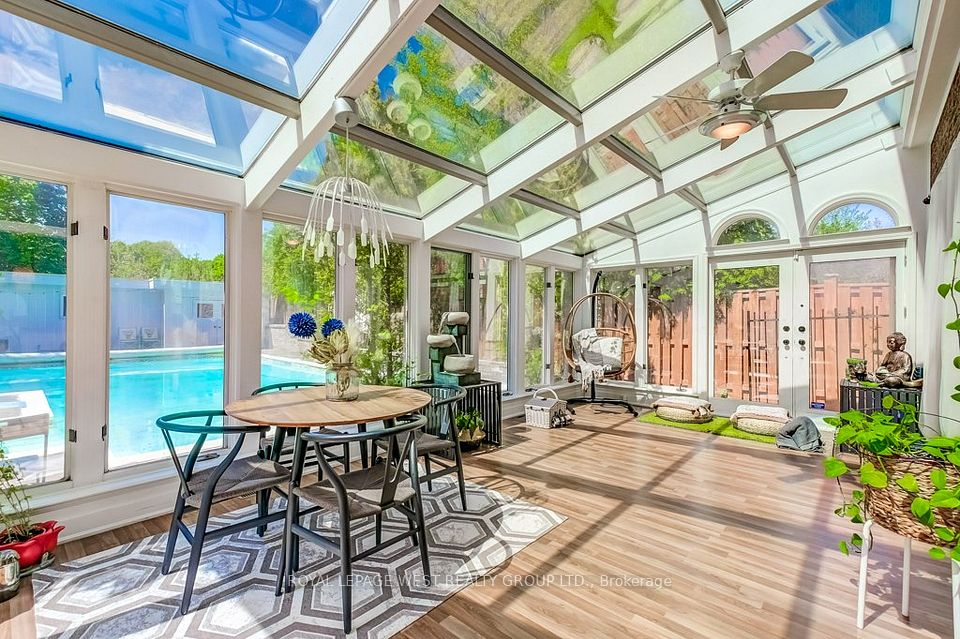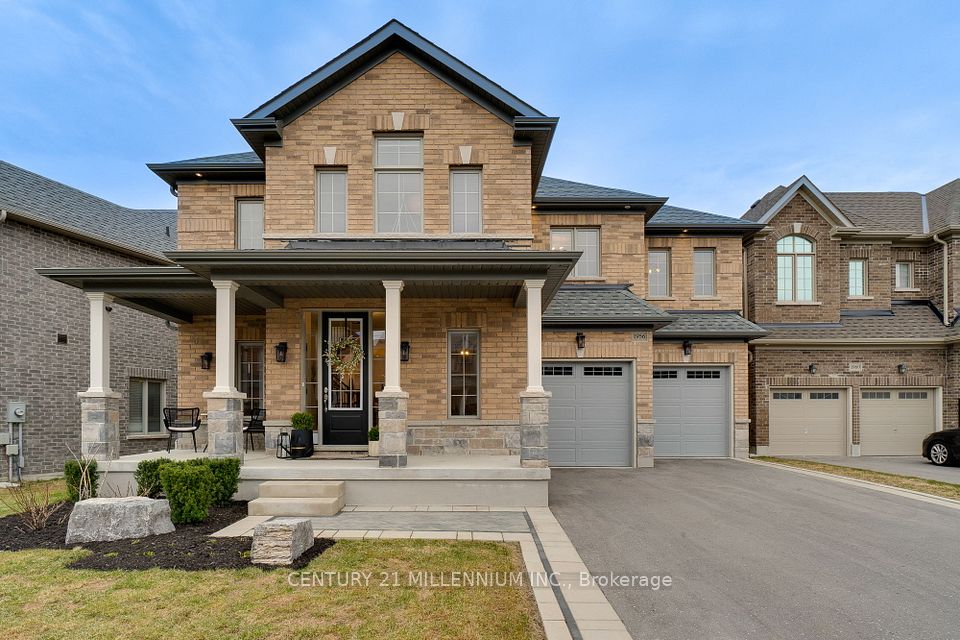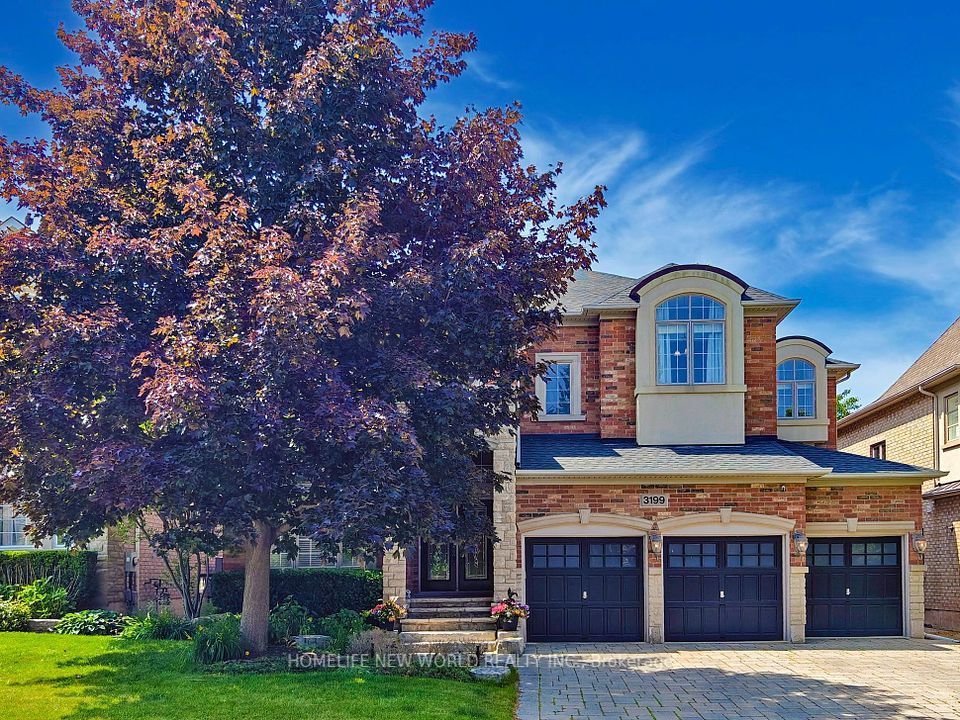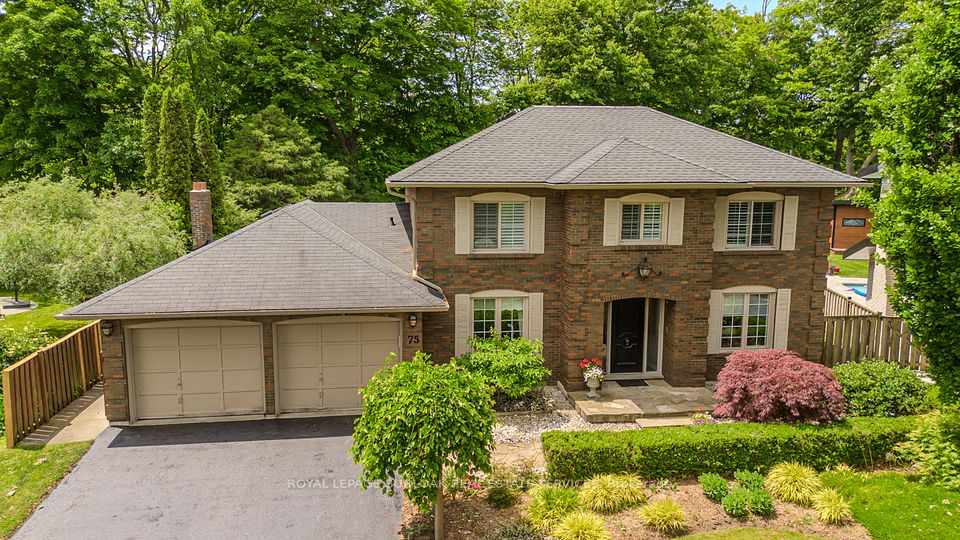
$2,150,000
444 Prince Edward Drive, Toronto W08, ON M8X 2M1
Virtual Tours
Price Comparison
Property Description
Property type
Detached
Lot size
N/A
Style
2-Storey
Approx. Area
N/A
Room Information
| Room Type | Dimension (length x width) | Features | Level |
|---|---|---|---|
| Foyer | 3.96 x 3.35 m | B/I Closet, Hardwood Floor, Pot Lights | Main |
| Living Room | 4.88 x 3.96 m | Fireplace, Hardwood Floor, Pot Lights | Main |
| Dining Room | 3.96 x 3.35 m | Walk-Out, French Doors, Hardwood Floor | Main |
| Kitchen | 3.35 x 3.3 m | Ceramic Floor, Stainless Steel Appl, Stone Counters | Main |
About 444 Prince Edward Drive
Heart Of The Kingsway! Updated 4 Bedroom Kingsway Home Backing Onto Fabulous, Open Green Space. This Traditional And Beautifully Updated Home, With Its Well Laid Out Floorplan Features A Classic Hearthed Living Room, An Elegant Dining Room With A Walkout To A Spacious Deck, And West Facing Backyard. A Sun-Filled Family Room With Windows All Around, Walks Out To The Deck And Bright Back Gardens. 4 Bedrooms And Finished Lower Level Complete This Home. The West Facing Back Gardens Offer Privacy And A Wonderful Space For Entertaining. Located Steps To Lambton Kingsway School, Subway, Humber River, And All Amenities, This Home Offers An Excellent Opportunity To Live And Enjoy Life In One Of Torontos Most Desirable Neighbourhoods.
Home Overview
Last updated
4 hours ago
Virtual tour
None
Basement information
Finished, Full
Building size
--
Status
In-Active
Property sub type
Detached
Maintenance fee
$N/A
Year built
--
Additional Details
MORTGAGE INFO
ESTIMATED PAYMENT
Location
Some information about this property - Prince Edward Drive

Book a Showing
Find your dream home ✨
I agree to receive marketing and customer service calls and text messages from homepapa. Consent is not a condition of purchase. Msg/data rates may apply. Msg frequency varies. Reply STOP to unsubscribe. Privacy Policy & Terms of Service.






