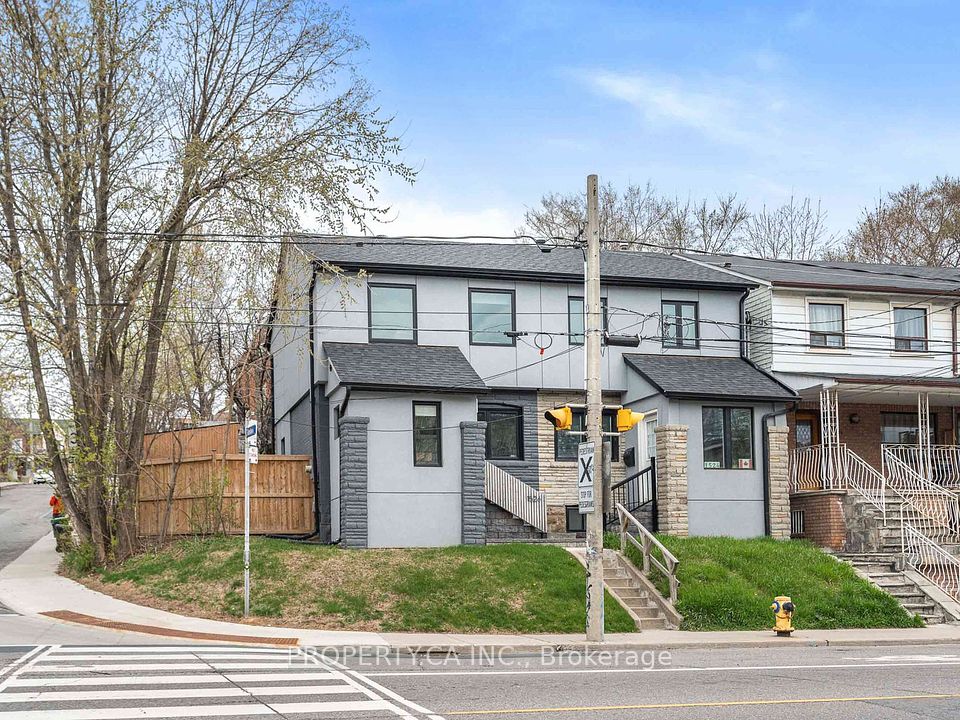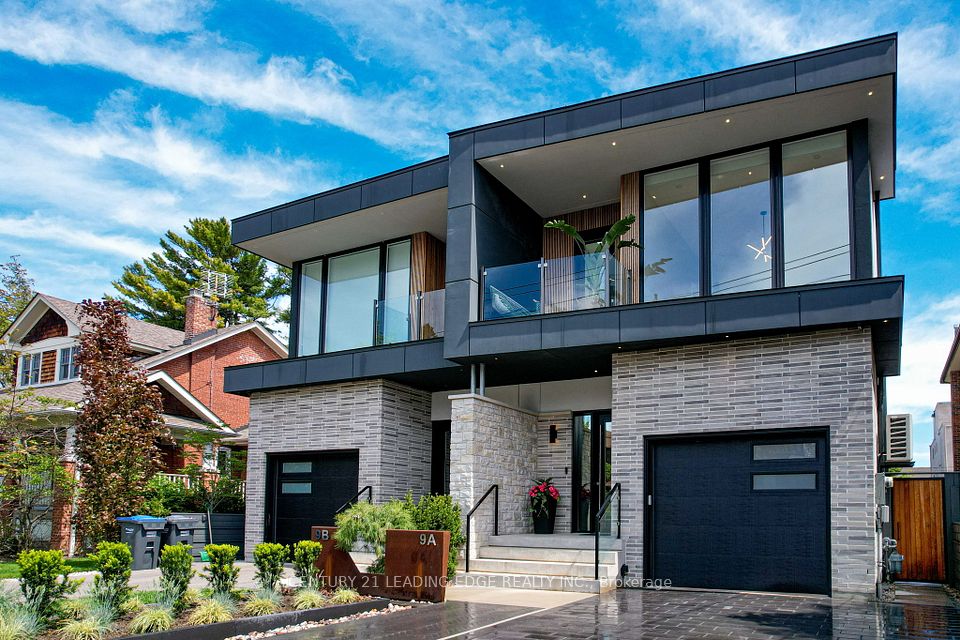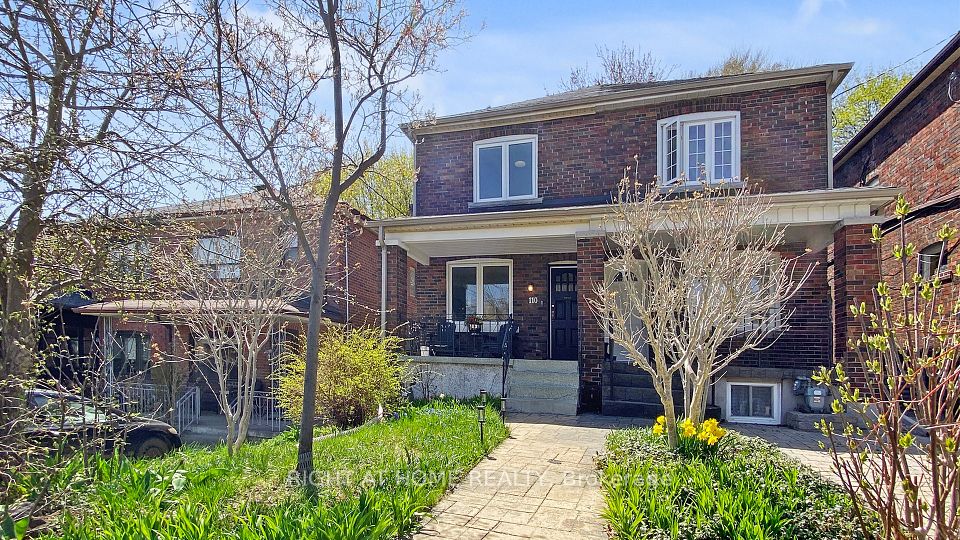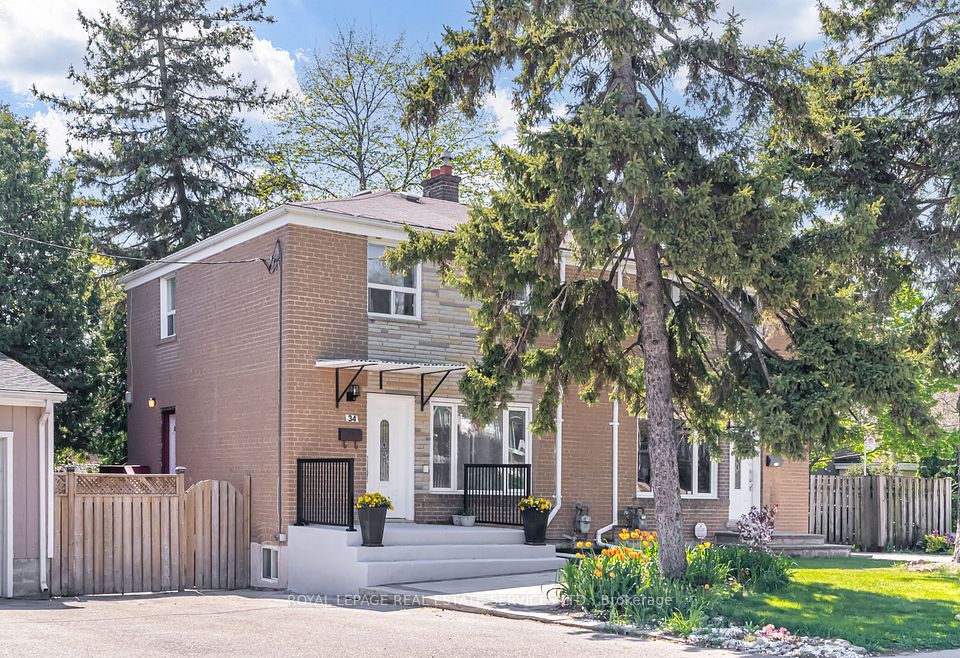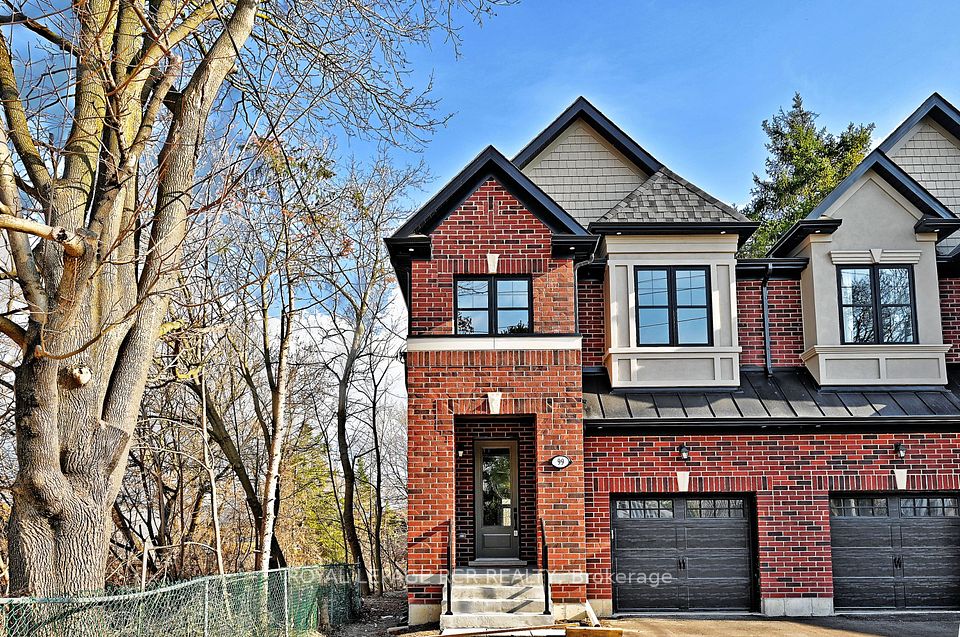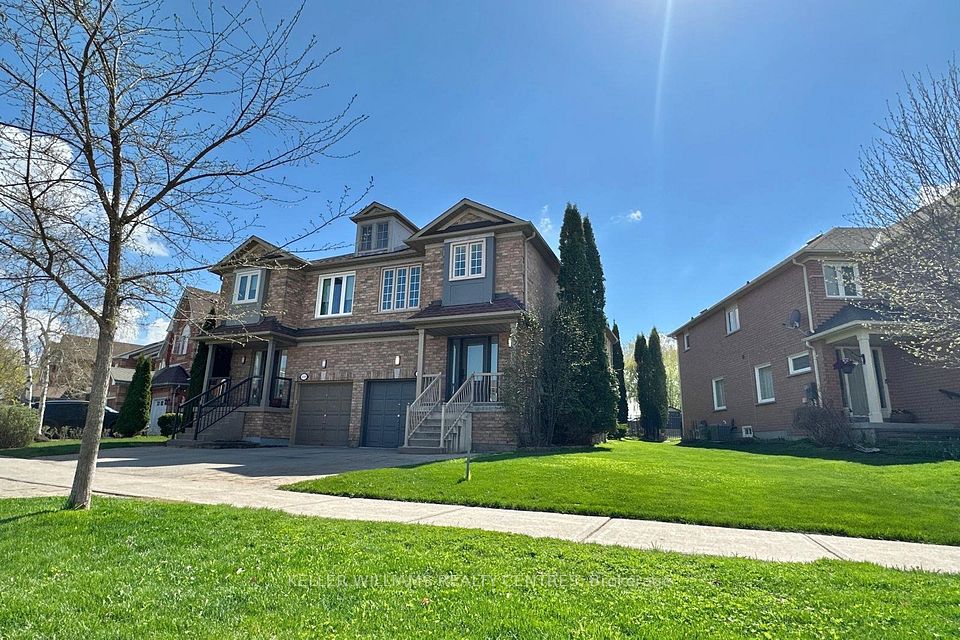
$1,625,000
442 Valermo Drive, Toronto W06, ON M8W 2M2
Virtual Tours
Price Comparison
Property Description
Property type
Semi-Detached
Lot size
N/A
Style
2-Storey
Approx. Area
N/A
Room Information
| Room Type | Dimension (length x width) | Features | Level |
|---|---|---|---|
| Living Room | 5.92 x 3.57 m | Hardwood Floor, W/O To Deck, Pot Lights | Main |
| Dining Room | 2.58 x 3.19 m | Hardwood Floor, Overlooks Living, Pot Lights | Main |
| Kitchen | 3.34 x 3.19 m | Stainless Steel Appl, Granite Counters, Backsplash | Main |
| Primary Bedroom | 4.34 x 5.75 m | Hardwood Floor, 5 Pc Ensuite, His and Hers Closets | Second |
About 442 Valermo Drive
Viva Valermo! Spacious, stylish, and semi-detached, with recent updates begging for admiration. Inside, you'll find a 3+1 bedroom open-concept floor plan that feels like a hug for your soul, paired with upgrades galore. Winning? Absolutely. The main level is all about flow, with hardwood floors that gleam under the pot lights, a gas fireplace to cozy up to, and a walkout to the deck for your morning coffee (or evening wine). Out back, you'll find a fully fenced (2023) yard perfect for summer BBQs or quiet mornings with coffee. Below is a fully finished basement with a separate entrance, 4-pc bath, kitchenette, plus walkout. Welcome to Alderwood, one of Etobicoke's most beloved family-friendly neighbourhoods known for its quiet streets, mature trees, and pride of ownership; this area offers a true sense of community.
Home Overview
Last updated
3 days ago
Virtual tour
None
Basement information
Finished, Separate Entrance
Building size
--
Status
In-Active
Property sub type
Semi-Detached
Maintenance fee
$N/A
Year built
--
Additional Details
MORTGAGE INFO
ESTIMATED PAYMENT
Location
Some information about this property - Valermo Drive

Book a Showing
Find your dream home ✨
I agree to receive marketing and customer service calls and text messages from homepapa. Consent is not a condition of purchase. Msg/data rates may apply. Msg frequency varies. Reply STOP to unsubscribe. Privacy Policy & Terms of Service.






