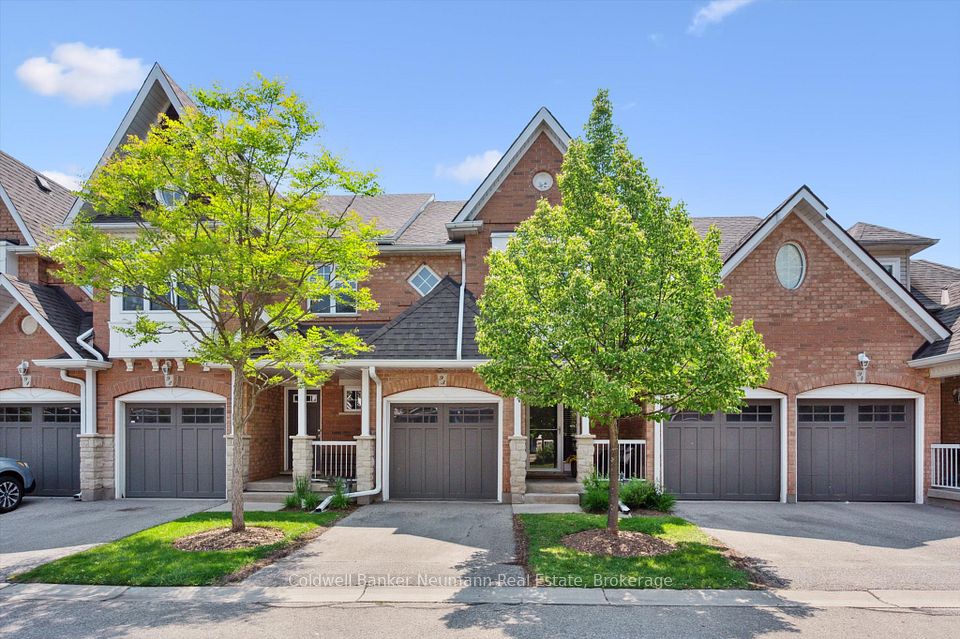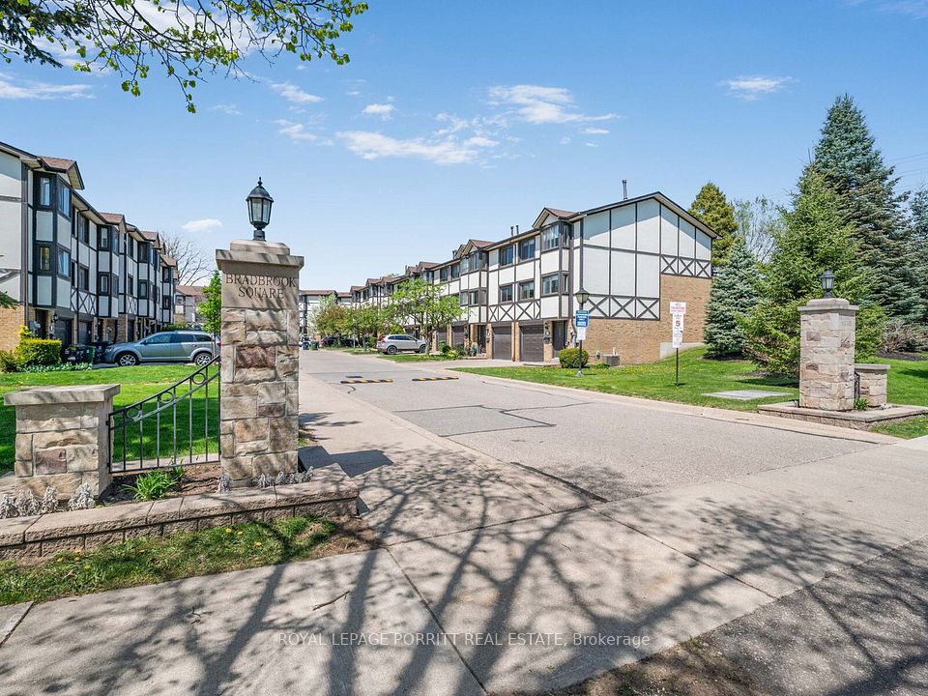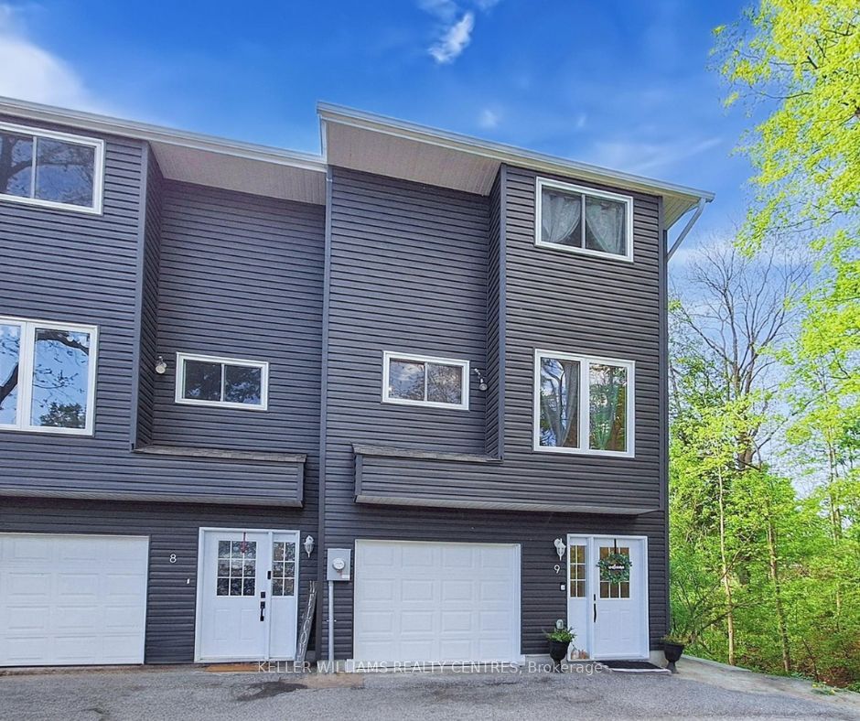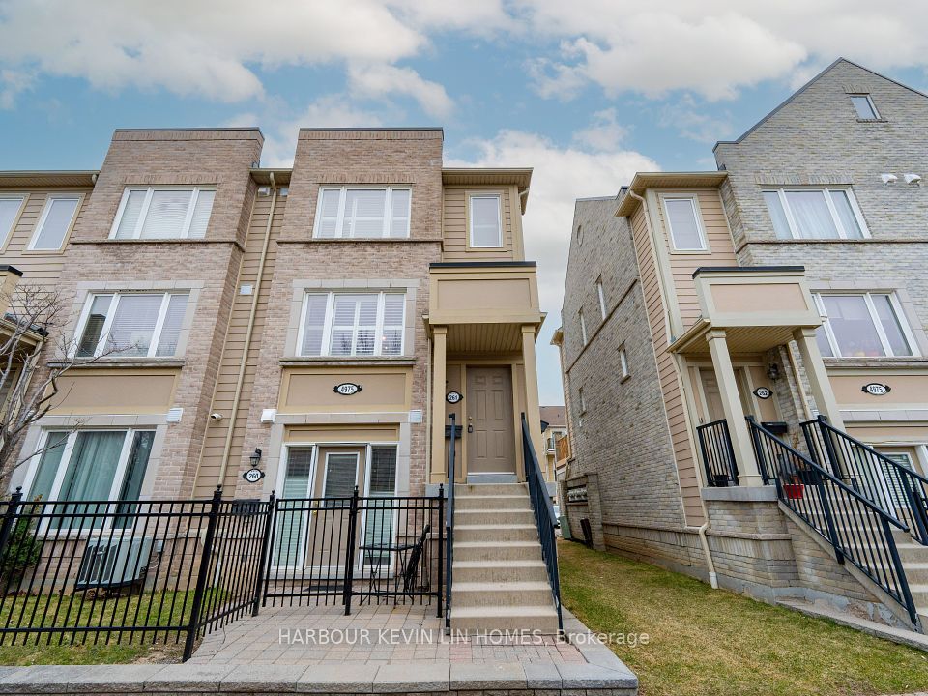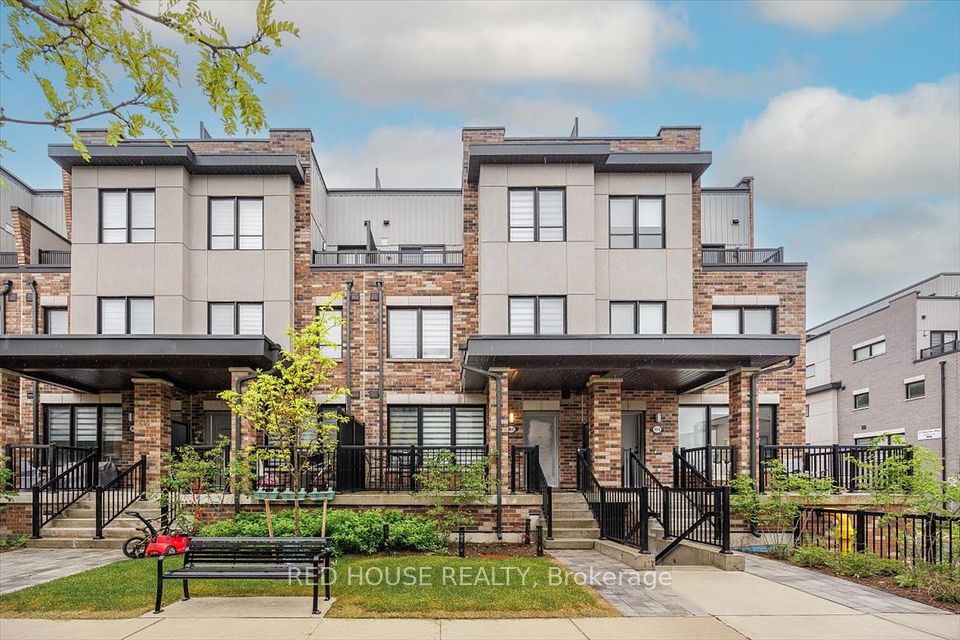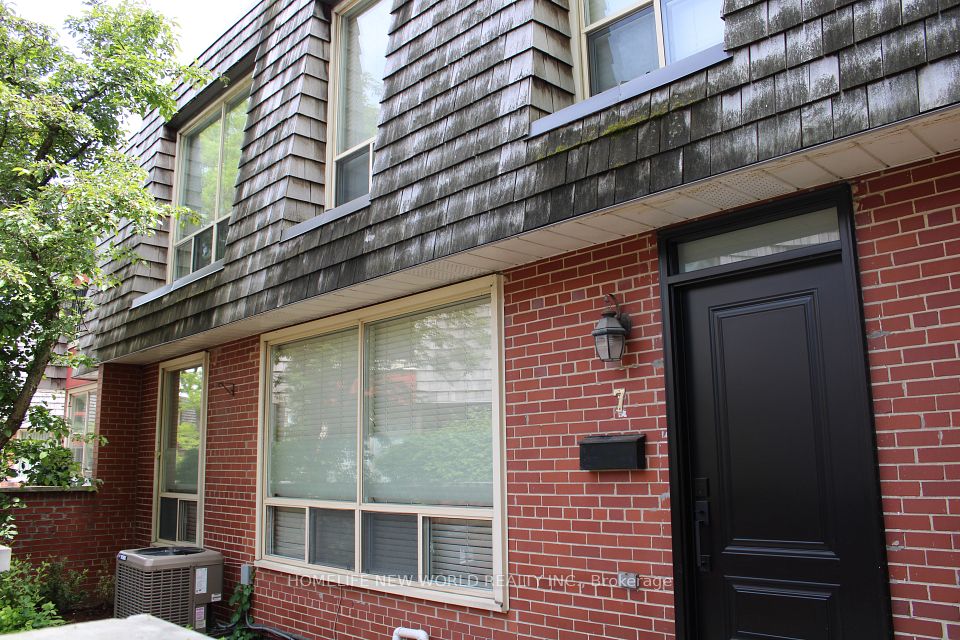
$975,000
441 Stonehenge Drive, Hamilton, ON L9K 0B1
Price Comparison
Property Description
Property type
Condo Townhouse
Lot size
N/A
Style
2-Storey
Approx. Area
N/A
Room Information
| Room Type | Dimension (length x width) | Features | Level |
|---|---|---|---|
| Family Room | 5.94 x 2.29 m | N/A | Basement |
| Great Room | 7.01 x 3.91 m | Gas Fireplace | Main |
| Kitchen | 3.91 x 2.85 m | Breakfast Bar | Main |
| Dining Room | 3.91 x 2.9 m | W/O To Sundeck | Main |
About 441 Stonehenge Drive
Welcome to the Meadowlands and the beautiful Carnegie Model executive townhome, tucked away in one of Ancaster's most prestigious communities. This spacious 1,990 sq ft home features 3 bedrooms, 3.5 bathrooms, and a rare double-car garage. Lovingly maintained by the owners, it offers style, function, and room to grow. Step through the custom glass double doors into a grand foyer with soaring ceilings that open to the second floor. The main level boasts a bright, open-concept layout with 9" ceilings, gleaming hardwood floors, and a cozy gas fireplace in the great room. The gourmet kitchen is a chefs dream with stainless steel appliances, granite countertops, and ample cabinetry. It flows seamlessly into the dining area, which overlooks the backyard-perfect for entertaining. You'll also find a stylish 2-piece powder room and a remodeled laundry room (2019) with striking blue custom cabinets and white quartz countertops. Upstairs, the oversized primary suite offers two closets (including a walk-in) and a 4-pieceensuite with a relaxing soaker tub. Two additional generous bedrooms and another 4-piece bathroom complete the second floor. The finished lower level offers even more living space with a large family room with pot lights, a kitchenette including a dining area, sink and fridge and a full 3-piece bath-ideal for guests or movie nights. Outside, enjoy a sunny backyard deck-perfect for BBQs and summer gatherings. This home checks all the boxes-style, space, and location. Don't miss your chance to call it home! **INTERBOARD LISTING: CORNERSTONE - HAMILTON-BURLINGTON**
Home Overview
Last updated
3 days ago
Virtual tour
None
Basement information
Finished, Full
Building size
--
Status
In-Active
Property sub type
Condo Townhouse
Maintenance fee
$475.73
Year built
--
Additional Details
MORTGAGE INFO
ESTIMATED PAYMENT
Location
Some information about this property - Stonehenge Drive

Book a Showing
Find your dream home ✨
I agree to receive marketing and customer service calls and text messages from homepapa. Consent is not a condition of purchase. Msg/data rates may apply. Msg frequency varies. Reply STOP to unsubscribe. Privacy Policy & Terms of Service.






